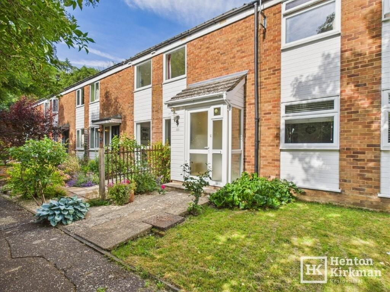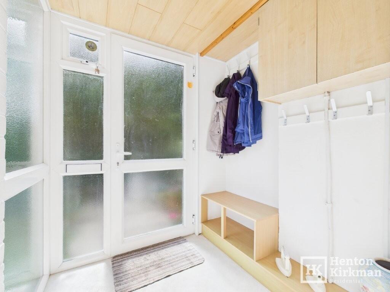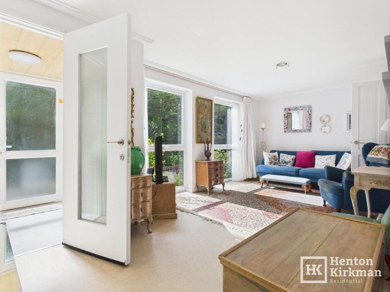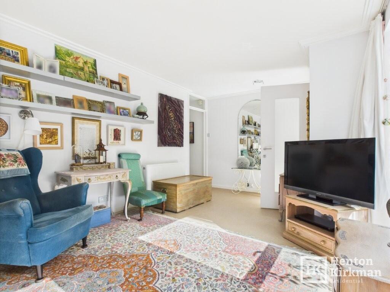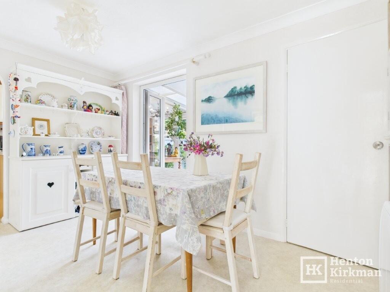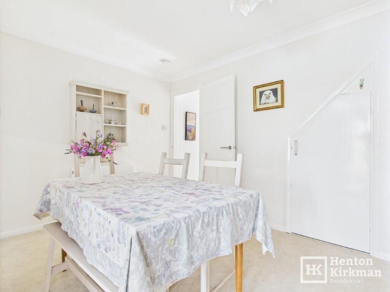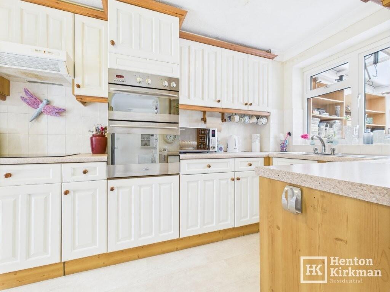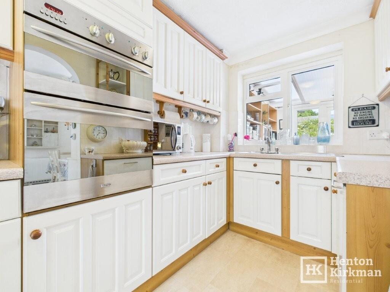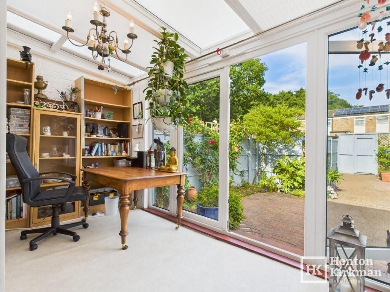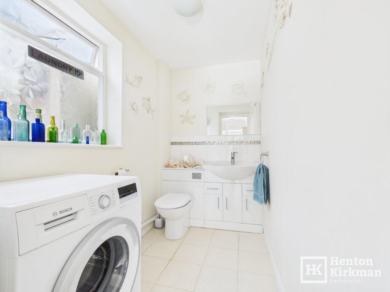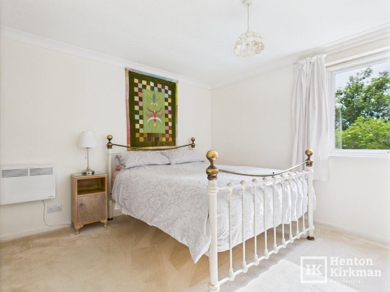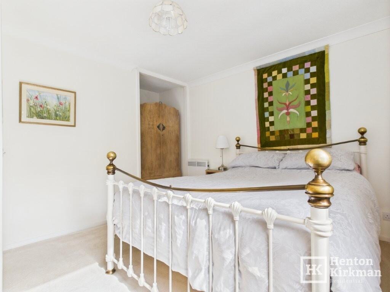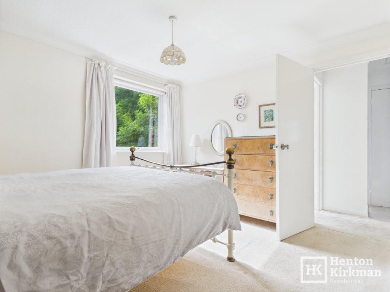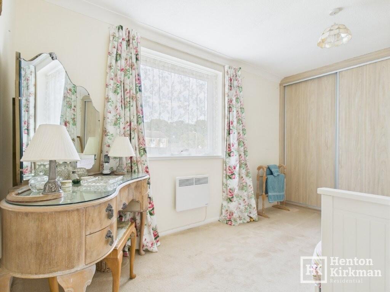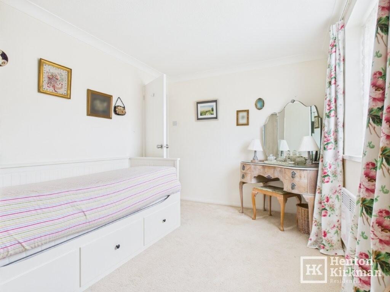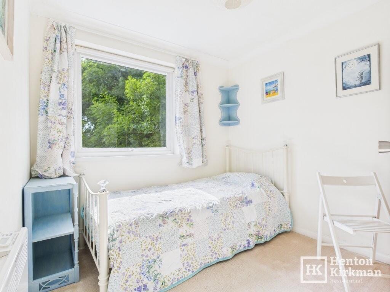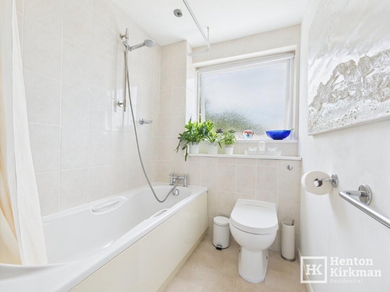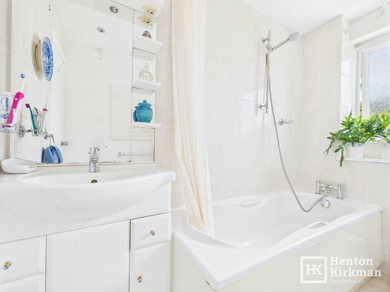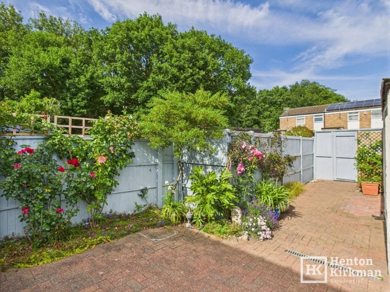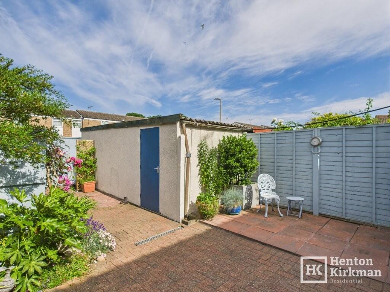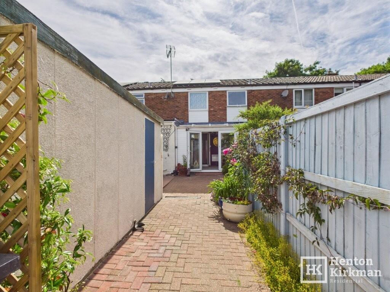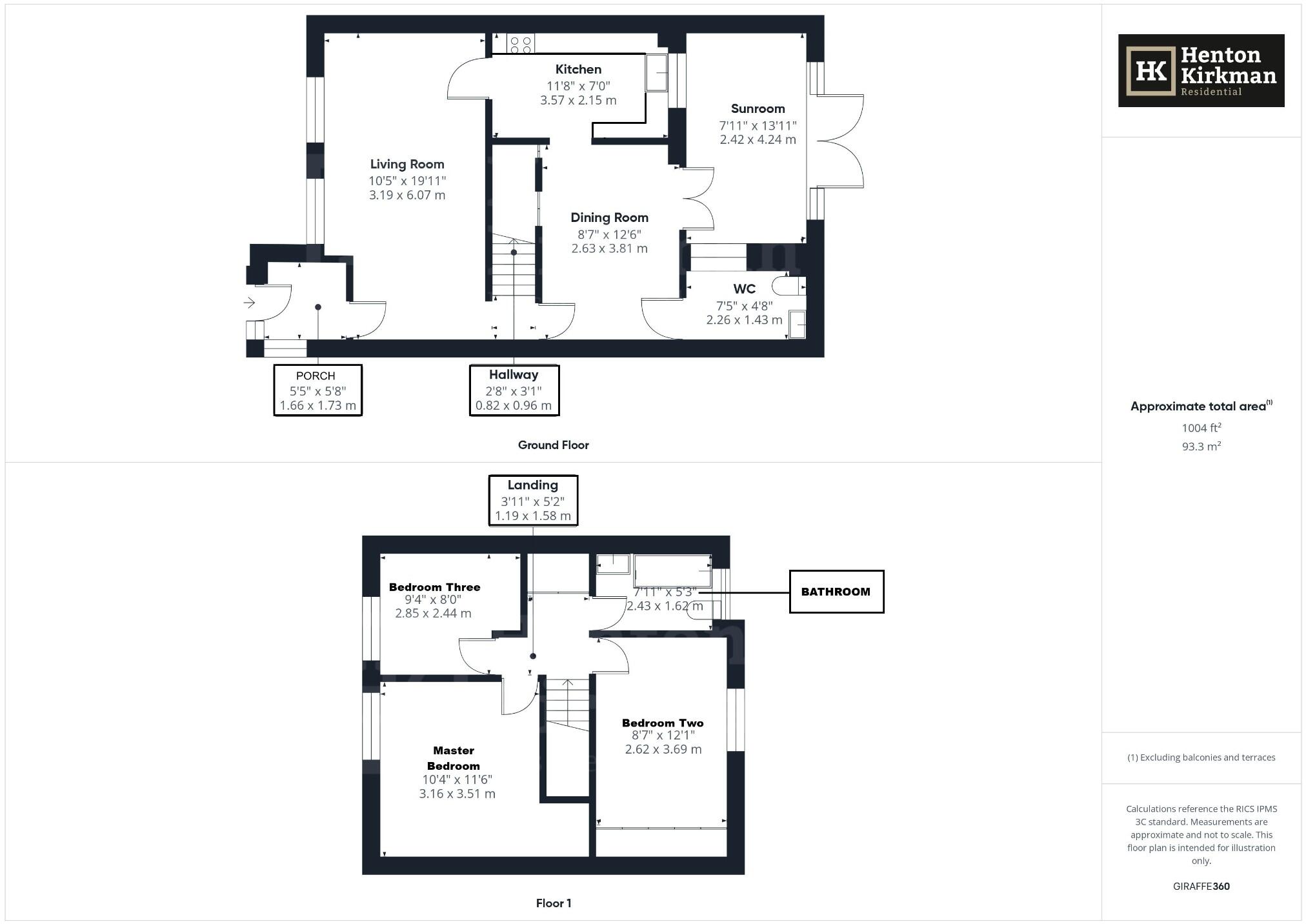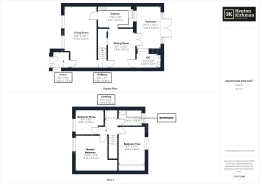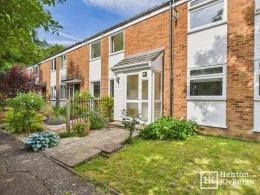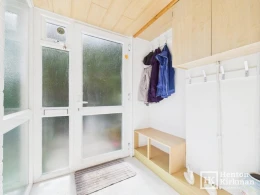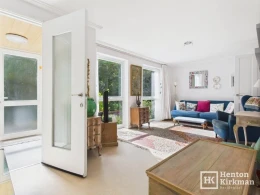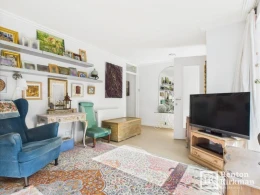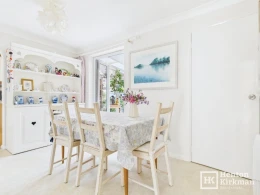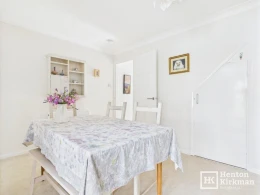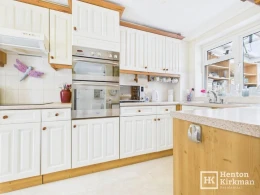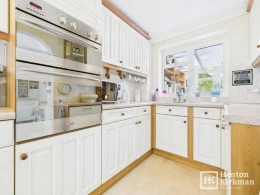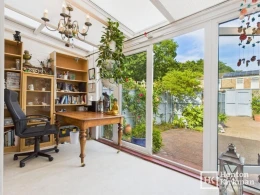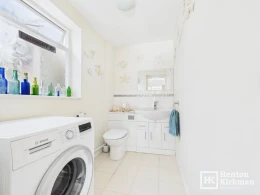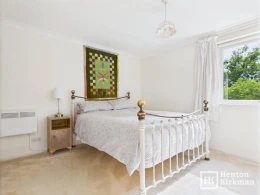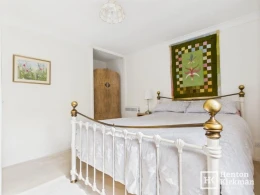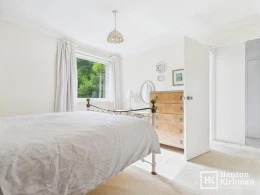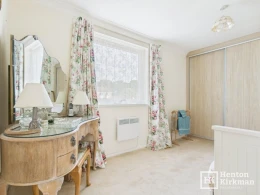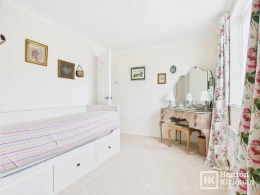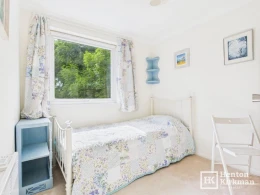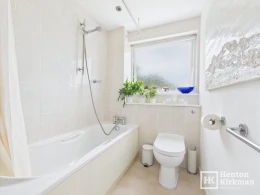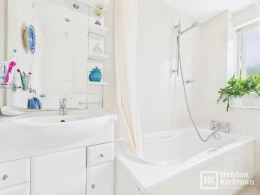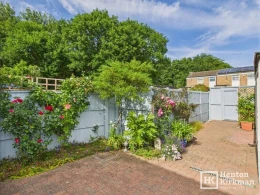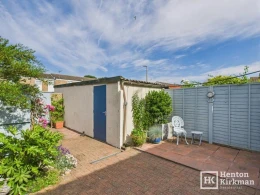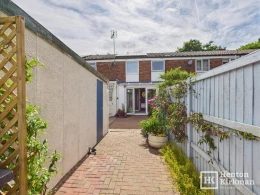3 bed house to rent
Description
Located in the sought-after Stock Village, this well-presented three-bedroom home offers an opportunity to enjoy village living with all the convenience of nearby Billericay, just an 8-minute drive away. With its mix of independent shops, cafés, and excellent rail links into London Liverpool Street (approx. 38 mins), Billericay continues to be one of Essex's most desirable commuter towns. Meanwhile, Stock offers a peaceful, semi-rural lifestyle with friendly pubs, lovely walks, and a strong sense of community.
Available from late July, this well-proportioned three-bedroom house is tucked away in the centre of Stock, offering well-balanced living accommodation across two floors. Benefitting from electing heating, double glazing, and generous room sizes, the property is ideal for couples or families.
Accommodation Comprises:
PORCH 5ft 5' x 5ft 8' 1.66m x 1.73m
Welcoming entrance with space for shoes and coats. Finished with practical vinyl flooring, which continues throughout the ground floor.
LOUNGE 10ft 5' x 19ft 11' 3.19m x 6.07m
A bright and airy front-facing room with large windows allowing in plenty of natural light. Provides access to the kitchen and staircase to the first floor.
KITCHEN 11ft 8' x 7ft 3.57m x 2.15m
Well-appointed and thoughtfully laid out, this kitchen features an oven, induction hob, integrated dishwasher, and a freestanding fridge/freezer. Open access to both the lounge and dining room, with a rear-facing window looking into the sunroom.
DINING ROOM 8ft 7' x 12ft 6' 2.63m x 3.81m
A spacious dining area, comfortably accommodating a six-seater table. Offers access to the kitchen, sunroom, ground floor WC, under-stairs storage, and staircase.
SUNROOM 7ft 11' x 13ft 11' 2.42m x 4.24m
A versatile rear space with garden access. Perfect for use as a study, reading nook, or playroom.
GROUND FLOOR WC/UTILITY 7ft 5' x 4ft 8' 2.26m x 1.43m
Neutral decor with plumbing and space for a washer/dryer - ideal for practicality and convenience.
FIRST FLOOR
LANDING 3ft 11' x 5ft 2' 1.19m x 1.58m
Fitted with cream carpet, continuing through all three bedrooms. Storage cupboard ideal for linen and towels.
MASTER BEDROOM 10ft 4' x 11ft 6' 3.16m x 3.51m
Generously sized front-facing double bedroom with ample space for a King sized bed and wardrobe in a recessed area.
BEDROOM TWO 8ft 7' x 12ft 1' 2.62m x 3.69m
A well-proportioned rear bedroom complete with fitted wardrobes and views over the rear garden.
BEDROOM THREE 9ft 4' x 8ft 2.85m x 2.44m
Front-facing single bedroom with cream carpet - suitable for a nursery, office, or child's room.
BATHROOM 7ft 11' x 5ft 3' 2.43m x 1.62m
Neutrally decorated with a white suite, comprising bath with shower over and mixer taps, vanity storage under the basin, and a shaving light above the mirror.
EXTERIOR
FRONT
Low-maintenance frontage with a concrete pathway leading to the entrance.
REAR GARDEN
A neatly laid brick-paved garden, offering space for a seating area - ideal for summer evenings. Includes access to a brick-built garage.
PARKING
On-street parking available at both the side and rear of the property. Parking to the rear is also available and can be accessed via the back gate.
Floorplans

About property
- Property type
- House
- No. of offered bedrooms
- 3
- Room types
- Double
- No. of bathrooms
- 1
- Living room
- Yes
- Furnished
- No
Costs and terms
- Rental cost
-
£1,600 pcm
£369 pw - Bills included?
- No
- Security deposit
- £0
- Available from
- Now
- Minimum term
- 1 Year
- Maximum term
- No maximum
- Allow short term stay?
- Yes
New tenant/s
- References required?
- Yes
- Occupation
- No preference
Map location
Similar properties
View allDisclaimer - Property reference 324691. The details and information displayed on this page for this property comprises a property advertisement provided by Henton Kirkman Residential. krispyhouse.com does not warrant or accept any responsibility for the accuracy or completeness of the property descriptions or any linked or related information provided here and they do not constitute property particulars, and krispyhouse.com has no control over the content. Please contact the advertiser for full details and further information.
STAYING SAFE ONLINE:
While most people genuinely aim to assist you in finding your next home, despite our best efforts there will unfortunately always be a small number of fraudsters attempting to deceive you into sharing personal information or handing over money. We strongly advise that you always view a property in person before making any payments, particularly if the advert is from a private individual. If visiting the property isn’t possible, consider asking someone you trust to view it on your behalf. Be cautious, as fraudsters often create a sense of urgency, claiming you need to transfer money to secure a property or book a viewing.


