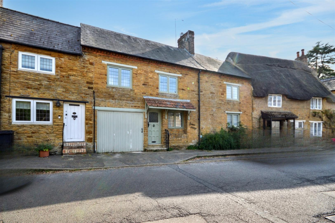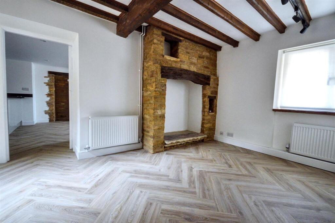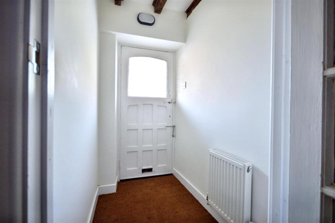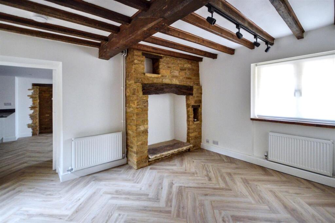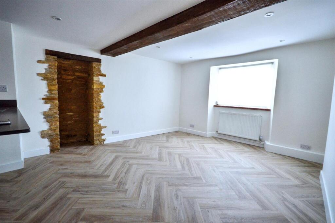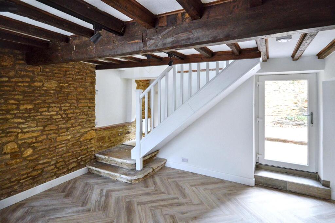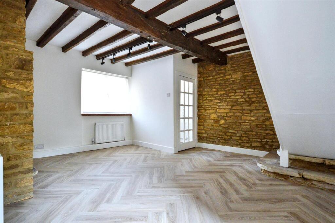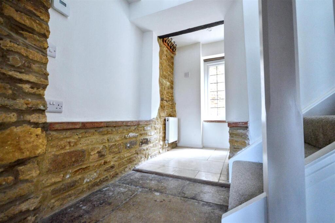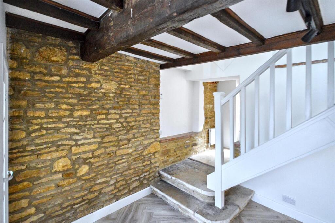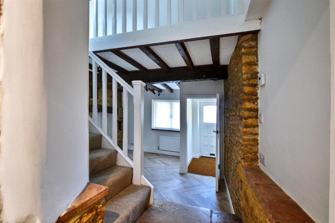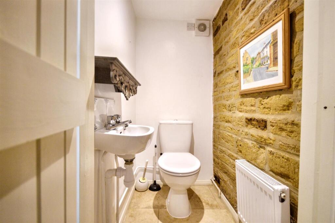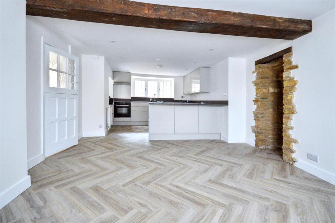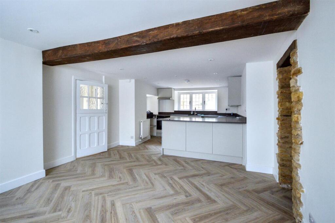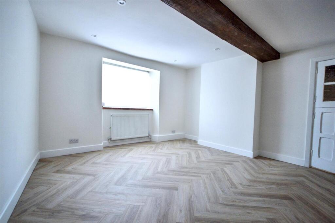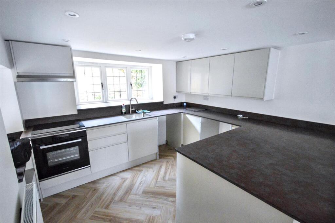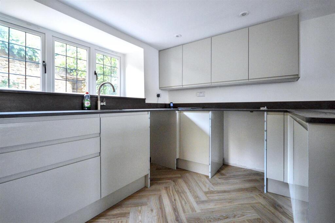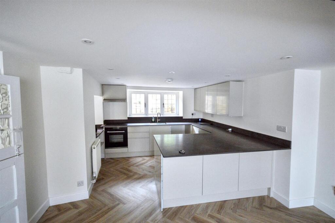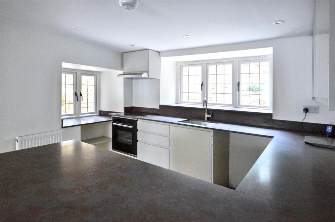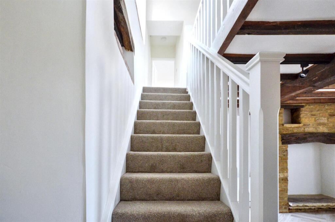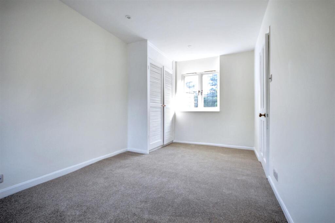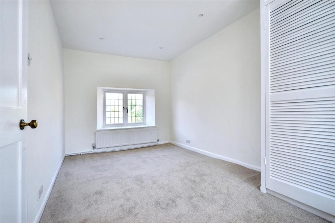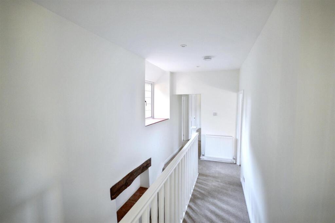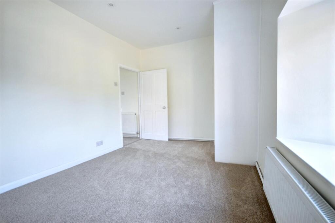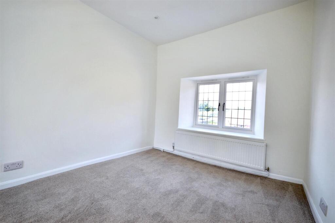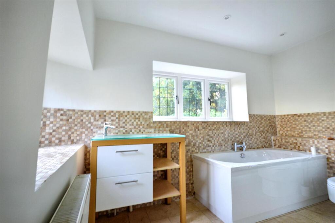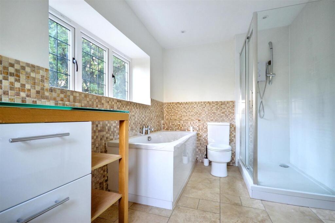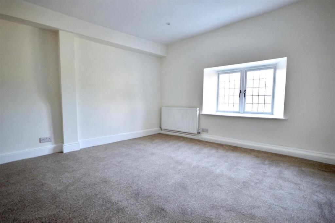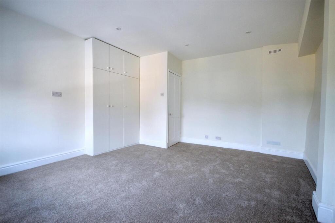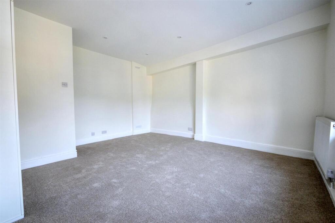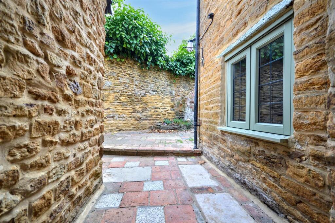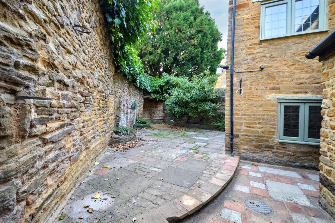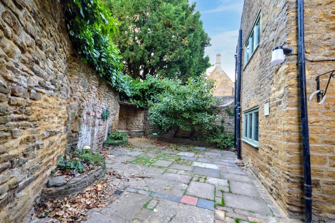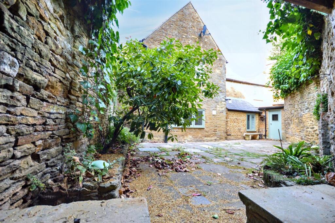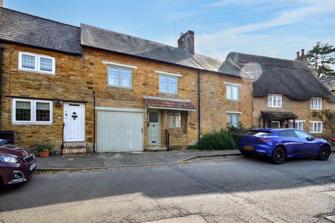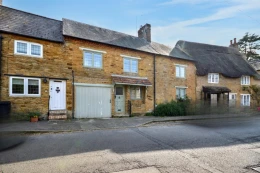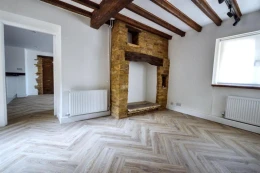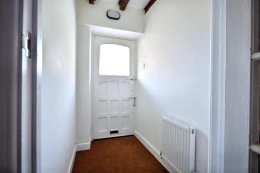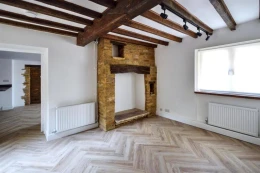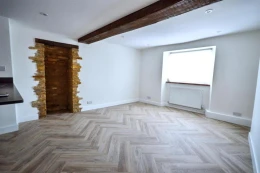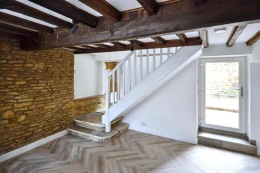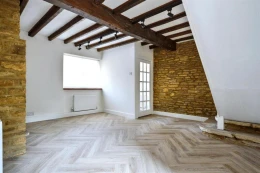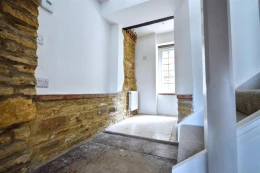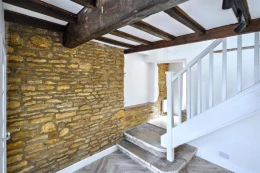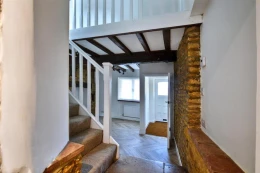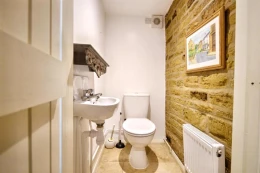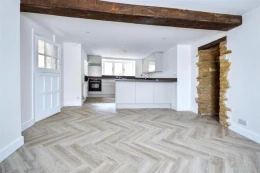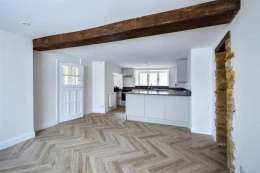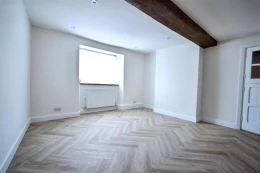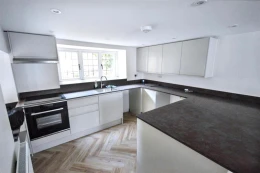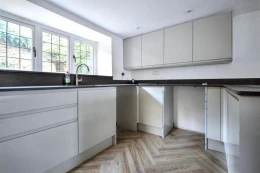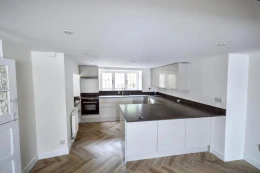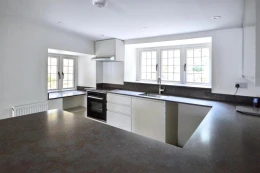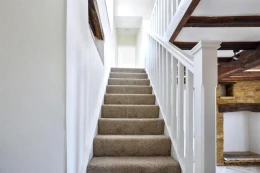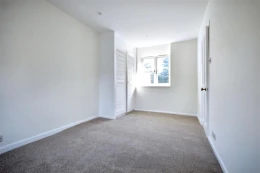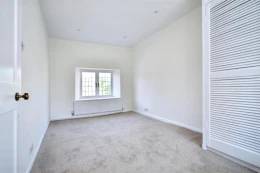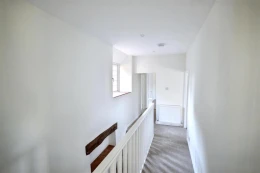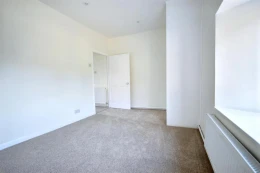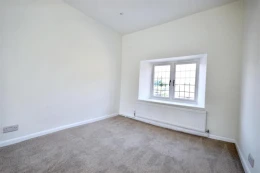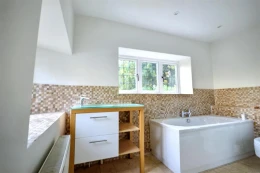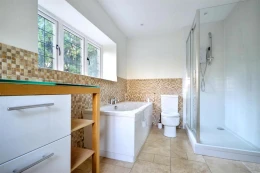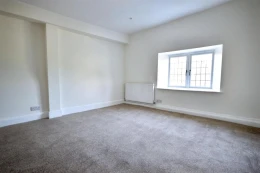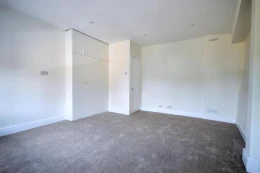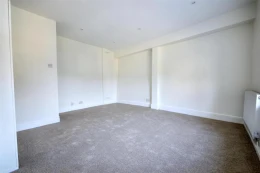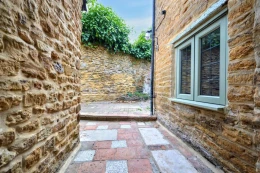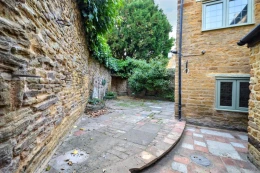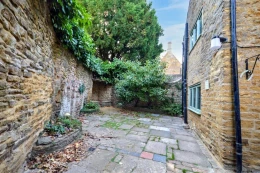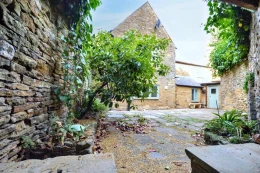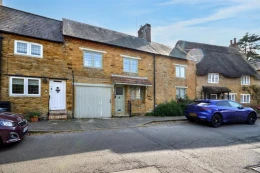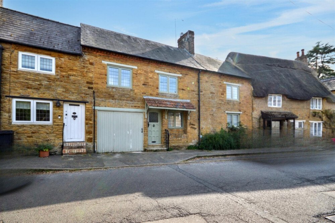
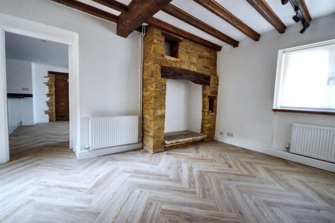
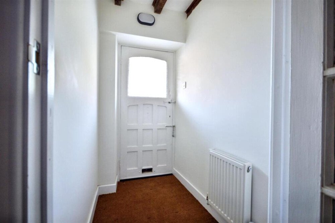
3 bed house to rent
Description
IF YOU WOULD LIKE TO VIEW THIS PROPERTY PLEASE CLICK THE BUTTON WITH THE EMAIL LOGO AND WE WILL BE IN TOUCH WITH YOU.
Available Now !!
A beautifully refurbished stone-built cottage tucked into the heart of Broughton village – a true blend of character and contemporary style from top to bottom.
Unfurnished Accommodation: Entrance hall, Lounge, coat nook, cloakroom, Open plan kitchen/dining, three double bedrooms, bathroom, rear courtyard & garage. No pets permitted. Energy Rating D. Council Tax Band E.
As you approach the mid-terrace cottage with stone façade and original timber front door with opaque glass centrepiece provides access into this recently fully refurbished family home. Inside you are greeted by a small entrance space and hit with a mix of original features and modern finishes. A herringbone-style flooring stretches ahead of the ground floor with exposed beams and stonework adding to the charm of this property.
A second internal door with wood framing and glass panels opens into the main living area. This room has been fully refurbished with original wooden beams overhead, exposed stone feature wall. There is an old fireplace which is a feature now decorative, gas central heating, power sockets, a Sky point, and plenty of space to be used as a lounge or dining area.
Located off the living room, a stable-style door with glazed inserts leads through into the open-plan kitchen and dining area. The kitchen is newly installed offering modern cabinetry at both base and eye level, integrated electric oven and hob, and extractor over, stainless steel sink with mixer taps. There is a large window to the front bringing in loads of natural light with views of the front elevation and an additional one to the rear overlooking the side and rear elevations, exposed beams with downlighters finish the space off nicely.
Just off the lounge and up two shallow stone steps, there’s a little nook that can be used as a mini boot room or coat area, with exposed stonework and a window to the rear elevation. A solid timber door leads to the downstairs cloakroom. The cloakroom with tiled floor, white toilet, hand wash basin, radiator, and part-exposed wall.
Carpeted stairs rising to the first-floor landing which also has more beams and original quirks. Once you reach the landing, the fresh carpet continues throughout the bedrooms and provides access to all rooms.
Bedroom number three is a good size, with dual-aspect windows to the front and back elevation, freshly decorated, fitted with a double wardrobe with shelving and hanging space, and finished with dimmable downlights. Bedroom two is again a double, this time with a bay-style window overlooking the front of the house and includes built-in storage. The master bedroom is an excellent size with fitted wardrobes, plenty of floor space, multiple sockets, and a front-facing bay window.
The family bathroom is just off the landing and benefits from tiled flooring, white suite with bath and mixer tap, a separate shower cubicle with electric shower, low-level WC, vanity sink with storage beneath, and dual-aspect windows to the side and rear giving good natural light.
Externally the property benefits from a rear courtyard which is low maintenance and fully enclosed, there’s a good amount of mature planting around the edges, with door to the garage which had light and power.
Entrance Hall - 1.73m x 1.09m (5'8" x 3'7") -
Lounge - 4.52m x 4.42m (14'10" x 14'6") -
Coat Nook - 1.40m by 0.86m (4'7" by 2'10" ) -
Kitchen/ Dining Area - 3.86m maximum by 3.89m (12'8" maximum by 12'9" ) -
Rear Courtyard - 10.13m by 5.92m ( 33'3" by 19'5" ) -
First Floor Landing - 5.97m x 1.83m (19'7" x 6' ) -
Bedroom Three - 5.26m maximum by 2.62m (17'3" maximum by 8'7" ) -
Bedroom Two - 4.01m by 3.02m maximum (13'2" by 9'11" maximum ) -
Master Bedroom - 4.95m maximum by 3.91m (16'3" maximum by 12'10" ) -
Key Features
About property
- Property type
- House
- No. of offered bedrooms
- 3
- Room types
- Double
- No. of bathrooms
- 1
- Living room
- Yes
- Furnished
- No
Costs and terms
- Rental cost
-
£1,500 pcm
£346 pw - Bills included?
- No
- Security deposit
- £1,730
- Available from
- Now
- Minimum term
- No minimum
- Maximum term
- No maximum
- Allow short term stay?
- No
New tenant/s
- References required?
- Yes
- Occupation
- No preference
Energy Performance Certificates
Map location
Similar properties
View allDisclaimer - Property reference 318628. The details and information displayed on this page for this property comprises a property advertisement provided by Richard Greener, Northampton. krispyhouse.com does not warrant or accept any responsibility for the accuracy or completeness of the property descriptions or any linked or related information provided here and they do not constitute property particulars, and krispyhouse.com has no control over the content. Please contact the advertiser for full details and further information.
STAYING SAFE ONLINE:
While most people genuinely aim to assist you in finding your next home, despite our best efforts there will unfortunately always be a small number of fraudsters attempting to deceive you into sharing personal information or handing over money. We strongly advise that you always view a property in person before making any payments, particularly if the advert is from a private individual. If visiting the property isn’t possible, consider asking someone you trust to view it on your behalf. Be cautious, as fraudsters often create a sense of urgency, claiming you need to transfer money to secure a property or book a viewing.


