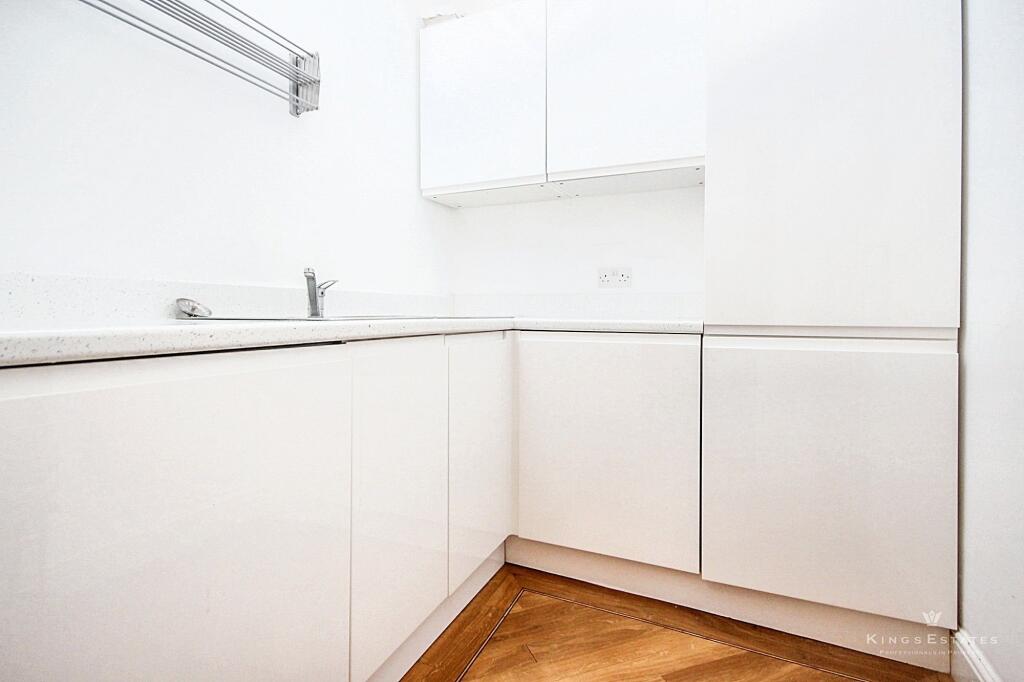


3 bed house to rent
Description
Description
Kings Estates are proud to present this thoughtfully extended three-bedroom semi-detached bungalow, nestled in one of Tunbridge Wells’ most sought-after residential locations. Just a short stroll from Claremont Primary School and within easy reach of the town centre and mainline station, this stylish and versatile home combines contemporary design with practical family living.
The property has undergone an impressive transformation, providing generous and well-planned accommodation set over two floors. Upon entering, you are welcomed by a spacious entrance hallway that sets the tone for the quality and attention to detail found throughout the home.
At the heart of the property lies a stunning open-plan living and dining space — a large, light-filled room featuring wide bi-fold doors that seamlessly connect the indoors with the landscaped rear garden. This space is perfect for both everyday family life and entertaining, enhanced by a charming log burner that creates a warm, inviting atmosphere throughout the year.
The Kitchen is finished in sleek high-gloss white cabinetry, it boasts an impressive range of integrated appliances to delight even the most enthusiastic home cook. Included are a large American-style fridge freezer, a double oven, a wine cooler, an integrated dishwasher, an electric hob with an overhead extractor, a built-in microwave, and even a warming drawer — all beautifully arranged to maximise space and functionality. Adjoining the kitchen is a separate utility room, discreetly tucked away and equipped with an integrated washing machine and tumble dryer, ensuring laundry tasks are kept out of sight.
The ground floor also accommodates two bedrooms: a spacious double to the front with fitted wardrobes and a lovely bay window, and a further single bedroom or ideal home office — perfect for those working remotely or in need of flexible space. There is a wet room with quality fittings adds a touch of luxury and convenience on this level.
Upstairs, the first floor is dedicated to a beautifully appointed master suite. The generously proportioned double bedroom includes extensive built-in storage and a serene ambiance. It is served by a contemporary bathroom featuring a stylish freestanding bath — perfect for unwinding after a long day.
Externally, the property continues to impress. To the front, a wide private driveway provides ample off-road parking for multiple vehicles, alongside established shrub beds that enhance the home’s kerb appeal. A single garage offers additional storage. To the rear, the garden is a true highlight — a private and fully enclosed haven with a sunny westerly aspect. Landscaped with a mix of lawn, patio, and mature planting, it offers several seating areas ideal for relaxing, socialising, or enjoying summer barbecues.
This is a rare opportunity to live in a high-specification home that caters to a wide range of needs — whether you're upsizing, downsizing, or seeking flexible living space in a superb location. Every aspect of the home has been considered and finished to a high standard, creating a property that feels both luxurious and welcoming from the moment you arrive.
Location
Located on a popular residential road just south of Tunbridge Wells town centre, this home is ideally placed for families and commuters alike. Claremont Primary School is just a short walk away, and the vibrant High Street, with its array of boutique shops, restaurants, and cafés, is approximately two-thirds of a mile distant. The mainline station offers regular services to London’s key terminals in under an hour, while the Royal Victoria Place shopping centre and other amenities are all within easy reach. A variety of excellent state and independent schools, plus leisure and recreational facilities, are also close by, making this an exceptionally well-connected and family-friendly area.
EPC Rating: C
Key Features
Floorplans

About property
- Property type
- House
- Property size
- 1424 ft²
- No. of offered bedrooms
- 3
- Room types
- Double
- No. of bathrooms
- 2
- Living room
- Yes
- Furnished
- No
Costs and terms
- Rental cost
-
£2,500 pcm
£577 pw - Bills included?
- No
- Security deposit
- £2,885
- Available from
- Now
- Minimum term
- 1 Year
- Maximum term
- No maximum
- Allow short term stay?
- No
New tenant/s
- References required?
- Yes
- Occupation
- No preference
Energy Performance Certificates
Map location
Similar properties
View allDisclaimer - Property reference 221151. The details and information displayed on this page for this property comprises a property advertisement provided by Kings Estates. krispyhouse.com does not warrant or accept any responsibility for the accuracy or completeness of the property descriptions or any linked or related information provided here and they do not constitute property particulars, and krispyhouse.com has no control over the content. Please contact the advertiser for full details and further information.
STAYING SAFE ONLINE:
While most people genuinely aim to assist you in finding your next home, despite our best efforts there will unfortunately always be a small number of fraudsters attempting to deceive you into sharing personal information or handing over money. We strongly advise that you always view a property in person before making any payments, particularly if the advert is from a private individual. If visiting the property isn’t possible, consider asking someone you trust to view it on your behalf. Be cautious, as fraudsters often create a sense of urgency, claiming you need to transfer money to secure a property or book a viewing.
















