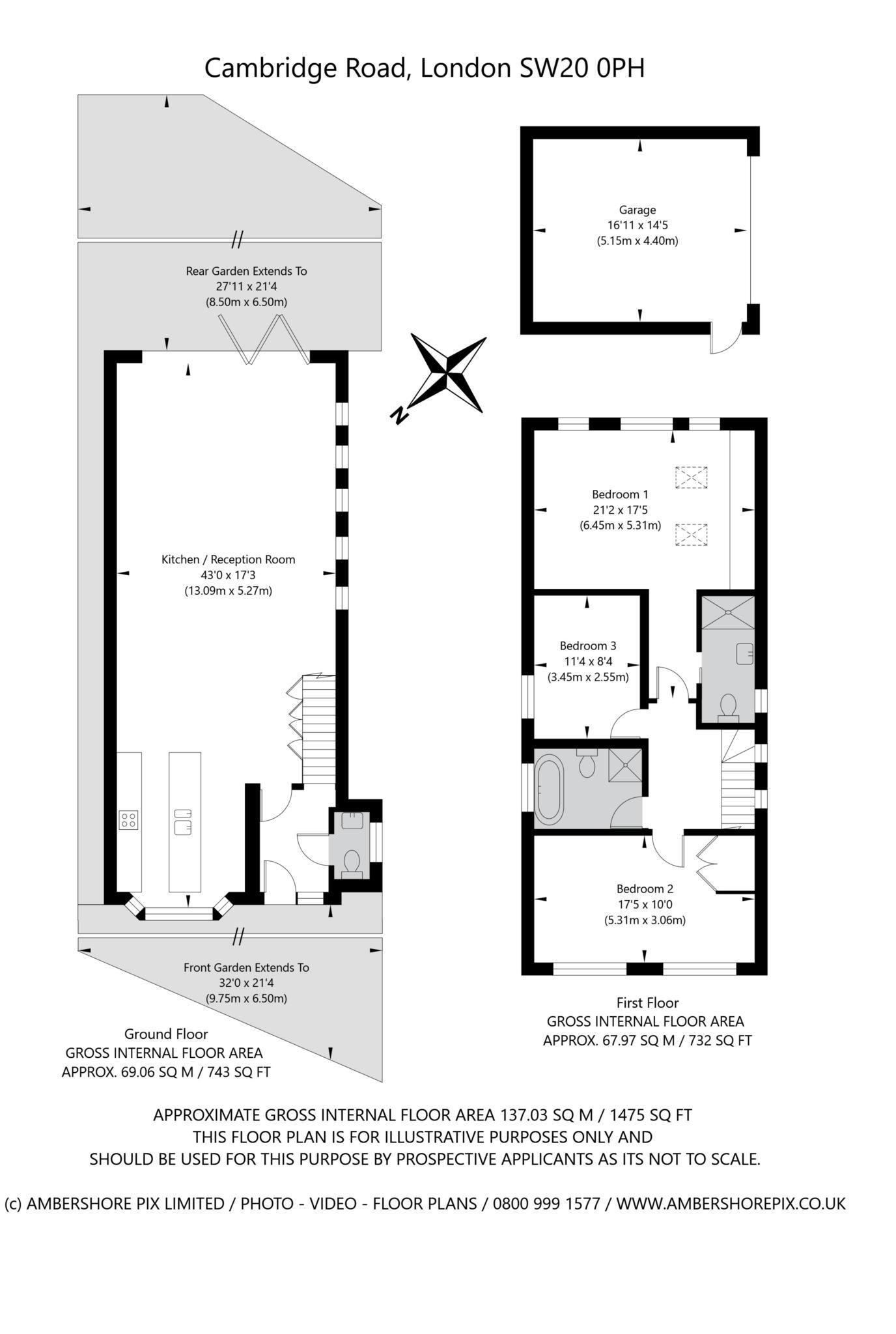


3 bed house to rent
Description
Situated in a prime location and walking distance of Raynes Park Village only 0.4 miles away, from where trains take just 23 minutes to get to Waterloo. Local schools include Holly Mount nursery and primary School and St Matthews Primary school.
The property is configured for spacious open plan living on the ground floor. A high spec designer kitchen flows through to the reception area, where bifold doors open to a beautiful sun trap garden. A further door leads to the double garage and a side gate from the garden. The ground floor is completed by a good size hallway and WC, with a staircase leading to the first-floor landing, where you find three good sized bedrooms (with plenty wardrobe space) and two bathrooms, one with a freestanding bath.
The house is flooded with natural light and has only recently been redecorated throughout.
The prestigious Wimbledon Village which features an excellent range of boutiques, bars and restaurants is only a short bus ride away. Wimbledon Common provides 1,100 acres, perfect for walking, riding, cycling or golf (club memberships needed). The green spaces of Holland Gardens and Cottenham Park with their playgrounds and tennis courts are a stones throw away.
The house really is a must see for location and for the high-end design cleverly articulated for the owners
what3words /// lace.exit.bolt
Notice
All photographs are provided for guidance only.
Redress scheme provided by: The Property Ombudsman (T06062)
Key Features
Floorplans

About property
- Property type
- House
- Property size
- 1475 ft²
- No. of offered bedrooms
- 3
- Room types
- Double
- No. of bathrooms
- 2
- Living room
- Yes
- Furnished
- No
Costs and terms
- Rental cost
-
£5,250 pcm
£1,212 pw - Bills included?
- No
- Security deposit
- £7,269
- Available from
- Now
- Minimum term
- 1 Year
- Maximum term
- No maximum
- Allow short term stay?
- No
New tenant/s
- References required?
- Yes
- Occupation
- No preference
Energy Performance Certificates
Map location
Similar properties
View allDisclaimer - Property reference 267394. The details and information displayed on this page for this property comprises a property advertisement provided by James Vaughan Properties Ltd. krispyhouse.com does not warrant or accept any responsibility for the accuracy or completeness of the property descriptions or any linked or related information provided here and they do not constitute property particulars, and krispyhouse.com has no control over the content. Please contact the advertiser for full details and further information.
STAYING SAFE ONLINE:
While most people genuinely aim to assist you in finding your next home, despite our best efforts there will unfortunately always be a small number of fraudsters attempting to deceive you into sharing personal information or handing over money. We strongly advise that you always view a property in person before making any payments, particularly if the advert is from a private individual. If visiting the property isn’t possible, consider asking someone you trust to view it on your behalf. Be cautious, as fraudsters often create a sense of urgency, claiming you need to transfer money to secure a property or book a viewing.
























