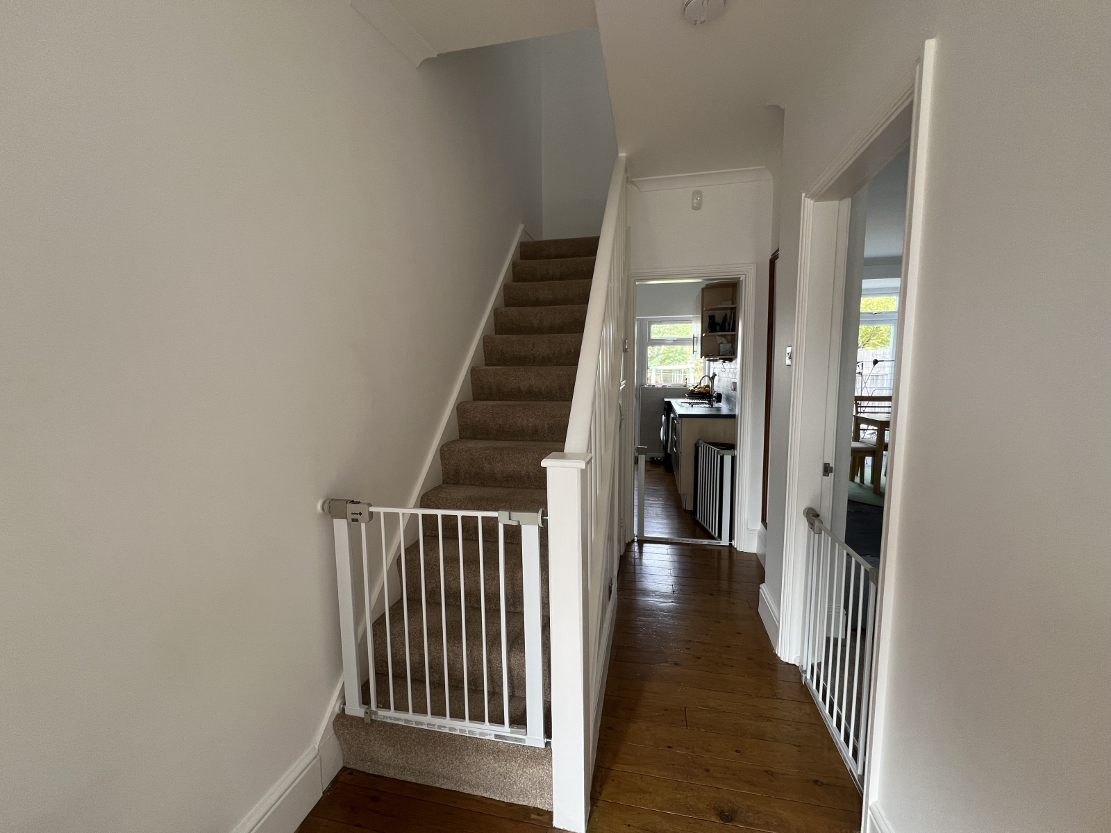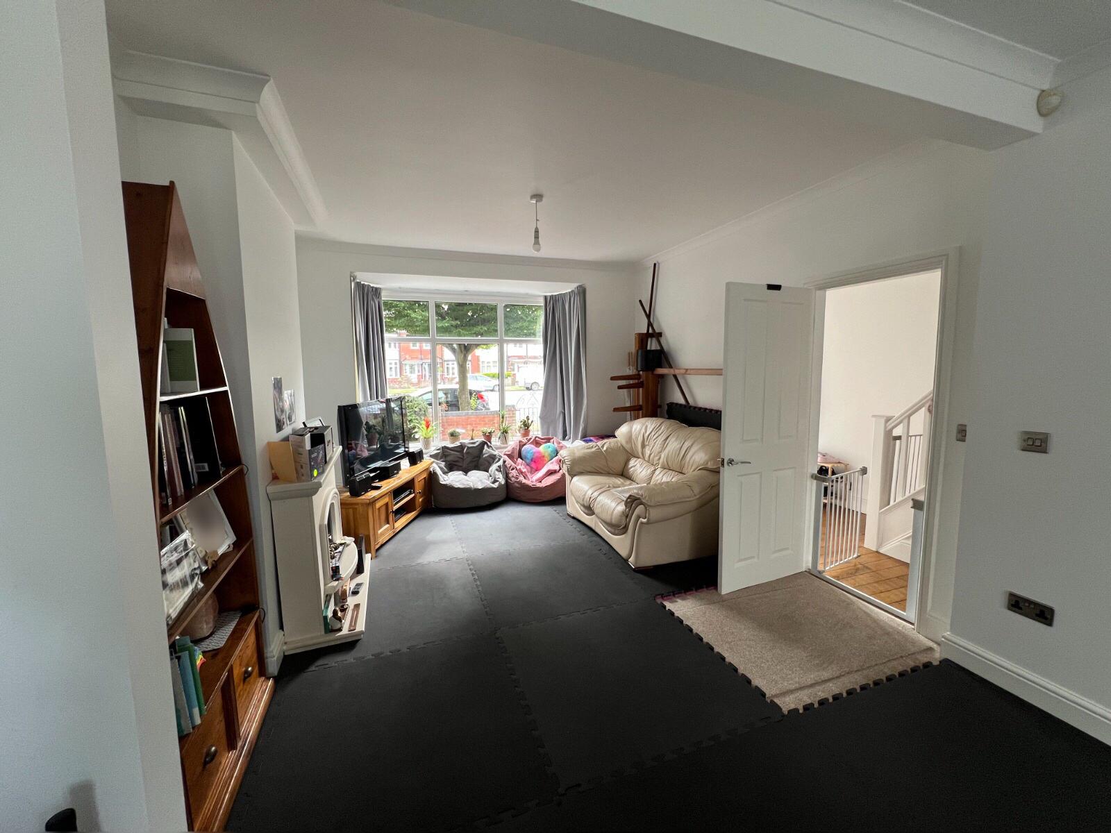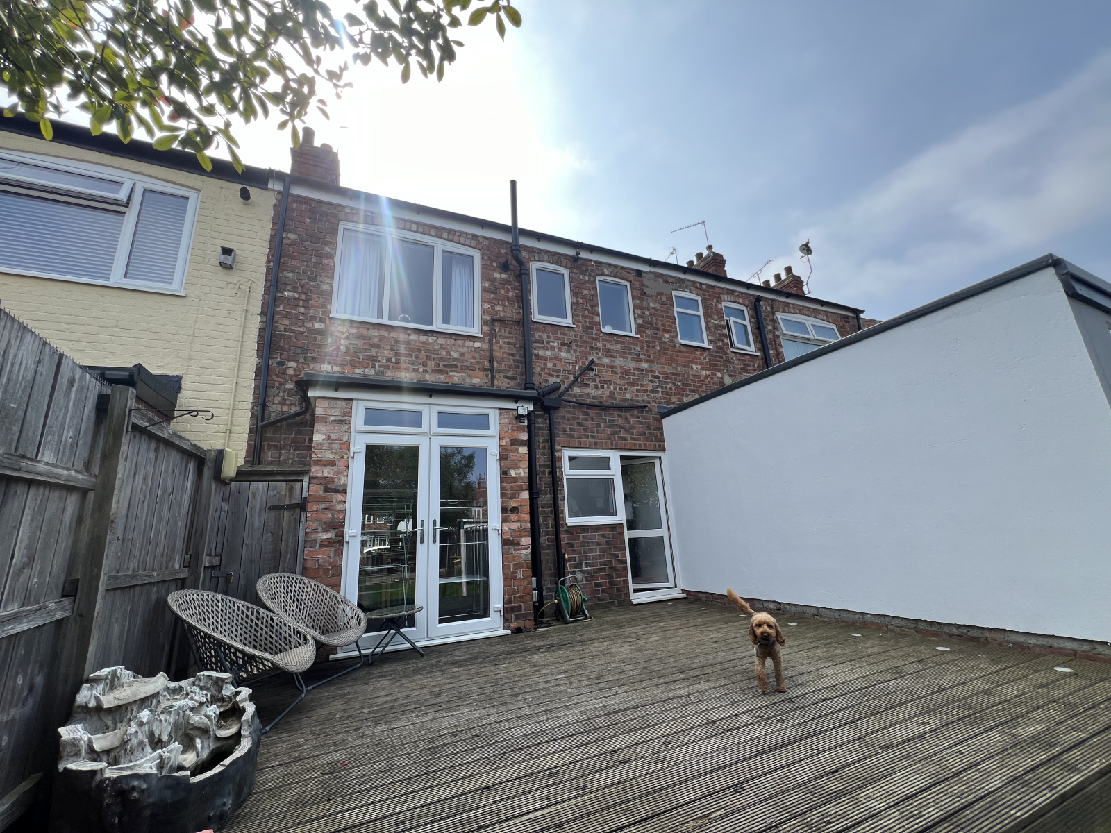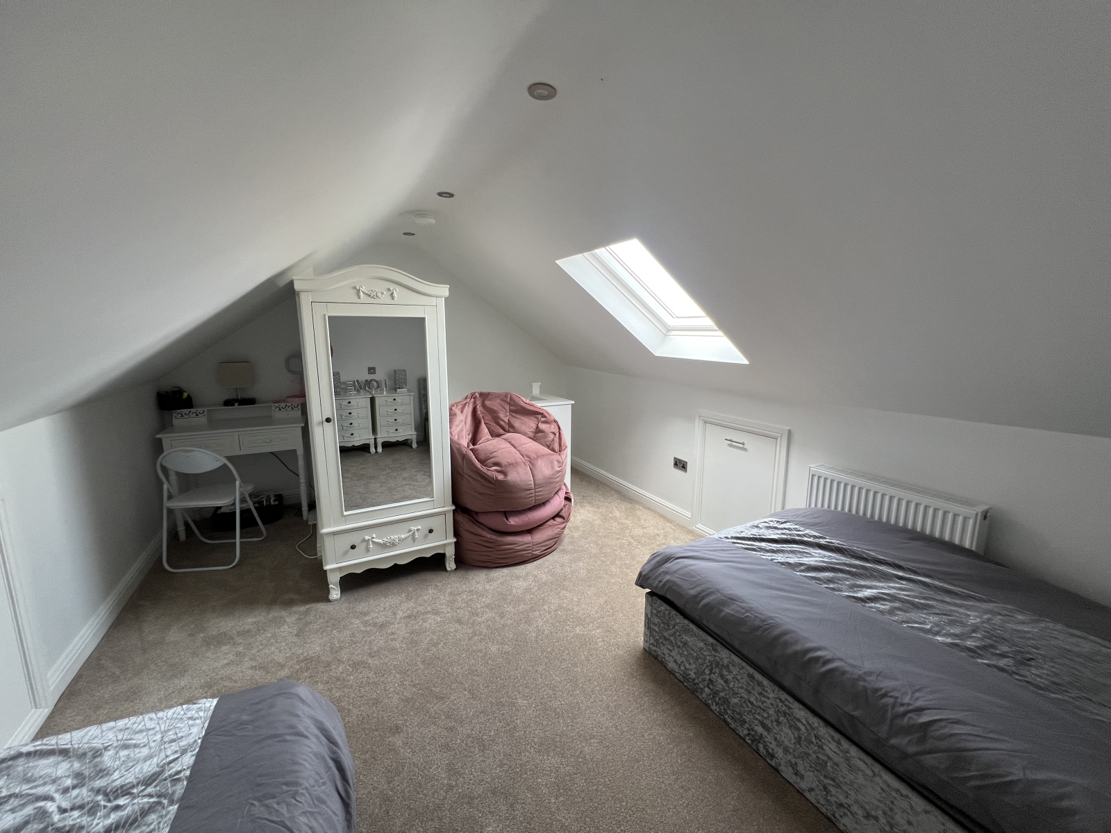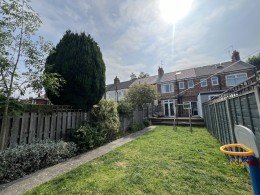


3 bed house to rent
Description
Council tax band: B.
Located on Boothferry Road in Hull, this charming terraced house is available for rent from the end of August and offers a blend of classic features and modern comforts. Positioned close to local amenities, parks, shops, schools, and public transport, it provides an ideal setting for a family seeking convenience and comfort.
The property spans three floors, offering generous living space throughout. Inside, the open plan lounge and dining room are the heart of the home, featuring a large bay window that floods the space with natural light. The room is enhanced by two fireplaces and patio doors that open into the rear garden, making it a perfect spot for both relaxing and entertaining.
The modern galley kitchen is well-presented, equipped with an integrated oven and hob, and extractor fan, and has a rear door that provides easy access into the garden.
On the first floor, you'll find a modern bathroom complete with a shower over the bath, ample storage space, and a contemporary towel rail. The master bedroom is spacious and bright, benefitting from a bay window and two fitted wardrobes for ample storage. There are two additional bedrooms on this floor, each versatile enough to serve as children's rooms, guest rooms, or a home office.
The newly converted loft on the second floor offers a large, flexible space that can be used as a fourth bedroom, an office, a games room, or for storage. The property also boasts a large rear garden with a raised deck area, perfect for outdoor dining and relaxation. Additionally, there is a substantial garage at the rear, currently set up as a gym with power and light, offering multi-functional use.
Recent upgrades to the property include the replacement of the roofs on both the house and garage, ensuring peace of mind for tenants.
Available to view ASAP, don't miss this wonderful opportunity to rent a spacious and well-located home in Hull. Contact us today to schedule a viewing!
No pets or smokers considered.
Room measurements (approximate)-
Entrance hall: 4.58m x 1.64m
Through lounge: 7.41m x 3.43m
Kitchen: 3.06m x 1.81m
Bathroom: 2.13m x 2.16m
Front master bedroom: 4.59m x 2.74m
Front bedroom 2: 3.16m x 2.14m
Rear bedroom: 3.85 x 3.11m
Loft: 4.92m x 3.43m
Features
- Garden
- Dining Room
- Open Plan Lounge
- Sun Deck Terrace
- Oven/Hob
Key Features
About property
- Property type
- House
- No. of offered bedrooms
- 3
- Room types
- Double
- No. of bathrooms
- 1
- Living room
- Yes
- Furnished
- No
Costs and terms
- Rental cost
-
£895 pcm
£207 pw - Bills included?
- No
- Security deposit
- £895
- Available from
- 06/06/2025
- Minimum term
- No minimum
- Maximum term
- No maximum
- Allow short term stay?
- No
New tenant/s
- References required?
- Yes
- Occupation
- No preference
Map location
Similar properties
View allDisclaimer - Property reference 46156. The details and information displayed on this page for this property comprises a property advertisement provided by MRC Estate and Letting Agents. krispyhouse.com does not warrant or accept any responsibility for the accuracy or completeness of the property descriptions or any linked or related information provided here and they do not constitute property particulars, and krispyhouse.com has no control over the content. Please contact the advertiser for full details and further information.
STAYING SAFE ONLINE:
While most people genuinely aim to assist you in finding your next home, despite our best efforts there will unfortunately always be a small number of fraudsters attempting to deceive you into sharing personal information or handing over money. We strongly advise that you always view a property in person before making any payments, particularly if the advert is from a private individual. If visiting the property isn’t possible, consider asking someone you trust to view it on your behalf. Be cautious, as fraudsters often create a sense of urgency, claiming you need to transfer money to secure a property or book a viewing.

