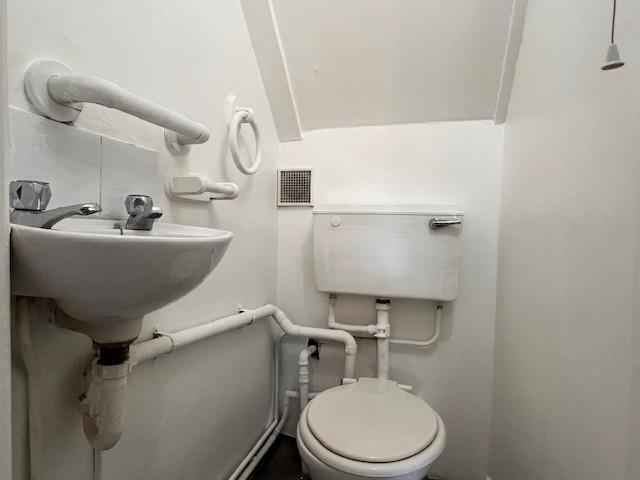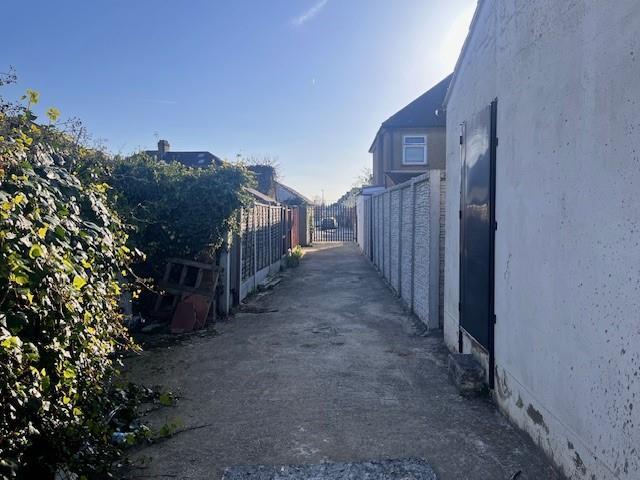


3 bed house to rent
Description
Nestled in the charming area of Bergholt Avenue, Redbridge, this delightful terraced house presents an excellent opportunity for families and professionals alike. The property features a large inviting reception room, a huge lounge and dining area, perfect for entertaining guests or enjoying quiet evenings with family, large kitchen, downstairs toilet, a generous size garden and a rear garage with side access, all on the ground floor. On the first floor there are 2 super large bedrooms, one small double room and a family bathroom with bath and shower.
The layout of the house is both practical and appealing, providing a warm and welcoming atmosphere throughout.
One of the standout features of this property is parking space in the drive for one vehicle, and a rare find in this sought-after area, a separate detached garage at the rear of the property, ensuring that you and your guests will never have to worry about parking.
Bergholt Avenue is well-connected, offering easy access to local amenities, schools, and public transport links, making it an ideal location for those who commute or enjoy the vibrant community life that Redbridge has to offer.
This terraced house is not just a place to live; it is a home where memories can be made. Whether you are looking to settle down or invest, this property is a wonderful choice that combines comfort, convenience, and charm. Do not miss the chance to make this lovely house your new home.
Entrance Porch - 1.67m x 1.02m (5'5" x 3'4") -
Entrance Hall - 4.77m x 1.64m (15'7" x 5'4") -
Reception - 4.56m x 4.14m (14'11" x 13'6") -
Lounge/Dining Area - 6.48m x 3.37m (21'3" x 11'0") -
Downstairs W.C. - 1.10m x 0.80m (3'7" x 2'7") -
Kitchen - 5.46m x 2.35m (17'10" x 7'8") -
Bedroom 1 - 4.56m x 3.62m (14'11" x 11'10") -
Bedroom 2 - 3.76m 3.36m (12'4" 11'0") -
Bedroom 3 - 2.84m 2.10m (9'3" 6'10") -
Bathroom -
Garden - 16.5m x 6.10m (54'1" x 20'0") -
Garage - 5.38m x 3.77m (17'7" x 12'4") -
Key Features
Floorplans


About property
- Property type
- House
- No. of offered bedrooms
- 3
- Room types
- Double
- No. of bathrooms
- 1
- Living room
- Yes
- Furnished
- No
Costs and terms
- Rental cost
-
£2,300 pcm
£531 pw - Bills included?
- No
- Security deposit
- £2,769
- Available from
- Now
- Minimum term
- No minimum
- Maximum term
- No maximum
- Allow short term stay?
- No
New tenant/s
- References required?
- Yes
- Occupation
- No preference
Energy Performance Certificates
Map location
Similar properties
View allDisclaimer - Property reference 240256. The details and information displayed on this page for this property comprises a property advertisement provided by Sandra Davidson Estate Agents, Redbridge. krispyhouse.com does not warrant or accept any responsibility for the accuracy or completeness of the property descriptions or any linked or related information provided here and they do not constitute property particulars, and krispyhouse.com has no control over the content. Please contact the advertiser for full details and further information.
STAYING SAFE ONLINE:
While most people genuinely aim to assist you in finding your next home, despite our best efforts there will unfortunately always be a small number of fraudsters attempting to deceive you into sharing personal information or handing over money. We strongly advise that you always view a property in person before making any payments, particularly if the advert is from a private individual. If visiting the property isn’t possible, consider asking someone you trust to view it on your behalf. Be cautious, as fraudsters often create a sense of urgency, claiming you need to transfer money to secure a property or book a viewing.















