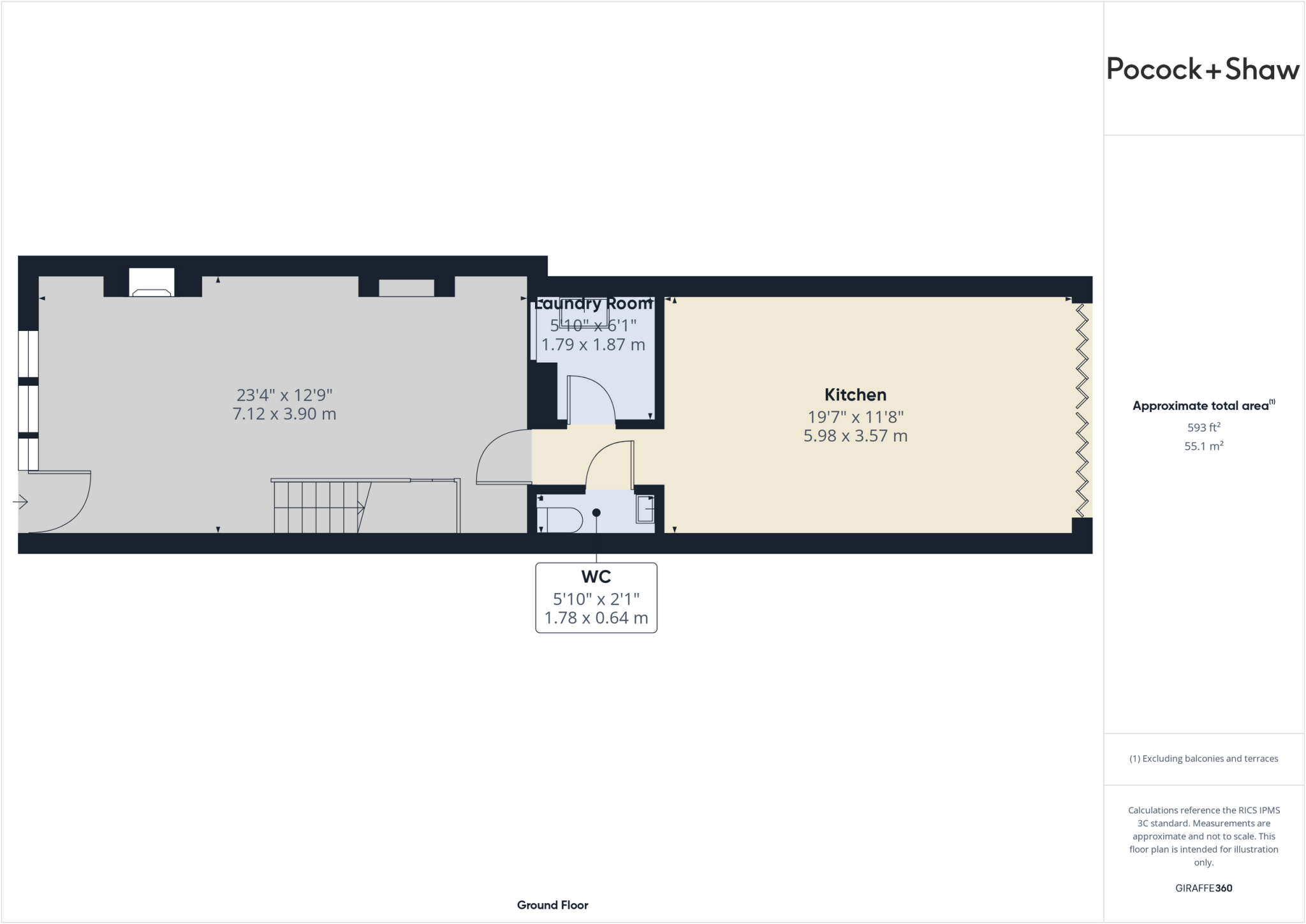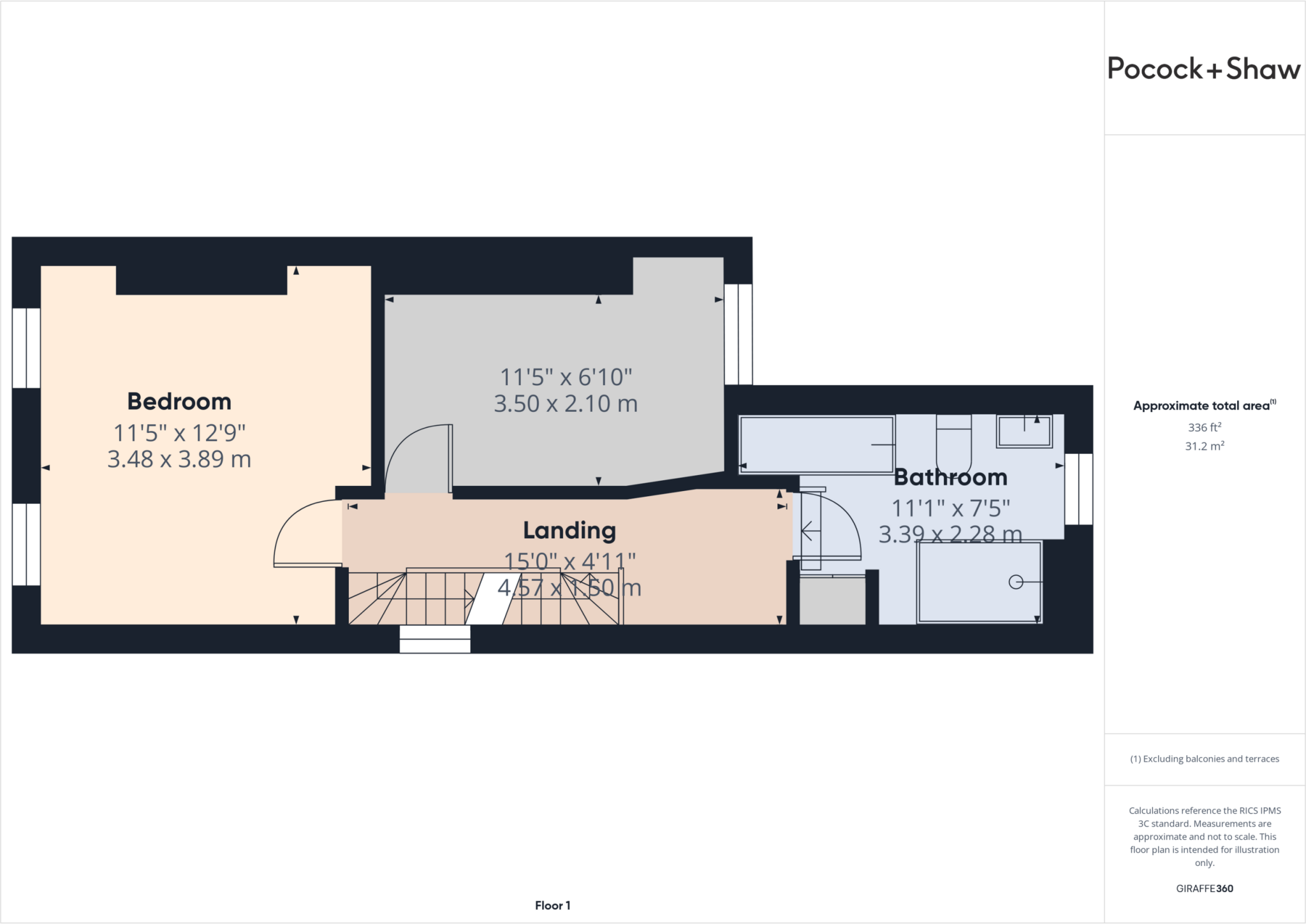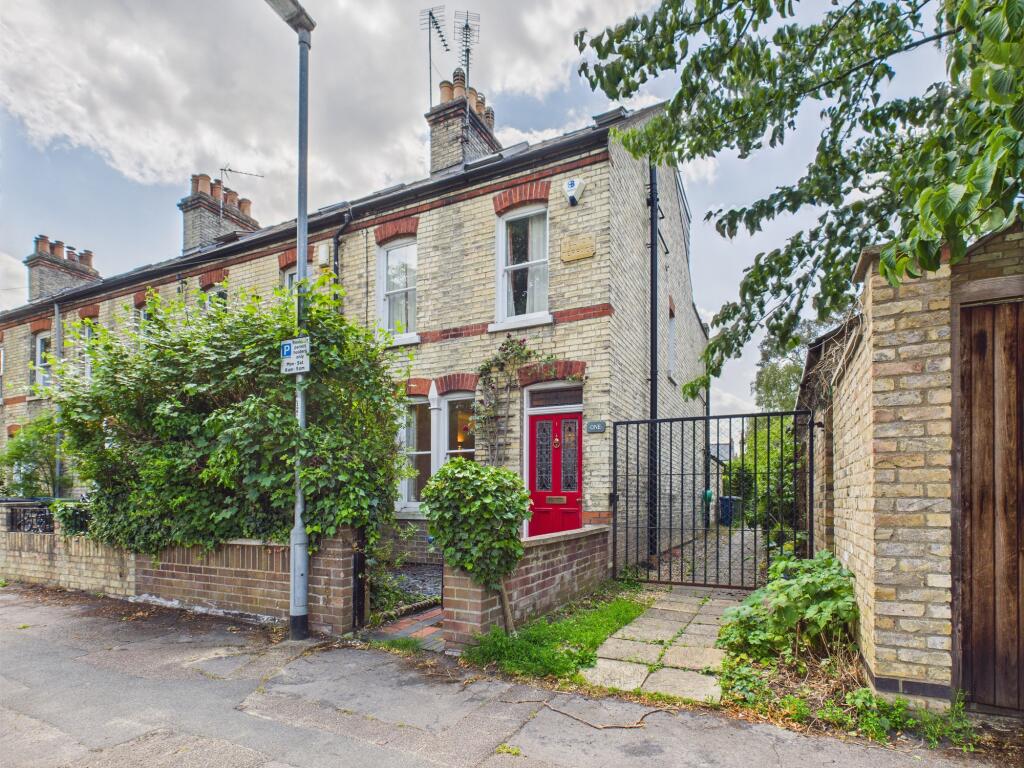

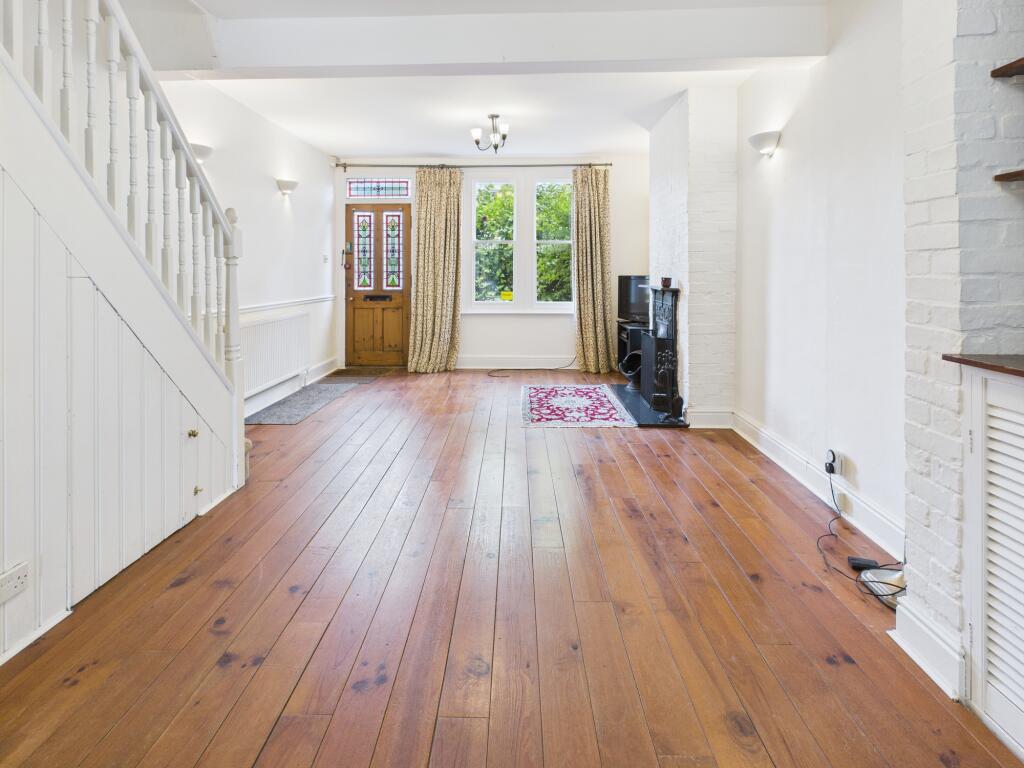
3 bed house to rent
Description
Three bedroom family home on Belvoir Road, located parallel to De Freville Avenue. Attractive kitchen with double bi-folding doors to the rear garden. On street parking (permit required). Front and rear gardens. Side access to the rear if needed. Two bathroom and living space is over the three floors.
Living room
7.12 m x 3.90 m (23'4" x 12'10")
What would once have been two rooms has been knocked through to provide a good size living room with attractive open fire and some build in shelving and cupboard under the stairs.
Kitchen
5.98 m x 3.75 m (19'7" x 12'4")
Extended kitchen with modern fittings. Offered with induction hob, electric oven, fridge freezer and dishwasher.
Utility room
1.87 m x 1.79 m (6'2" x 5'10")
Storage and washing machine with space for a tumble dryer.
Ground floor WC
WC and basin
Family bathroom
3.39 m x 2.28 m (11'1" x 7'6")
At the top of the stairs, the first room is the bathroom with bath, shower cubicle, basin and WC.
Single bedroom
3.50 m x 2.10 m (11'6" x 6'11")
Overlooking the rear of the house, single room with built in wardrobe.
Front bedroom
3.89 m x 3.48 m (12'9" x 11'5")
Built in wardrobes. The bed can be removed if not required.
Top floor bedroom
5.25 m x 2.73 m (17'3" x 8'11")
Double room with eves storage and juliet balcony overlooking the rear. Nice view of the garden.
En-suite
Shower, basin and WC.
Gardens
Long rear garden offering shade and opportunity for sun (when it shines). The large shed at the rear is not included in the tenancy. Side access available for bringing bikes or similar to the rear.
The front garden is protected by shrubs.
Key Features
Floorplans
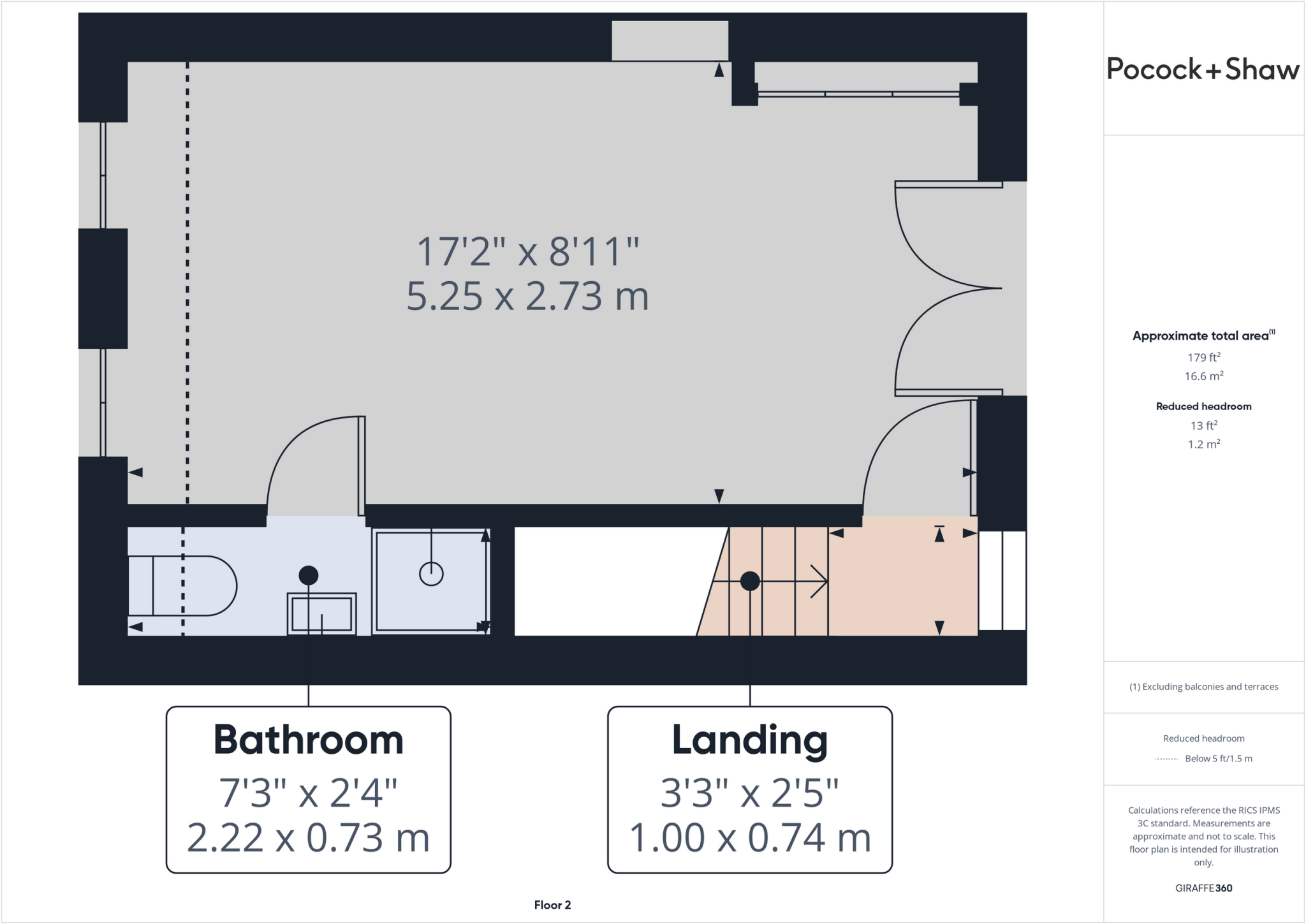
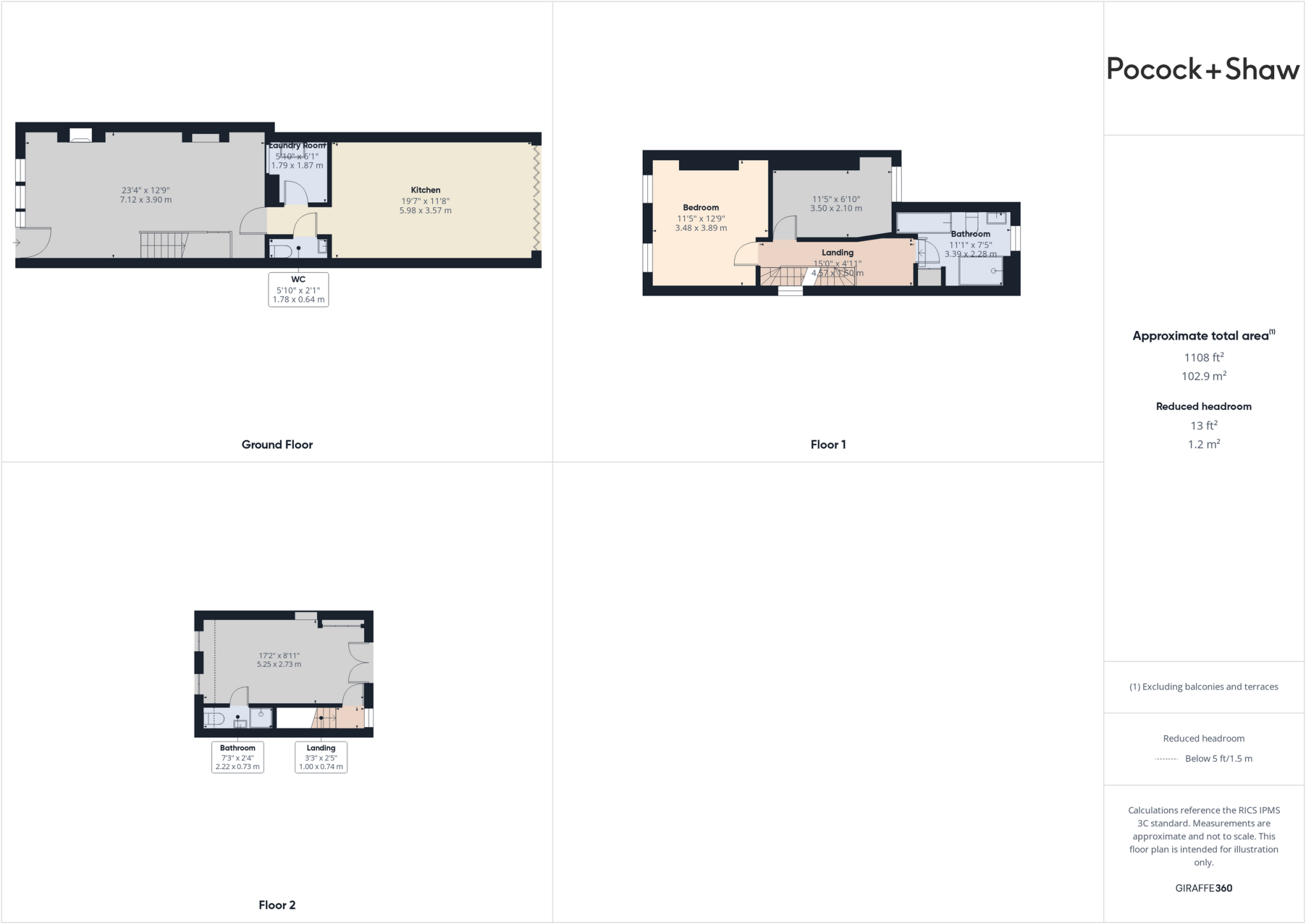
About property
- Property type
- House
- No. of offered bedrooms
- 3
- Room types
- Double
- No. of bathrooms
- 2
- Living room
- Yes
- Furnished
- No
Costs and terms
- Rental cost
-
£2,500 pcm
£577 pw - Bills included?
- No
- Security deposit
- £2,884
- Available from
- Now
- Minimum term
- No minimum
- Maximum term
- No maximum
- Allow short term stay?
- No
New tenant/s
- References required?
- Yes
- Occupation
- No preference
Energy Performance Certificates
Map location
Similar properties
View allDisclaimer - Property reference 308039. The details and information displayed on this page for this property comprises a property advertisement provided by Pocock & Shaw, Cambridge. krispyhouse.com does not warrant or accept any responsibility for the accuracy or completeness of the property descriptions or any linked or related information provided here and they do not constitute property particulars, and krispyhouse.com has no control over the content. Please contact the advertiser for full details and further information.
STAYING SAFE ONLINE:
While most people genuinely aim to assist you in finding your next home, despite our best efforts there will unfortunately always be a small number of fraudsters attempting to deceive you into sharing personal information or handing over money. We strongly advise that you always view a property in person before making any payments, particularly if the advert is from a private individual. If visiting the property isn’t possible, consider asking someone you trust to view it on your behalf. Be cautious, as fraudsters often create a sense of urgency, claiming you need to transfer money to secure a property or book a viewing.
















