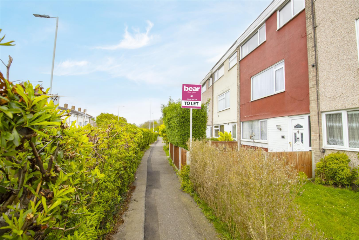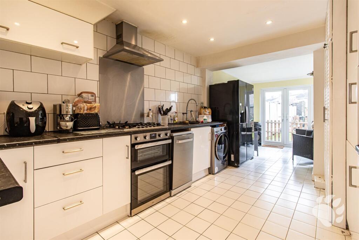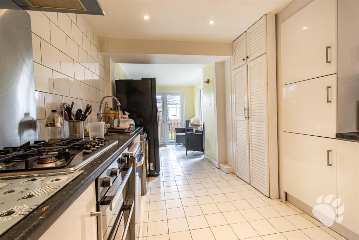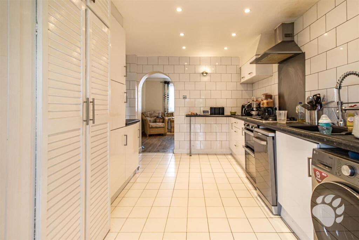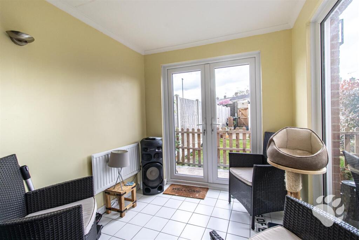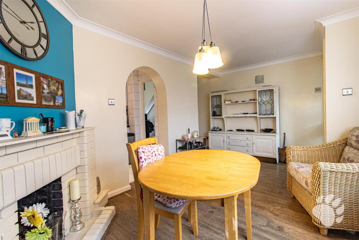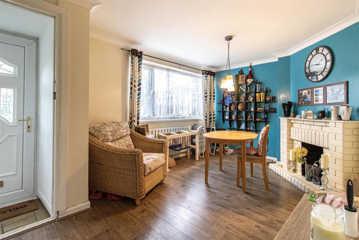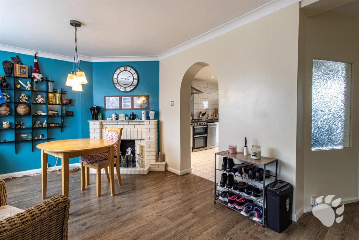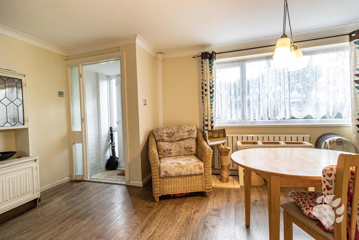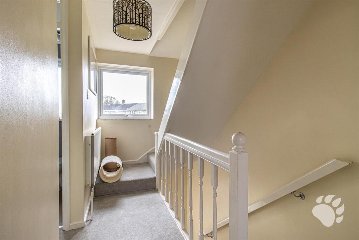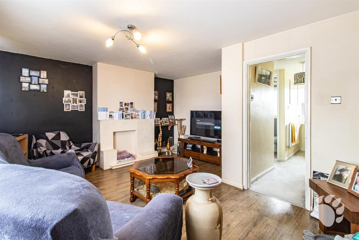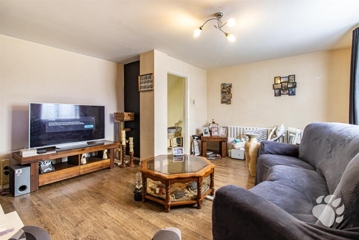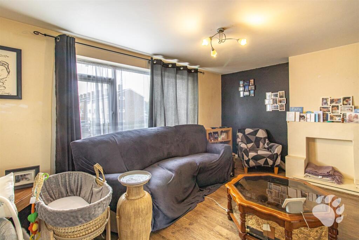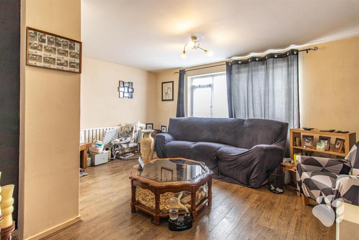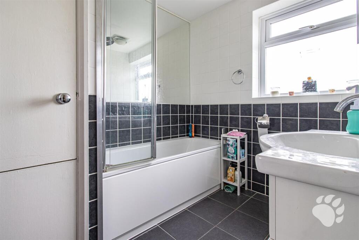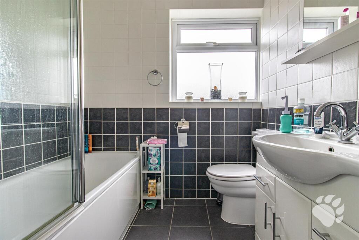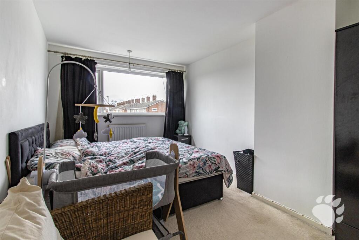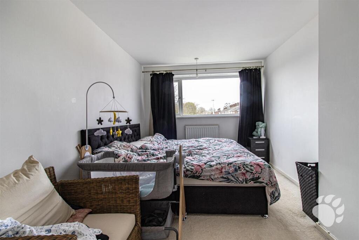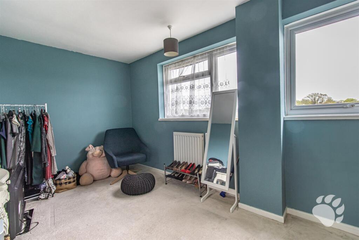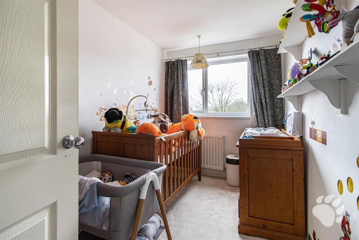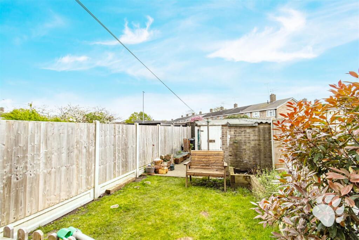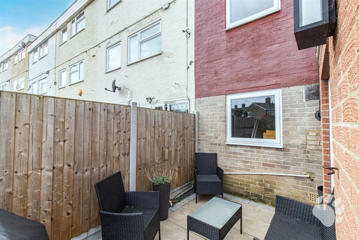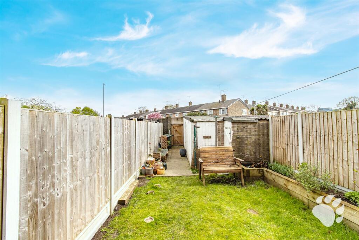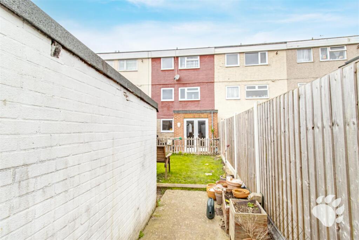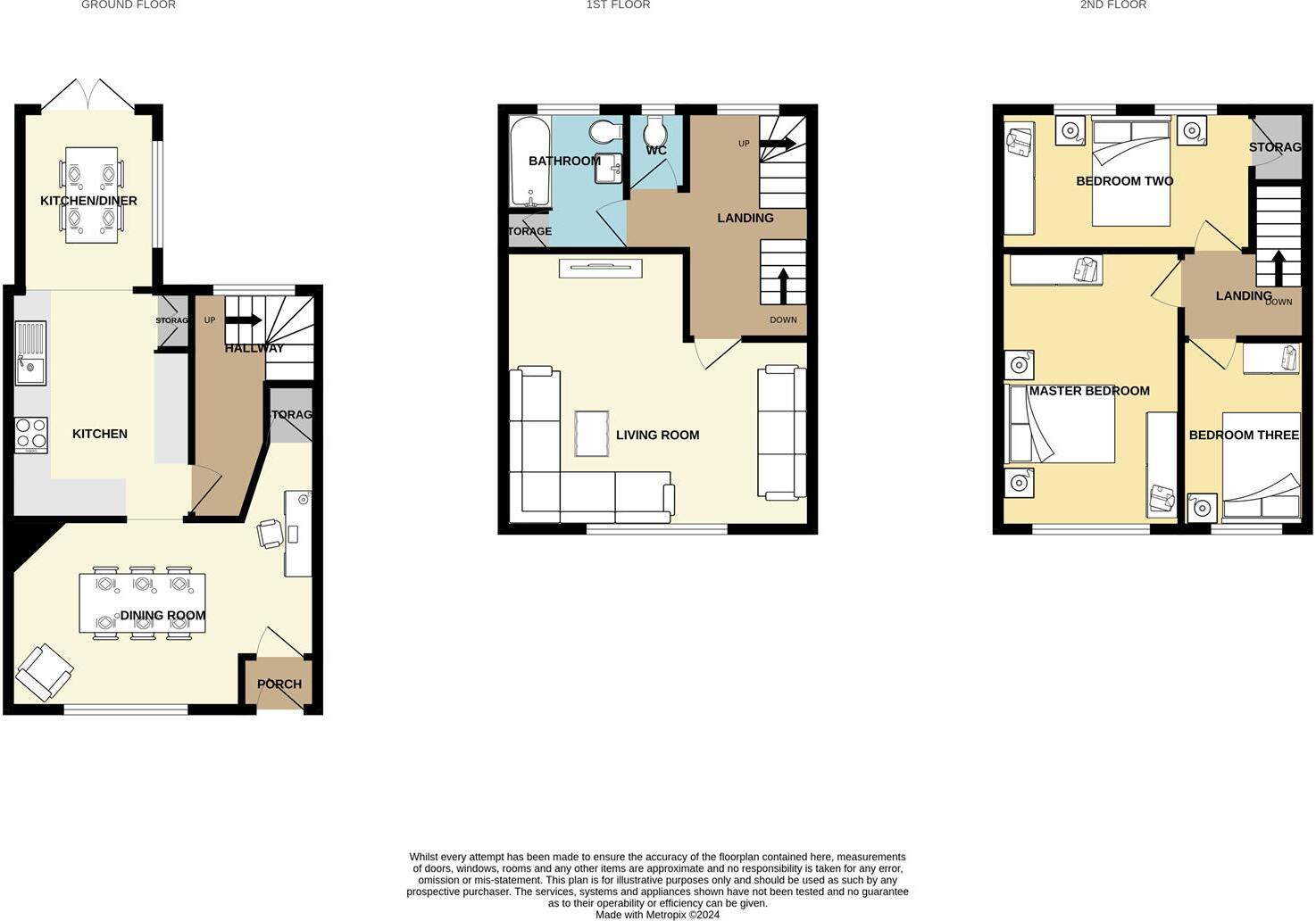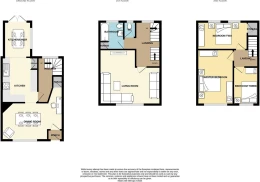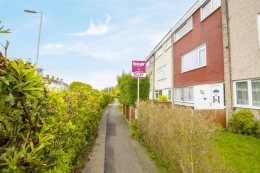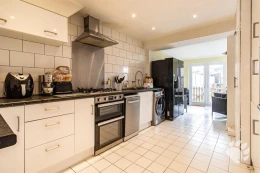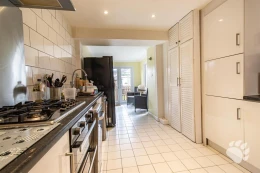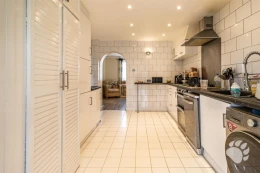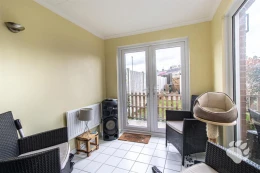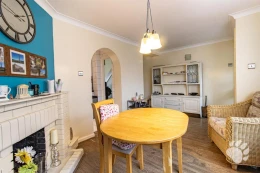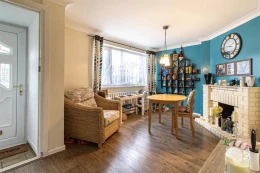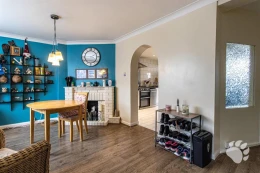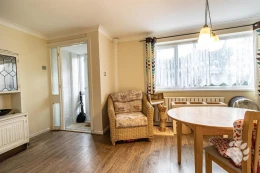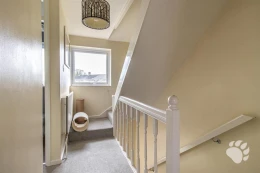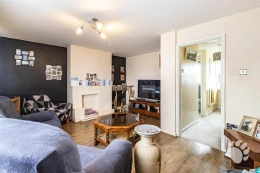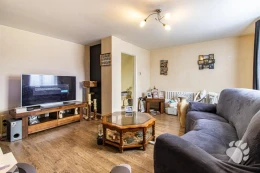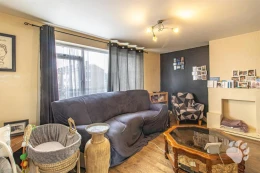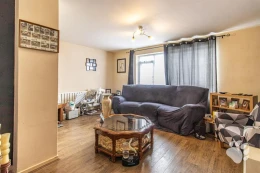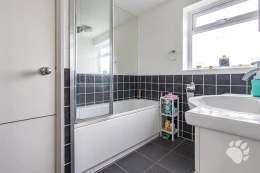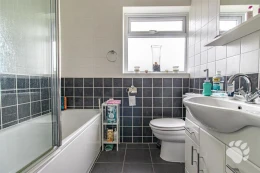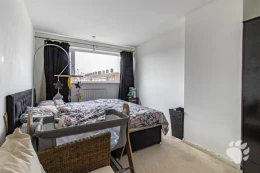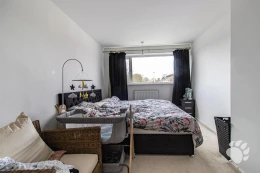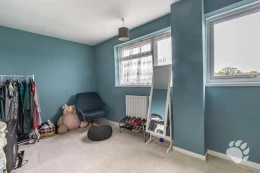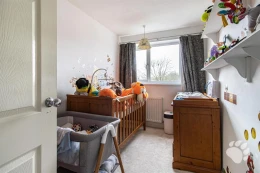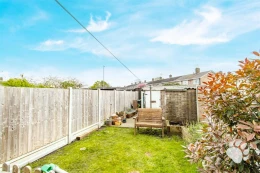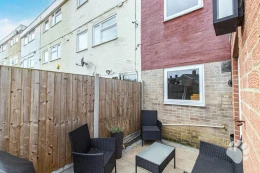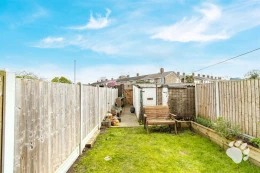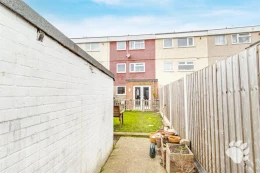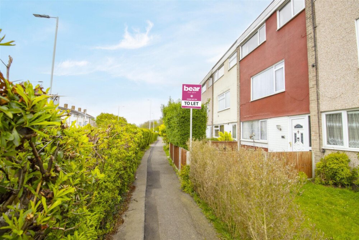
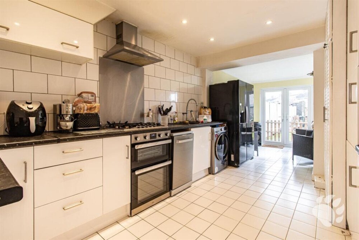
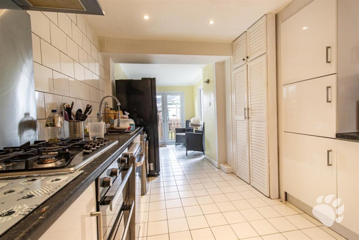
3 bed house to rent
Description
* PLEASE REQUEST A VIEWING BY FILLING OUT THE APPLICATION FORM ONLINE VIA THE EMAIL AGENT OR REQUEST DETAILS BUTTON * Bear Lettings are delighted to bring to the market this extended and deceptively spacious three bedroom family home which spreads its bright and airy living accommodation across three floors and profits from its own garage & off-street parking to the rear, plus the most favourable location within walking distance of the Town Centre & Rail Links into London.
Internally the new owner will be greeted by a cosy porch which measures 3'10 x 2'11.
Once through the porch, you will be welcomed by the main dining area, this could of course be utilised to suit the new owners requirements and, given its size, could comfortably act as a home office, a children's playroom or additional living area which is a great illustration of the properties versatility.
Completing the ground floor is the incredible kitchen come diner which has been extended to the rear to measure a sizeable 22'2 in length and 9'8 at its widest. This area provides a wonderful environment in which to both entertain and relax and overlooks the pleasant rear garden. The kitchen area itself provides a wealth of both worktop space and storage space.
There is an inner hallway with stairs leading to the first floor. There is also an understairs storage cupboard accessible off the dining area.
The first floor commences with a spacious landing which allows access to the main living area, family bathroom suite, and separate W/C.
The main living area measures 16'4 in width and 10'4 in length, extending to 14'7 x 9'10. This provides a fantastic area in which to relax and is flooded with natural light via the large window central to the room.
The family bathroom suite measures 7'11 x 6'7 and consists of W/C, washbasin and bathtub with overhead shower. There is also a second W/C separate to the family bathroom suite and sitting alongside the bathroom suite.
Stairs lead to the second floor which provides access to three sizeable bedrooms.
The master bedroom measures 14'8 x 9'2, bedroom two measures 13' x 8' complete with a large storage cupboard over the stairs whilst bedroom three measures a generous 10'7 x 6'8.
Externally the property benefits from a pleasant rear garden, complete with rear access. The rear access leads out to driveway parking whilst the garden itself accommodates the sizeable garage. The garage could, subject to building regulations, be converted should the new owner wish to make use of this space as a home gym/home office. Another good illustration of the versatility this home offers.
The property is situated just a very short walk from the Basildon town centre and rail links direct into London and is also very well positioned for Gloucester Park, Basildon's Sporting Village and Basildon's Festival Leisure Park. The location is fantastic for local amenities and offers something for all of the family and for all ages.
Further benefits include the combi boiler and double glazing.
Council Tax Band B
Amount £1595.30
Porch - 1.17m x 0.89m (3'10 x 2'11) -
Dining Area - 4.98m x 3.07m (16'4 x 10'1) -
Extended Kitchen/Diner - 6.76m x 2.95m (22'2 x 9'8) -
Inner Hallway -
First Floor Landing -
Living Room - 4.98m x 4.45m max (16'4 x 14'7 max ) -
Bathroom Suite - 2.41m x 2.01m (7'11 x 6'7 ) -
Separate W/C - 1.30m x 0.84m (4'3 x 2'9) -
Second Floor Landing -
Master Bedroom - 4.47m x 2.79m (14'8 x 9'2) -
Bedroom Two - 3.96m x 2.44m (13' x 8') -
Bedroom Three - 3.23m x 2.03m (10'7 x 6'8) -
Pleasant Rear Garden -
Rear Access -
Garage -
Driveway Parking To The Rear -
Area Of Front Garden -
Very Short Walk From Town Centre -
Very Short Walk From Rail Links Into London -
Extended To The Rear -
Key Features
Floorplans
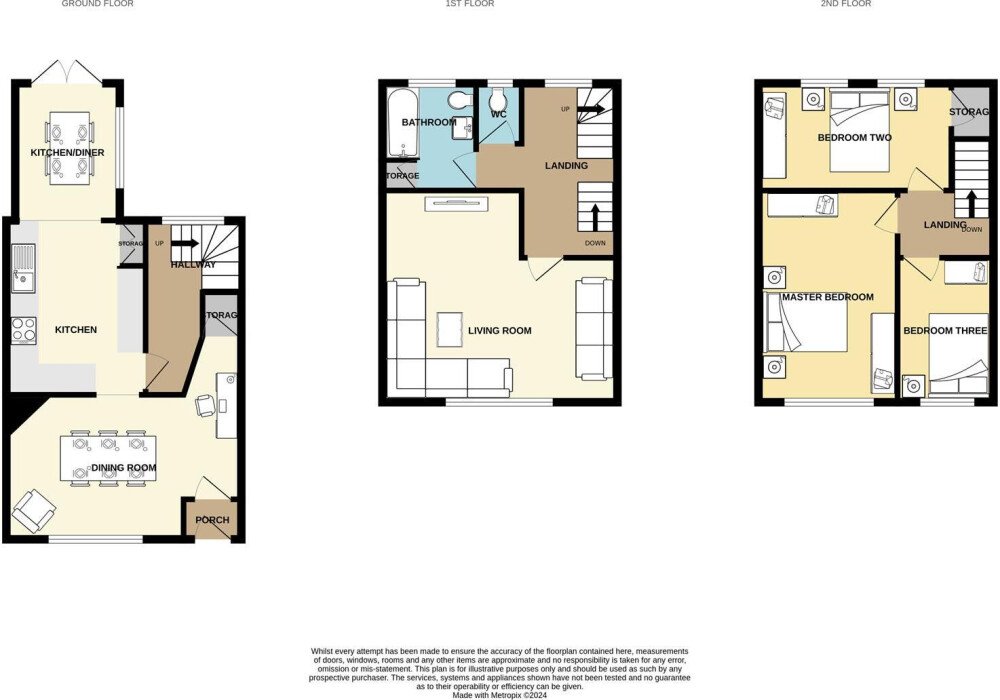
About property
- Property type
- House
- No. of offered bedrooms
- 3
- Room types
- Double
- No. of bathrooms
- 2
- Living room
- Yes
- Furnished
- No
Costs and terms
- Rental cost
-
£1,850 pcm
£427 pw - Bills included?
- No
- Security deposit
- £2,307
- Available from
- Now
- Minimum term
- No minimum
- Maximum term
- No maximum
- Allow short term stay?
- No
New tenant/s
- References required?
- Yes
- Occupation
- No preference
Energy Performance Certificates
Map location
Similar properties
View allDisclaimer - Property reference 339139. The details and information displayed on this page for this property comprises a property advertisement provided by Bear Estate Agents. krispyhouse.com does not warrant or accept any responsibility for the accuracy or completeness of the property descriptions or any linked or related information provided here and they do not constitute property particulars, and krispyhouse.com has no control over the content. Please contact the advertiser for full details and further information.
STAYING SAFE ONLINE:
While most people genuinely aim to assist you in finding your next home, despite our best efforts there will unfortunately always be a small number of fraudsters attempting to deceive you into sharing personal information or handing over money. We strongly advise that you always view a property in person before making any payments, particularly if the advert is from a private individual. If visiting the property isn’t possible, consider asking someone you trust to view it on your behalf. Be cautious, as fraudsters often create a sense of urgency, claiming you need to transfer money to secure a property or book a viewing.


