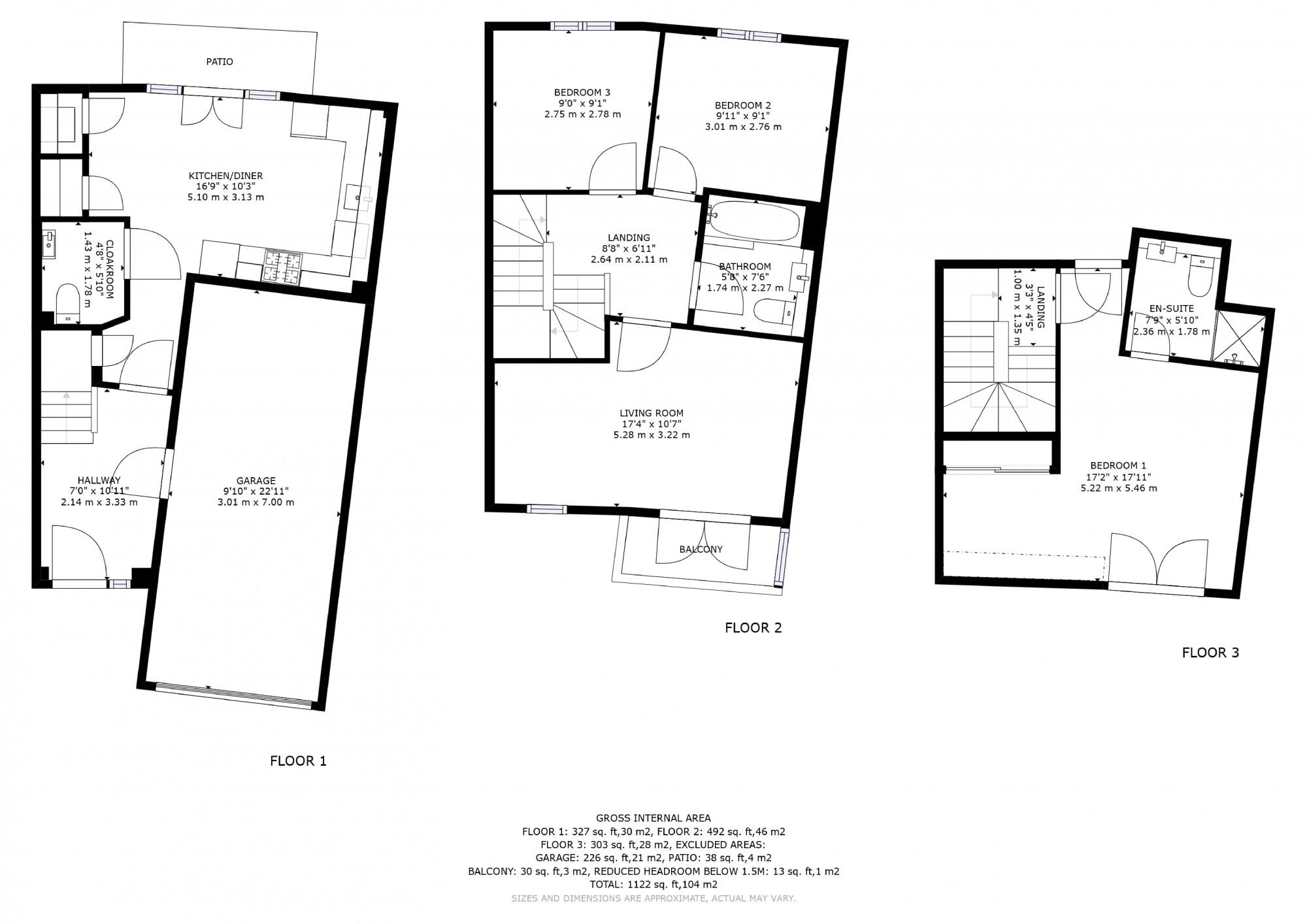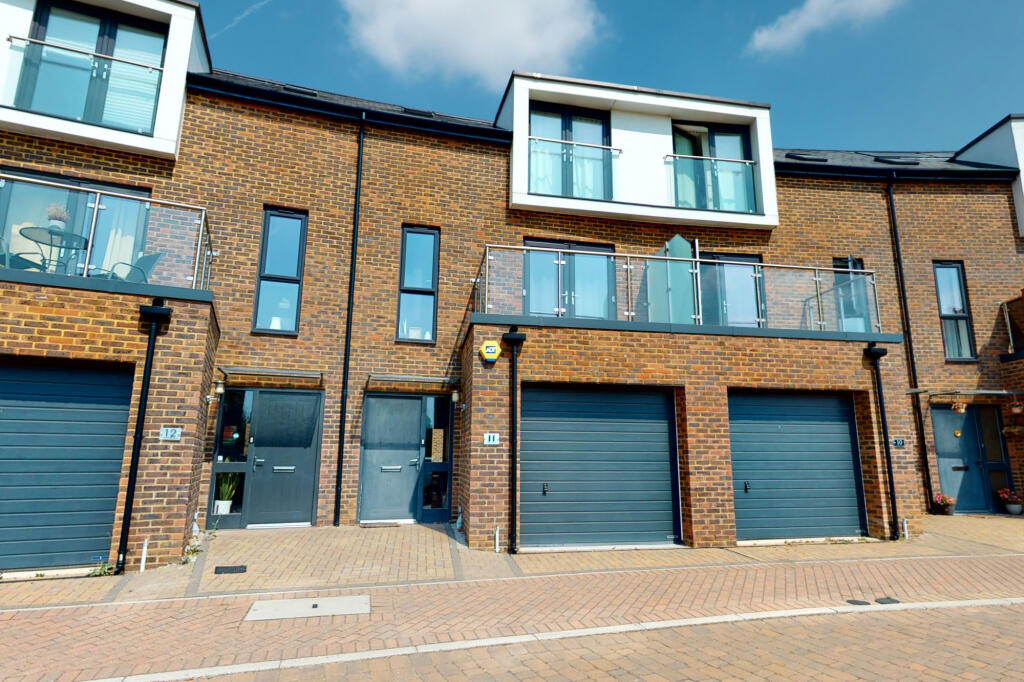3 bed house to rent
Description
This absolutely superb townhouse is brought to the rental market for the very first time and is offered in immaculate condition throughout with all the modern conveniences that you would expect from a quality modern home.
So, where is it? Atherfield Drive is located in Ashford town centre and is a modern development with permit parking, ensuring easy parking for yourself and visitors whilst also being a short walk to the Picture house cinema and range of shops as well as the towns main high street and shopping centre.
What does it have? The property is arranged over 3 floors with an entrance hall on the ground floor, stairs to the first floor, door to the garage and door to the kitchen/diner. The kitchen/diner is a great size and has a gorgeous range of modern wall and base units with integrated dishwasher, washing machine and fridge freezer which are all Zanussi appliances. There are also Neff cooking facilities with built in hob and extractor over along with a mid level double oven. We were particularly impressed with the 2 large storage cupboards which are ideal as a pantry or anything you want really - you can never have too many cupboards. Oh, and dont forget the handy under stairs storage cupboard and there is also the ground floor cloakroom. The dining space has French doors and windows to the rear allowing plenty of light in whilst providing easy access to the rear patio and garden.
Where is the lounge? So, this is located on the first floor, overlooking the front with French doors opening to the balcony which provides a superb seating area which is ideal for sitting out and relaxing after a hard days work, or even having your morning coffee on. There are 2 great sized bedrooms on this floor, one being used as a home office currently along with the main family bathroom which has a modern white suite with a shower and screen over the bath.
Where is the main bedroom then? The entire top floor is dedicated to this. There is a dressing area with built in mirrored wardrobes, great size room with plenty of space for a large bed and French doors opening to the Juliet Balcony and views beyond. Do not miss the fabulous en-suite shower room which has a modern white suite and there is a large loft storage room which houses the properties hot water cylinder whilst allowing plenty of storage space.
How big is the garden? Well, we feel this space is more than big enough without being a burden and the size of the patio allows space for a table, chairs and BBQ, perfect for entertaining.
What parking is there? The property has a garage to put your car away and as the development is permit parking, the owner will provide a couple of parking permits for your use and visitors.
Is there anything else on offer? Yes, with current energy prices being a concern for many, the property is not only an energy rating B on the EPC, it also has fitted solar panels which, the owner tells me, has certainly helped in reducing costs. They also tell me that the property is very well insulated and doesnt require too much heating in the colder months.
Im interested, what do I need to do? Contact our office today and lets get you booked in for a viewing!
Council Tax Band D as of June 2025
+ LANDLORD STIPULATES NO PETS, NO SMOKERS, NO SHARERS
+ APPLICANTS WILL BE REQUIRED TO SHOW A MINIMUM TOTAL INCOME OF £51,000 PER ANNUM
+ APPLICANTS WILL BE REQUIRED TO PROVIDE THEIR EXPERIAN CREDIT SCORE PRIOR TO VIEWING
Deposit £1800
Disclaimer
The Agent, for themselves and for the vendors of this property whose agents they are, give notice that:
(a) The particulars are produced in good faith, are set out as a general guide only, and do not constitute any part of a contract
(b) No person within the employment of The Agent or any associate of that company has any authority to make or give any representation or warranty whatsoever, in relation to the property.
(c) Any appliances, equipment, installations, fixtures, fittings or services at the property have not been tested by us and we therefore cannot verify they are in working order or fit for purpose.
Key Features
Floorplans

About property
- Property type
- House
- Property size
- 1119 ft²
- No. of offered bedrooms
- 3
- Room types
- Double
- No. of bathrooms
- 2
- Living room
- Yes
- Furnished
- No
Costs and terms
- Rental cost
-
£1,700 pcm
£392 pw - Bills included?
- No
- Security deposit
- £1,800
- Available from
- Now
- Minimum term
- 1 Year
- Maximum term
- No maximum
- Allow short term stay?
- No
New tenant/s
- References required?
- Yes
- Occupation
- No preference
Energy Performance Certificates
Map location
Similar properties
View allDisclaimer - Property reference 304490. The details and information displayed on this page for this property comprises a property advertisement provided by Evolution Properties. krispyhouse.com does not warrant or accept any responsibility for the accuracy or completeness of the property descriptions or any linked or related information provided here and they do not constitute property particulars, and krispyhouse.com has no control over the content. Please contact the advertiser for full details and further information.
STAYING SAFE ONLINE:
While most people genuinely aim to assist you in finding your next home, despite our best efforts there will unfortunately always be a small number of fraudsters attempting to deceive you into sharing personal information or handing over money. We strongly advise that you always view a property in person before making any payments, particularly if the advert is from a private individual. If visiting the property isn’t possible, consider asking someone you trust to view it on your behalf. Be cautious, as fraudsters often create a sense of urgency, claiming you need to transfer money to secure a property or book a viewing.















