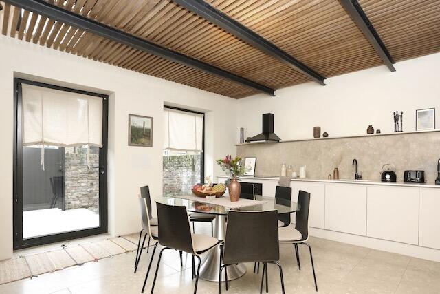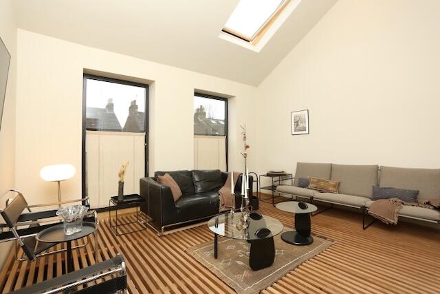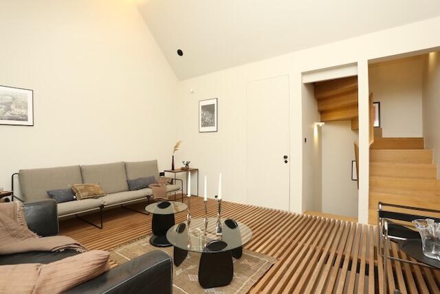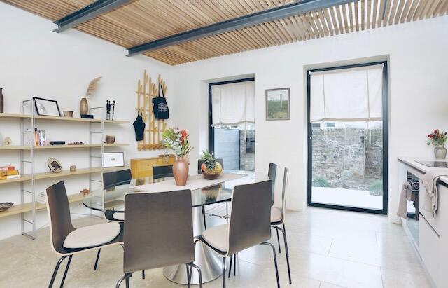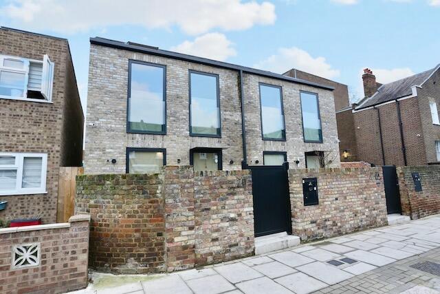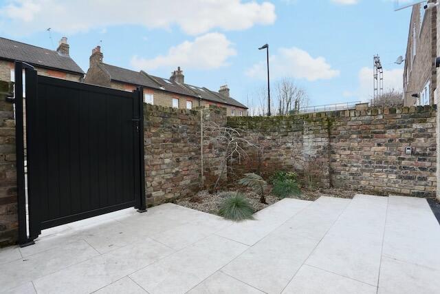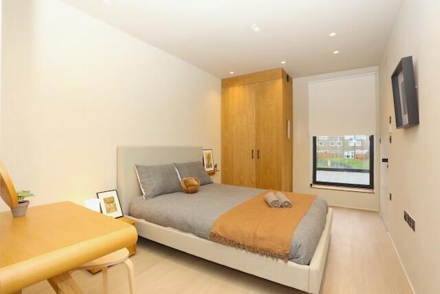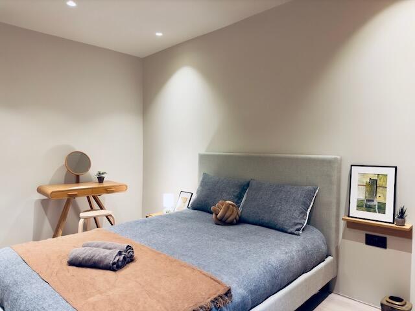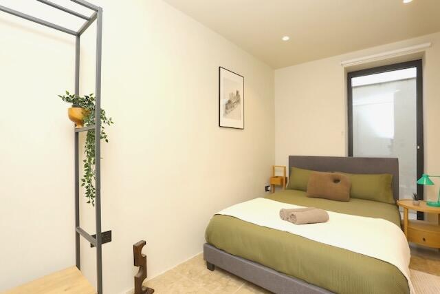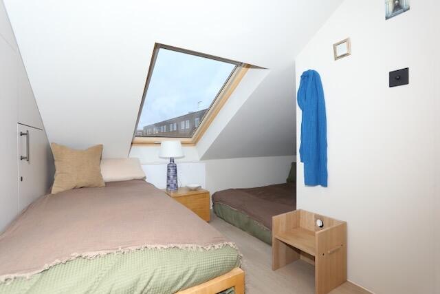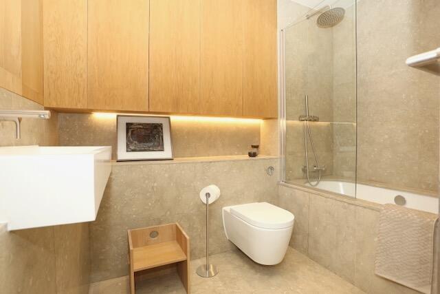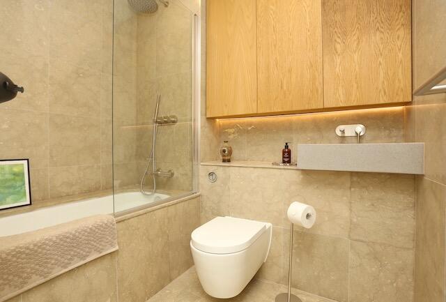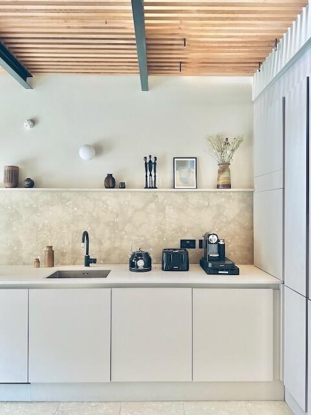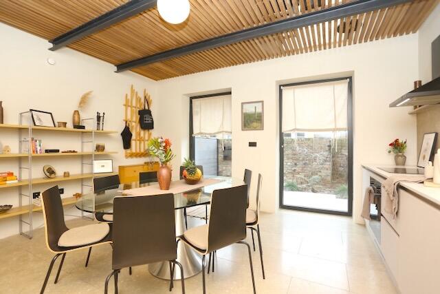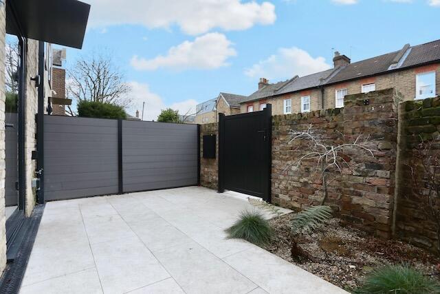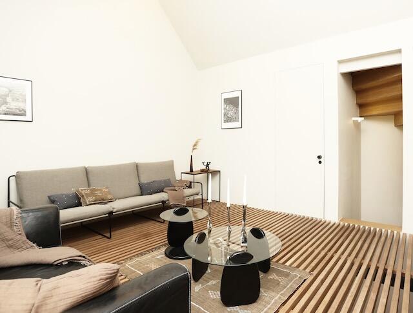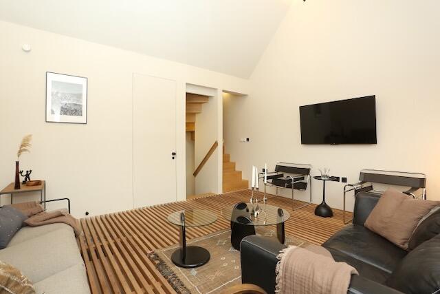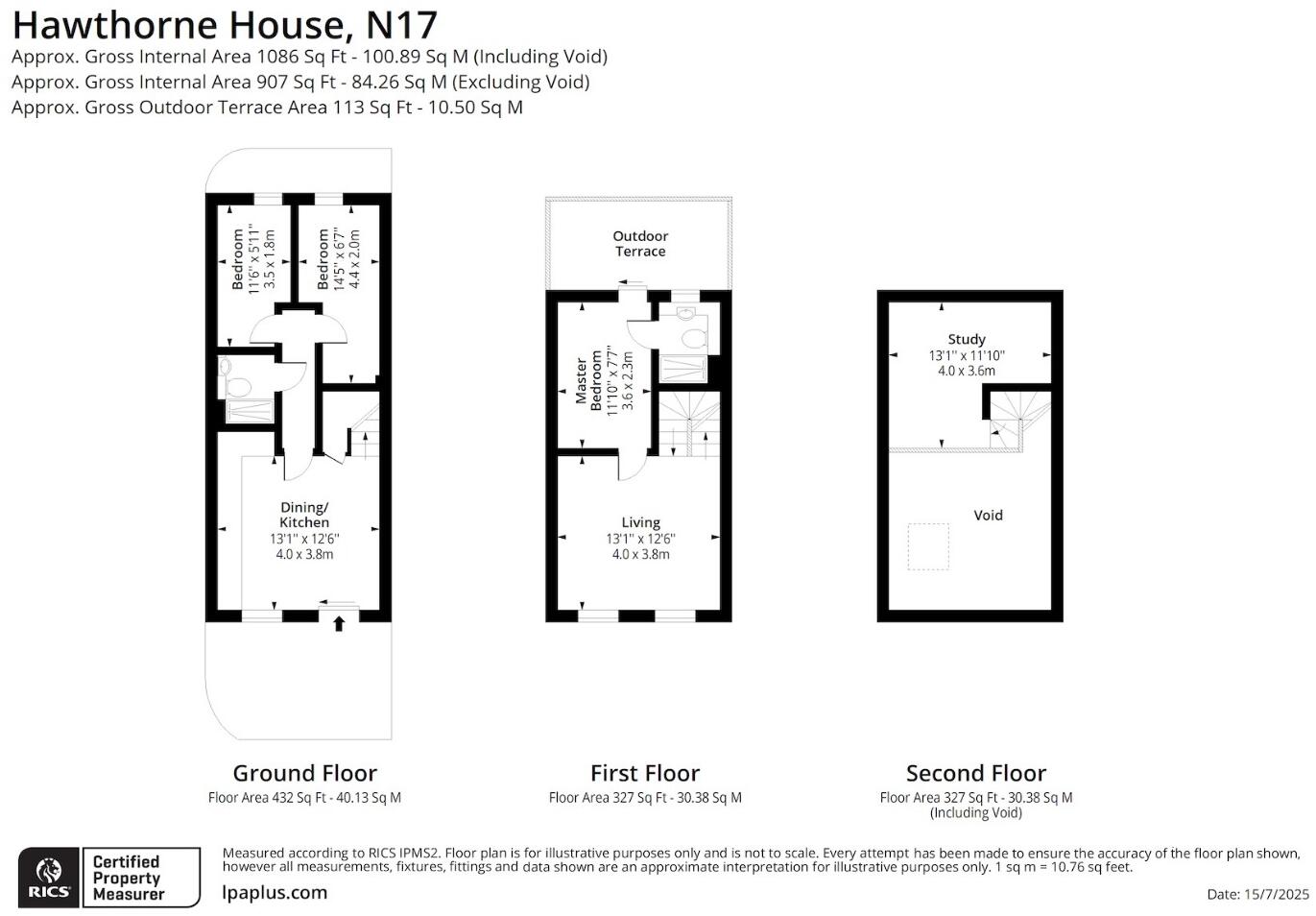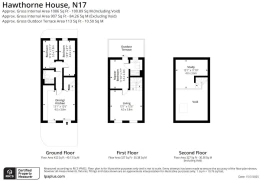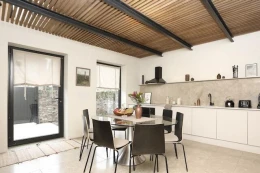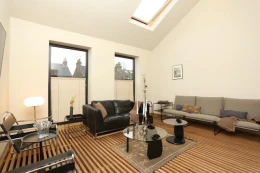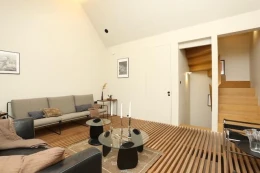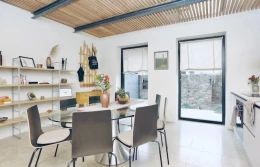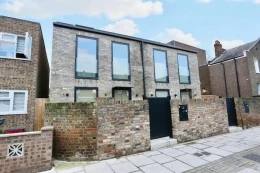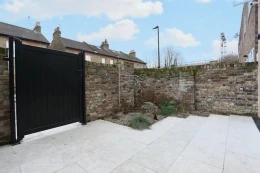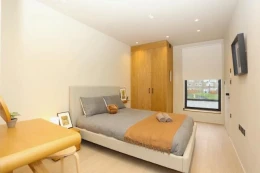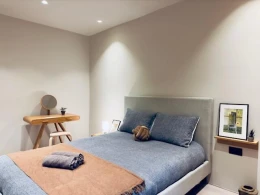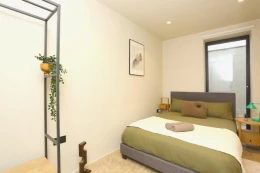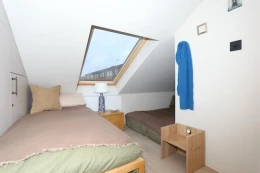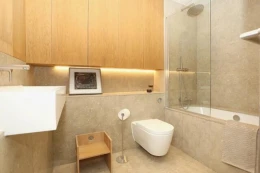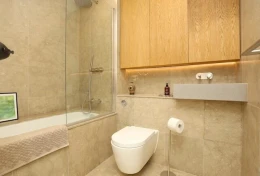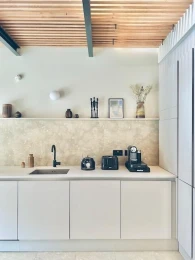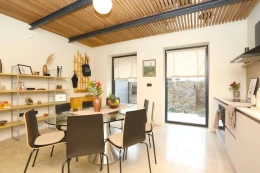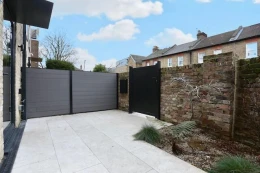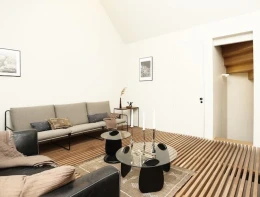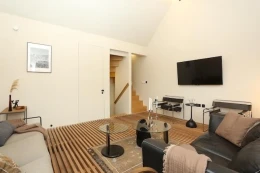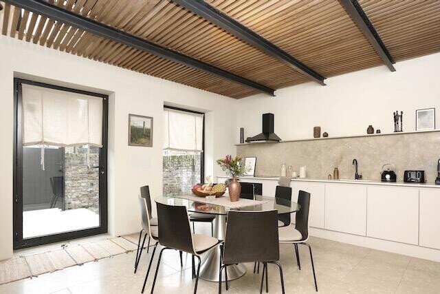
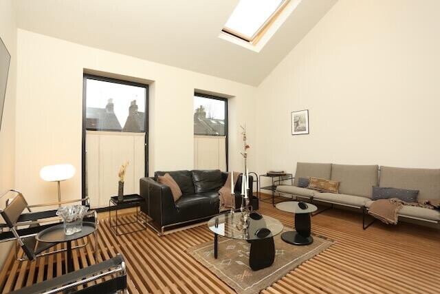
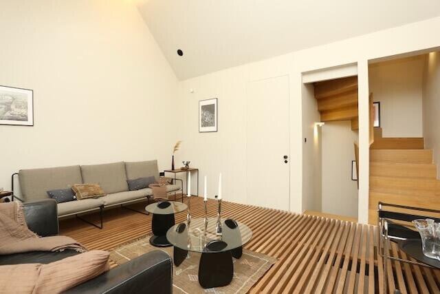
3 bed house to rent
Description
Architecture & Interior
Interconnected spaces and exposed timber floors only add to the local tradition of creating something different; a unique space featuring an alternative mode of living. Mid-century modern touches flourish throughout.
Passing through the front gate, the walled front garden alludes to what lies beyond.
The signature element of the entire home fuses the front of the property together as one space, slatted African Iroko timber flooring curating an open-concept home, which curates a beautifully pleasant sunroom, showering everywhere in bright light. Big roof lights provide a blue-sky view and reflected light bounces off every corner of the home. By night, the exposed roofline is lightened up by a plain strip light, creating a calming evening atmosphere.
The kitchen dining area is a great size, with bright finishes and huge ceiling heights, delivered by the exposed ceiling timbers throwing in natural light to every angle.
The first of two ground floor bedrooms, located off the dining room, include full height rear windows and are finished in seagrass limestone floors, continuing the natural textures of the design. Both bedrooms share a family bathroom, finished in classic marble, slate and wood touches.
Onto the first floor, this is the principal area of the home emitting calmness and serenity. Every internal element reflects this peaceful sanctum. The main bedroom has familiar tones and hues of limestone, wood and slate, and includes access to an en-suite bathroom and direct access to a north-facing outdoor terrace.
Completing the home, a top floor study is great for storage or an additional guest space, if desired.
It is possible to get a street parking permit from Haringey Council and on-street parking permits can be applied from Harringay council. This property is available furnished or unfurnished.
In the Neighbourhood
Situated in the heart of Tottenham, there are a host of activities to do with unique local restaurants, pubs, parks and amenities to explore.
Personal favourites include ’Pluma @ Grow Tottenham’, a cafe which uses entirely fresh produce from their urban garden. ’LovenPresents’, a local trendy spot for wood-fired pizza and cocktails and ’The Bluecoat’s pub, a great local gastropub.
The area has become somewhat of a destination for its collection of microbreweries and taprooms, including Pressure Drop Brewery, perfect for craft beers and their Korean fried chicken, and ORA Brewery, a more experimental taproom with unique blends.
Walthamstow Wetlands is your local nature park, with urban wetlands that are the largest in Europe.
There are also host of great supermarkets and high street names less than a 10-15 minute walk away in the heart of Tottenham High Street.
Transport & Connections
White Hart Lane Overground is only a 10-minute walk away and has a direct connection down into Liverpool Street in under 25 minutes, via Hackney Downs.
Northumberland Park is less than a 20-minute walk away, and links straight into Moorgate in around half an hour.
A string of 24 hour buses traverses straight down the high street, into the heart of the city.
Material Information
• Property construction: Modern construction
• Heating type: Electric under floor heating
• Utilities: Electricity, Water
• Gas supply: None
• Electricity supply: Independently supplied by Fuse Energy
• Water & sewerage supply: Mains connected with Thames Water
• Broadband: Standard download speed – 16Mbps; Upload Speed: 1Mbps. Ultrafast broadband available. (U/S 1000Mbps, d/s 100Mbps). Source: Ofcom
• Mobile signal/coverage: Likely good external cover on all major networks. Variable internal cover linked with O2. Source: Ofcom
• Restrictions: Located in Tottenham Tower Gardens Conservation Area
• Flood risk: Medium risk of surface water. Very low to no risk of other flooding types. Source: Gov.uk
• Coastal erosion risk: None. Source: Gov.uk
• Planning permission: None known at time of listing. Source: London Borough of Haringey
• Accessibility/adaptations: Temporary ramp for accessibility to entrance.
• Coalfield or mining area: No. Source: The Coal Authority
• Flight path: Yes. Source: Flightradar24
EPC rating: B. Known building safety issues or planned/required works: No Planning permissions: no Mobile signal information: Likely good exterior cover on all major networks. Variable internal cover linked to O2.
Floorplans
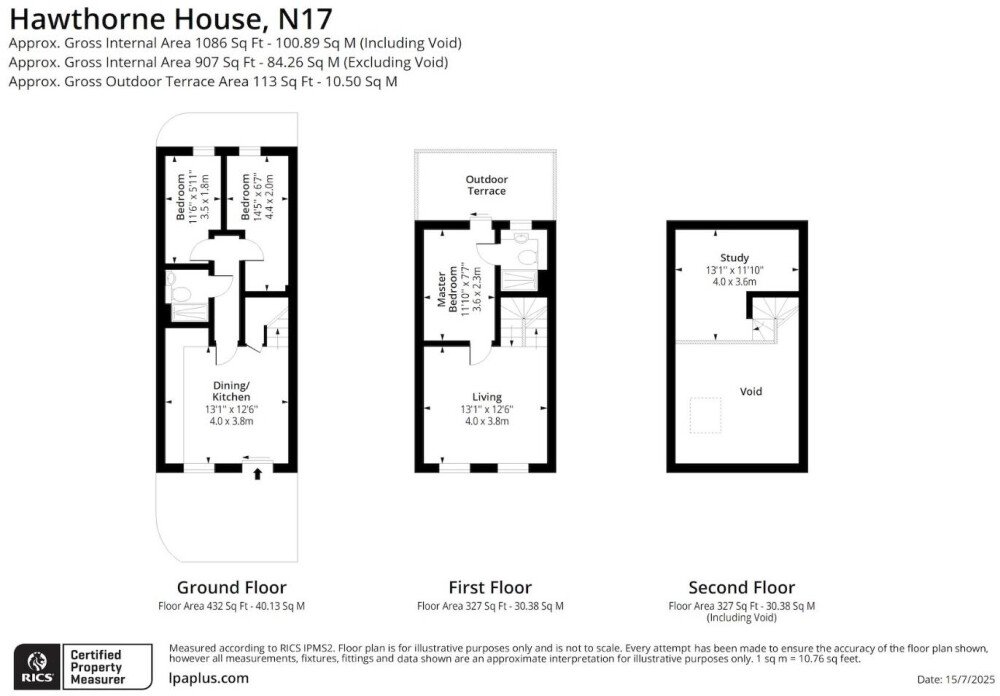
About property
- Property type
- House
- No. of offered bedrooms
- 3
- Room types
- Double
- No. of bathrooms
- 2
- Living room
- Yes
- Furnished
- Yes
Costs and terms
- Rental cost
-
£3,500 pcm
£808 pw - Bills included?
- No
- Security deposit
- £4,326
- Available from
- 23/09/2025
- Minimum term
- No minimum
- Maximum term
- No maximum
- Allow short term stay?
- No
New tenant/s
- References required?
- Yes
- Occupation
- No preference
Energy Performance Certificates
Map location
Similar properties
View allDisclaimer - Property reference 345438. The details and information displayed on this page for this property comprises a property advertisement provided by Unique Property Company. krispyhouse.com does not warrant or accept any responsibility for the accuracy or completeness of the property descriptions or any linked or related information provided here and they do not constitute property particulars, and krispyhouse.com has no control over the content. Please contact the advertiser for full details and further information.
STAYING SAFE ONLINE:
While most people genuinely aim to assist you in finding your next home, despite our best efforts there will unfortunately always be a small number of fraudsters attempting to deceive you into sharing personal information or handing over money. We strongly advise that you always view a property in person before making any payments, particularly if the advert is from a private individual. If visiting the property isn’t possible, consider asking someone you trust to view it on your behalf. Be cautious, as fraudsters often create a sense of urgency, claiming you need to transfer money to secure a property or book a viewing.


