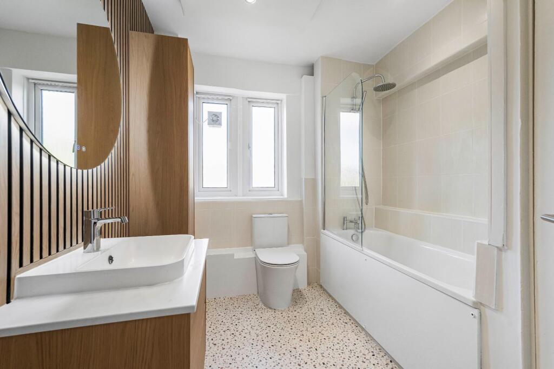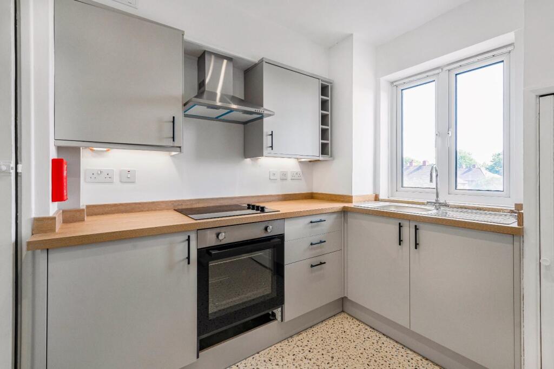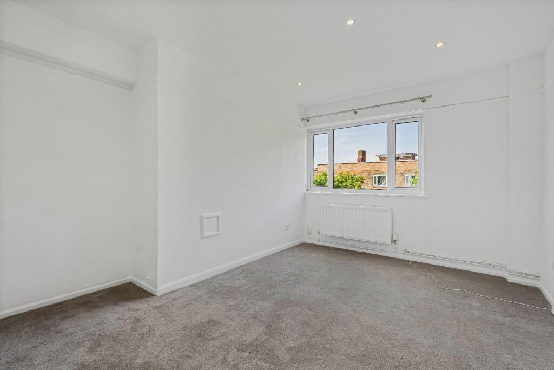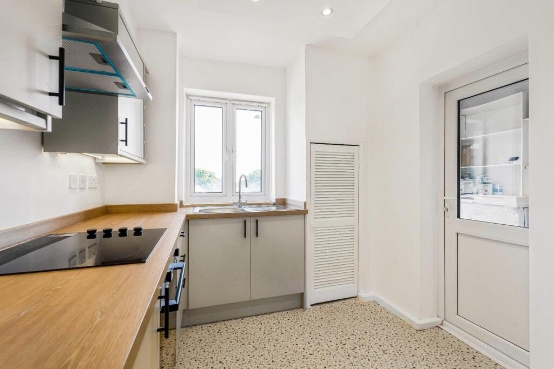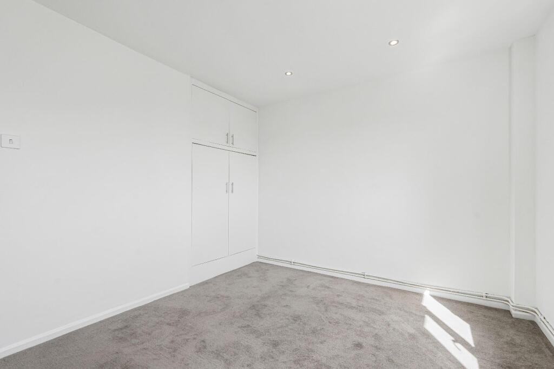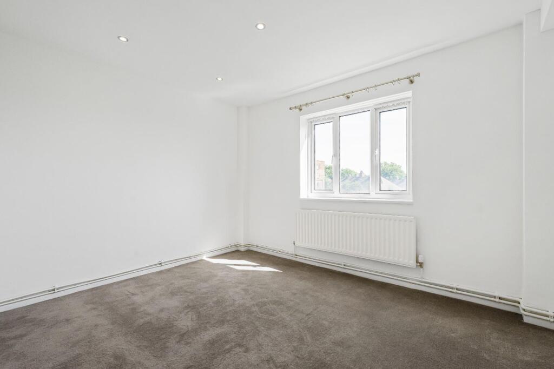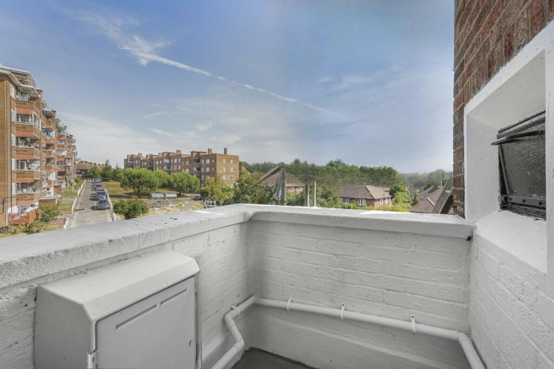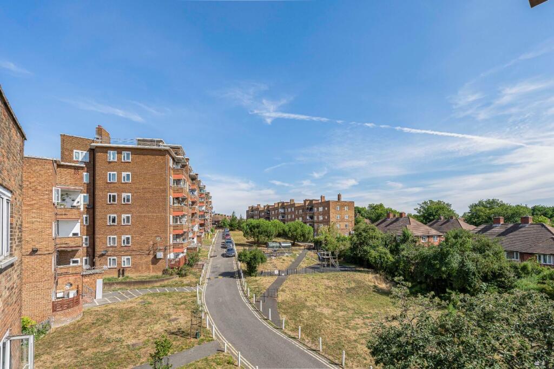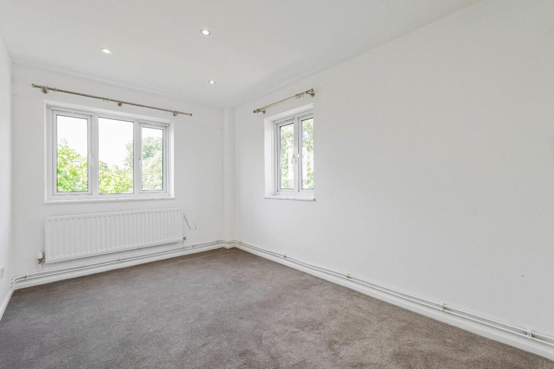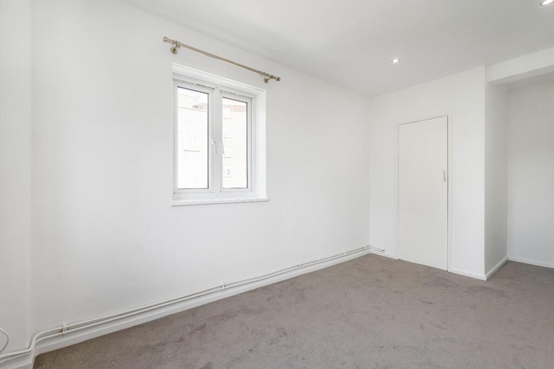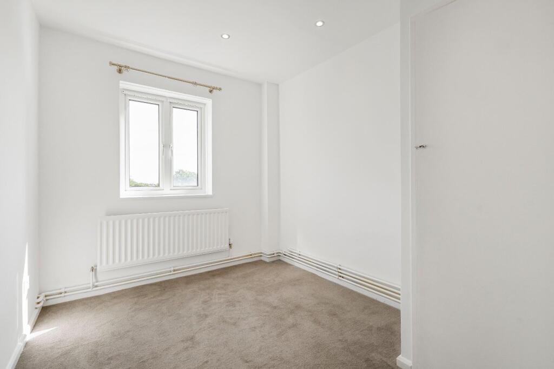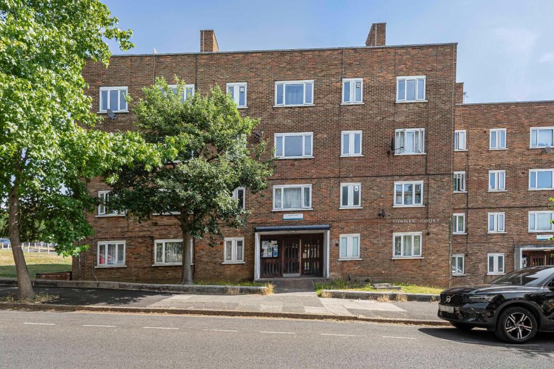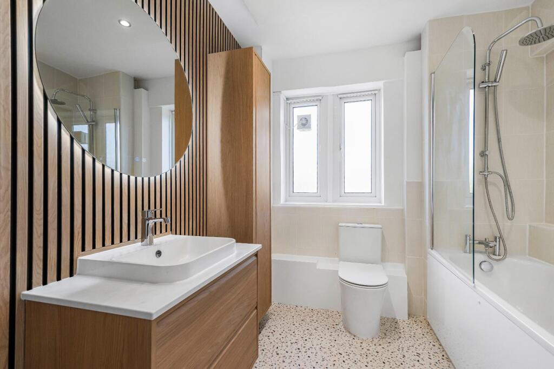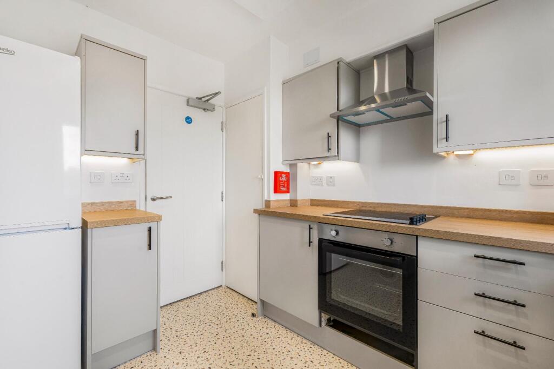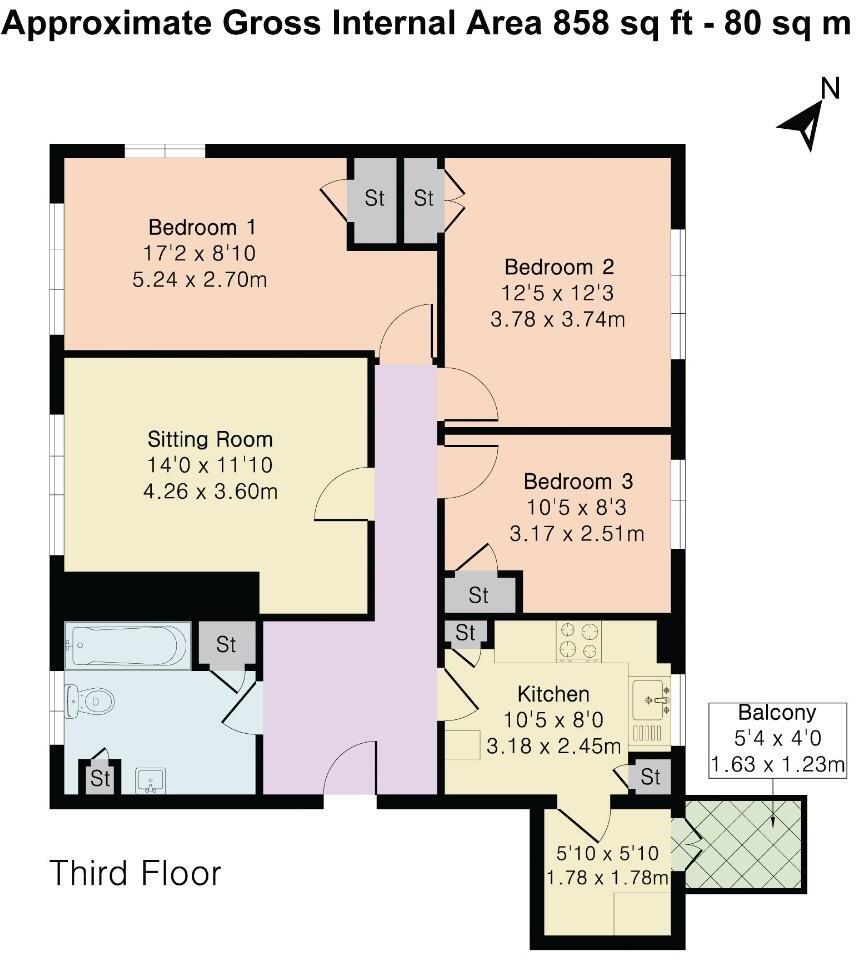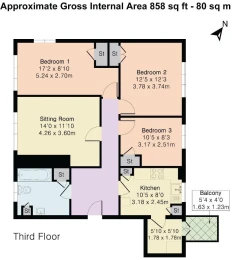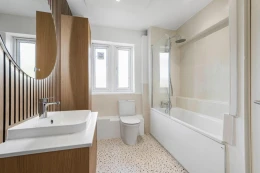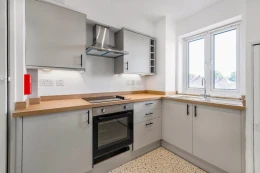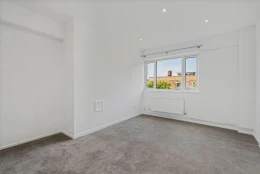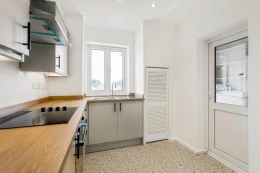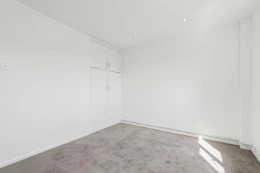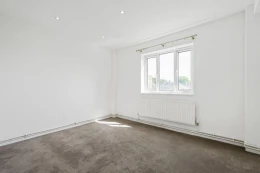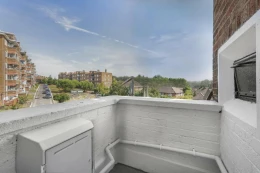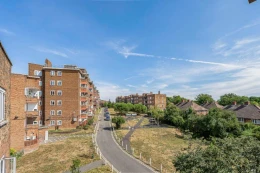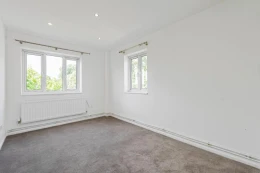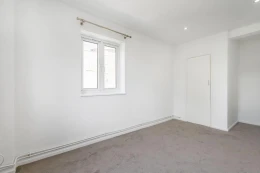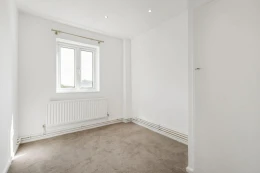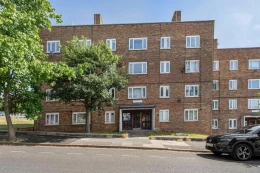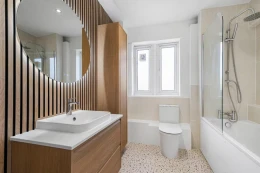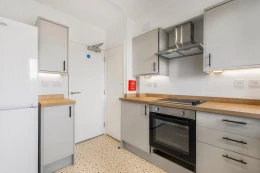3 bed flat to rent
Description
Offers over £2500 pcm. LICENCE FOR THREE SHARERS. Unfurnished, THREE DOUBLE BEDROOMS (third bedroom is a small double), SMALL BALCONY, built in storage in each bedroom, TOP FLOOR WITH NO ONE ABOVE (3RD FLOOR), refurbished bathroom, kitchen, flooring, doors and decoration.
Offers over £2500 pcm.
This unfurnished, THREE double bedroom flat on the third floor (top floor of building meaning no property above you) is available to a maximum of THREE SHARERS. The property has a licence for THREE SHARERS ONLY, as such this is the maximum number of tenants that can live in the property.
Furniture is NOT provided.
The appliances are provided - hob, extractor, oven, tall fridge freezer and washing machine.
The property has double glazed windows in every room including the bathroom and kitchen making each room flood with natural light on sunny days and remain warm in the winter months.
The central heating system has controls on each radiator (as well as a thermostat for main control in the hallway) and is serviced by a combination boiler.
The kitchen, bathroom, flooring and doors have all been replaced (fire doors where required, laminate floor in hallway and carpets in bedrooms and lounge). The property has also been redecorated.
All the bedrooms have built in wardrobes, and the entrance hall could fit a small study area.
There is a small balcony providing pleasant views.
The property is well located for Denmark Hill station, Kings College Hospital as well as Camberwell, Henre Hill and Dulwich towns being in proximity.
Verified Material Information
Monthly rent: £2,800
Council Tax band: C
Tenure: Leasehold
Lease length: 99 years remaining (125 years from 1999)
Property type: Flat
Property construction: Flat roof
Energy Performance rating: D
Electricity supply: Mains electricity
Solar Panels: No
Other electricity sources: No
Water supply: Mains water supply
Sewerage: Mains
Heating: Mains gas-powered central heating is installed.
Heating features: None
Broadband: FTTP (Fibre to the Premises)
Mobile coverage: O2 - Great, Vodafone - Good, Three - Great, EE - Great
Parking: On Street
Building safety issues: No
Restrictions - Listed Building: No
Restrictions - Conservation Area: No
Restrictions - Tree Preservation Orders: None
Public right of way: No
Long-term area flood risk: No
Historical flooding: No
Flood defences: No
Coastal erosion risk: No
Planning permission issues: No
Accessibility and adaptations: None
Coal mining area: No
Non-coal mining area: No
All information is provided without warranty. Contains HM Land Registry data © Crown copyright and database right 2021. This data is licensed under the Open Government Licence v3.0.
The information contained is intended to help you decide whether the property is suitable for you. You should verify any answers which are important to you with your property lawyer or surveyor or ask for quotes from the appropriate trade experts: builder, plumber, electrician, damp, and timber expert.
Key Features
Floorplans
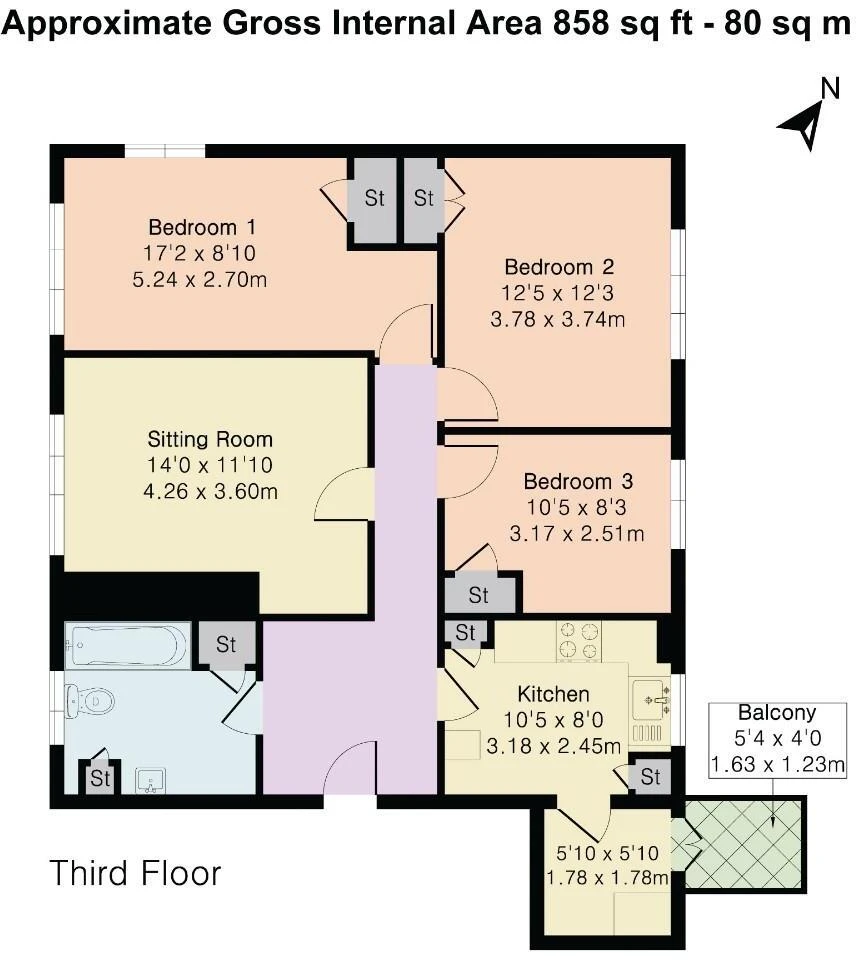
About property
- Property type
- Flat
- Property size
- 872 ft²
- No. of offered bedrooms
- 3
- Room types
- Double
- No. of bathrooms
- 1
- Living room
- Yes
- Furnished
- No
Costs and terms
- Rental cost
-
£2,500 pcm
£577 pw - Bills included?
- No
- Security deposit
- £3,115
- Available from
- Now
- Minimum term
- No minimum
- Maximum term
- No maximum
- Allow short term stay?
- No
New tenant/s
- References required?
- Yes
- Occupation
- No preference
Energy Performance Certificates
Map location
Similar properties
View allDisclaimer - Property reference 335471. The details and information displayed on this page for this property comprises a property advertisement provided by Hunters, Forest Hill. krispyhouse.com does not warrant or accept any responsibility for the accuracy or completeness of the property descriptions or any linked or related information provided here and they do not constitute property particulars, and krispyhouse.com has no control over the content. Please contact the advertiser for full details and further information.
STAYING SAFE ONLINE:
While most people genuinely aim to assist you in finding your next home, despite our best efforts there will unfortunately always be a small number of fraudsters attempting to deceive you into sharing personal information or handing over money. We strongly advise that you always view a property in person before making any payments, particularly if the advert is from a private individual. If visiting the property isn’t possible, consider asking someone you trust to view it on your behalf. Be cautious, as fraudsters often create a sense of urgency, claiming you need to transfer money to secure a property or book a viewing.


