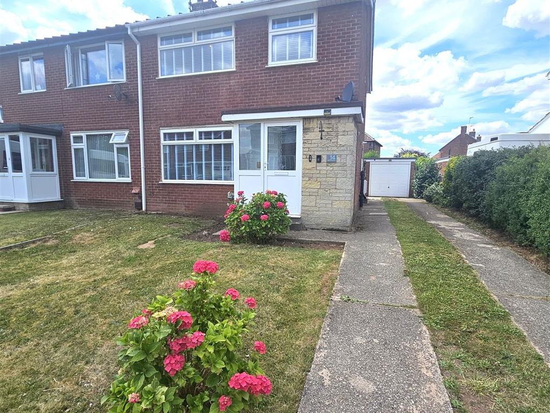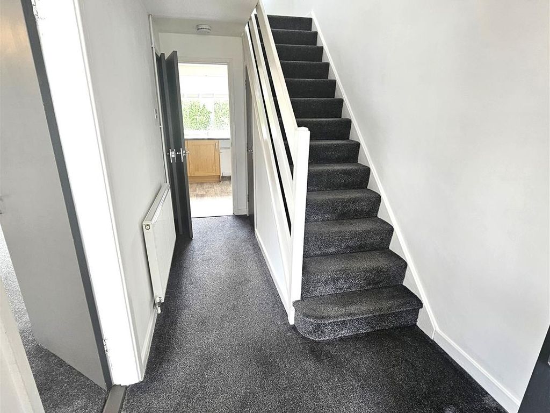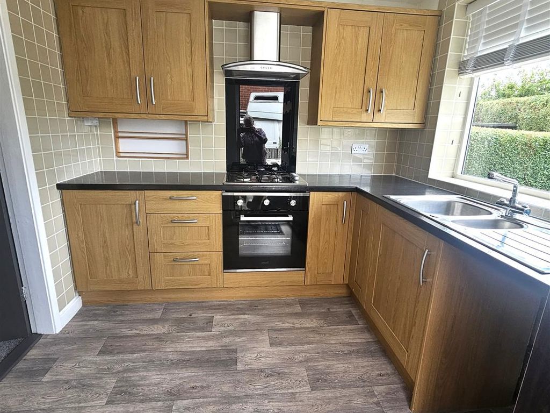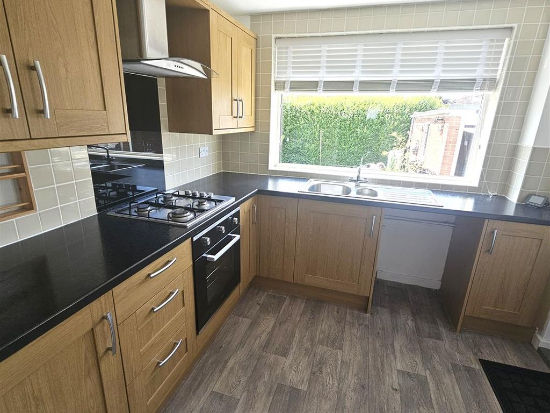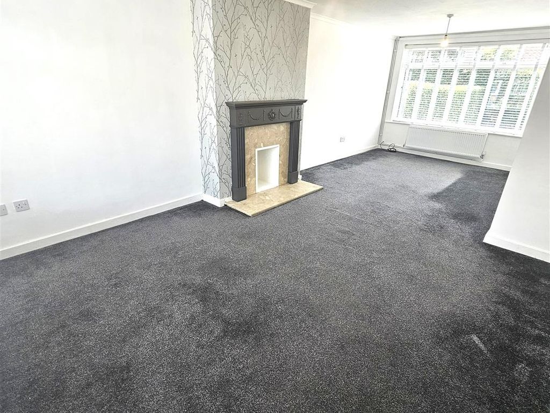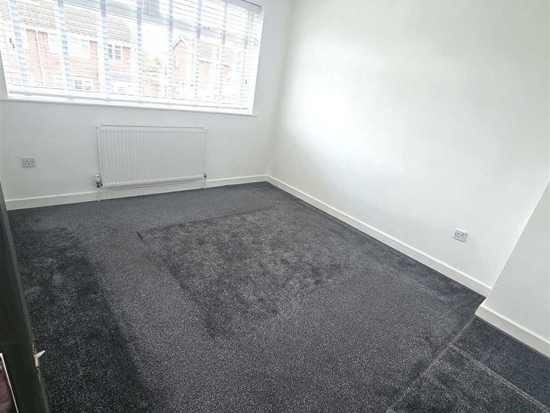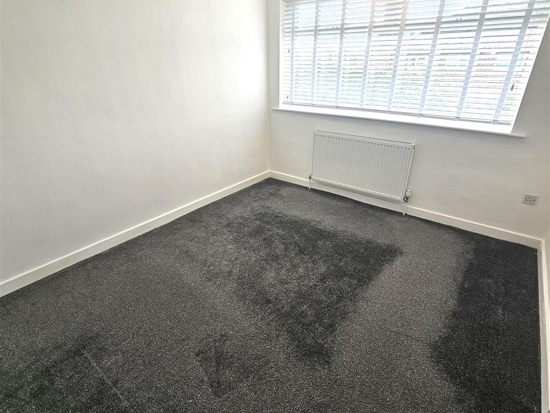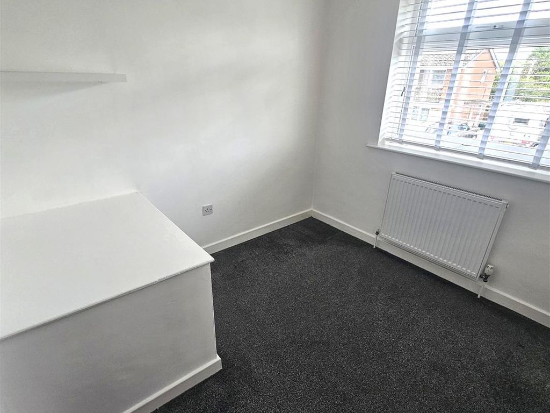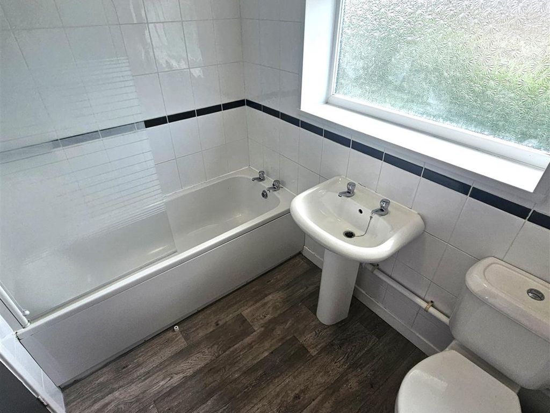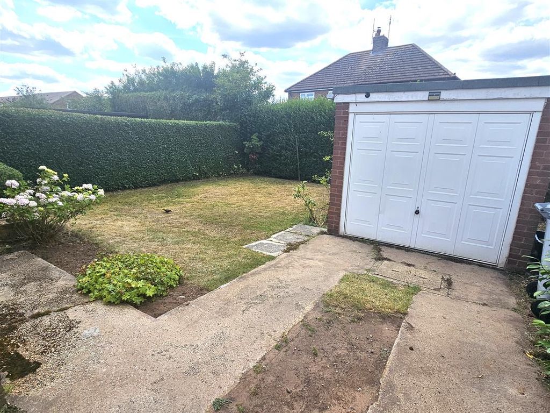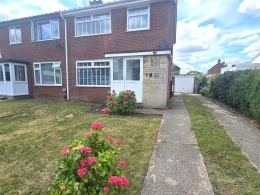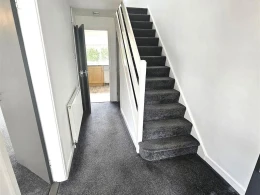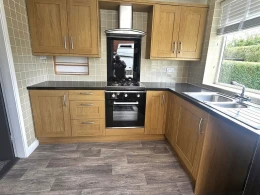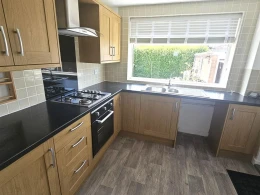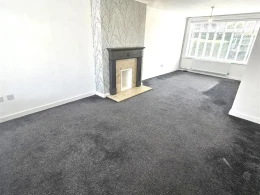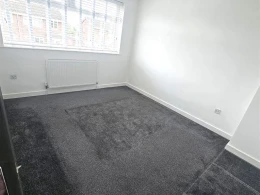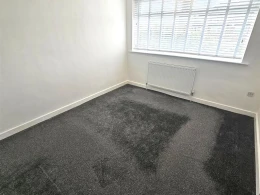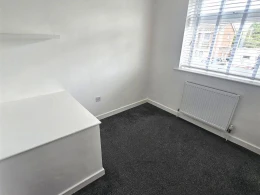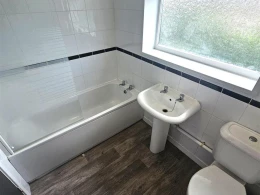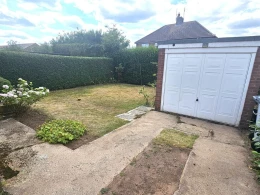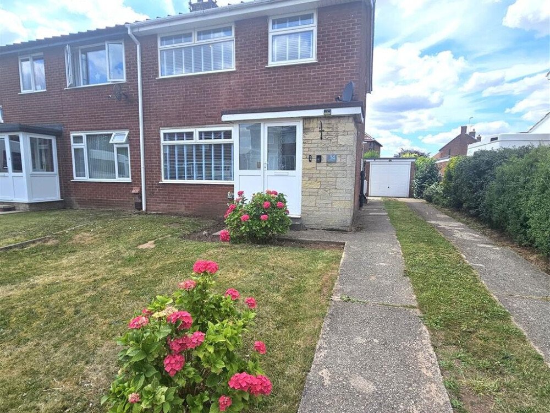
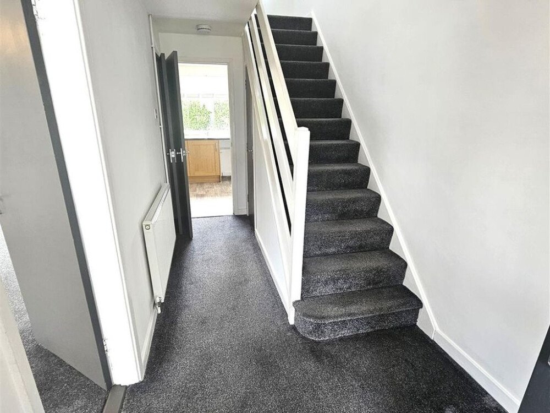
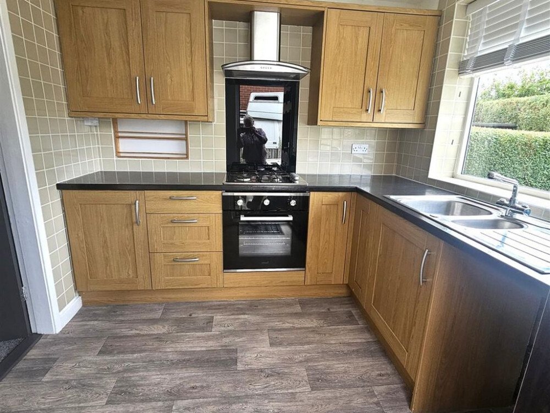
3 bed flat to rent
Description
Nestled in the charming village of Edwinstowe, this semi-detached house presents an excellent opportunity for families and first-time renters alike. The property boasts three well-proportioned bedrooms, providing ample space for relaxation and rest. The inviting reception room serves as a perfect gathering space for family and friends, creating a warm and welcoming atmosphere.
Outside, the property offers parking for a couple of vehicles, adding to the convenience of daily life. The surrounding area is known for its picturesque scenery and community spirit, making it an ideal location for those seeking a peaceful yet vibrant environment.
Disclaimer
1. Money laundering regulations: Intending purchasers will be asked to produce identification documentation at a later stage and we would ask for your co-operation in order that there will be no delay in agreeing the sale.
2. General: While we endeavour to make our sales particulars fair, accurate and reliable, they are only a general guide to the property and, accordingly, if there is any point which is of particular importance to you, please contact the office and we will be pleased to check the position for you, especially if you are contemplating travelling some distance to view the property.
3. Measurements: These approximate room sizes are only intended as general guidance. You must verify the dimensions carefully before ordering carpets or any built-in furniture.
4. Services: Please note we have not tested the services or any of the equipment or appliances in this property, accordingly we strongly advise prospective buyers to commission their own survey or service reports before finalising their offer to purchase.
5. These particulars are issued in good faith but do not constitute representations of fact or form part of any offer or contract. The matters referred to in these particulars should be independently verified by prospective buyers or tenants. Neither Clark Estates or any of its employees or agents has any authority to make or give any representation or warranty whatever in relation to this property.
Entrance (2.29m x 0.86m (7'6" x 2'9"))
The property is entered through the front porch where there is space for coats and shoes.
Hallway (4.58m x 1.87m (15'0" x 6'1"))
The hallway has carpet, radiator, heating controls and an understairs cloak room.
Lounge (7.10m x 3.58m (23'3" x 11'8"))
The lounge has upvc windows front and rear facing with white vertical blinds, wooden fire surround and hearth and radiator with two ceiling lights.
Kitchen (2.64m x 2.54m (8'7" x 8'3"))
The kitchen has a rang of wall and base units with a four ring gas hob, electric fan assisted oven, stainless steel sink, space for washing machine, vinyl laminate effect flooring and door leading into the rear garden.
Stairs & Landing
With carpet stairs leading to the first floor which has a side facing window, loft access and a storage cupboard.
Bedroom One (3.58m x 3.00m (11'8" x 9'10"))
A double room front facing with carpet, radiator and vertical blind to the window.
Bedroom Two
A double room rear facing with carpet, radiator and vertical blind to the window.
Bedroom Three (3.00m x 3.45m (9'10" x 11'3"))
A single room front facing with carpet, radiator and vertical blind.
Bathroom (2.53m x 1.68m (8'3" x 5'6"))
The bathroom comprises of a white three piece bathroom suite with bath, wc and hand basin, tiled walls and vinyl flooring.
Outside
To the front is an open plan lawn, driveway for several cars leading to the garage with an up and over door then onto the rear lawn.
Description
Clark Estates are delighted to present this three bedroom semi detached property to the rental market. The property briefly comprises of an entrance hall, lounge, kitchen, front porch, three bedrooms and family bathroom.
Key Features
About property
- Property type
- Flat
- No. of offered bedrooms
- 3
- Room types
- Double
- No. of bathrooms
- 1
- Living room
- Yes
- Furnished
- No
Costs and terms
- Rental cost
-
£900 pcm
£208 pw - Bills included?
- No
- Security deposit
- £1,035
- Available from
- Now
- Minimum term
- No minimum
- Maximum term
- No maximum
- Allow short term stay?
- No
New tenant/s
- References required?
- Yes
- Occupation
- No preference
Map location
Similar properties
View allDisclaimer - Property reference 341150. The details and information displayed on this page for this property comprises a property advertisement provided by Clark Estates. krispyhouse.com does not warrant or accept any responsibility for the accuracy or completeness of the property descriptions or any linked or related information provided here and they do not constitute property particulars, and krispyhouse.com has no control over the content. Please contact the advertiser for full details and further information.
STAYING SAFE ONLINE:
While most people genuinely aim to assist you in finding your next home, despite our best efforts there will unfortunately always be a small number of fraudsters attempting to deceive you into sharing personal information or handing over money. We strongly advise that you always view a property in person before making any payments, particularly if the advert is from a private individual. If visiting the property isn’t possible, consider asking someone you trust to view it on your behalf. Be cautious, as fraudsters often create a sense of urgency, claiming you need to transfer money to secure a property or book a viewing.


