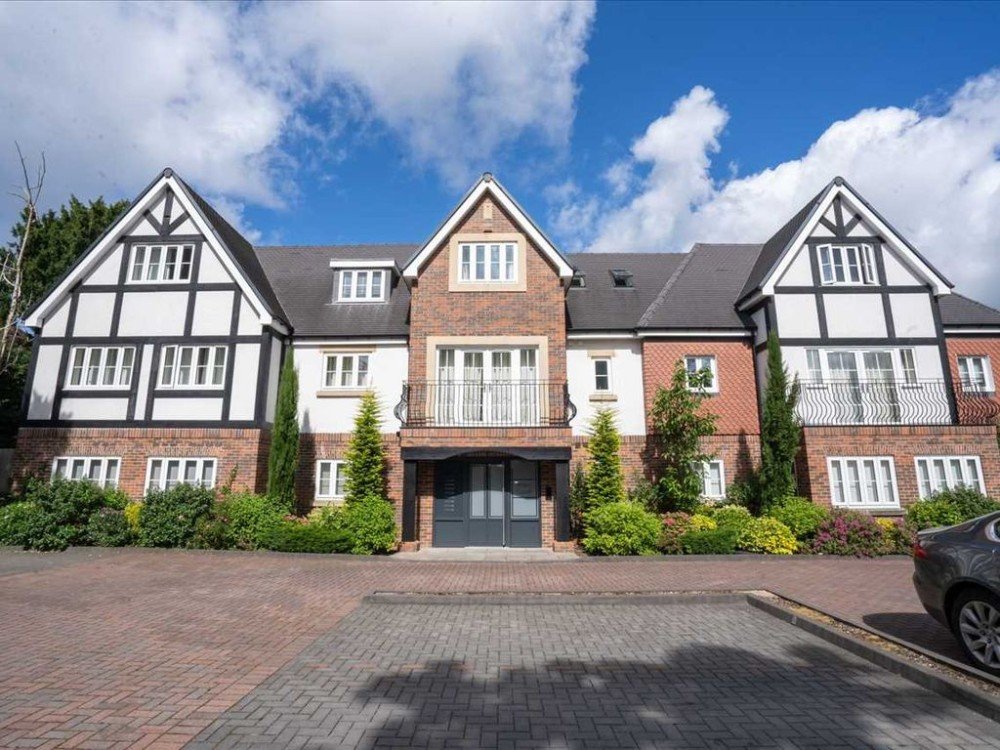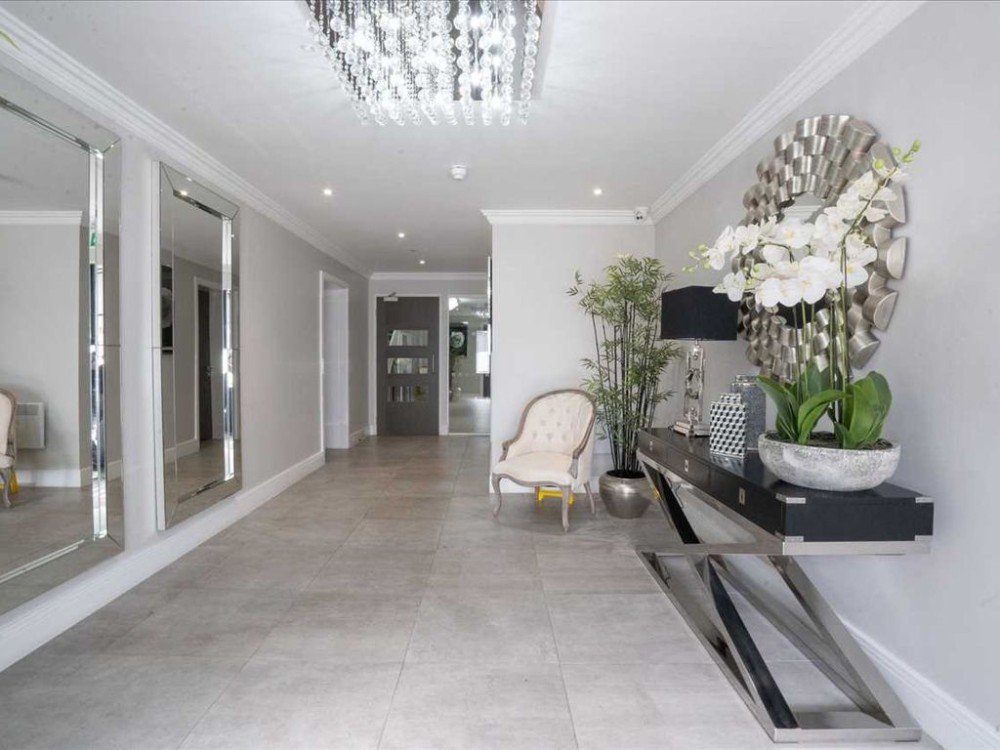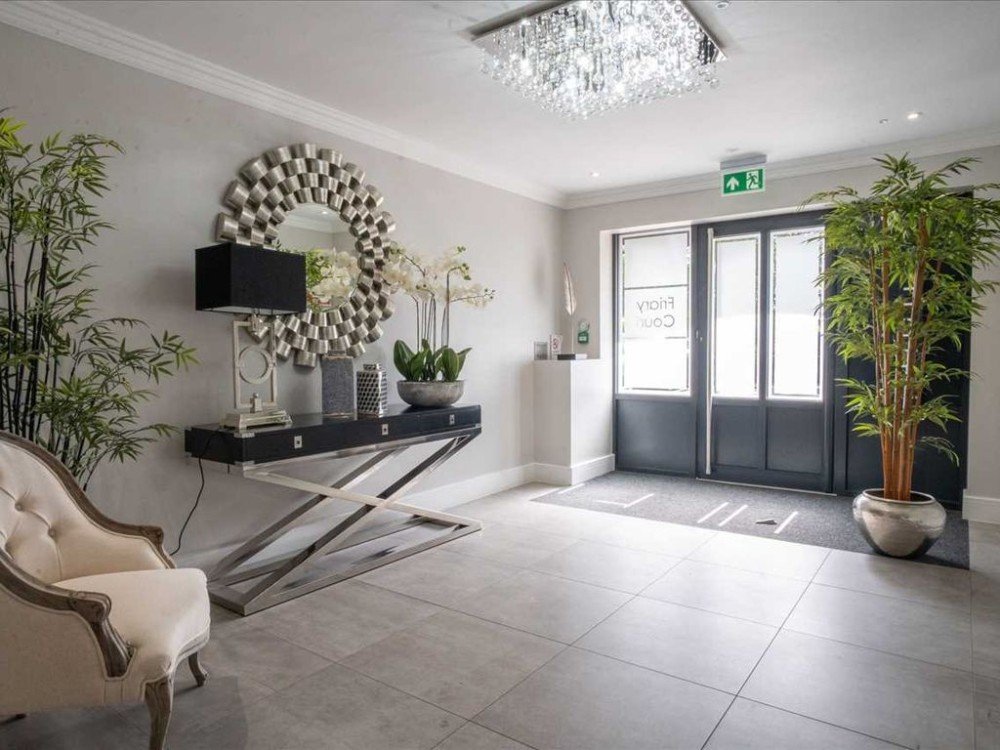


3 bed flat to rent
Description
Partridge Homes, the Award Winning Luxury Property Specialists in Solihull are delighted to offer for rental this top floor apartment in this prestige development offering an amazing 1,445 sq. Ft. Of well designed living accommodation. The superb attention to detail and high specification is apparent as soon as you enter the home. Making you way down the reception hall you will find the magnificent open plan kitchen/living room with Juliet balconies overlooking the landscaped gardens and a range of integrated Siemens appliances offered within the designer Siematic kitchen. There is also a separate utility, handy for storage or doing laundry. There are three double bedrooms, each with bespoke Jesse wardrobes, while Bedroom 1 benefits from its own en-suite. Not your average apartment, each bedroom follows the eaves and offers a quirky design and layout with character. Finally, you'll find the principal bathroom with spacious shower cubicle and freestanding bathtub.
The location:
Occupying a private and leafy position on St. Bernards Road, you'll be ideally placed to enjoy the best that Solihull has to offer. With over 1,500 acres of surrounding parkland and fantastic amenities including Touchwood, Mell Square shopping centre, John Lewis, Waitrose and a variety of fantastic bars and restaurants on offer, it's easy to see why Solihull is consistently voted one of the best places to live in the UK.
Perfectly positioned for families, Solihull boasts some of the finest primary, secondary and further education schools in the region including Solihull School, Arden Academy and Tudor Grange Academy to name just a few.
Located 1.1 miles away Olton railway station offers direct links to Birmingham city centre from 12 minutes, while Solihull railway station is located 1.5 miles away and offers direct links to Birmingham city centre from just 15 minutes and London Marylebone from 1 hour 36 minutes in addition to local commuter services. You'll also benefit from easy access to the M42, A41 and A34 networks providing connectivity to Stratford-upon-Avon, the Cotswolds and Warwickshire countryside in addition to the rest of the UK within a matter of hours, solidifying Solihull’s status as a truly connected, countryside town.
The specification:
Kitchen:
- Luxury Siematic kitchens with island and breakfast bar
- Silestone solid surface worktops
- Siemens integrated appliances including: Two ovens, four zone hob, island extractor hood, dishwasher and fridge-freezer (Please note that Apartment 7 has a bora hob)
- Quooker kettle tap
Bathrooms and ensuites:
- Fully tiled walls and floors by Porcelanosa
- Contemporary sanitarware by Duravit
- Freestanding baths by Synergy
- Taps and showers by Hansgrohe
- Illuminated mirror cabinets with shaver points
- Heated towel rails
Finishes and features:
- Double glazing throughout
- Underfloor heating throughout
- Porcelanosa tiling to hallways, kitchens and utility rooms
- Home Counties 42oz carpets to bedrooms and living rooms
- Bespoke Jesse fitted wardrobes
- Luxury light fittings by Schuller, Dar Lighting, Searchlight and Franklite
- Texecom intruder alarms
External and communal areas:
- Dedicated parking provision of two allocated spaces per apartment with secure gated entry system
- Fully landscaped communal gardens with picnic tables and wooden gazebo
- Juliet and private balconies to the upper floor apartments
- Passenger lift servicing all floors
- Separate bicycle storage and communal bin store
Square Footage: 1,474 sq ft
This apartment can be offered on a furnished basis for an additional cost. Council Tax Band G / EPC Rating B
Key Features
About property
- Property type
- Flat
- No. of offered bedrooms
- 3
- Room types
- Double
- No. of bathrooms
- 2
- Living room
- Yes
- Furnished
- Yes
Costs and terms
- Rental cost
-
£3,500 pcm
£808 pw - Bills included?
- No
- Security deposit
- £4,557
- Available from
- Now
- Minimum term
- No minimum
- Maximum term
- No maximum
- Allow short term stay?
- No
New tenant/s
- References required?
- Yes
- Occupation
- No preference
Map location
Similar properties
View allDisclaimer - Property reference 39620. The details and information displayed on this page for this property comprises a property advertisement provided by Partridge Homes. krispyhouse.com does not warrant or accept any responsibility for the accuracy or completeness of the property descriptions or any linked or related information provided here and they do not constitute property particulars, and krispyhouse.com has no control over the content. Please contact the advertiser for full details and further information.
STAYING SAFE ONLINE:
While most people genuinely aim to assist you in finding your next home, despite our best efforts there will unfortunately always be a small number of fraudsters attempting to deceive you into sharing personal information or handing over money. We strongly advise that you always view a property in person before making any payments, particularly if the advert is from a private individual. If visiting the property isn’t possible, consider asking someone you trust to view it on your behalf. Be cautious, as fraudsters often create a sense of urgency, claiming you need to transfer money to secure a property or book a viewing.























































