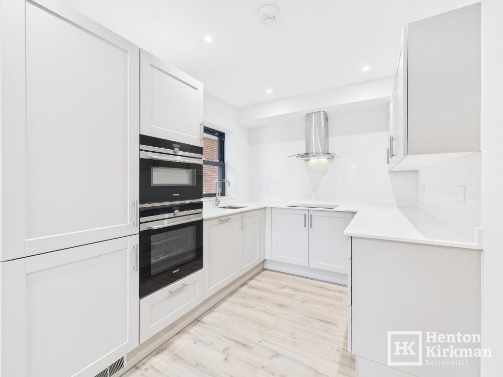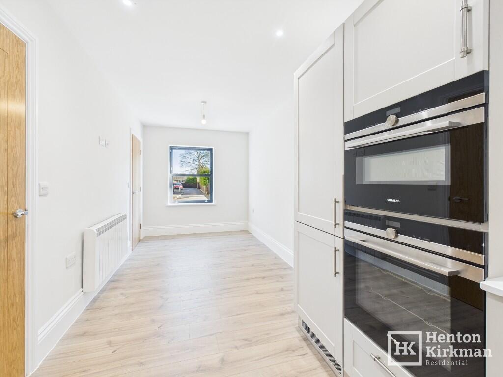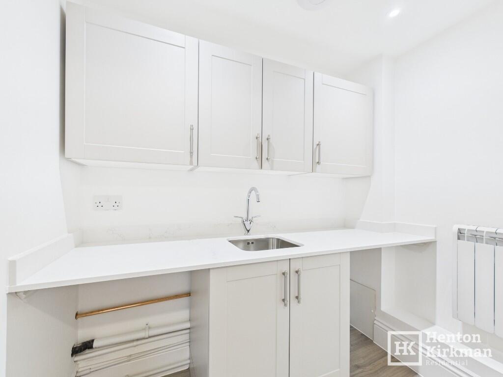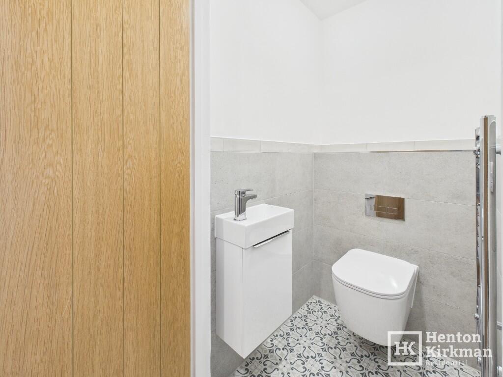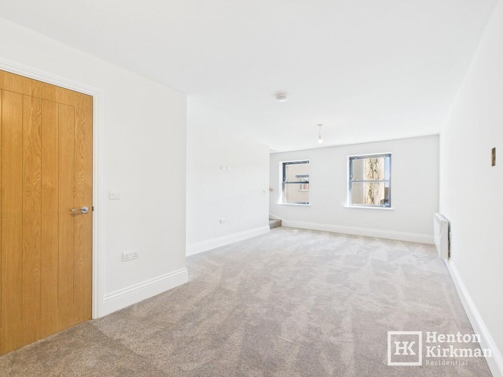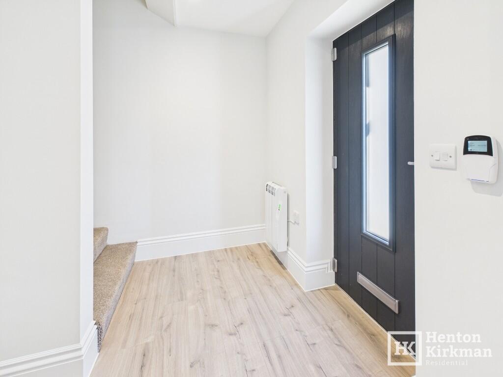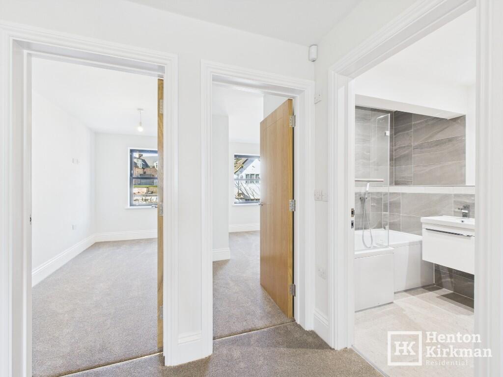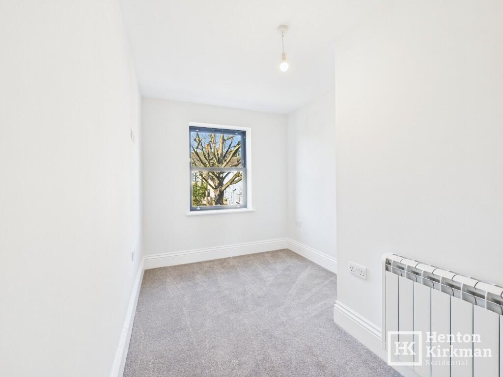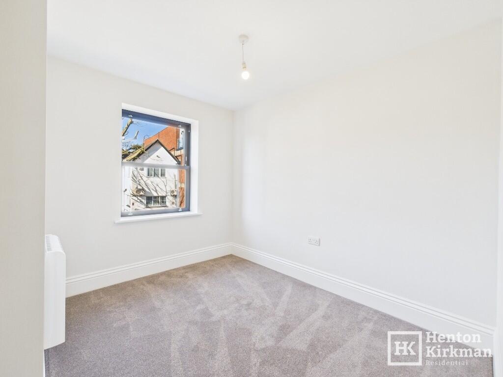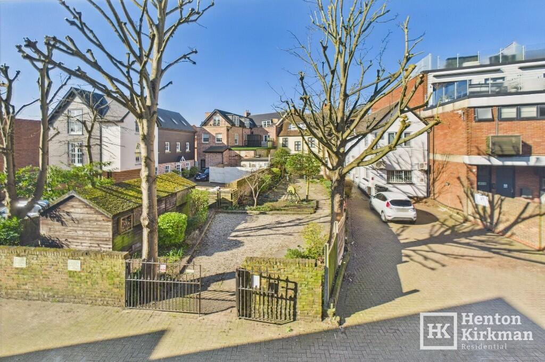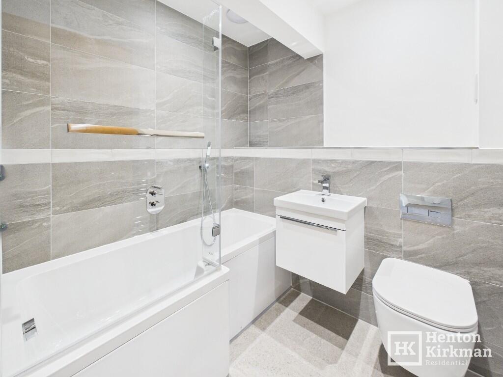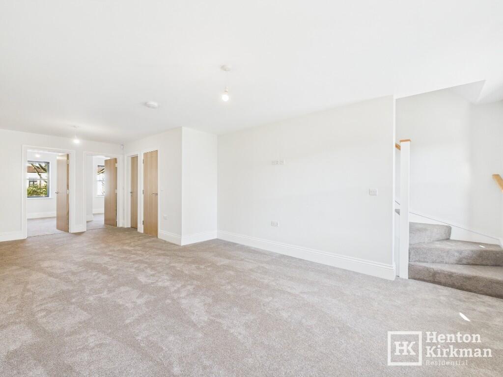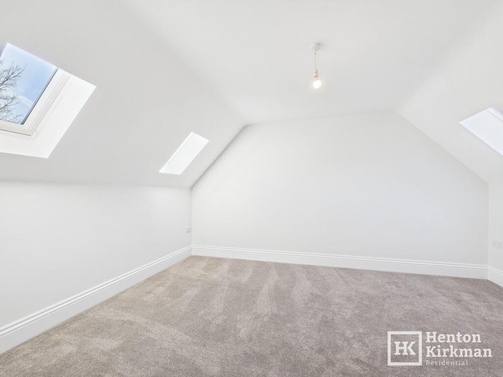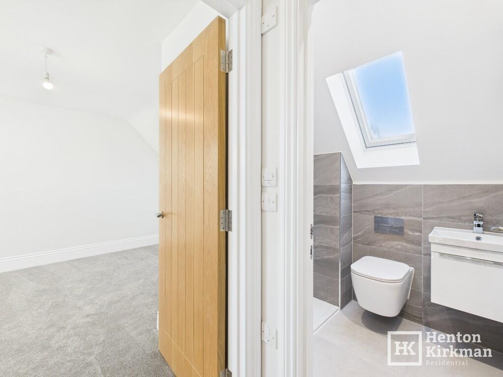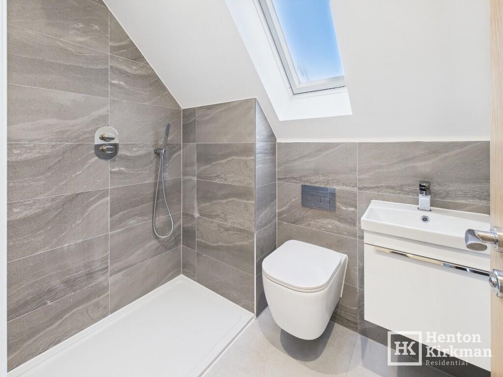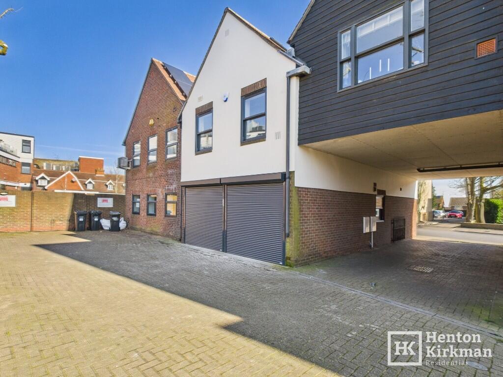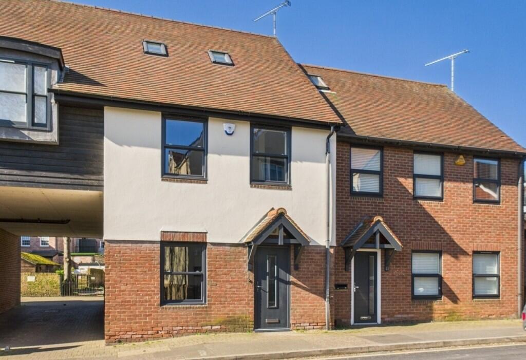
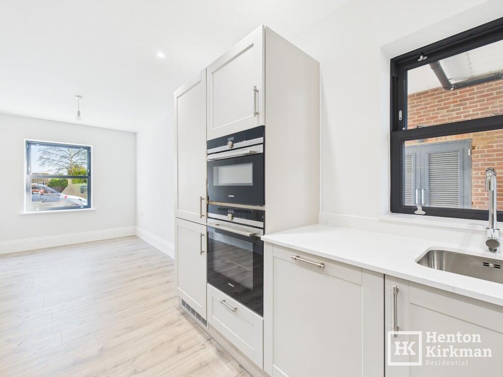
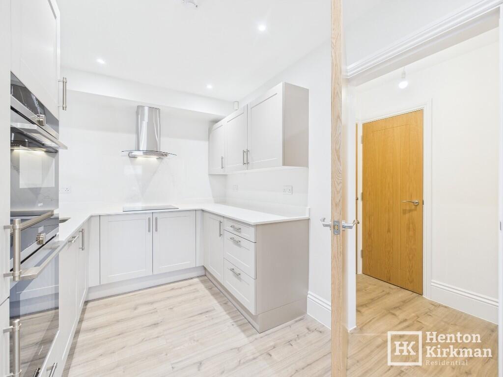
3 bed flat to rent
Description
Stylish Three-Bedroom Townhouse in the Heart of Town - Available April!
Step into contemporary living with this fully refurbished, three-bedroom townhouse, perfectly positioned just a stone's throw from the vibrant town centre. Stylishly finished to a high standard, this three-story home boasts brand-new floor coverings and fittings throughout, offering a fresh and modern feel from the moment you walk in.
The ground floor welcomes you with a spacious entrance hall, a sleek kitchen-diner, a handy utility room, and a convenient cloakroom. Moving up to the first floor, you'll find a generously sized living room, two of the three, beautifully presented bedrooms, and a well-appointed family bathroom.
The top floor is dedicated to a stunning main bedroom retreat, bathed in natural light from three skylight windows, complete with its own private shower room-a truly private space.
With market leading Rointe efficient electric heating, a garage with a roller door for parking, and an unbeatable location near fantastic restaurants, coffee shops, and town centre amenities, this home offers the perfect blend of comfort and cosmopolitan living.
Whether you're looking for a stylish main residence or a low-maintenance lock-up-and-leave home, this property ticks the boxes.
ACCOMMODATION AS FOLLOWS...
ENTRANCE HALL
Step inside to a welcoming entrance hall, where the wood-style laminate flooring is both practical and stylish, perfect for handling the demands of daily life.
Say goodbye to worries about muddy shoes or wet footprints-this durable flooring is designed to last.
From here, a door leads directly into the heart of the home-the kitchen-diner.
KITCHEN-DINER 6.65m x 2.35 (21'9 x 7'8)
Enjoying natural light from both a front-facing window and a side window, this space is designed for both style and function.
The sleek cabinets and premium worktops set the tone for a modern cooking experience, complemented by high end Siemens twin ovens plus an integrated dishwasher, fridge, and freezer.
Whether you're preparing a quick breakfast or entertaining guests, this kitchen/diner with space a large table and a couple of comfy chairs, offers both efficiency and elegance.
A door from the kitchen leads to an inner hallway, where you'll find access to the downstairs WC and utility room.
DOWNSTAIRS WC
The wood-effect flooring extends into this stylish and surprisingly large cloakroom, featuring a modern white suite with a push-button WC and wash basin.
UTILITY ROOM 2.2m x 1.39m (7'2 x 4'6)
Designed for convenience, this well-appointed utility room mirrors the style of the kitchen, with matching units and a sink unit.
There's plenty of room for a washing machine and tumble dryer, keeping laundry tucked away from the main living areas.
FIRST FLOOR LANDING
A wider than usual, shallow-step staircase leads up to the first floor, where an open landing area provides space for a stylish piece of furniture.
From here, a door opens into the spacious living room.
LIVING ROOM 7.55m x 3.61m (24'9 x 11'10)
This inviting living space is bathed in natural light, thanks to two large front-facing windows.
The generous proportions allow for multiple layout options, making it easy to tailor the space to your lifestyle-whether it's cozy nights in or hosting friends.
From the living room, doors lead to two well-sized bedrooms and the main bathroom.
BEDROOM TWO 2.94m x 2.31m (9'7 x 7'6)
Overlooking the picturesque Cater Museum Gardens, this bedroom offers a peaceful retreat with a charming outlook.
BEDROOM THREE 3.81m x 2.32m (12'6 x 7'7)
With the same stunning garden views as Bedroom Two, this room is perfect as a guest bedroom, study, or home office-imagine working with such a lovely backdrop!
BATHROOM
Sleek, modern, and thoughtfully designed, the bathroom features stylish tiling, inset spotlights, and an extractor fan.
The white suite includes a shower bath with a drench head, hand attachment, and wall-mounted mixer tap. A wall-mounted wash basin with storage, a concealed-cistern WC, and a handy tiled shelf with a shaver point complete the space-offering both luxury and practicality.
SECOND FLOOR LANDING
A small but functional landing connects the main bedroom suite and its private shower room, with elegant oak cottage-style doors opening to each.
MAIN BEDROOM 4.44m x 3.59m (14'6 x 11'9)
A truly impressive loft-style bedroom, this space is bathed in natural light from three skylight windows.
With its part vaulted ceilings and a large eaves storage space, it's a versatile and spacious retreat-ideal for relaxation.
SHOWER ROOM
Designed with modern elegance, this shower room boasts large floor tiles, matching wall tiles, inset spotlights, and another skylight window for added brightness.
The three-piece suite includes a wash basin with storage, a wall mounted WC with concealed-cistern and a luxurious walk-in shower with a drench head, hand attachment, and wall-mounted mixer controls.
OUTSIDE
GARAGE Approx 4.9m x 2.4m
To the rear of the property, a private garage with a roller door provides secure parking or additional storage.
Electric Vehicle Charging Point
To the rear of the property, a private garage with a roller door provides secure parking or additional storage.
Key Features
Floorplans
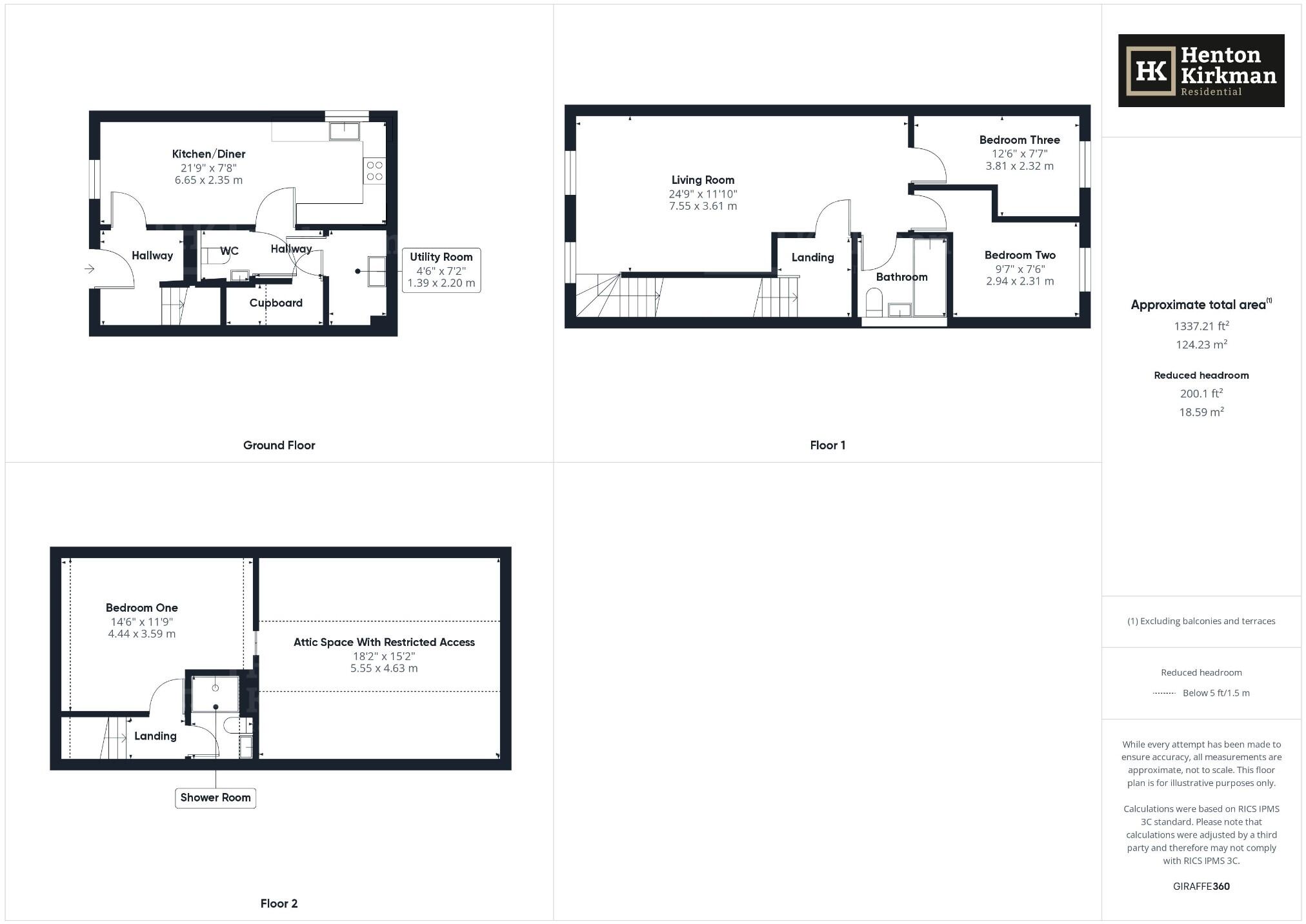
About property
- Property type
- Flat
- No. of offered bedrooms
- 3
- Room types
- Double
- No. of bathrooms
- 1
- Living room
- Yes
- Furnished
- No
Costs and terms
- Rental cost
-
£1,850 pcm
£427 pw - Bills included?
- No
- Security deposit
- £0
- Available from
- Now
- Minimum term
- No minimum
- Maximum term
- No maximum
- Allow short term stay?
- No
New tenant/s
- References required?
- Yes
- Occupation
- No preference
Map location
Similar properties
View allDisclaimer - Property reference 227084. The details and information displayed on this page for this property comprises a property advertisement provided by Henton Kirkman Residential. krispyhouse.com does not warrant or accept any responsibility for the accuracy or completeness of the property descriptions or any linked or related information provided here and they do not constitute property particulars, and krispyhouse.com has no control over the content. Please contact the advertiser for full details and further information.
STAYING SAFE ONLINE:
While most people genuinely aim to assist you in finding your next home, despite our best efforts there will unfortunately always be a small number of fraudsters attempting to deceive you into sharing personal information or handing over money. We strongly advise that you always view a property in person before making any payments, particularly if the advert is from a private individual. If visiting the property isn’t possible, consider asking someone you trust to view it on your behalf. Be cautious, as fraudsters often create a sense of urgency, claiming you need to transfer money to secure a property or book a viewing.


