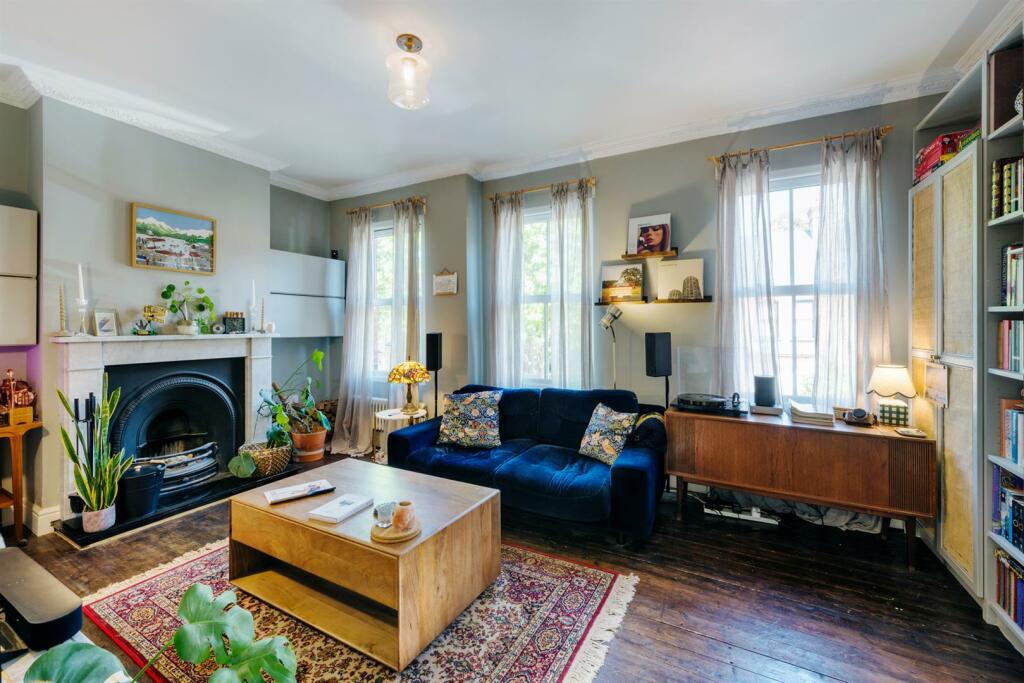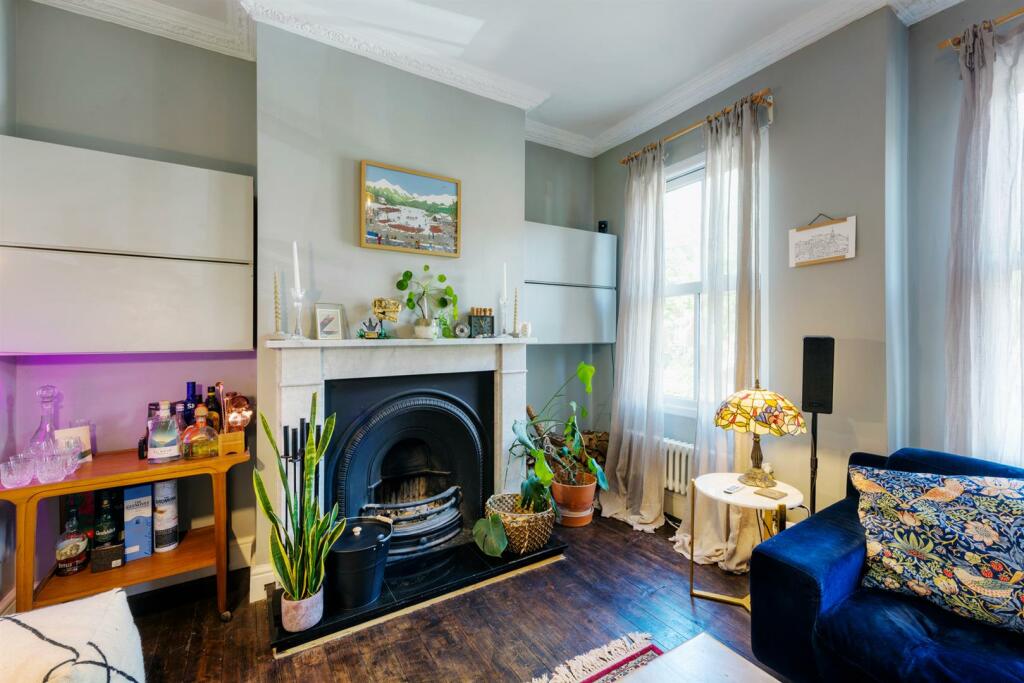


3 bed flat to rent
Description
A charming first-floor Warner maisonette on Brettenham Road. Nestled in a sought-after location, it is just a short walk from the beautiful Lloyd Park, which offers green open space as well as the award winning William Morris Gallery, whilst your “local” is the Dog & Duck, which serves fantastic pizzas to go with your pint.
The property itself offers a spacious living room with original floorboards, feature fireplace, and built-in storage. Three large windows bathe the space in natural light, creating a welcoming ambience. The modern kitchen/diner is perfect for entertaining, while the bathroom features stylish brass fixtures.
Upstairs, the loft conversion reveals a master bedroom with an en-suite shower room. The remaining two bedrooms are generously sized, offering ample space for relaxation or study.
Outside, the rear garden features decking, creating a perfect outdoor space for entertaining or enjoying a morning coffee.
Shall we take a look?
Entrance - Via front door leading into:
Entrance Hallway - Staircase leading to first floor.
First Floor Landing - Staircase leading to second floor. Doors to:
Reception Room - 5.26m x 3.33m (17'3 x 10'11) -
Kitchen/Diner - 3.45m x 3.43m (11'4 x 11'3) -
Bedroom One - 3.30m x 3.23m (10'10 x 10'7) -
Bedroom Two - 2.44m x 2.41m (8'0 x 7'11) -
Bathroom - 2.44m x 2.26m (8'0 x 7'5) -
Second Floor Landing (Loft) - Door to:
Bedroom Three - 4.60m x 3.78m (15'1 x 12'5) - Door to:
Ensuite - 3.53m x 1.70m (11'7 x 5'7) -
Rear Garden -
Additional Information: - Length of tenancy - 12 months with 6 month break clause.
Local Authority: London Borough Of Waltham Forest
Council Tax Band: B
Notice: - All photographs are provided for guidance only.
Disclaimer: - The information provided about this property does not constitute or form part of any offer or contract, nor may it be relied upon as representations or statements of fact. All measurements are approximate and should be used as a guide only. Any systems, services or appliances listed herein have not been tested by us and therefore we cannot verify or guarantee they are in working order. Details of planning and building regulations for any works carried out on the property should be specifically verified by the purchasers’ conveyancer or solicitor, as should tenure/lease information (where appropriate).
Key Features
Floorplans

About property
- Property type
- Flat
- Property size
- 1082 ft²
- No. of offered bedrooms
- 3
- Room types
- Double
- No. of bathrooms
- 2
- Living room
- Yes
- Furnished
- No
Costs and terms
- Rental cost
-
£2,400 pcm
£554 pw - Bills included?
- No
- Security deposit
- £2,769
- Available from
- Now
- Minimum term
- No minimum
- Maximum term
- No maximum
- Allow short term stay?
- No
New tenant/s
- References required?
- Yes
- Occupation
- No preference
Energy Performance Certificates
Map location
Similar properties
View allDisclaimer - Property reference 93856. The details and information displayed on this page for this property comprises a property advertisement provided by Estates East. krispyhouse.com does not warrant or accept any responsibility for the accuracy or completeness of the property descriptions or any linked or related information provided here and they do not constitute property particulars, and krispyhouse.com has no control over the content. Please contact the advertiser for full details and further information.
STAYING SAFE ONLINE:
While most people genuinely aim to assist you in finding your next home, despite our best efforts there will unfortunately always be a small number of fraudsters attempting to deceive you into sharing personal information or handing over money. We strongly advise that you always view a property in person before making any payments, particularly if the advert is from a private individual. If visiting the property isn’t possible, consider asking someone you trust to view it on your behalf. Be cautious, as fraudsters often create a sense of urgency, claiming you need to transfer money to secure a property or book a viewing.













































