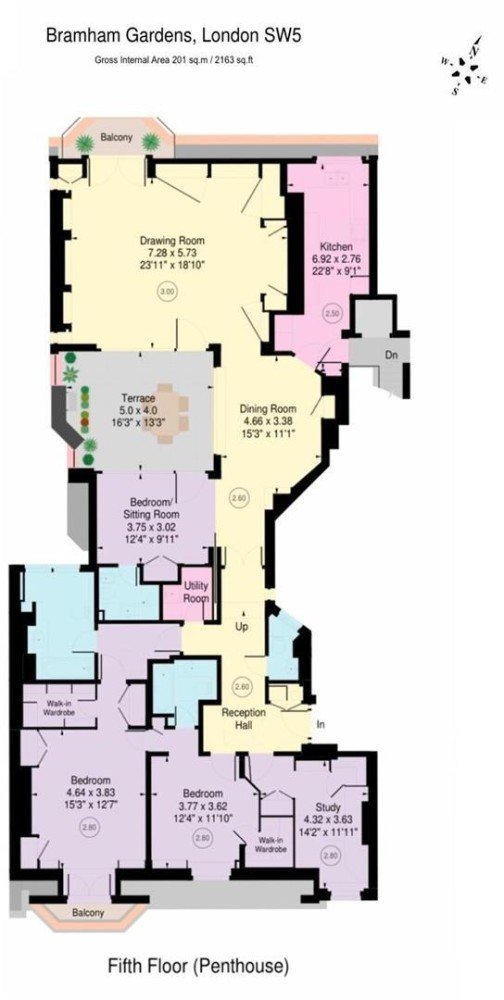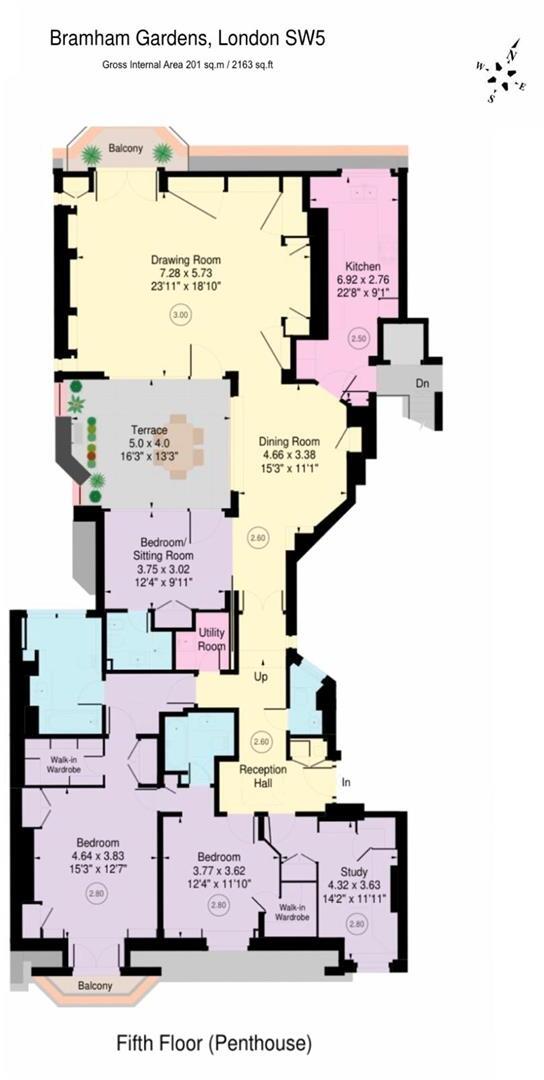


3 bed flat to rent
Description
An exquisitely refurbished penthouse apartment (with lift and air conditioning) positioned on the top floor of a well-run purpose-built block, overlooking Bramham Gardens; one of the most sought-after communal gardens in South Kensington.
In 1987, a unique scheme of works was carried out, doubling the size of the apartment to create 2,163 sq ft of lateral living space. More recently in 2012, the flat was meticulously refurbished by the current owners under the expert supervision of Italian architects “Studio Stefano Berard & Nicola Girardi”. Every detail has been considered in this exquisite refurbishment, down to door handles and intelligent lighting design.
The apartment is entered on the 5th floor where a reception hall provides a wonderful sense of arrival. A mosaic on the floor instantly gives an insight into the attention to detail that has been incorporated into the design of this unique flat.
Bramham Gardens is accessible exclusively to local residents and is a most charming garden square. Gloucester Road underground station is 0.5 miles away and Earls Court station is 0.2 miles away. Within easy reach are the vast array of world-class amenities on offer in South Kensington, as well as in the surrounding areas of Chelsea, Knightsbridge and Kensington.
Full Description - In 1987, a unique scheme of works was carried out, doubling the size of the apartment to create 2,163 sq ft of lateral living space with additional attic space. More recently in 2012, the flat was meticulously refurbished by the current owners under the expert supervision of Italian architects “Studio Stefano Berard & Nicola Girardi”. Every detail has been considered in this exquisite refurbishment, down to door handles and intelligent lighting design.
The apartment is entered on the 5th floor where a reception hall provides a wonderful sense of arrival. A mosaic on the floor instantly gives an insight into the attention to detail that has been incorporated into the design of this unique flat. The reception room is an outstanding room with a ceiling height of 3m and generous reception space in which to relax or entertain. This elegant room benefits from double doors opening out onto a balcony on one side, and to the other, views over and a door leading out onto a private terrace. There is excellent concealed storage as well as a gas fireplace which creates a wonderful focal point to the room.
Adjacent is a fully fitted bespoke kitchen, with a lovely outlook and an abundance of natural light. The kitchen is a bespoke Italian-made design with built-in appliances, 2 fridge/freezers and there is a service door allowing for the ease of taking bins out, collected daily by the porter. Next to the kitchen is a dining room which also benefits from excellent natural light and is easily accessible from the kitchen and drawing room. The table comfortably seats 8 and is surrounded on one side by storage and shelving.
The private patio is overlooked by the drawing room, dining room and bedroom three through 3 large windows, each of which is equipped with automated blinds. The patio was renovated in 2023.
The master bedroom suite is of excellent size and offers views towards the communal gardens and being south facing, benefits from excellent natural light. There is built-in storage, a walk-in wardrobe and an en-suite bathroom with a treadmill and a large window which is fitted with a blind for privacy. French doors also open out onto a balcony from the bedroom which is most attractive. Bedroom two is a double bedroom which, if required, is interconnected with the main bedroom. This room benefits from a walk-in wardrobe and an en-suite bathroom. There is also another room, currently used as a study or bedroom four which overlooks the gardens. This room also benefits from ample built-in storage.
Bedroom three (opposite the dining room) is a most versatile space, benefitting from an en-suite shower room and can be used as another study, playroom, or study and reading area.
The flat also benefits from a discreetly positioned guest cloakroom, a convenient utility room, air conditioning throughout and an audio-visual system. 29 Bramham Gardens also benefits from a porter.
Bramham Gardens is accessible exclusively to local residents and is a most charming garden square. Gloucester Road underground station is 0.5 miles away and Earls Court station is 0.2 miles away. Within easy reach are the vast array of world-class amenities on offer in South Kensington, as well as in the surrounding areas of Chelsea, Knightsbridge and Kensington.
Key Features
Floorplans

About property
- Property type
- Flat
- Property size
- 2163 ft²
- No. of offered bedrooms
- 3
- Room types
- Double
- No. of bathrooms
- 3
- Living room
- Yes
- Furnished
- Yes
Costs and terms
- Rental cost
-
£10,833 pcm
£2,500 pw - Bills included?
- No
- Security deposit
- £15,000
- Available from
- Now
- Minimum term
- No minimum
- Maximum term
- No maximum
- Allow short term stay?
- No
New tenant/s
- References required?
- Yes
- Occupation
- No preference
Map location
Similar properties
View allDisclaimer - Property reference 292446. The details and information displayed on this page for this property comprises a property advertisement provided by Maskells Estate Agents Ltd, Walton Street. krispyhouse.com does not warrant or accept any responsibility for the accuracy or completeness of the property descriptions or any linked or related information provided here and they do not constitute property particulars, and krispyhouse.com has no control over the content. Please contact the advertiser for full details and further information.
STAYING SAFE ONLINE:
While most people genuinely aim to assist you in finding your next home, despite our best efforts there will unfortunately always be a small number of fraudsters attempting to deceive you into sharing personal information or handing over money. We strongly advise that you always view a property in person before making any payments, particularly if the advert is from a private individual. If visiting the property isn’t possible, consider asking someone you trust to view it on your behalf. Be cautious, as fraudsters often create a sense of urgency, claiming you need to transfer money to secure a property or book a viewing.



















