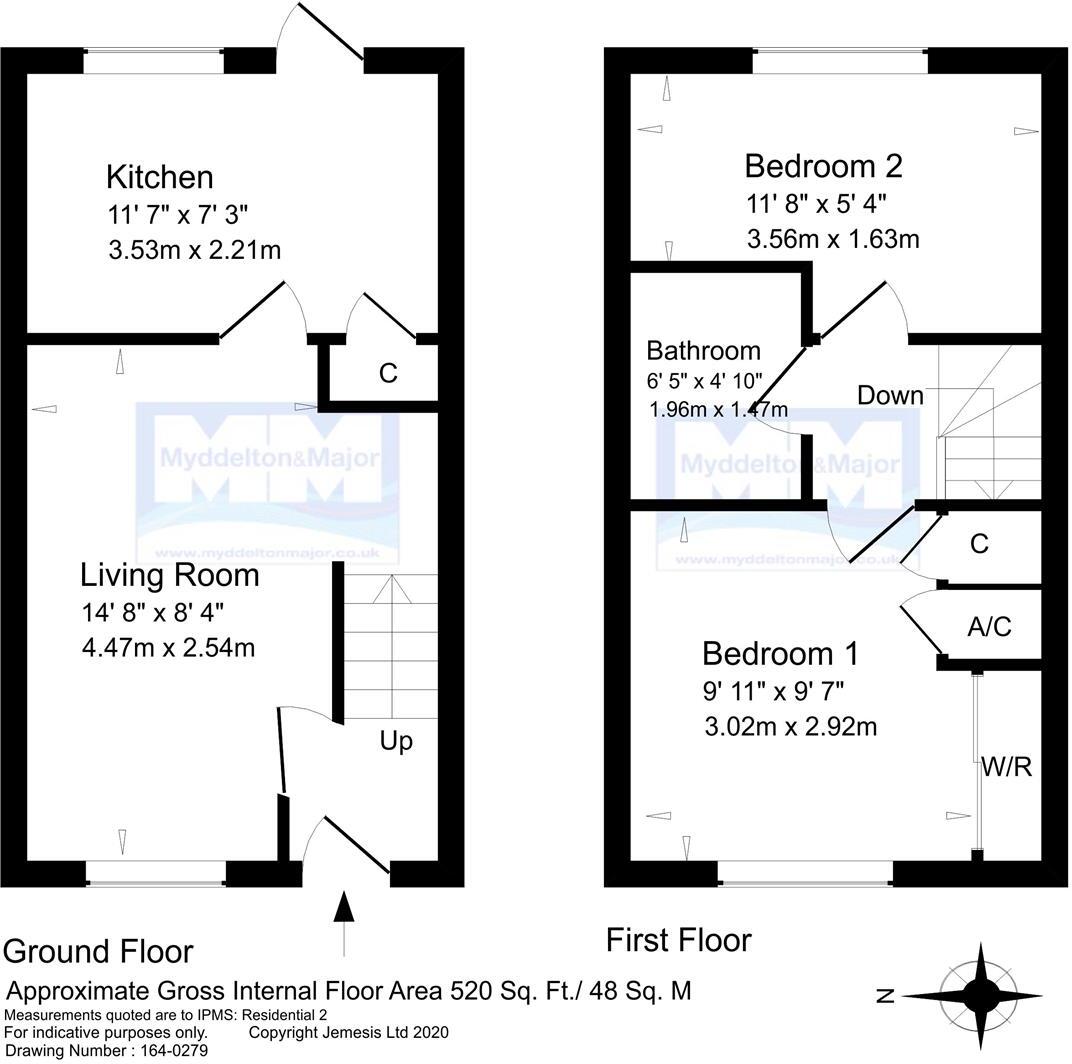


2 bed house to rent
Description
**VIEWINGS SUSPENDED DUE TO HIGH DEMAND**
A modern two-bedroom terraced home in the highly sought after area that is Bishopdown Farm.
Located in the sought-after area of Bishopdown, this property is a well-presented, modern two-bedroom terraced home; deal for professionals, couples, or small families.
The property features a stylish, contemporary kitchen bathed in natural light, alongside a separate, bright living area that provides a comfortable space to relax or entertain. Upstairs, the accommodation provides, two bedrooms and a bathroom that offers a pristine white suite, including a toilet, sink, and a bath with an overhead shower, blending practicality with a modern finish.
To the rear, a private garden presents an inviting outdoor space complete with a useful storage shed.
Description - 10 St Lukes Close is a well present two bedroom modern semi-detached house having been recarpeted and redecorated through out and with newly fitted kitchen. It has a fully enclosed private garden, and two parking spaces.
Location - St Lukes Close is a quiet ‘U-shaped’ cul-de-sac which forms part of the popular area of Bishopdown Farm, situated on the northern edge of Salisbury. The development is well-served by local amenities including a primary school, convenience store, doctors surgery, veterinary practice, health club & gym, childrens’ play area and recreation ground.
Accommodation - Approached via the front path, the front door opens into the:-
Entrance Hall - Doors to ground floor rooms, stairs to first floor. Newly carpeted.
Living Room - Newly carpeted throughout with window overlooking the front garden. Space extends under the stairs and door to the kitchen. Television and telephone points.
Kitchen - Newly fitted with a range of wall and floor mounted units in a cream gloss, wood effect work top with stainless steel sink, drainer and mixer tap below the window overlooking the rear garden. Integrated 4 ring gas hob with extractor hood, electric oven and grill, washing machine (on a non-maintenance basis) and space for a tall fridge/freezer. Wall-mounted gas boiler for central heating. Back door to the rear garden. Space for a small table and slim larder cupboard.
Landing - Loft access, doors to bedrooms and bathroom.
Bedroom 1 - A comfortable double with a window to the front. Airing cupboard containing hot water tank and fitted wardrobe with sliding glass doors.
Bathroom - Fitted with a white suite of low level w/c, washbasin and bath with mixer tap with wall-mounted shower attachment and a glass shower screen. Part-tiled walls and vinyl floor, extractor fan and mirror.
Bedroom 2 - A good-sized single room with window overlooking the rear garden.
Outside - At the front behind a low hedge is a small lawn with a path to the front door.
With access from the kitchen and a gate at the end of the garden, enclosed one one side by panel fencing and chainlink to the other. mainly laid to lawn with a small terrace and gravel path. Small shed to the end of the garden.
From the garden gate there is a path that runs along the rear of the houses to a parking area where there is 2 allocated parking spaces for No. 10.
Services - Mains gas, electricity, water, drainage and telephone.
Restrictions - No sharers, smokers.
Tenancy - To be let unfurnished on an Assured Shorthold Tenancy (minimum term of 12 months).
Directions - Leaving the city centre heading north-east on the A30 (London Road), after the Park & Ride, turn left at the 1st roundabout onto St Thomas Way. St Lukes Close is the first turning on the right hand side and No. 10 is in centre of the cul-de-sac, marked by our To Let board.
Holding Deposit - Equivalent to one week's rent
Dilapidations Deposit - Equivalent to five weeks' rent to be held by The Deposit Protection Service for the duration of the tenancy. For further details concerning tenant fees, please contact the office or visit our website at
Bishopdown Farm is known for its family-friendly atmosphere and excellent amenities, including local shops, schools, and a leisure centre all within easy reach. The property sits on a regular bus route, providing straightforward access to Salisbury city centre, making commuting or city visits hassle-free.
Key Features
Floorplans

About property
- Property type
- House
- No. of offered bedrooms
- 2
- Room types
- Double
- No. of bathrooms
- 1
- Living room
- Yes
- Furnished
- No
Costs and terms
- Rental cost
-
£1,150 pcm
£265 pw - Bills included?
- No
- Security deposit
- £1,326
- Available from
- Now
- Minimum term
- No minimum
- Maximum term
- No maximum
- Allow short term stay?
- No
New tenant/s
- References required?
- Yes
- Occupation
- No preference
Energy Performance Certificates
Map location
Similar properties
View allDisclaimer - Property reference 293650. The details and information displayed on this page for this property comprises a property advertisement provided by Myddelton & Major, Salisbury. krispyhouse.com does not warrant or accept any responsibility for the accuracy or completeness of the property descriptions or any linked or related information provided here and they do not constitute property particulars, and krispyhouse.com has no control over the content. Please contact the advertiser for full details and further information.
STAYING SAFE ONLINE:
While most people genuinely aim to assist you in finding your next home, despite our best efforts there will unfortunately always be a small number of fraudsters attempting to deceive you into sharing personal information or handing over money. We strongly advise that you always view a property in person before making any payments, particularly if the advert is from a private individual. If visiting the property isn’t possible, consider asking someone you trust to view it on your behalf. Be cautious, as fraudsters often create a sense of urgency, claiming you need to transfer money to secure a property or book a viewing.










