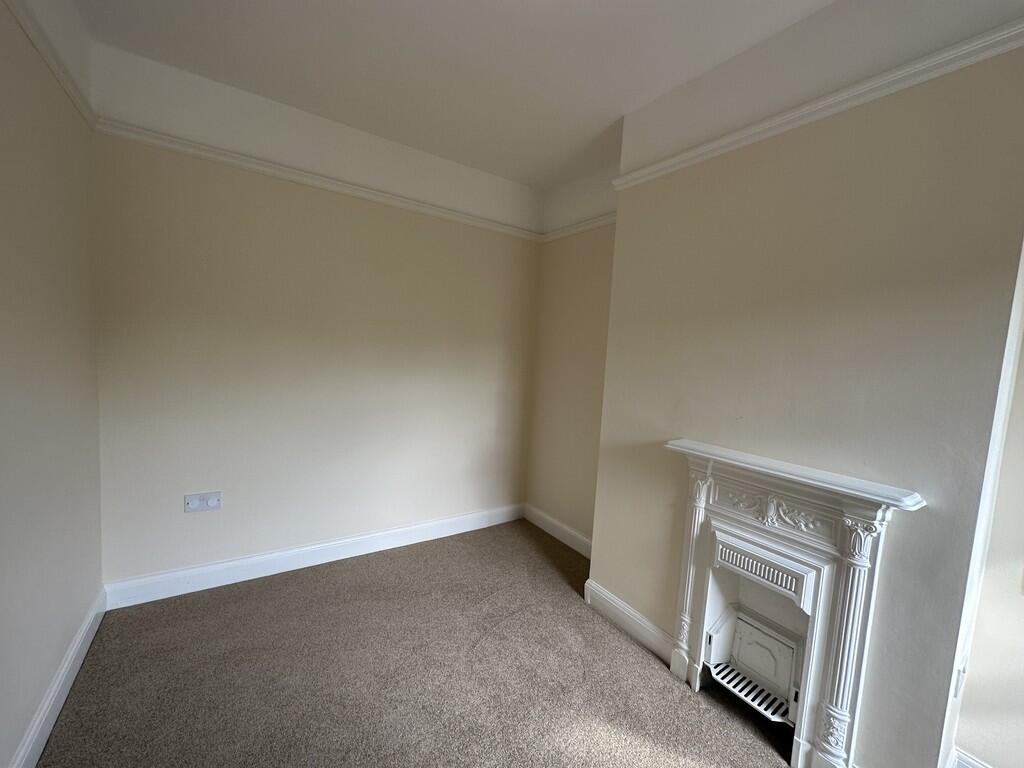


2 bed house to rent
Description
A stunning and beautifully presented Victorian terraced house with two bedrooms, freshly decorated throughout, new carpets and newly renovated kitchen extending into bright breakfast room and modernised spacious bathroom. This is a well-presented property with upgraded timber framed double glazed sash windows and is in a sought-after area, close to the City, University, Science Parks and all major road networks - Unfurnished
ENTRANCE HALLWAY Original decorative archway and stripped pine floorboards
KITCHEN Large bright kitchen with extended breakfast room newly varnished wooden flooring and timber frame double glazed tri-folding doors to rear overlooking the garden. Newly fitted units to include integrated electric double oven and ceramic hob with extractor hood over, integrated fridge freezer, washer dryer and dishwasher.
LOUNGE/DINER Large open plan room with two original Victorian cast iron decorative fireplaces with slate hearths, two radiators, TV point, under stairs storage cupboard and stripped pine floorboards and bay windows with new bespoke double glazed timber framed windows to front
BEDROOM 1 Double room to front with decorative fireplace and two radiators and bay windows with new bespoke double glazed timber framed windows
BEDROOM 2 Double room to rear with decorative fireplace and radiator
BATHROOM Spacious and modernised to include large bath with handheld shower attachment and separate shower cubicle with basin and wc
HEATING Gas central heating
PARKING Permit holders only between 9am -12noon Monday to Friday.
GARDEN With lawn, beds, shed and gate for rear access for bikes & Bins.
Note: The landlord agrees to include a gardener to maintain hedges, trees and plant beds including weeding. The tenant is responsible for mowing the lawn and clearing leaves and clearing general garden debris.
INFORMATION Energy performance rating D
Council tax band D
NOTES Professionals only. No smokers. No pets. No sharers. No students. Government benefits considered on application and subject to a guarantor. The landlord will potentially consider either a 6 or 12 month fixed term tenancy initially, to be discussed on application.
LOCAL AREA INFORMATION Within close proximity to a range of amenities and excellent transport links. For families, there are several top-rated schools are nearby, such as Chesterton Community College (1.2 miles) and Milton Road Primary School (1.8 miles), both known for their high academic standards.
The City Centre and Castle Hill are close by, with a variety of shopping and dining options. For those who enjoy outdoor activities, Midsummer Common is only a 5 minute cycle or 16 minute walk away, providing vast green spaces for leisure and exercise.
Transport links are excellent, with easy access to the A14 motorway (2.5 miles) and the M11 motorway (2 miles), facilitating convenient travel to various parts of the country. Cambridge North train station (1.5miles) offers regular services to London and other major cities.
Within walking distance there are a variety of local shops, public houses, Restaurants and community spaces on nearby Chesterton and Milton Road.
Key Features
Floorplans

About property
- Property type
- House
- Property size
- 893 ft²
- No. of offered bedrooms
- 2
- Room types
- Double
- No. of bathrooms
- 1
- Living room
- Yes
- Furnished
- No
Costs and terms
- Rental cost
-
£2,000 pcm
£462 pw - Bills included?
- No
- Security deposit
- £2,305
- Available from
- 04/08/2025
- Minimum term
- No minimum
- Maximum term
- No maximum
- Allow short term stay?
- No
New tenant/s
- References required?
- Yes
- Occupation
- No preference
Energy Performance Certificates
Map location
Similar properties
View allDisclaimer - Property reference 286141. The details and information displayed on this page for this property comprises a property advertisement provided by Saint Andrews Bureau Ltd, Cambridge. krispyhouse.com does not warrant or accept any responsibility for the accuracy or completeness of the property descriptions or any linked or related information provided here and they do not constitute property particulars, and krispyhouse.com has no control over the content. Please contact the advertiser for full details and further information.
STAYING SAFE ONLINE:
While most people genuinely aim to assist you in finding your next home, despite our best efforts there will unfortunately always be a small number of fraudsters attempting to deceive you into sharing personal information or handing over money. We strongly advise that you always view a property in person before making any payments, particularly if the advert is from a private individual. If visiting the property isn’t possible, consider asking someone you trust to view it on your behalf. Be cautious, as fraudsters often create a sense of urgency, claiming you need to transfer money to secure a property or book a viewing.














