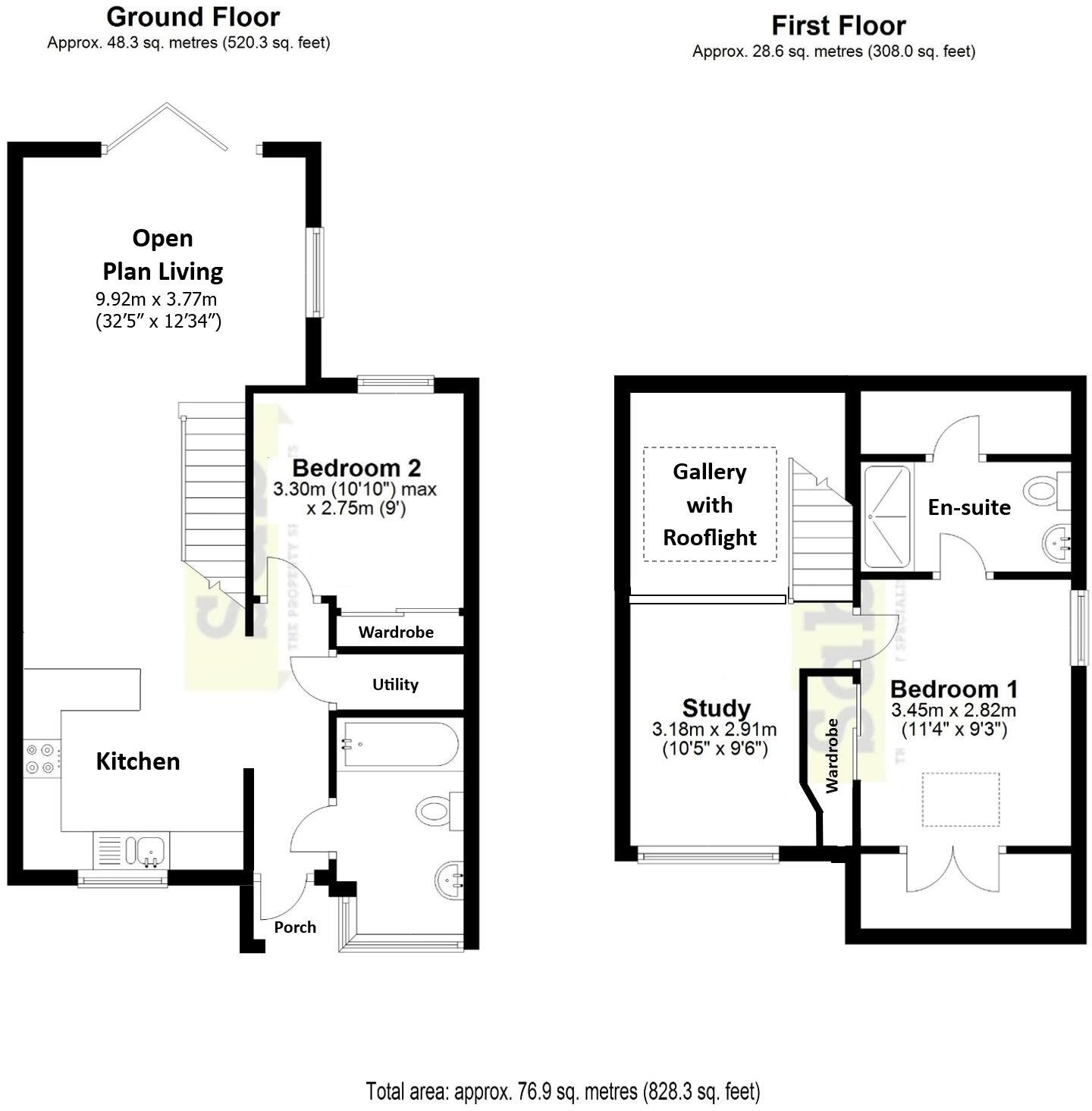


2 bed house to rent
Description
LOCATION Just off the South end of Histon Road
ENTRANCE HALL With Karndene flooring, leading to open plan living area
UTILITY CUPBOARD Housing gas boiler and washing machine and space for coats and shoes
KITCHEN Modern fitted units with integrated Smeg appliances including electric oven and gas hob, extractor hood, integrated dishwasher, fridge freezer, with window overlooking the front and with a breakfast bar dividing the living area
LIVING AREA Bright dual aspect open plan living room opening onto kitchen with full height glazed doors to rear, sky light window and oak flooring. Ample space for dining furniture to be set up near the breakfast bar and lounge furniture in a separate layout overlooking the garden
BATHROOM Ground floor modern fitted bathroom with white suite including bath, sink & wc with shower over bath and ceramic tiled floor
BEDROOM TWO Good size double bedroom with built in wardrobe, oak flooring and full-length rear window overlooking garden
STAIRS & LANDING Oak staircase
STUDY/ MEZZANINE Large bright mezzanine with high ceilings, oak flooring and radiator, ideal for a home working set up with space for a large desk overlooking quaint residential street and ample further space
BEDROOM ONE (MASTER) Large double size bedroom with fitted wardrobe and cupboards built into eaves and with oak flooring and radiator
EN-SUITE Modern fitted shower room with walk in wet room style shower, sink & WC with heated towel rail
HEATING Under floor heating to ground floor with radiators to first floor, with gas boiler
PARKING Private driveway to front - off street spaces for two cars
GARDEN Enclosed courtyard style rear garden paved with large storage shed ideal for bikes
Pedestrian gate to side for front to rear access.
INFORMATION Energy performance rating B
Council tax band D
Tenant responsible for all utility bills and Council Tax.
Mains gas and electric supply. Mains water and sewerage.
There is a broadband connection to this property - speed strengths may vary across different providers with further detail available at Ofcom.
There is mobile phone signal coverage to this property - signal strengths may vary across different providers with further detail available at Ofcom.
NOTES Professionals only. No smokers. No pets. Max 2 sharers. No students. Government benefits considered on application and subject to a guarantor. The landlord will potentially consider either a 6 or 12 month fixed term tenancy initially, to be discussed on application.
LOCAL AREA INFORMATION Within close proximity to a range of amenities and excellent transport links. For families, there are several top-rated schools are nearby, such as Chesterton Community College (1.2 miles) and Milton Road Primary School (1.8 miles), both known for their high academic standards.
The City Centre and Castle Hill are close by, with a variety of shopping and dining options. For those who enjoy outdoor activities, Midsummer Common is only a 5 minute cycle or 16 minute walk away, providing vast green spaces for leisure and exercise.
Transport links are excellent, with easy access to the A14 motorway (2.5 miles) and the M11 motorway (2 miles), facilitating convenient travel to various parts of the country. Cambridge North train station (1.5miles) offers regular services to London and other major cities.
Within walking distance there are a variety of local shops, public houses, Restaurants and community spaces on nearby Chesterton and Milton Road.
Floorplans

About property
- Property type
- House
- Property size
- 829 ft²
- No. of offered bedrooms
- 2
- Room types
- Double
- No. of bathrooms
- 2
- Living room
- Yes
- Furnished
- No
Costs and terms
- Rental cost
-
£1,900 pcm
£438 pw - Bills included?
- No
- Security deposit
- £2,190
- Available from
- Now
- Minimum term
- No minimum
- Maximum term
- No maximum
- Allow short term stay?
- No
New tenant/s
- References required?
- Yes
- Occupation
- No preference
Energy Performance Certificates
Map location
Similar properties
View allDisclaimer - Property reference 295929. The details and information displayed on this page for this property comprises a property advertisement provided by Saint Andrews Bureau Ltd, Cambridge. krispyhouse.com does not warrant or accept any responsibility for the accuracy or completeness of the property descriptions or any linked or related information provided here and they do not constitute property particulars, and krispyhouse.com has no control over the content. Please contact the advertiser for full details and further information.
STAYING SAFE ONLINE:
While most people genuinely aim to assist you in finding your next home, despite our best efforts there will unfortunately always be a small number of fraudsters attempting to deceive you into sharing personal information or handing over money. We strongly advise that you always view a property in person before making any payments, particularly if the advert is from a private individual. If visiting the property isn’t possible, consider asking someone you trust to view it on your behalf. Be cautious, as fraudsters often create a sense of urgency, claiming you need to transfer money to secure a property or book a viewing.

















