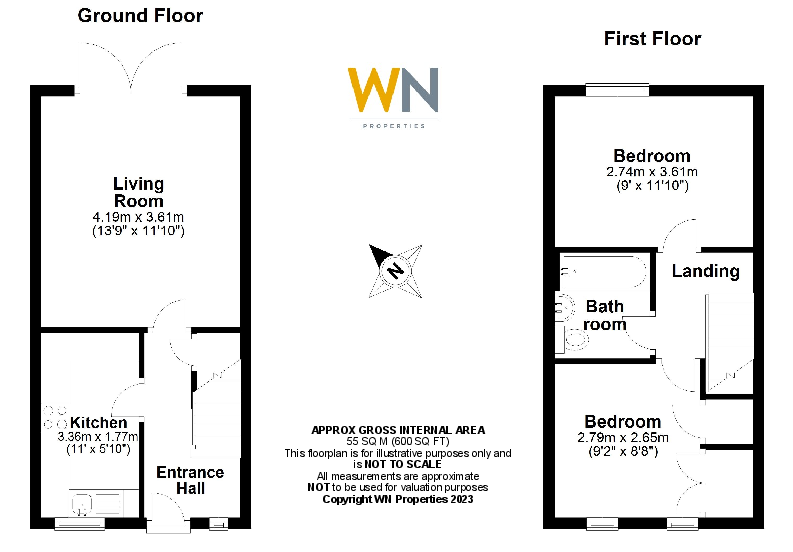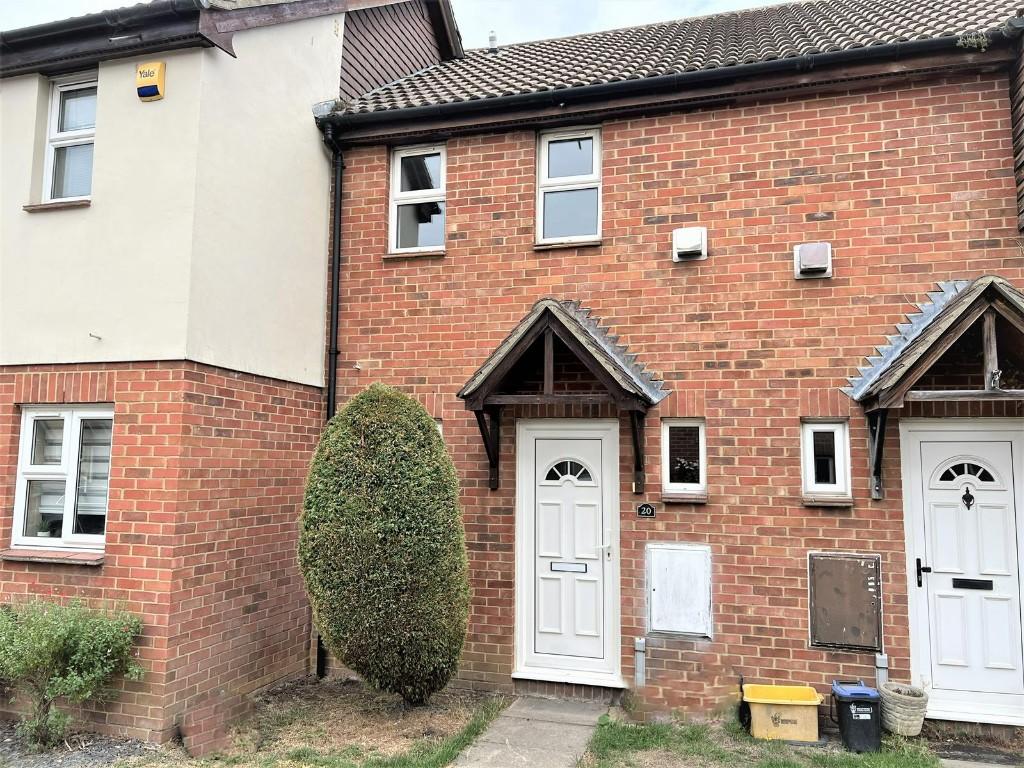2 bed house to rent
Description
An attractive two bedroom terraced house situated in the highly popular Thriftwood estate, just off Hanging Hill Lane and within St Martins school catchment (subject to acceptance). The accommodation comprises; entrance hall, modern fitted kitchen, lounge/diner, two double bedrooms and family bathroom. There is also an attractive rear garden, with garage and parking located nearby. Shenfield mainline station is within 2.2 miles (1.3 miles on foot). Available immediately. EPC C.
Accommodation:
Entrance Hall
uPVC entrance door with double glazed inserts. Wood effect flooring. Access to first floor. Door to under-stairs storage cupboard.
Kitchen 10' 11'' x 5' 10'' (3.33m x 1.77m)
Matching range of wall mounted and base level units with rolled edge work surface with tiled splash back and single bowl sink unit with drainer. Appliances to include; four ring gas hob, single electric oven, cooker hood, free standing fridge/freezer and washing machine. Tiled floor. Double glazed window to front.
Lounge/Diner 13' 9'' x 11' 10'' (4.19m x 3.60m)
Double glazed double doors leading on to rear garden. Wood effect flooring.
First Floor Landing
Access to loft space. Carpet.
Bedroom 1 11' 10'' to rear of open wardrobes x 8' 11'' (3.61m x 2.72m)
Range of open shelving and hanging space to one wall. Double glazed window to rear. Carpet.
Bedroom 2 9' 3'' x 8' 8'' to front of wardrobe (2.81m x 2.63m)
Built in wardrobe and further door to built in airing cupboard housing hot water tank. Double glazed windows to front. Carpet.
Bathroom
Matching white suite comprising; close coupled WC, pedestal wash hand basin, panelled bath with tiled surround and separate shower and screen over bath. Wall mounted medicine cabinet. Tiled floor. Extractor fan. Heated towel rail.
Exterior
Rear garden is initially laid to raised decking, leading to remainder which is laid to lawn with a further decked area to the rear via a shingle path. fenced borders. Front is laid to lawn with concrete path to front entrance and shrub border. Vehicular access to garage block with single size garage.
Agents Note:
Every effort has been made to ensure the complete accuracy of these particulars, however they cannot be guaranteed. Always check before agreeing to purchase or rent. This includes checking on the existence of relevant permissions, fixtures, fittings and appliances, which have not been tested by WN Properties and there is no guarantee that they are in working order or fit for purpose. Photographs are for general information and it cannot be inferred that any items shown are included in the sale/rental or within the ownership of the seller/landlord and therefore must be verified by you or your legal representative. No assumptions can be made from any description or image, relating to the type of construction, structural condition or the surroundings of the property. All measurements are approximate and any drawings/floor-plans provided are for general guidance and are not to scale.
Costs:
Under the Tenants Fees Act 2019 as well as paying the rent, you may also be required to make the following permitted payments.
Permitted payments:
Before the tenancy starts (payable to WN Properties: the Agent)
Holding Deposit: 1 weeks' rent
Prior to start of Tenancy: Remainder of 1st months' rent
Damage Deposit: 5 weeks' rent
Ongoing rental payments: During the tenancy (payable to the WN Properties where we are
instructed to manage the property or to your Landlord if we are not managing your property)
During the tenancy (payable to the provider) if permitted and applicable:
Utilities: gas, electricity, water
Communications: telephone and broadband
Installation of cable/satellite where permitted
Subscription to cable/satellite supplier
Television licence
Council Tax
Other permitted payments:
Any other permitted payments, not included above, under the relevant legislation including
contractual damages.
Tenant protection:
WN Properties is a member of CMP scheme ARLA Propertymark Scheme No: C0128457, which is a client money protection scheme, and also a member of The Property Ombudsman, which is a
redress scheme. You can find out more details on the agent s website or by contacting the agent
directly.
Payment of £50.00 including VAT if you want to change the tenancy agreement in any way.
Payment of interest for the late payment of rent at a rate of 3% above bank base rate, where the
rent falls 14 days past the rent due date. Interest will then accrue at this rent and backdated to when the rent fell into arrears.
Payment for the reasonably incurred costs for the loss of keys/security devices at a rate of £10.00
per key and at a rate covering the total cost of the security device (fob/remote etc) including
postage.
Payment of any unpaid rent or other reasonable costs associated with your early termination of the tenancy.
AGENTS NOTE: Your one week holding deposit is at risk if you:
1. Pull out of proceeding with the property
2. Unreasonably delay the agreed commencement date without supplying WN Properties with a
satisfactory explanation
3. Fail to advise WN Properties of any adverse credit history, which impacts reference checks carried out
Key Features
Floorplans

About property
- Property type
- House
- No. of offered bedrooms
- 2
- Room types
- Double
- No. of bathrooms
- 1
- Living room
- Yes
- Furnished
- No
Costs and terms
- Rental cost
-
£1,525 pcm
£352 pw - Bills included?
- No
- Security deposit
- £1,759
- Available from
- Now
- Minimum term
- 1 Year
- Maximum term
- No maximum
- Allow short term stay?
- No
New tenant/s
- References required?
- Yes
- Occupation
- No preference
Energy Performance Certificates
Map location
Similar properties
View allDisclaimer - Property reference 253878. The details and information displayed on this page for this property comprises a property advertisement provided by WN Properties. krispyhouse.com does not warrant or accept any responsibility for the accuracy or completeness of the property descriptions or any linked or related information provided here and they do not constitute property particulars, and krispyhouse.com has no control over the content. Please contact the advertiser for full details and further information.
STAYING SAFE ONLINE:
While most people genuinely aim to assist you in finding your next home, despite our best efforts there will unfortunately always be a small number of fraudsters attempting to deceive you into sharing personal information or handing over money. We strongly advise that you always view a property in person before making any payments, particularly if the advert is from a private individual. If visiting the property isn’t possible, consider asking someone you trust to view it on your behalf. Be cautious, as fraudsters often create a sense of urgency, claiming you need to transfer money to secure a property or book a viewing.









