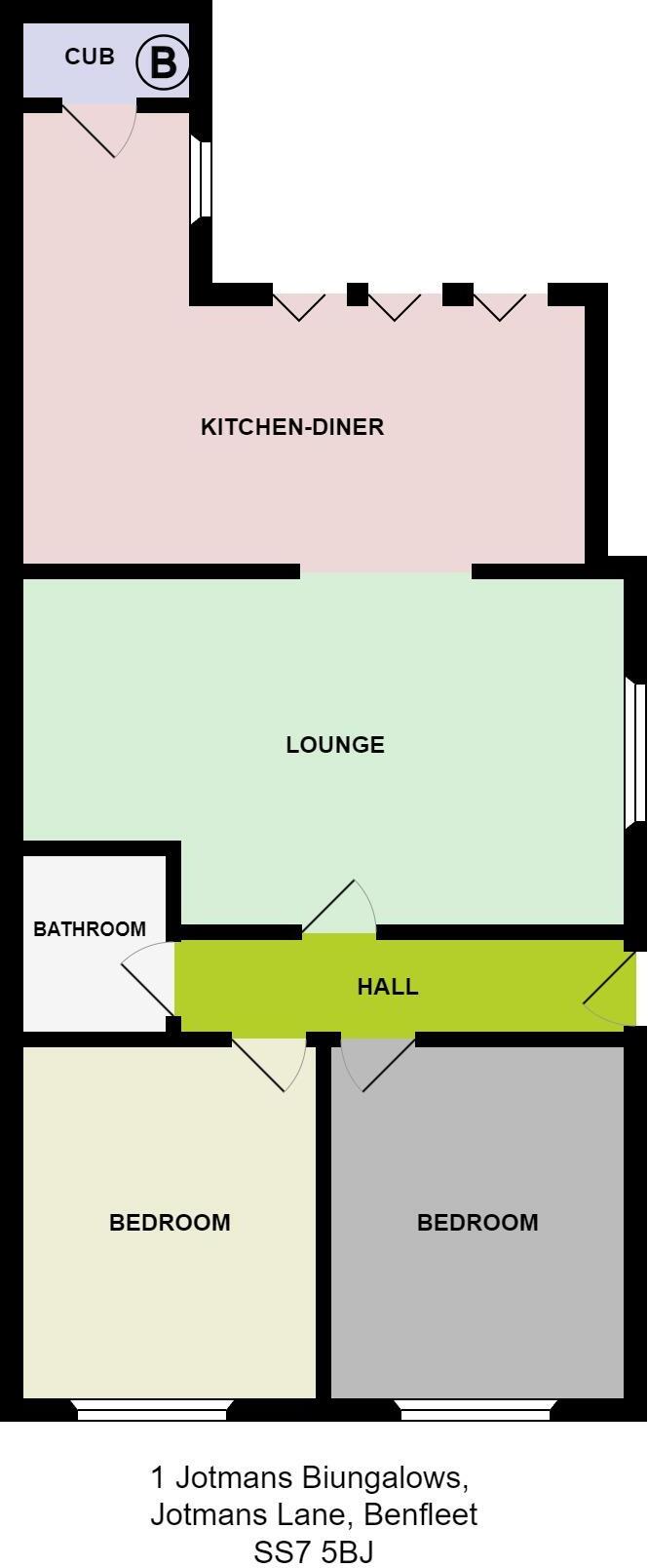


2 bed house to rent
Description
EMAIL ENQUIRIES ONLY. Located in a semi rural setting within a farm & horse yard over looking fields but within easy access of Benfleet High Road shops and rail station this semi detached bungalow offers 2 double bedrooms and 20`2 lounge, kitchen/diner with Bi-folding doors to the garden.
Entrance
Entrance door with pattern double glazed panels to hall, laminate flooring, coving to smooth finish ceiling, access to loft
Bedroom One - 10'11" (3.33m) x 10'7" (3.23m)
Double glazed window with shutters to the front, radiator, coving to smooth finish ceiling.
Bedroom Two - 11'9" (3.58m) x 9'4" (2.84m)
Double glazed window with shutters to the front, radiator, coving to smooth finish ceiling.
Bathroom/wc
White suite comprising panelled bath with shower over, low level wc, pedestal wash hand basin, tiled walls and flooring, radiator.
Lounge - 20'2" (6.15m) x 11'3" (3.43m) Max
Double glazed window with shutters to side, double glazed French style doors to the kitchen/diner, coving to smooth finish ceiling, feature free standing log burner.
Kitchen/diner - 18'8" (5.69m) Max x 17'1" (5.21m) Max
L-shaped 18`8 (5.69) >5`6 (1.68) x 17`1 (5.21) > 8`2 (2.49): Bi-folding doors leading out to the rear garden, wood flooring, smooth finish ceiling with inset spot lights, double glazed window to side, range of fitted units at base and eye level, wood block work top surfaces, butler style sink, appliance spaces, tiled splash backs, built in cupboard housing boiler.
Front
Hard standing provides ample parking, retaining wall with inset flower beds, double gates leading to the garden.
Rear Garden
Commences with block paved patio, step up to lawn area, side access.
Agents Notes
The property is located within a farm & horse yard setting on a private road.
The property has bottled gas, not mains.
Notice
All photographs are provided for guidance only.
Redress scheme provided by: The Property Ombudsman (D01281)
Client Money Protection provided by: Client Money Protect (CMP003871)
Key Features
Floorplans

About property
- Property type
- House
- Property size
- 753 ft²
- No. of offered bedrooms
- 2
- Room types
- Double
- No. of bathrooms
- 1
- Living room
- Yes
- Furnished
- No
Costs and terms
- Rental cost
-
£1,500 pcm
£346 pw - Bills included?
- No
- Security deposit
- £1,730
- Available from
- Now
- Minimum term
- 1 Year
- Maximum term
- No maximum
- Allow short term stay?
- No
New tenant/s
- References required?
- Yes
- Occupation
- No preference
Energy Performance Certificates
Map location
Similar properties
View allDisclaimer - Property reference 281482. The details and information displayed on this page for this property comprises a property advertisement provided by Robert Michael. krispyhouse.com does not warrant or accept any responsibility for the accuracy or completeness of the property descriptions or any linked or related information provided here and they do not constitute property particulars, and krispyhouse.com has no control over the content. Please contact the advertiser for full details and further information.
STAYING SAFE ONLINE:
While most people genuinely aim to assist you in finding your next home, despite our best efforts there will unfortunately always be a small number of fraudsters attempting to deceive you into sharing personal information or handing over money. We strongly advise that you always view a property in person before making any payments, particularly if the advert is from a private individual. If visiting the property isn’t possible, consider asking someone you trust to view it on your behalf. Be cautious, as fraudsters often create a sense of urgency, claiming you need to transfer money to secure a property or book a viewing.


















