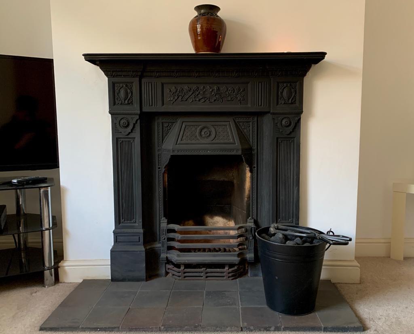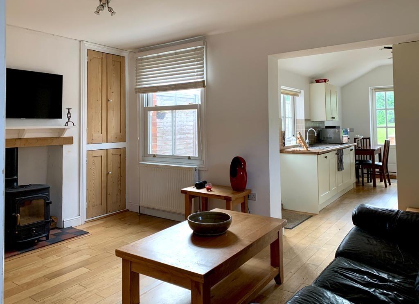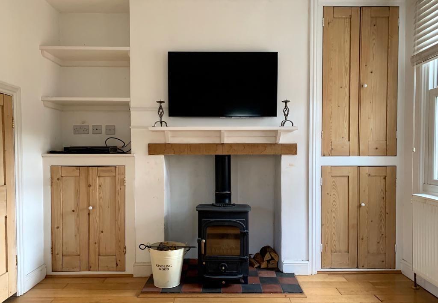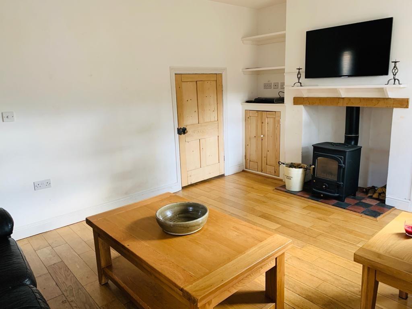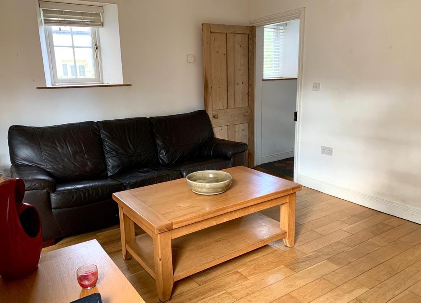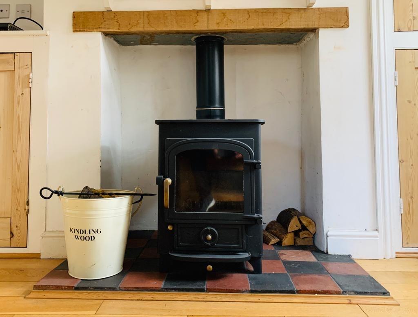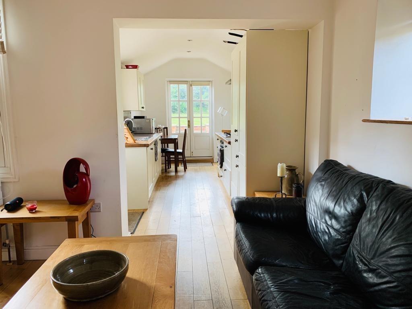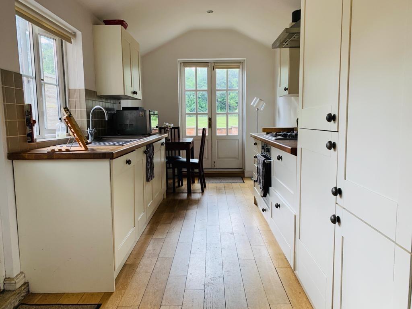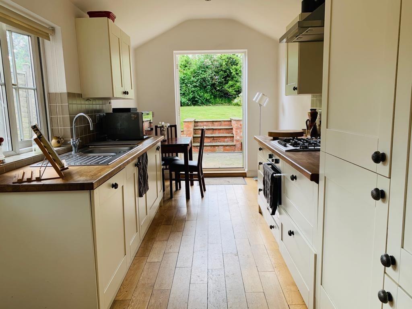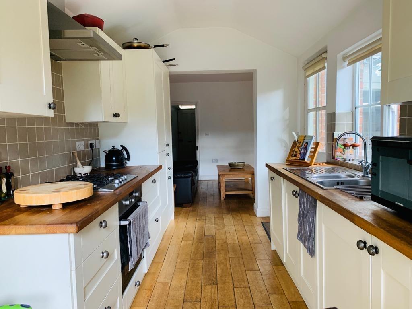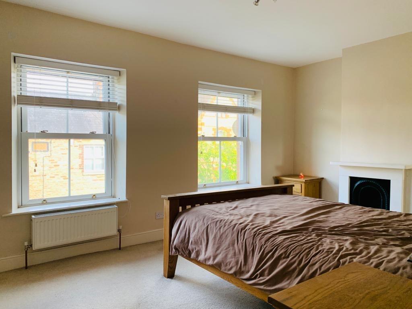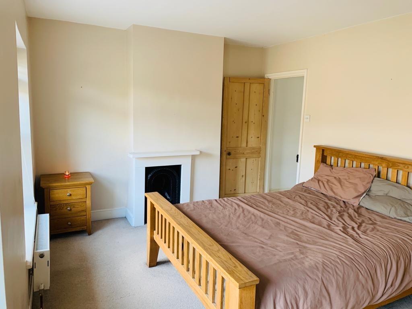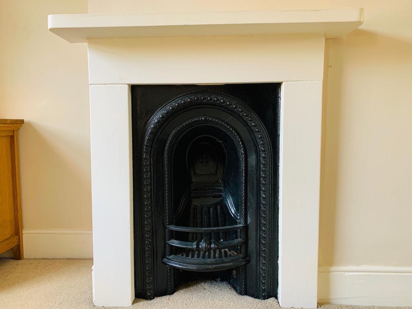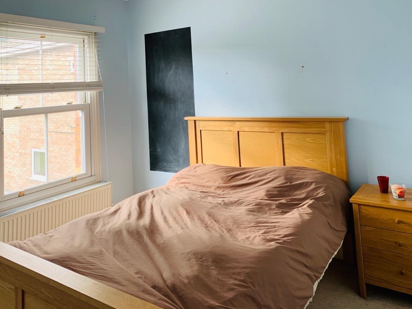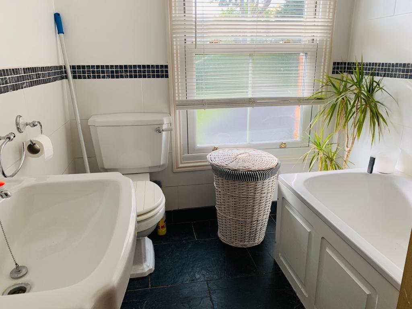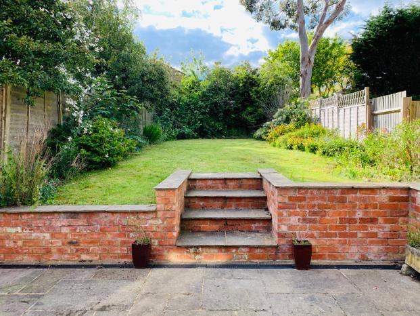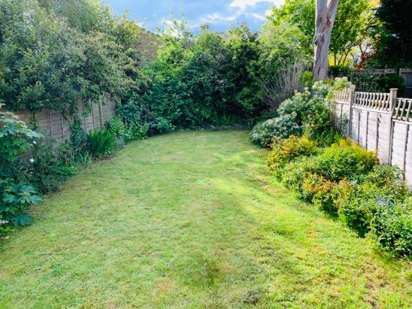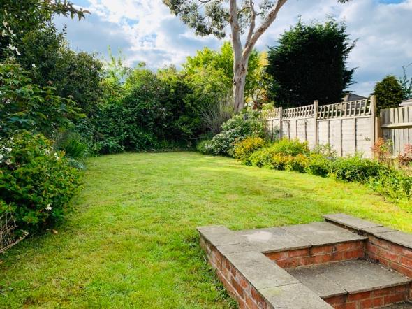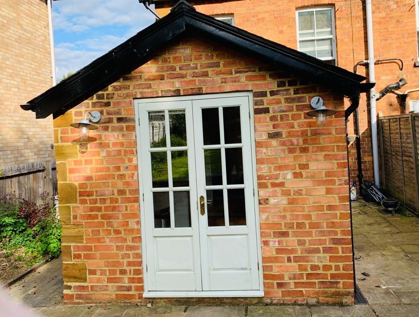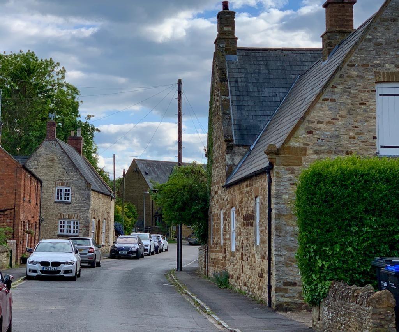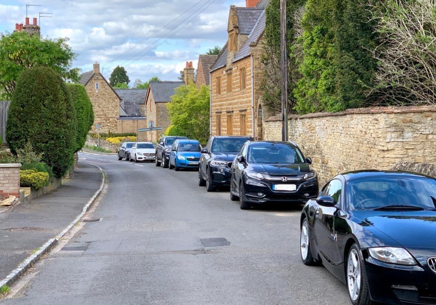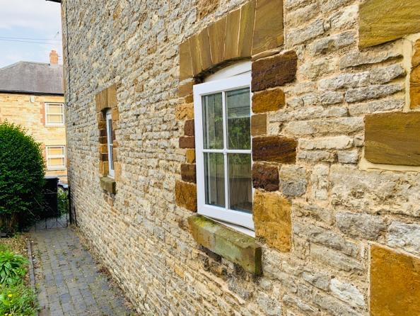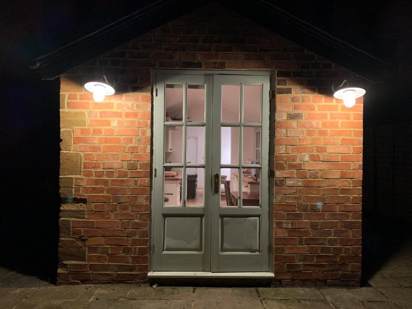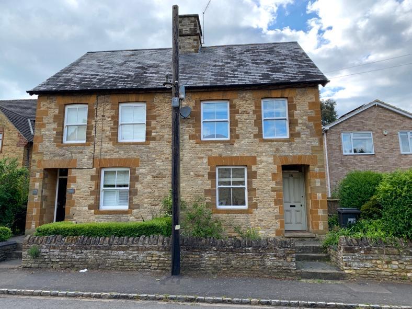
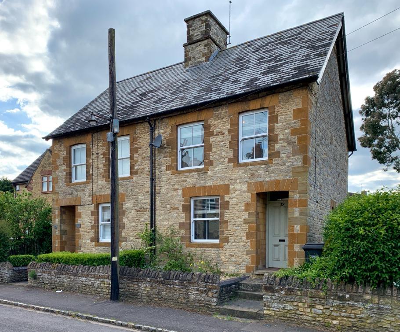
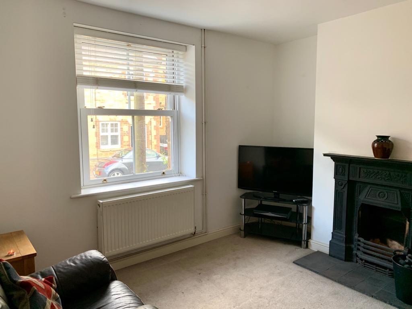
2 bed house to rent
Description
Aspire Estate Agents are delighted to be presenting this distinctive two bedroom semi-detached property in the sought-after location village of Collingtree. The stone-built property would serve as a fantastic family home with many local amenities. Available immediately.
Set in the scenic village of Collingtree, with great networks to a mainline national rail station (London 50 mins) together with bus services and road links including A43, A45, M1. Local shopping amenities and recreational persuits including Collingtree Golf Club, Virgin Active and open spaces of. Frosty Hollow Park. Catchment area for outstanding Local schools.
________________________________________
RECEPTION:
An external shelter, with a tiled entrance hall leading to both the lounge and living room
LOUNGE: 11' 9" (3.58m) x 11' 3" (3.43m):
A spacious carpeted lounge with a feature fireplace and fitted wooden blinds and lighting
FAMILY/DINING ROOM: 14' 10" (4.52m) x 10' 4" (3.15m):
A well-lit open plan living room with oak flooring, built-in storage units and feature wall with a stone wood-fireplace, leading to an open plan kitchen
KITCHEN / BREAKFAST ROOM: 16' 3" (4.95m) x 7' 8" (2.34m):
A modern integrated kitchen with fitted units, spotlights, gas cooker, extractor fan, ample kitchen units for storage, stainless steel sink and ample space for a dining table and lots of natural light with the patio doors that lead to the garden
GARDEN:
Spacious patio area, with steps leading to an open lawn, with peaceful surroundings and a wooden shed providing storage at the bottom of the garden.
MASTER BEDROOM: 15' (4.57m) x 11' 4" (3.45m):
A very spacious master bedroom, plenty of room for a king size bed and bedroom furniture, with a feature fireplace and lots of natural light. Coming through from two separate windows. Extra storage from a built-in wardrobe/storage room
DOUBLE BEDROOM 11' (3.35m) x 8' 5" (2.57m):
A second spacious bedroom with space for a double bed and furniture
FAMILY BATHROOM
Comprising of a tiled floor, an elegant suite with a shower bath and mains fed shower.
OVERALL:
The property, with high ceilings, is personalised with high quality double glazing, oak wood flooring, wooden doors, wooden slat blinds and personalised lighting and carpets.
This is a beautiful modern property with bags of character, in a fabulous village setting, viewing highly recommended!
Key Features
Floorplans
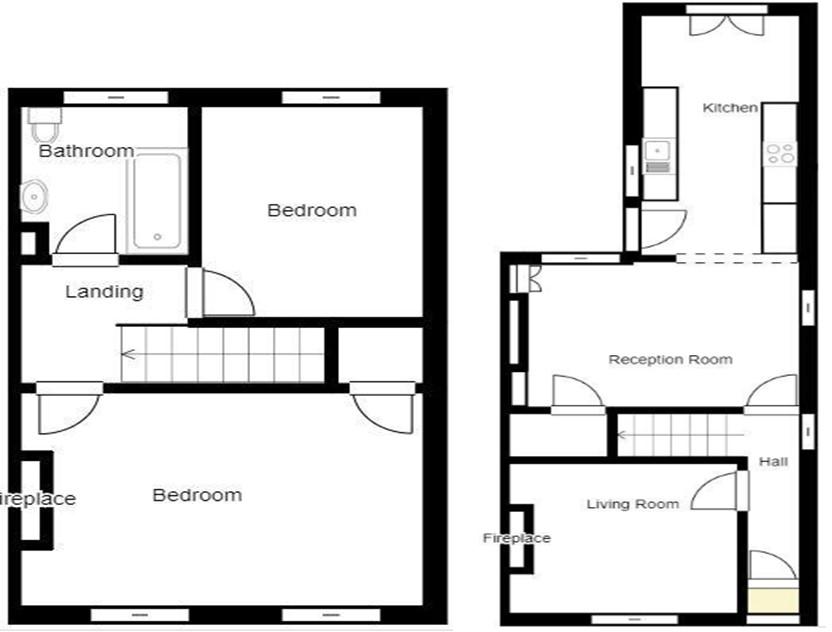
About property
- Property type
- House
- No. of offered bedrooms
- 2
- Room types
- Double
- No. of bathrooms
- 1
- Living room
- Yes
- Furnished
- No
Costs and terms
- Rental cost
-
£1,295 pcm
£299 pw - Bills included?
- No
- Security deposit
- £1,550
- Available from
- 07/04/2026
- Minimum term
- No minimum
- Maximum term
- No maximum
- Allow short term stay?
- No
New tenant/s
- References required?
- Yes
- Occupation
- No preference
Map location
Similar properties
View allDisclaimer - Property reference 205601. The details and information displayed on this page for this property comprises a property advertisement provided by Aspire Estates, Birmingham. krispyhouse.com does not warrant or accept any responsibility for the accuracy or completeness of the property descriptions or any linked or related information provided here and they do not constitute property particulars, and krispyhouse.com has no control over the content. Please contact the advertiser for full details and further information.
STAYING SAFE ONLINE:
While most people genuinely aim to assist you in finding your next home, despite our best efforts there will unfortunately always be a small number of fraudsters attempting to deceive you into sharing personal information or handing over money. We strongly advise that you always view a property in person before making any payments, particularly if the advert is from a private individual. If visiting the property isn’t possible, consider asking someone you trust to view it on your behalf. Be cautious, as fraudsters often create a sense of urgency, claiming you need to transfer money to secure a property or book a viewing.


