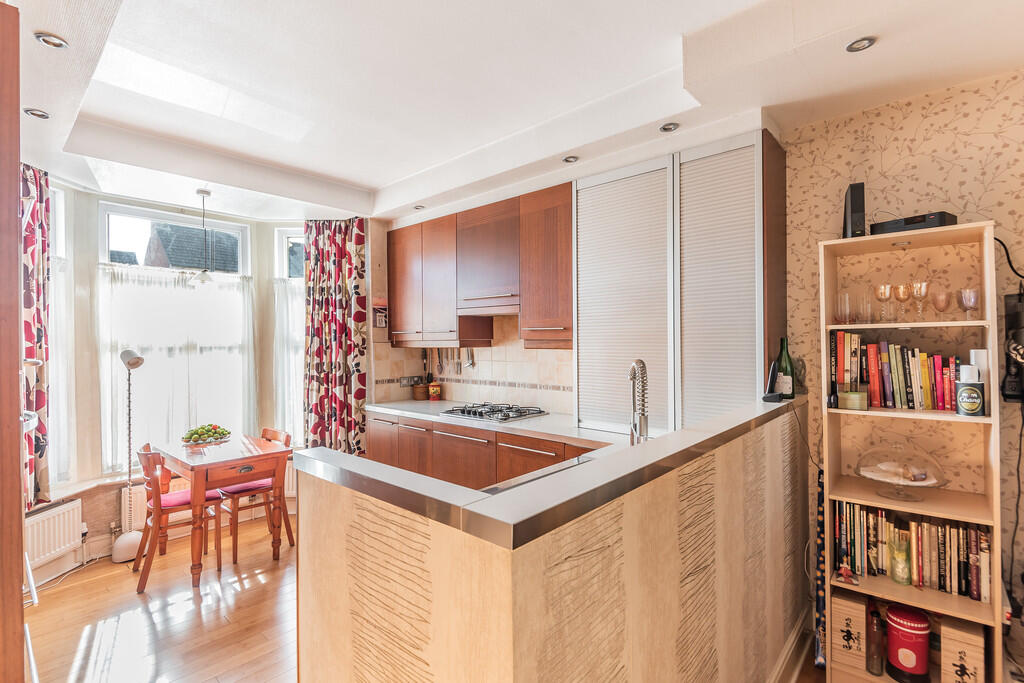


2 bed house to rent
Description
Beautifully presented and character-filled two-bedroom terraced home, ideally located on Grove Road, just moments from Shirley High Street and local amenities. This unique property seamlessly blends period features with modern upgrades, offering a stylish and practical living space throughout.
As you enter through an elegant Edwardian stained glass door, complemented by a matching transom window, you're welcomed into a charming hallway with decorative coving, ceiling roses, and a bespoke shoe cabinet capable of holding up to 40 pairs. This clever feature also conceals radiators, with glove compartments that warm your items during the winter months. At the end of the hallway, a heated cloakroom offers convenient and cosy coat storage.
To the front of the property is the kitchen, positioned to benefit from morning sunlight through its east-facing bay window. A small breakfast nook fits perfectly into the alcove, making it an ideal spot to enjoy your morning coffee. The kitchen features ample base and wall units, integrating a range of appliances including an oven, microwave, fridge-freezer, dishwasher, and built-in bins. Additional thoughtful touches include a magnetic wall for fridge magnets, a USB charging station, electric under-sink hot water system, and a pullout spray mixer tap.
Double doors from the hallway and sliding doors from the kitchen lead into a striking dining room, perfect for entertaining. High ceilings, ornate coving, ceiling roses, and a stylish radiator cover add to the home's period charm.
Beyond the dining room is a bright corridor illuminated by a stunning skylight. Along this passageway, you'll find a stylish downstairs WC with India slate walls, floor tiles with matching skirting, and a separate utility room. The utility space includes fitted cabinetry with underlighting, a worktop and sink, plus a washing machine, dryer, and practical storage solutions for cleaning tools.
At the rear, the spacious lounge is designed for comfort and relaxation. It includes a custom-built TV unit with integrated lighting, radiator cover, and access to the rear courtyard via 3-metre sliding patio doors. Electrical convenience is well-considered, with sockets in every corner and dedicated media outlets.
Upstairs, two double bedrooms and a luxurious family bathroom await. The master bedroom, located at the front, features a built-in wardrobe with lighting, overhead dimmable lights above the bed space, and a cleverly concealed 2m-high lit storage cabinet. The second bedroom is perfect as a guest room or home office, featuring a built-in desk (removable if needed), shelving, laminate flooring, and a well-lit storage alcove.
The stunning bathroom includes marble-effect wall tiles, a full-size bathtub with shower, a large glass-enclosed rainfall shower, a glass basin with chrome frame and mixer tap, a lit mirror with shaver socket, WC with soft-close seat, heated towel rail, wall-mounted radiator, and downlighting.
Exterior highlights include: Front driveway with natural tiled surface, raised flower beds, and bin storage area; Rear courtyard garden with limestone paving, raised pond, exterior lighting, double and single sockets; Attractive fencing combining Bangkirai hardwood and masonry for privacy; Rear gated access via alleyway, with additional secure gate behind shops; Shed available by separate negotiation; PIR lighting for front porch and bay window areas.
Security Deposit: £1,586.53 (based on advertised rental price)
Holding Deposit: £317.30 (based on advertised rental price)
Minimum Term: 12 Months
Council Tax Band: C
ADDITIONAL INFORMATION
Materials used in construction: Bricks and mortar
For further information on broadband and mobile coverage, please refer to the Ofcom Checker online
Situated in Freemantle, this property offers easy access to the city centre as well as the popular shopping area of Shirley High Street which benefits from a range of chain stores including Sainsbury's, Iceland, Wilkinson's, Lidl and a number independent retailers. There is a range of public transport on offer including rail travel from Southampton Central Station and Millbrook train station. The M3 can be accessed through Winchester Road and Bassett Avenue and the M27 can be accessed via Millbrook Road, leading onto the M271.
Southampton is a historic port city on England's south coast which offers a range of shopping and leisure facilities including Ocean Village, West Quay, the Cultural Quarter, Mayflower Theatre and the Civic Centre including the Titanic Museum.
Key Features
About property
- Property type
- House
- No. of offered bedrooms
- 2
- Room types
- Double
- No. of bathrooms
- 1
- Living room
- Yes
- Furnished
- No
Costs and terms
- Rental cost
-
£1,375 pcm
£317 pw - Bills included?
- No
- Security deposit
- £1,586
- Available from
- 29/07/2025
- Minimum term
- 1 Year
- Maximum term
- No maximum
- Allow short term stay?
- No
New tenant/s
- References required?
- Yes
- Occupation
- No preference
Energy Performance Certificates
Map location
Similar properties
View allDisclaimer - Property reference 291648. The details and information displayed on this page for this property comprises a property advertisement provided by Charters, Southampton. krispyhouse.com does not warrant or accept any responsibility for the accuracy or completeness of the property descriptions or any linked or related information provided here and they do not constitute property particulars, and krispyhouse.com has no control over the content. Please contact the advertiser for full details and further information.
STAYING SAFE ONLINE:
While most people genuinely aim to assist you in finding your next home, despite our best efforts there will unfortunately always be a small number of fraudsters attempting to deceive you into sharing personal information or handing over money. We strongly advise that you always view a property in person before making any payments, particularly if the advert is from a private individual. If visiting the property isn’t possible, consider asking someone you trust to view it on your behalf. Be cautious, as fraudsters often create a sense of urgency, claiming you need to transfer money to secure a property or book a viewing.









