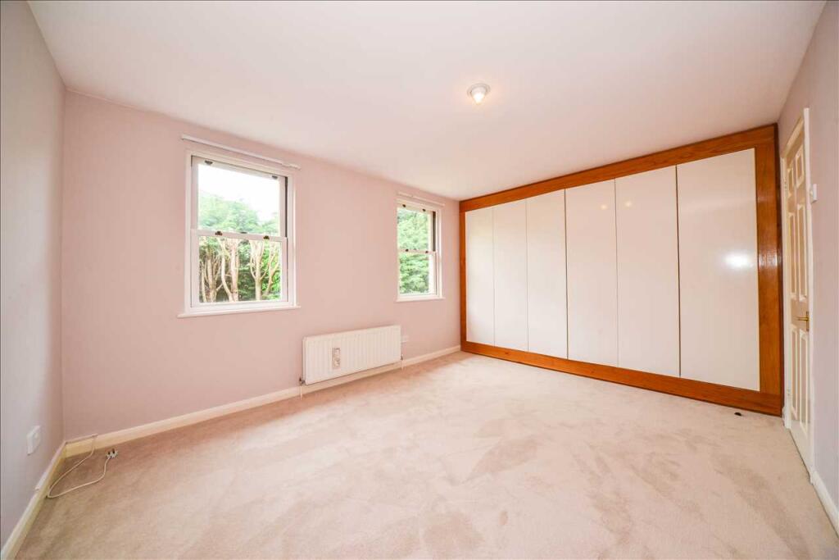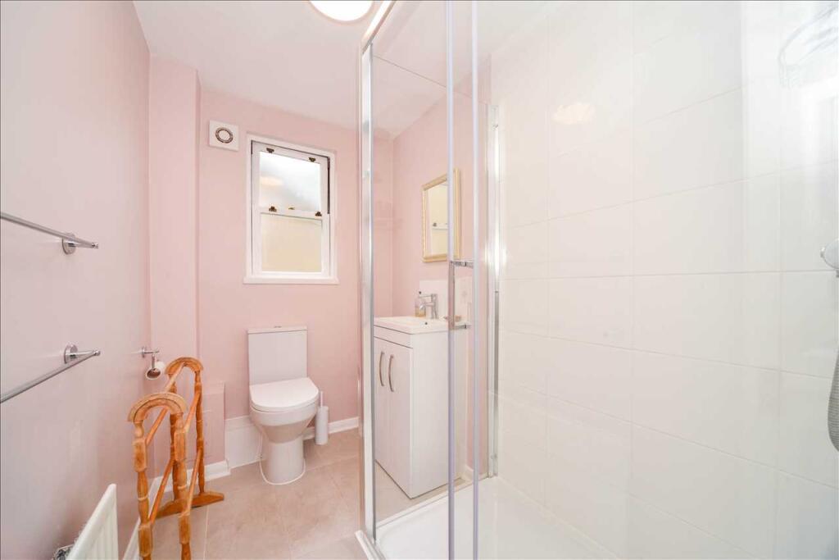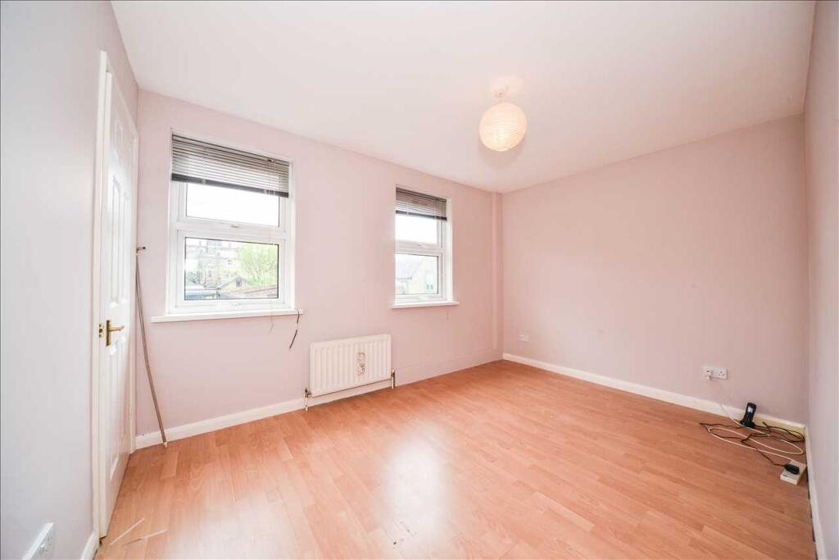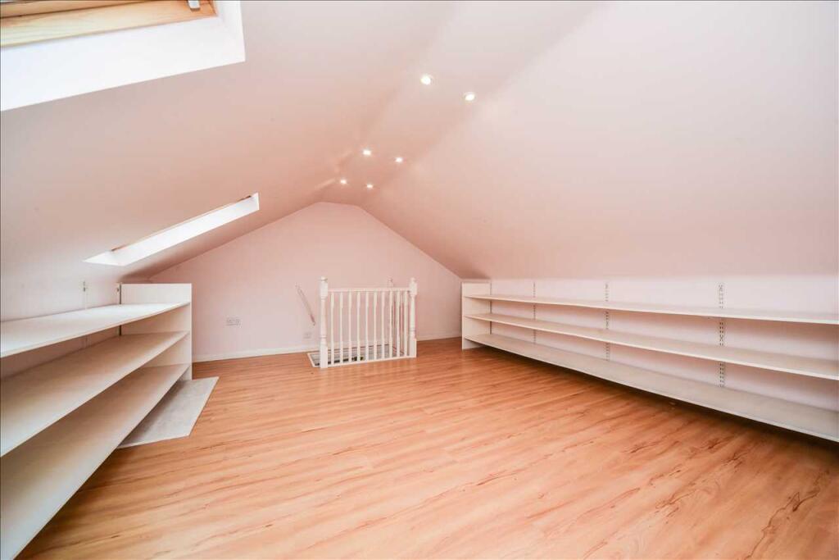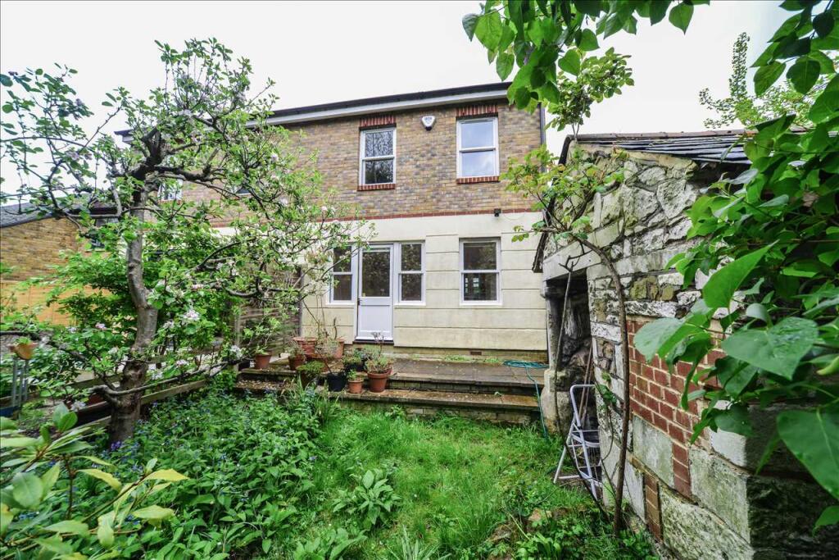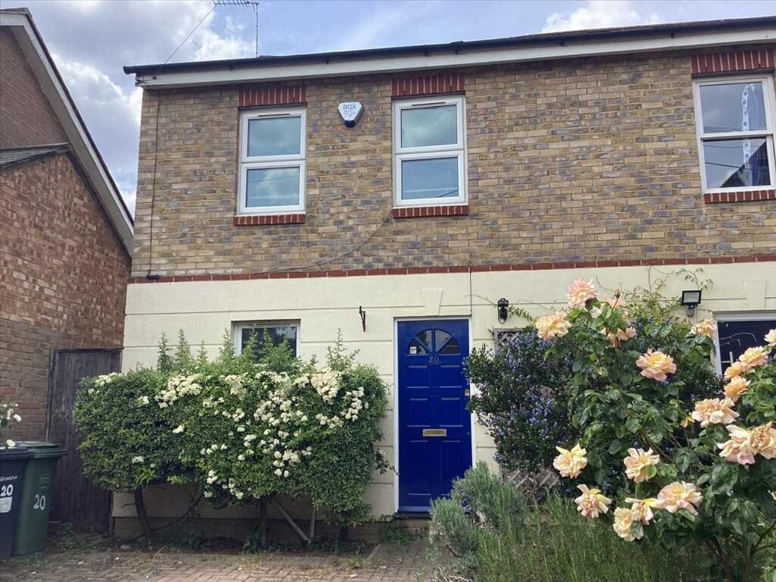
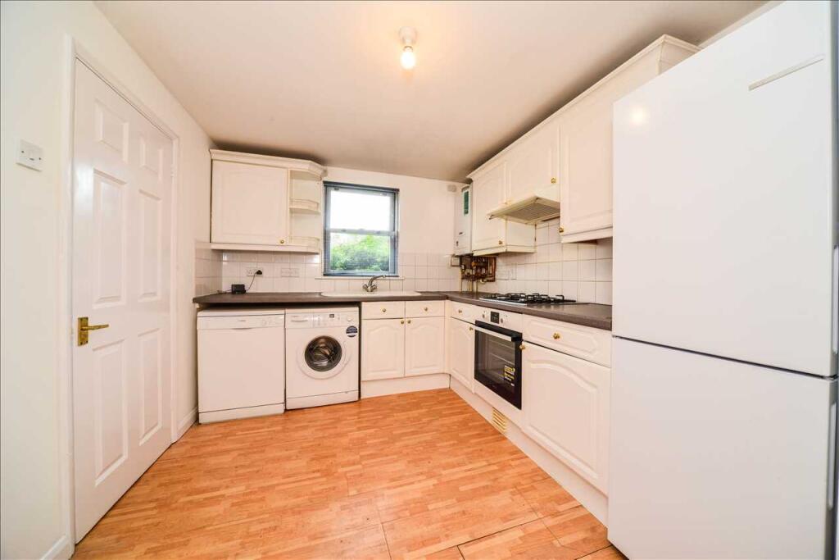
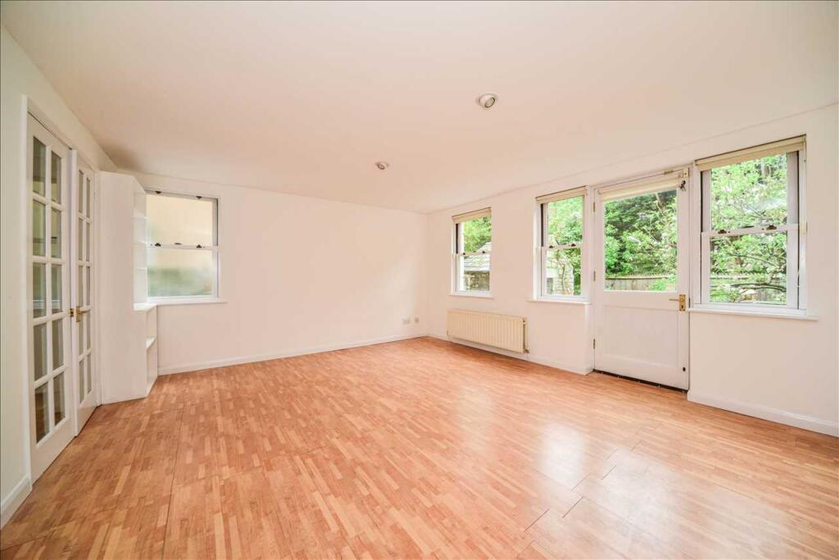
2 bed house to rent
Description
A charming semi-detached house situated in the heart of the Brockley conservation area on this desirable private cul-de-sac and within half a mile of the rail station. Two double bedrooms, white shower room, Living room door out to the garden, fitted kitchen, downstairs cloakroom, loft room, driveway parking.
Front door into hallway. Wood laminate flooring.
Cloakroom
Fitted in white with chrome fittings and comprising wc with close coupled flush. Wall mounted hand basin.
Kitchen
Fitted in a range of wall base and drawer units finished in white with contrasting worktops and ceramic tiled splashbacks. Integrated electric oven, four burner hob and extractor above. Washing machine and dishwasher. Sash window to the front. Doors through to the living room.
Living room
A dual aspect room with sash windows and half glazed door out to the rear garden and sash window to the side. Wood laminate flooring.
From the hallway, stairs up to the first floor. LANDING with access to the loft room.
Bedroom 1
Twin sash windows to the rear over-looking the garden. Fitted wardrobes to one wall affording excellent storage space.
Bathroom
Recently refinished in white with chrome fittings comprising large glazed shower cubicle.Vanity unit mounted basin with cupboard storage beneath. Close coupled flush wc. Radiator. Casement to the side.
Bedroom 2
Twin sash windows to the front. Deep built in storage cupboard.
Loft room
Accessed via a ladder on the landing, the loft has been converted into a useful study/workroom with power and light. A dual aspect room with velux window to the rear and round porthole window to the side.
Exterior
To the rear a mature and well stocked garden with patio area adjacent to the house. Stone "folly" garden store. Side access to the front. To the front paved driveway parking.
The mention of any appliances and/or services within these sales particulars does not imply they are in full an efficient working order. reference to the tenure and boundaries of the property are based upon information provided by the vendor. Whilst we endeavour to make out sales particulars as accurate as possible, if there is any point which is of particular importance to you please contact us and we will be pleased to check the information. Do so particularly if contemplating travelling some distance to view the property.
Key Features
Floorplans
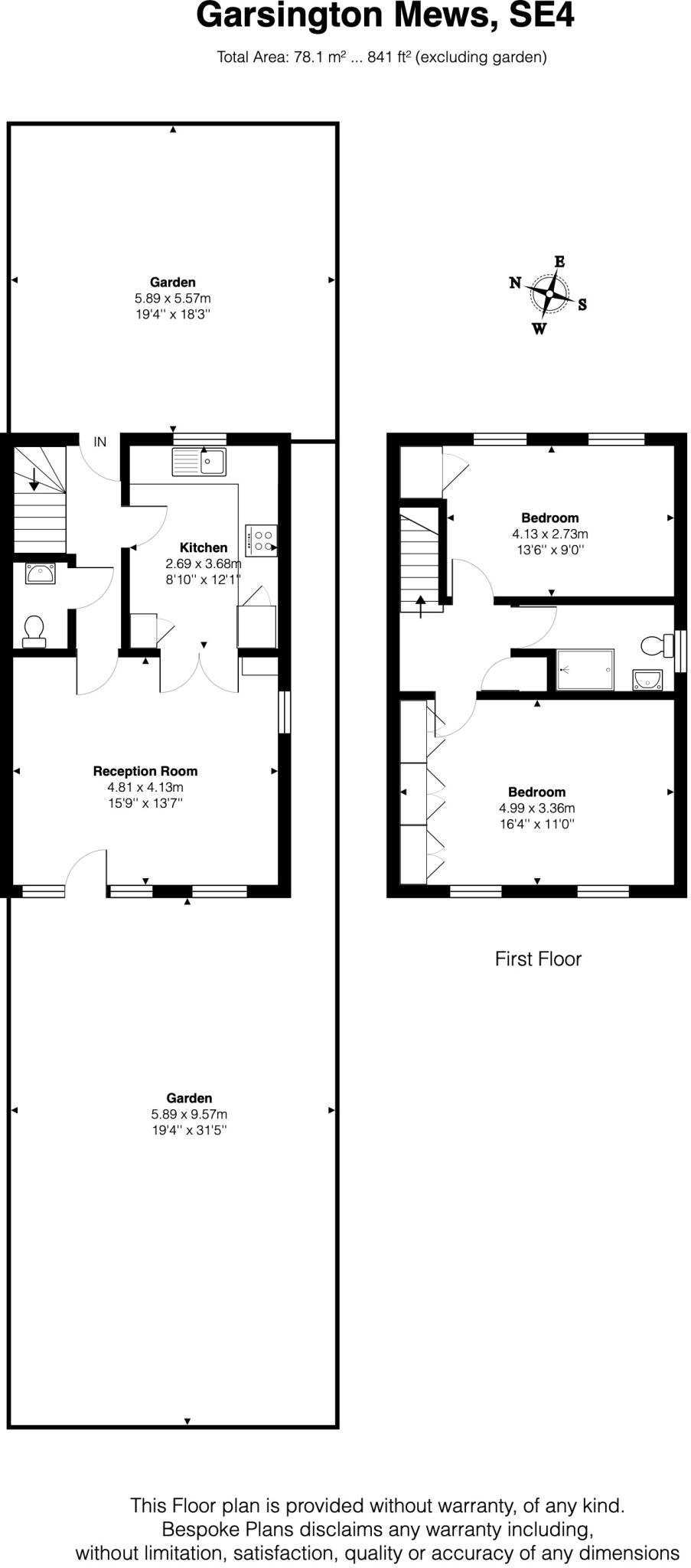
About property
- Property type
- House
- No. of offered bedrooms
- 2
- Room types
- Double
- No. of bathrooms
- 1
- Living room
- Yes
- Furnished
- No
Costs and terms
- Rental cost
-
£2,500 pcm
£577 pw - Bills included?
- No
- Security deposit
- £0
- Available from
- Now
- Minimum term
- No minimum
- Maximum term
- No maximum
- Allow short term stay?
- No
New tenant/s
- References required?
- Yes
- Occupation
- No preference
Energy Performance Certificates
Map location
Similar properties
View allDisclaimer - Property reference 254850. The details and information displayed on this page for this property comprises a property advertisement provided by London Key. krispyhouse.com does not warrant or accept any responsibility for the accuracy or completeness of the property descriptions or any linked or related information provided here and they do not constitute property particulars, and krispyhouse.com has no control over the content. Please contact the advertiser for full details and further information.
STAYING SAFE ONLINE:
While most people genuinely aim to assist you in finding your next home, despite our best efforts there will unfortunately always be a small number of fraudsters attempting to deceive you into sharing personal information or handing over money. We strongly advise that you always view a property in person before making any payments, particularly if the advert is from a private individual. If visiting the property isn’t possible, consider asking someone you trust to view it on your behalf. Be cautious, as fraudsters often create a sense of urgency, claiming you need to transfer money to secure a property or book a viewing.


