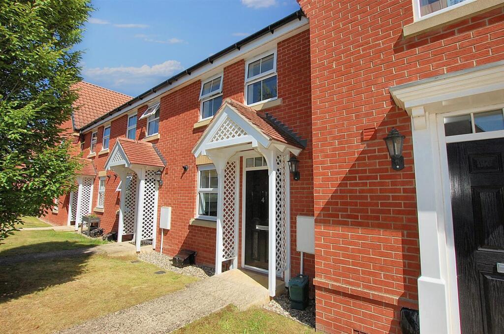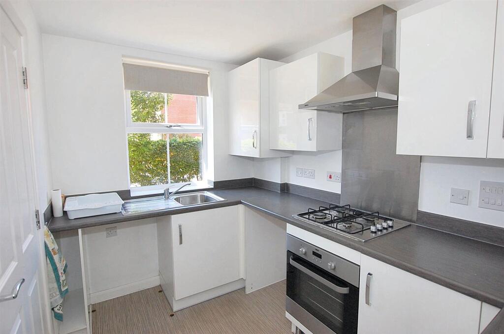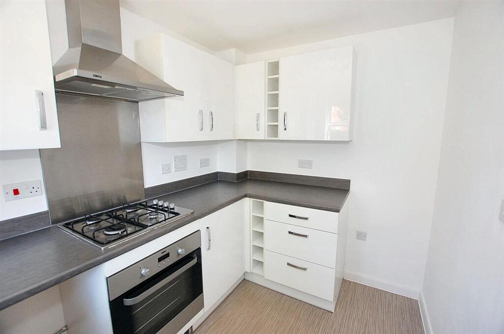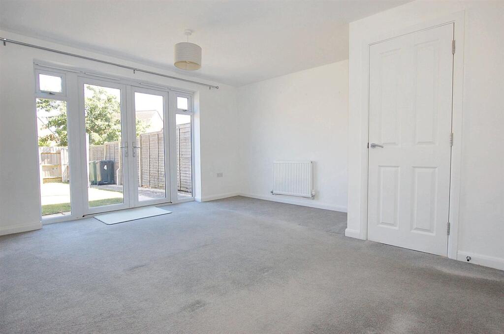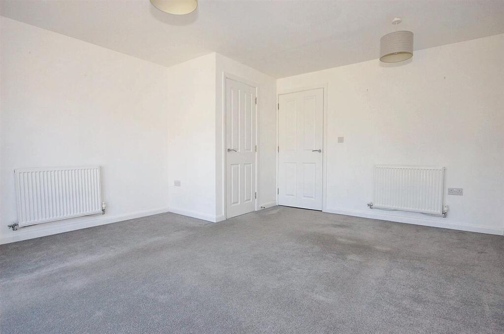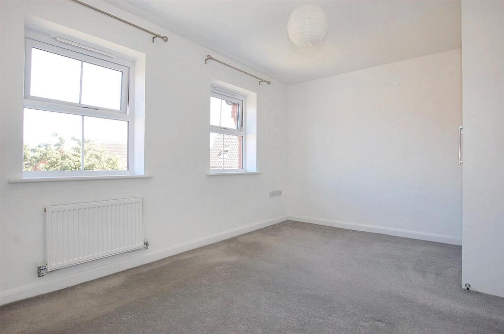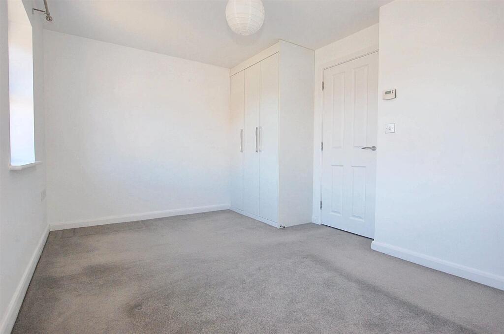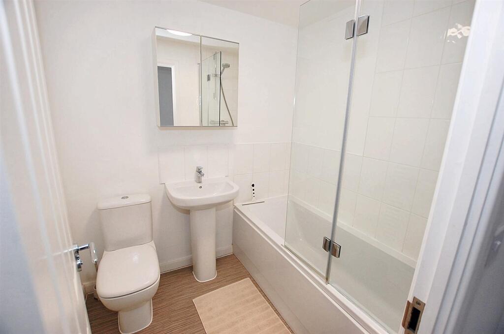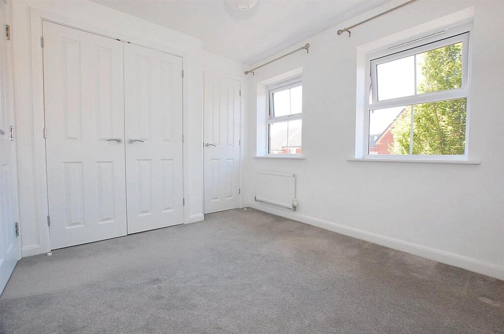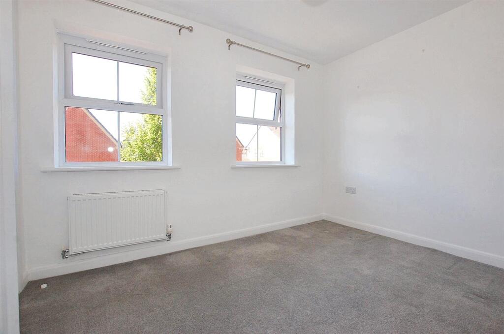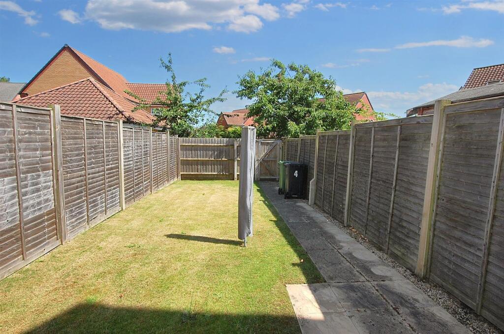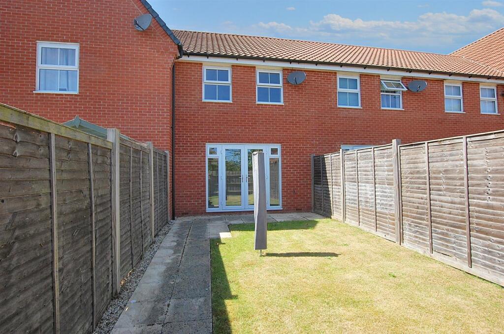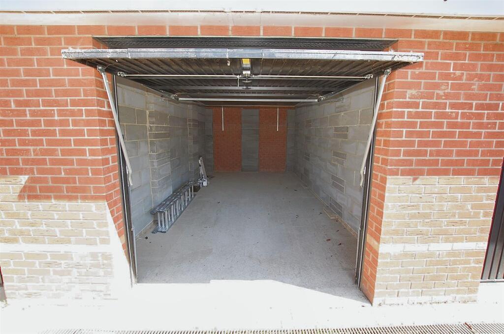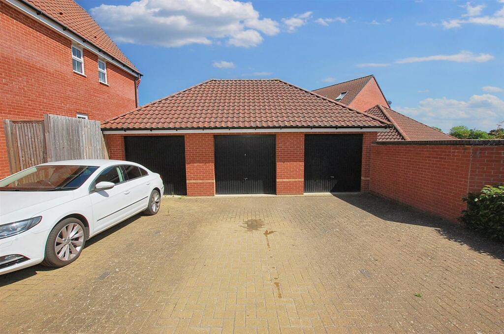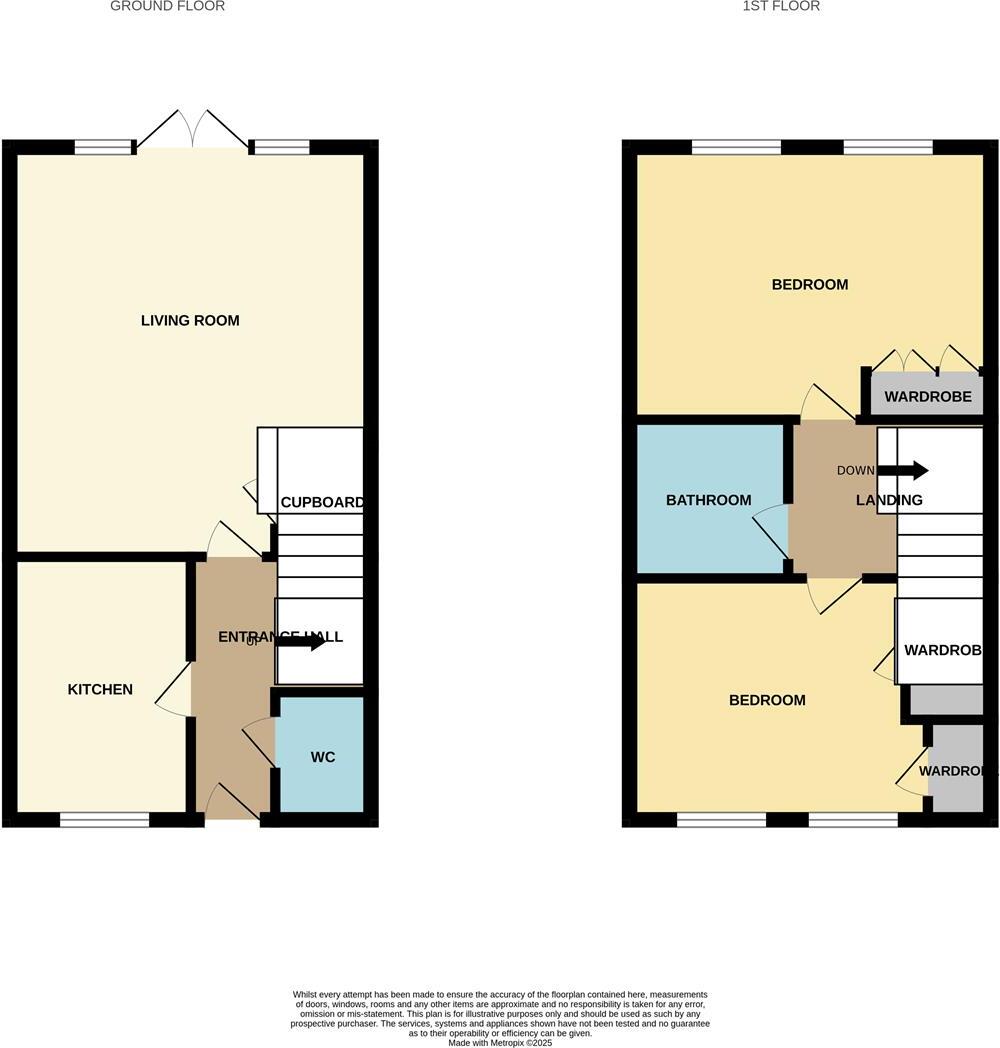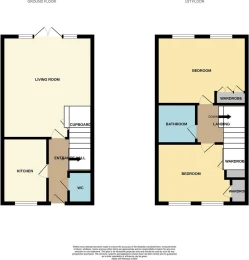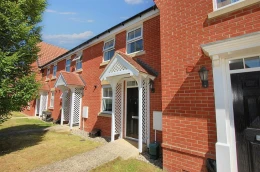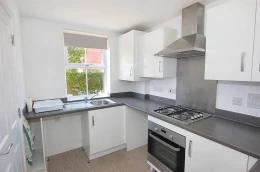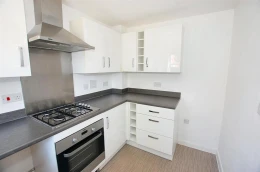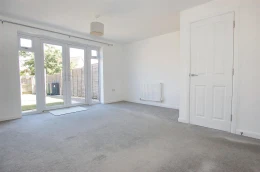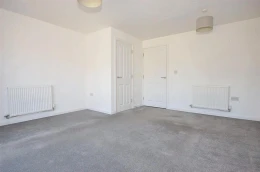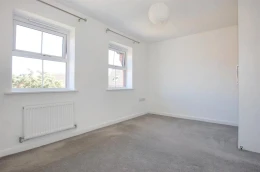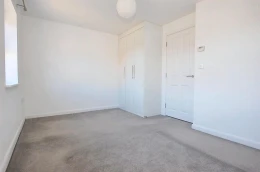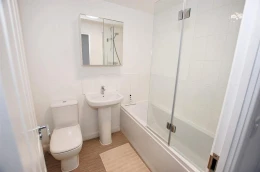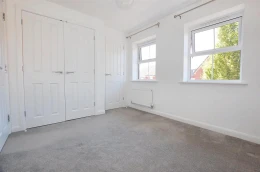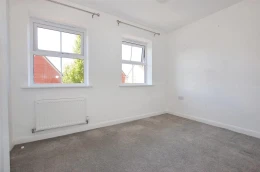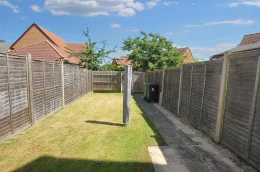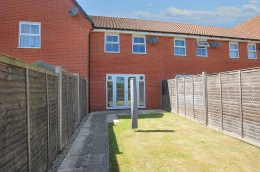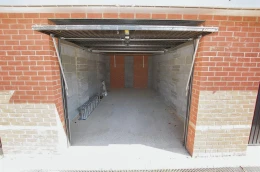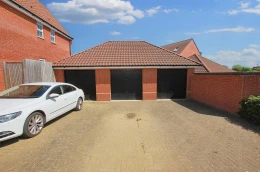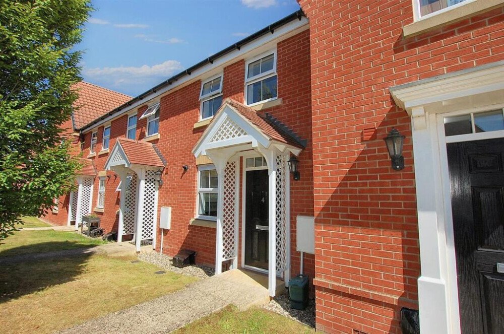
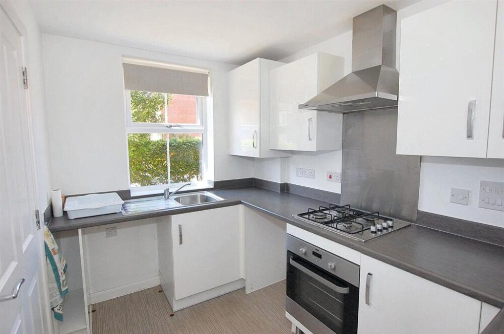
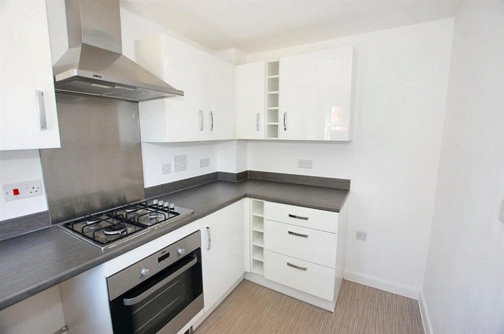
2 bed house to rent
Description
Located on the popular Bure Meadows development, this stylish house offers comfortable, contemporary living on the outskirts of Aylsham. Built in 2016, the property boasts a smart, energy-efficient design (EPC rating B) and is perfect for professionals. Step inside to find a welcoming hallway, a convenient downstairs cloakroom, and a modern fitted kitchen complete with oven and hob. The spacious lounge opens directly onto a private rear garden. Upstairs, you’ll find two double bedrooms and a sleek, well-appointed bathroom. Additional benefits include gas central heating, double glazing, a private garage, and off-road parking.
EPC - B. Council Tax - B.
Garden midsentence is included in the rent.
Aylsham is a charming market town situated approximately 11 miles north of Norwich, offering excellent transport links to both the city and the beautiful North Norfolk Coast. The town is well-equipped with a variety of local amenities, including schools for all ages, restaurants, shops, a church, and leisure facilities.
EPC Rating: B. Council Tax: B.
Entrance Hall - Grey fitted carpet. Radiator. Stairs to first floor.
Kitchen - max 2.10m x 3.05m (max 6'10" x 10'0" ) - An attractive fitted kitchen with white gloss finish to door fronts. Vinyl floor. Inset gas hob with oven below. Inset sink. Appliance recesses for washing machine, dishwasher and fridge/freezer. UPVC double glazed window.
Lounge/Diner - max 4.19m x 4.75m (max 13'8" x 15'7") - Grey fitted carpet. 2 x Radiators. UPVC patio doors into garden. Cupboard under stairs.
Cloakroom - 1.11m x 1.48m (3'7" x 4'10") - Wash basin. WC. Vinyl floor. Radiator.
First Floor Landing - Grey fitted carpet.
Bedroom One - 3.46m x 2.80m (11'4" x 9'2" ) - Grey fitted carpet. Radiator. Two UPVC double glazed windows. Two built in cupboards.
Bathroom - 1.84m x 1.84m (6'0" x 6'0" ) - 2.8 x 3.46
Bedroom Two - 4.19m x 3.16m (13'8" x 10'4" ) - Grey fitted carpet. Radiator. Two UPVC double glazed windows. Built in wardrobe.
Outside - Open plan lawn garden to front. Enclosed rear garden laid to lawn with paved path and gate for pedestrian access. Garden maintenance will be provided by the Landlord with access arranged between landlord and tenant.
Garage - Garage on block (middle of three) with tandem parking in front.
Tenants Note - The deposit for this property is £1096.
EPC Rating B. Council Tax Band B.
All main services available or connected. For details of Broadband and Mobile Phone Signal / Coverage, we recommend Ofcom Checker ( OR
Garden maintenance will be provided by the Landlord with access arranged between landlord and tenant.
Please be aware that marketing photographs for this property may have been taken using a wide angle lens and may also have been taken before the current tenancy started. If you have any specific questions about presentation of the property, configuration of accommodation or the layout of rooms, please call us before undertaking a viewing.
Tenants should be aware that they are responsible for arranging contents insurance. We will be happy to introduce you to our insurance partner, if required and from which we may derive some commission.
The rent is exclusive of outgoings, therefore tenants will be required to pay all utility bills generated throughout the tenancy period.
Tenants proposing to occupy the property must view the interior prior to submission of an application and satisfy themselves that the property, presentation, fixtures and fittings are as they understand. Arnolds Keys accept no responsibility for any error or emission in these marketing details.
The equivalent of one weeks rent will be taken as a holding deposit. Based on the current advertised rent for this property, this will be £219.23. This will reserve the property for you whilst reference and other pre tenancy checks are carried out. Please note that this deposit will be withheld if the prospective tenant or any relevant person (including guarantor(s)) withdraw from the proposed tenancy, fail a right to rent check, provide false or misleading information which it was reasonable to rely on when considering the application, or fail to sign the tenancy agreement (and/or Deed of Guarantee) within 15 calendar days (or any other deadline for Agreement as mutually agreed in writing). If successful, the holding deposit will be used towards the first months rent.
Key Features
Floorplans
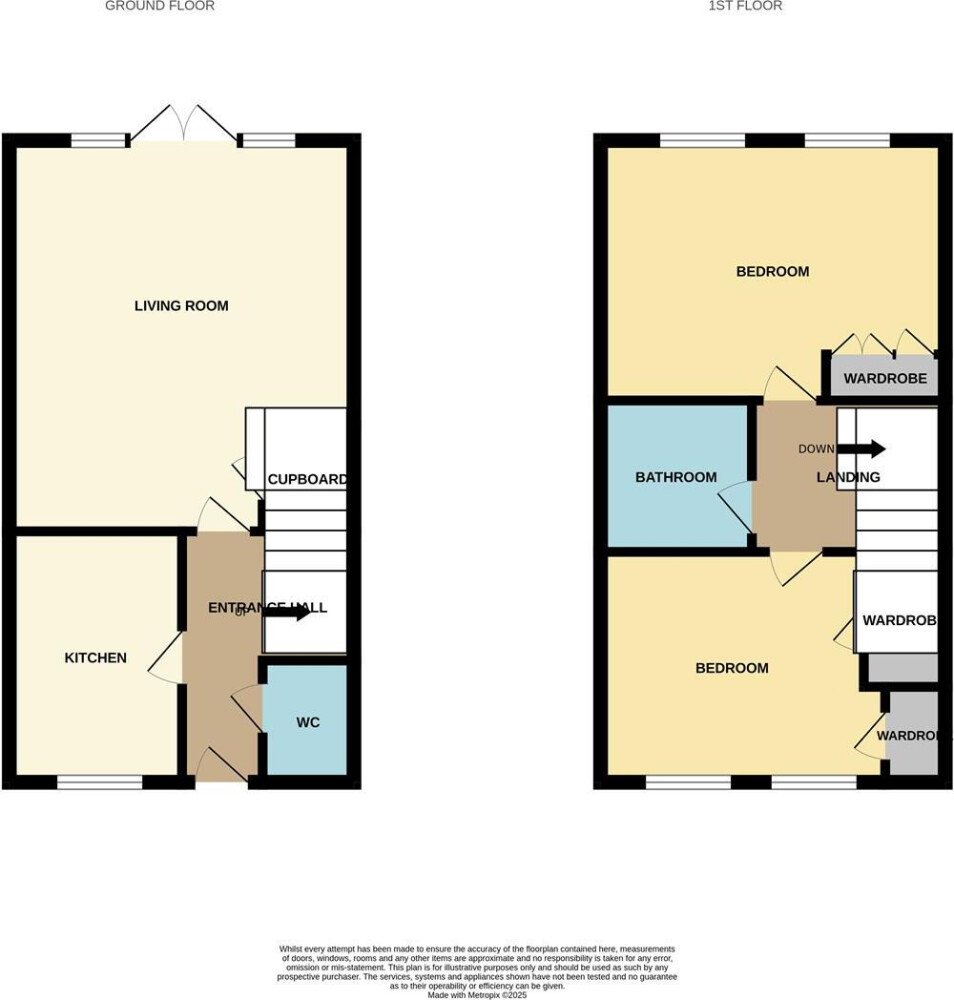
About property
- Property type
- House
- No. of offered bedrooms
- 2
- Room types
- Double
- No. of bathrooms
- 1
- Living room
- Yes
- Furnished
- No
Costs and terms
- Rental cost
-
£950 pcm
£219 pw - Bills included?
- No
- Security deposit
- £1,096
- Available from
- Now
- Minimum term
- No minimum
- Maximum term
- No maximum
- Allow short term stay?
- No
New tenant/s
- References required?
- Yes
- Occupation
- No preference
Energy Performance Certificates
Map location
Similar properties
View allDisclaimer - Property reference 341913. The details and information displayed on this page for this property comprises a property advertisement provided by Arnolds Keys, Norwich. krispyhouse.com does not warrant or accept any responsibility for the accuracy or completeness of the property descriptions or any linked or related information provided here and they do not constitute property particulars, and krispyhouse.com has no control over the content. Please contact the advertiser for full details and further information.
STAYING SAFE ONLINE:
While most people genuinely aim to assist you in finding your next home, despite our best efforts there will unfortunately always be a small number of fraudsters attempting to deceive you into sharing personal information or handing over money. We strongly advise that you always view a property in person before making any payments, particularly if the advert is from a private individual. If visiting the property isn’t possible, consider asking someone you trust to view it on your behalf. Be cautious, as fraudsters often create a sense of urgency, claiming you need to transfer money to secure a property or book a viewing.


