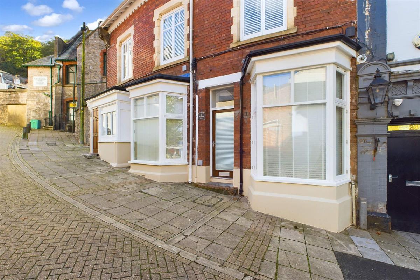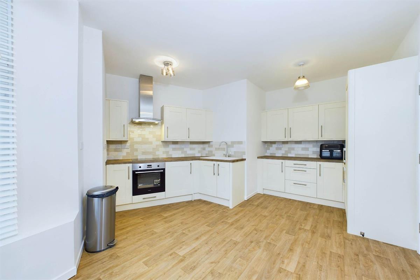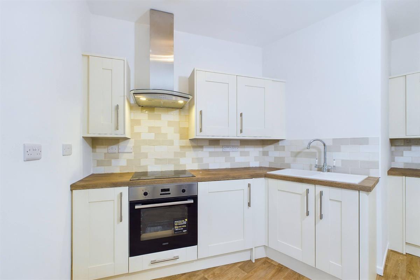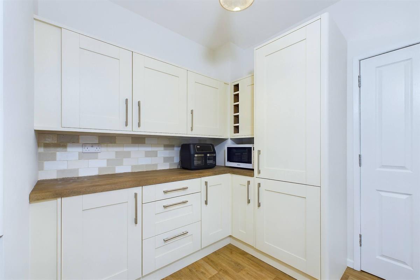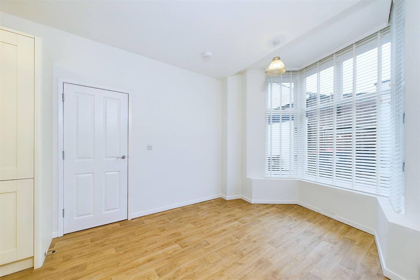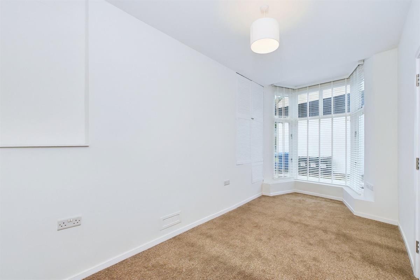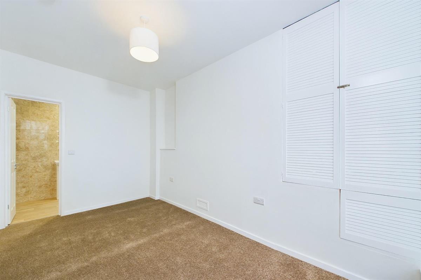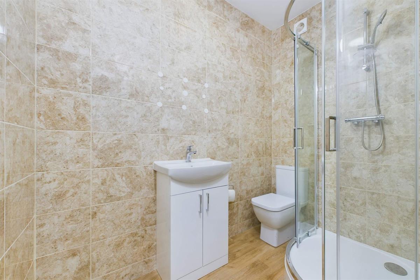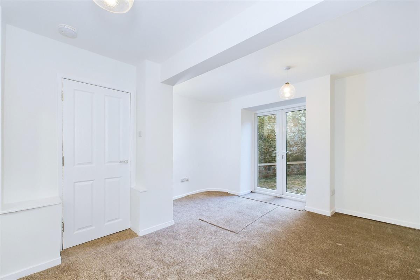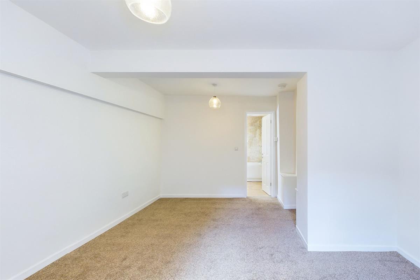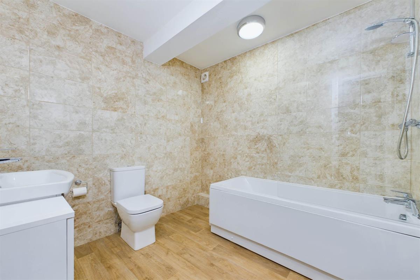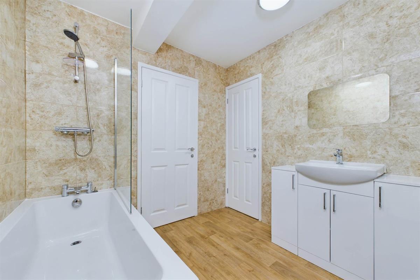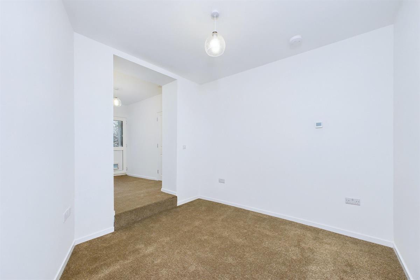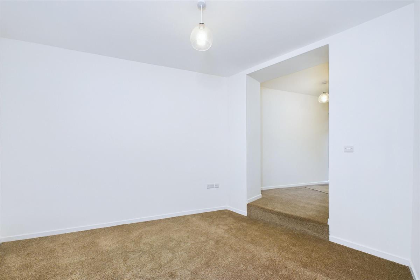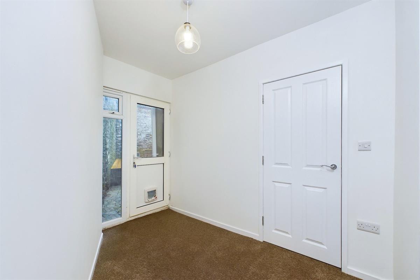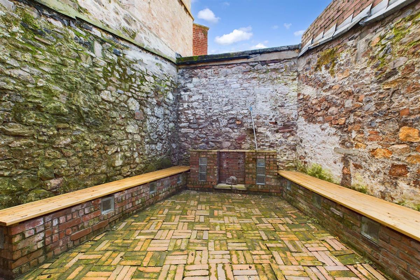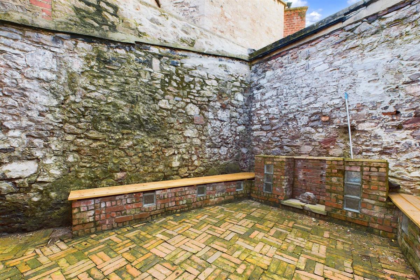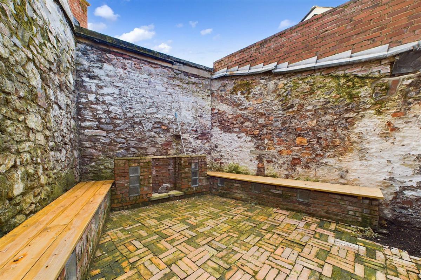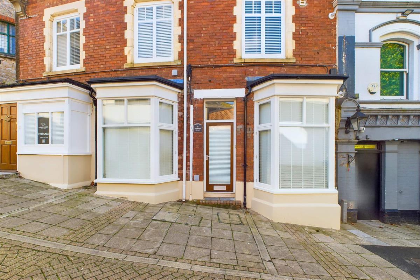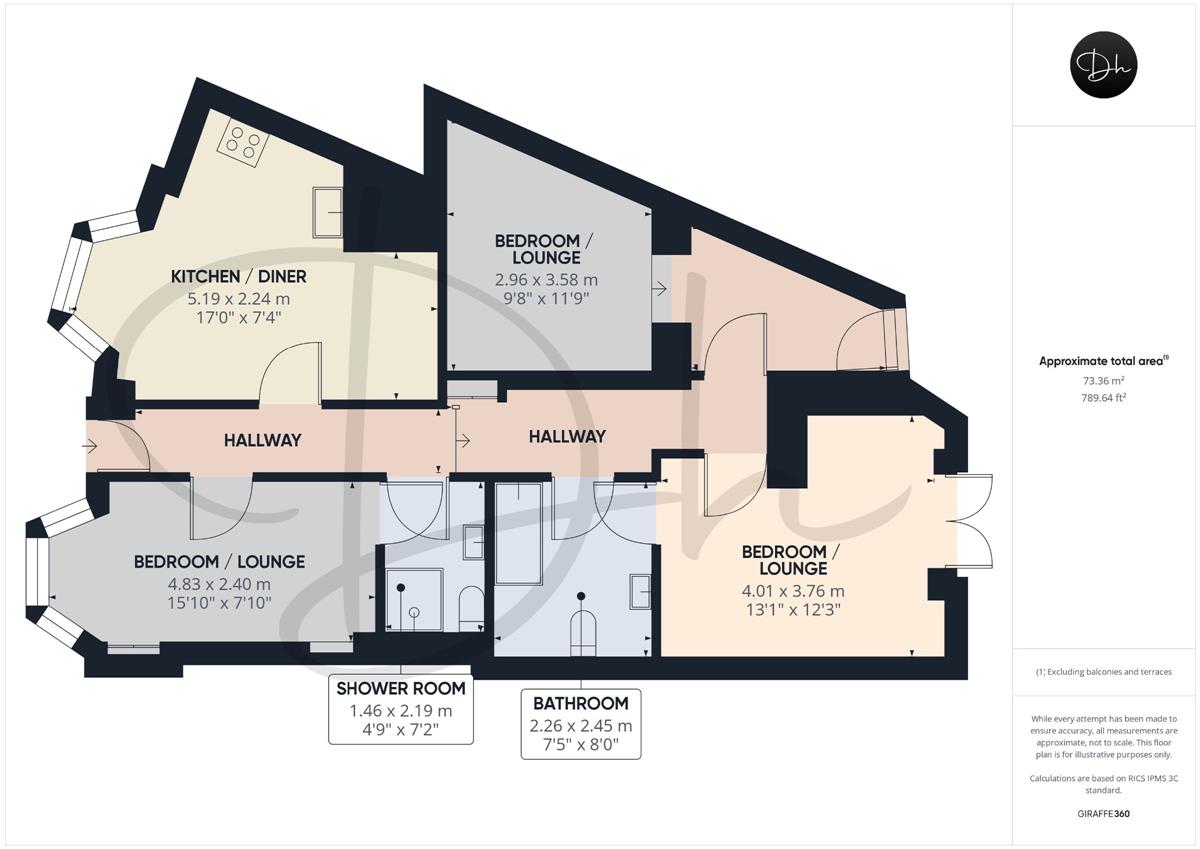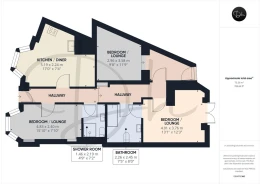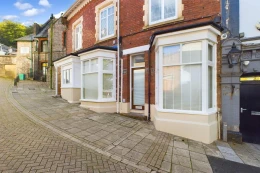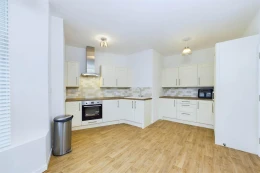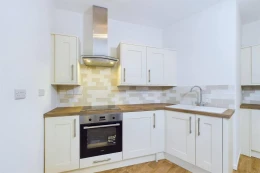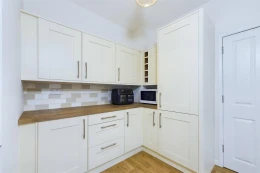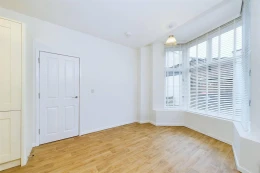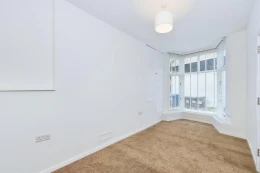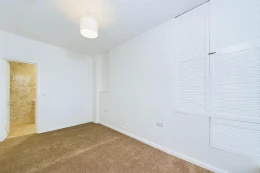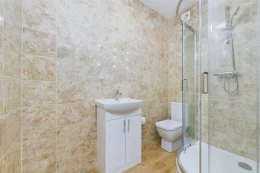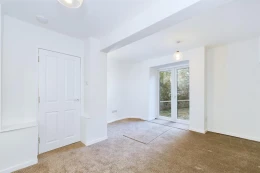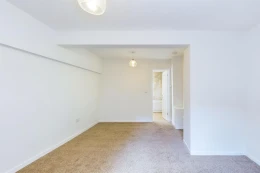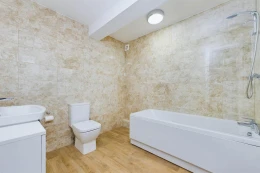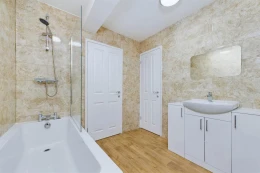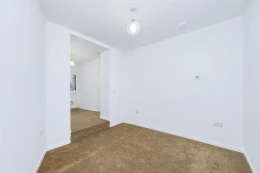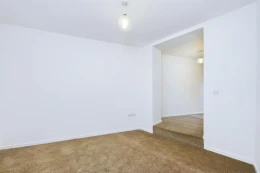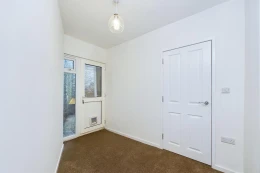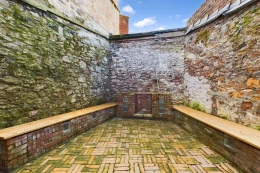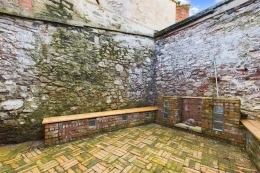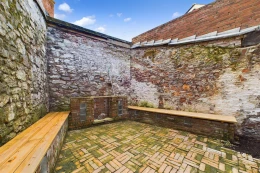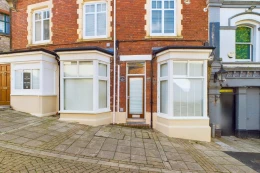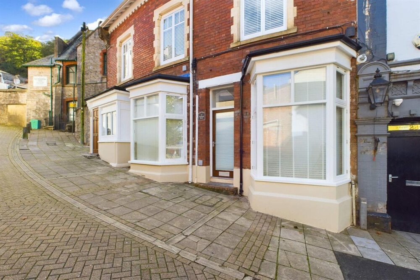
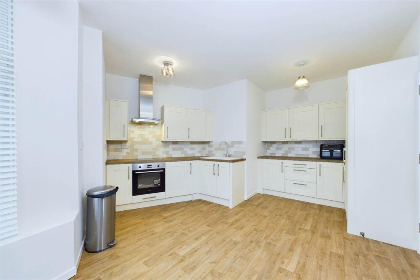
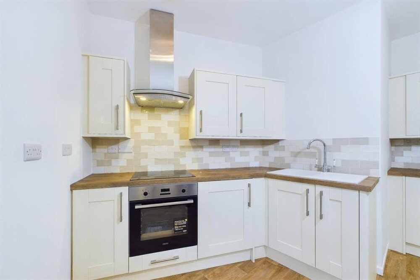
2 bed flat to rent
Description
Please note: In order to schedule a viewing for this property, you must complete an online application. To apply, visit the property on our website and click the red "Apply Now" button.
This two-bedroom ground-floor apartment offers an exceptional opportunity to embrace coastal living, positioned just moments from Torquay's vibrant harbour and beautiful marina. Benefitting from its own private entrance, the apartment impresses with its deceptively spacious layout, having been fully refurbished and modernised to a high standard.
Inside, the property boasts two spacious double bedrooms, including one with a contemporary en-suite shower room, alongside an additional modern bathroom suite. The kitchen and dining area are well-appointed with integrated appliances, while recent upgrades such as the gas boiler, consumer unit, wired smoke detectors, and fire doors ensure peace of mind. A private, enclosed courtyard garden provides outdoor relaxation.
This apartment is perfectly located to enjoy Torquay's lively town centre, marina, and harbour. The area's rich array of local amenities, shops, and restaurants are all within easy reach. Notable attractions like the Princess Theatre and the Hilton Hotel contribute to the vibrant local atmosphere.
Council Tax Band: B (Torbay Council)
Deposit: £1,153.84
Holding Deposit: £230.76
Garden details: Private Garden
Electricity supply: Mains
Heating: Gas Mains
Water supply: Mains
Sewerage: Mains
Broadband options available at the property include:
* Standard broadband (16Mbps download, 1Mbps upload).
* Superfast broadband (not available).
* Ultrafast broadband (1800Mbps download, 220Mbps upload).
Entrance
The property benefits from a private entrance from Torwood Street, leading into a lengthy inner hallway. This area has been newly carpeted and includes a built-in cupboard housing the consumer unit and utility meters, providing a neat and practical storage solution.
Kitchen/diner
A spacious and modern kitchen/diner, equipped with a range of Ivory cream wall and base units complemented by square-edge wood countertops and a subtly matching tiled splashback. The kitchen includes a composite sink with drainer, an electric hob beneath a stainless steel extractor hood. It also includes integrated appliances, namely an oven, fridge/freezer, and washing machine. There is ample space for a dining table near the bay window. The room is finished with wood-effect flooring, enhancing its contemporary feel.
Bedroom/lounge (Front)
Located at the front of the property, this room is filled with natural light from its bay window. It offers flexible use, functioning as either a double bedroom or a lounge, with the added benefit of access to the adjacent shower room. The room features newly installed carpets and a built-in cupboard housing the new gas boiler, which comes with a 10-year guarantee.
Shower room
This modern shower room, accessible from both the hallway and the front bedroom/lounge, features a three-piece suite, including a corner shower with a mains-fed shower, a vanity unit with a wash basin and storage beneath, and a WC. The room is finished with tiled walls and wood-effect flooring for a clean, contemporary look.
Bathroom
A well-appointed three-piece bathroom suite, accessible from the hallway or the rear bedroom/lounge. The bathroom includes a bathtub with a mains shower and a swivel glass shower screen. It also includes a WC, and a large vanity unit with a wash basin and storage. A wall-mounted mirror, tiled walls, and wood-effect flooring complete the modern design of this room.
Bedroom/lounge (Rear)
This versatile room can be used as a double bedroom or a lounge. It features newly installed carpets and bathroom access. Twin double-glazed doors open out onto the rear courtyard garden, providing natural light and access to outdoor space.
Bedroom/lounge (Rear Courtyard Access)
The final room in the apartment offers flexible use as either a double bedroom or a lounge. Freshly carpeted, this space includes a double-glazed door leading directly to the rear courtyard garden, providing convenient outdoor access and the potential for a tranquil indoor-outdoor living area.
OUTSIDE
The apartment includes a private courtyard garden, laid with brick and surrounded by a retaining wall. The space is enhanced by a brick-built BBQ area, with wooden seating running along both sides of the courtyard. An outdoor tap is also provided, offering practicality in this charming outdoor area.
Key Features
Floorplans
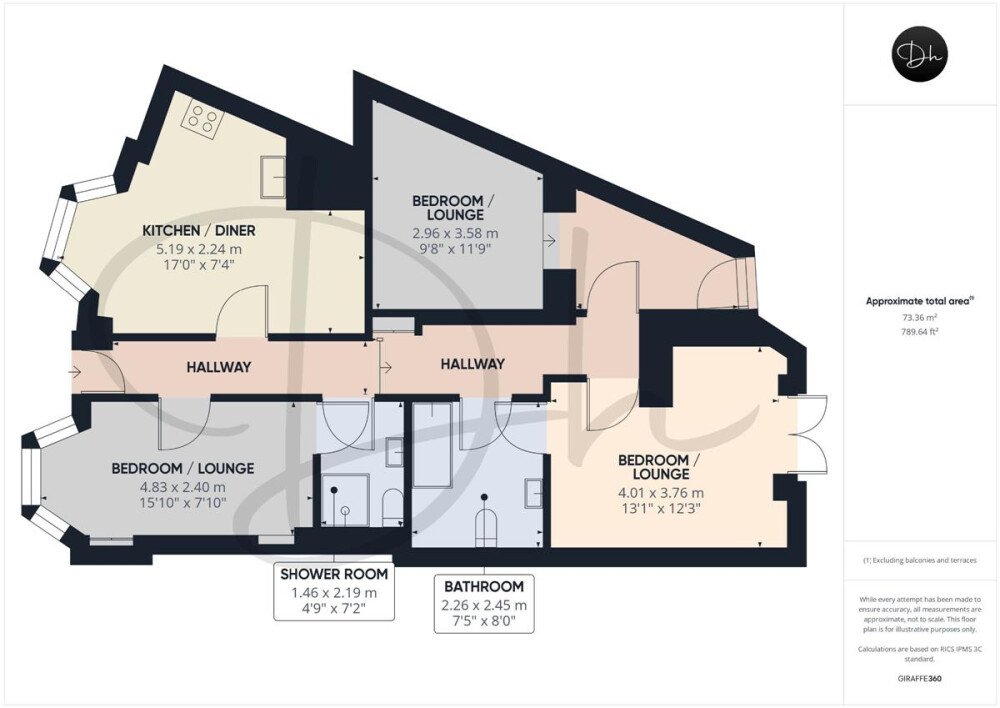
About property
- Property type
- Flat
- No. of offered bedrooms
- 2
- Room types
- Double
- No. of bathrooms
- 2
- Living room
- Yes
- Furnished
- No
Costs and terms
- Rental cost
-
£1,000 pcm
£231 pw - Bills included?
- No
- Security deposit
- £1,153
- Available from
- Now
- Minimum term
- No minimum
- Maximum term
- No maximum
- Allow short term stay?
- No
New tenant/s
- References required?
- Yes
- Occupation
- No preference
Energy Performance Certificates
Map location
Similar properties
View allDisclaimer - Property reference 319947. The details and information displayed on this page for this property comprises a property advertisement provided by Daniel Hobbin Estate Agents. krispyhouse.com does not warrant or accept any responsibility for the accuracy or completeness of the property descriptions or any linked or related information provided here and they do not constitute property particulars, and krispyhouse.com has no control over the content. Please contact the advertiser for full details and further information.
STAYING SAFE ONLINE:
While most people genuinely aim to assist you in finding your next home, despite our best efforts there will unfortunately always be a small number of fraudsters attempting to deceive you into sharing personal information or handing over money. We strongly advise that you always view a property in person before making any payments, particularly if the advert is from a private individual. If visiting the property isn’t possible, consider asking someone you trust to view it on your behalf. Be cautious, as fraudsters often create a sense of urgency, claiming you need to transfer money to secure a property or book a viewing.


