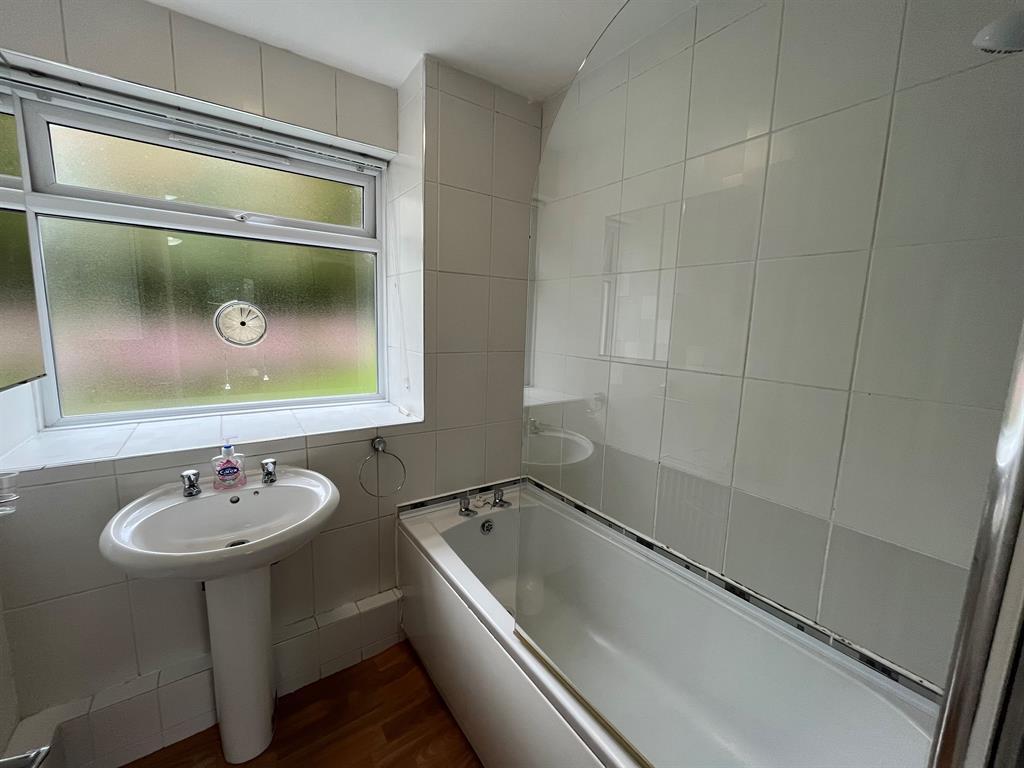


2 bed flat to rent
Description
A well presented ground floor apartment with two bedrooms, in a most sought after location. Accessed from Westfield Road, Edgbaston, the property sits within well maintained communal grounds and enjoys off road parking plus a single garage. Fully Furnished. Available Immediately. EPC Rating - E
The property briefly comprises, fully fitted kitchen with breakfast bar, large living and dining room enjoying a great deal of natural light, two generous bedrooms with built in wardrobes, family bathroom and separate WC.
This extremely popular residential street continues to be sought after by those seeking a leafier, more genteel suburb away from the hustle and bustle of the city centre yet this address is approximately 2.5 miles from New Street Station. Medical staff and academics will love the proximity to Queen Elizabeth Hospital and University of Birmingham University, whilst those relying on the motorway network have the options of the M6, M40 and M42 via M5, Junction 1 around four miles away. Popular destinations within the area include Birmingham Botanical Gardens, Edgbaston Priory Club and the wealth of restaurants, bars, boutiques and cafes in Harborne and Edgbaston with the NIA, Symphony Hall and theatres in the city centre.
A well presented ground floor apartment with two bedrooms, in a most sought after location. Accessed from Westfield Road, Edgbaston, the property sits within well maintained communal grounds and enjoys off road parking plus a single garage. Fully Furnished. Available Immediately. EPC Rating - E
Frontage And Approach - An attractive purpose built apartment block surrounded by well maintained communal grounds
Communal Entrance - Having intercom system, secure entry door and staircase rising to all floors
Entrance Hall - Having wooden front door, secure entry intercom phone, built in storage cupboard, laid flooring and ceiling light point
Breakfast Kitchen - 3.94m (max) x 3.68m (max) (12'11" (max) x 12'1" (m - Double glazed window to rear elevation, fully fitted kitchen with wall and base units with contrasting roll top work surfaces, 1 1/2 bowl sink with drainer and mixer tap, four ring electric hob with extractor hood over, single door oven, plumbing for dishwasher and washing machine, breakfast bar, built in cupboard housing wall mounted boiler, space for fridge freezer, built in storage cupboard, gas central heating radiator, ceiling light point and linoleum flooring
Living And Dining Room - 6.55m x 3.53m (21'6" x 11'7") - Two double glazed windows and door to front elevation, two pendant ceiling light points, TV point, laid flooring, gas central heating radiator and door into inner hallway
Inner Hallway - Having built in storage cupboard, ceiling light point, laid flooring and doors into
Main Bedroom - 4.09m x 3.53m (13'5" x 11'7") - Large double glazed picture window to front elevation, carpet flooring, triple built in wardrobes, ceiling light point and gas central heating radiator
Second Bedroom - 3.53m max x 2.74m (11'7" max x 9'0") - Double glazed window to rear elevation, built in wardrobes with vanity unit and wall mounted mirror, carpet flooring, gas central heating radiator and ceiling light point
Bathroom - Obscure double glazed window to rear elevation with axial fan, panelled bath with electric shower over and glazed screen, wash hand basin, gas central heating radiator, ceiling light point, mirrored wall mounted cabinet, part tiling to walls and linoleum flooring
Separate Wc - Obscure double glazed window to rear elevation, low level wc, corner wash hand basin, gas central heating radiator, ceiling light point and linoleum flooring
Key Features
Floorplans

About property
- Property type
- Flat
- No. of offered bedrooms
- 2
- Room types
- Double
- No. of bathrooms
- 1
- Living room
- Yes
- Furnished
- Yes
Costs and terms
- Rental cost
-
£995 pcm
£230 pw - Bills included?
- No
- Security deposit
- £1,125
- Available from
- Now
- Minimum term
- No minimum
- Maximum term
- No maximum
- Allow short term stay?
- No
New tenant/s
- References required?
- Yes
- Occupation
- No preference
Energy Performance Certificates
Map location
Similar properties
View allDisclaimer - Property reference 229789. The details and information displayed on this page for this property comprises a property advertisement provided by Hunters, Harborne. krispyhouse.com does not warrant or accept any responsibility for the accuracy or completeness of the property descriptions or any linked or related information provided here and they do not constitute property particulars, and krispyhouse.com has no control over the content. Please contact the advertiser for full details and further information.
STAYING SAFE ONLINE:
While most people genuinely aim to assist you in finding your next home, despite our best efforts there will unfortunately always be a small number of fraudsters attempting to deceive you into sharing personal information or handing over money. We strongly advise that you always view a property in person before making any payments, particularly if the advert is from a private individual. If visiting the property isn’t possible, consider asking someone you trust to view it on your behalf. Be cautious, as fraudsters often create a sense of urgency, claiming you need to transfer money to secure a property or book a viewing.











