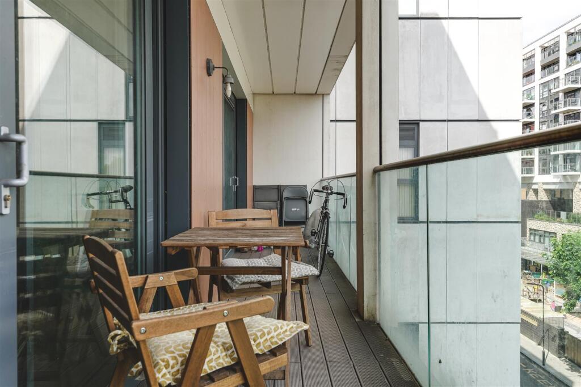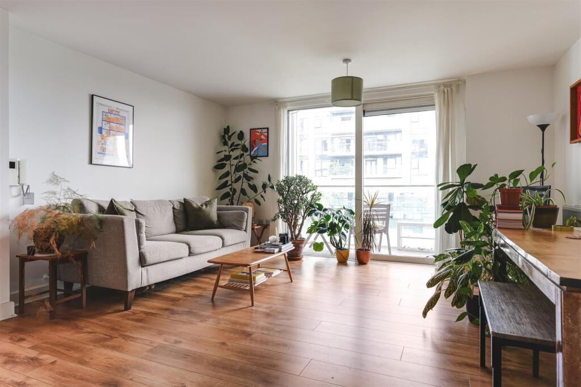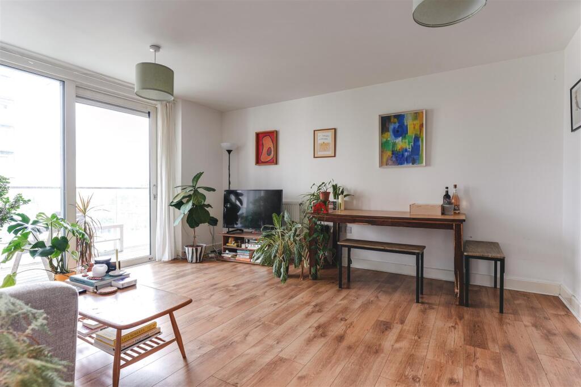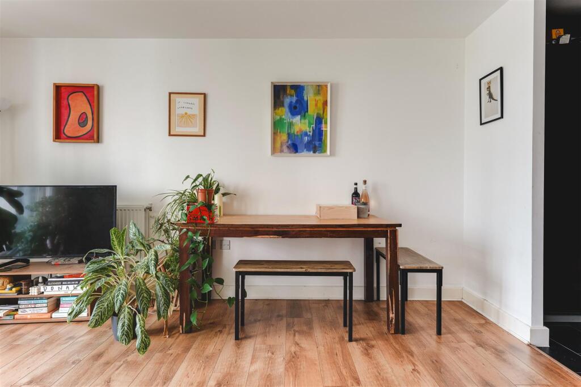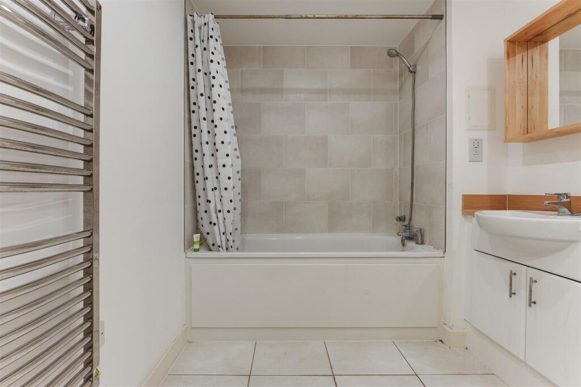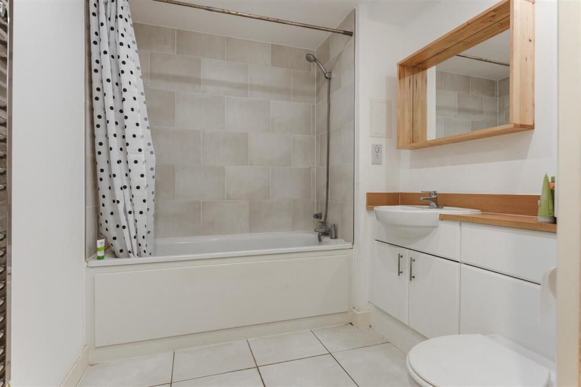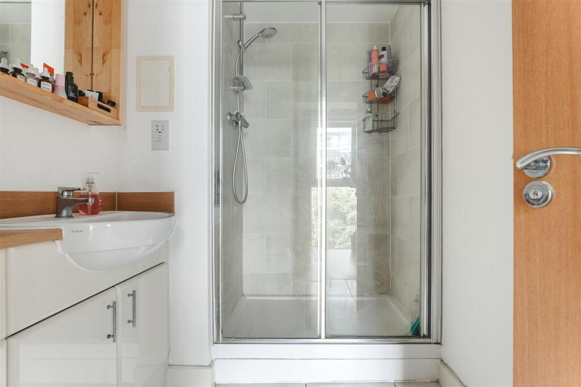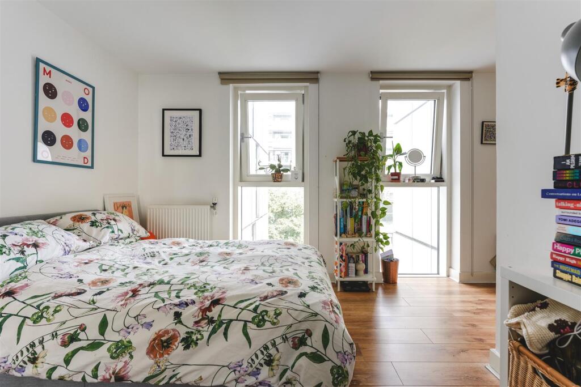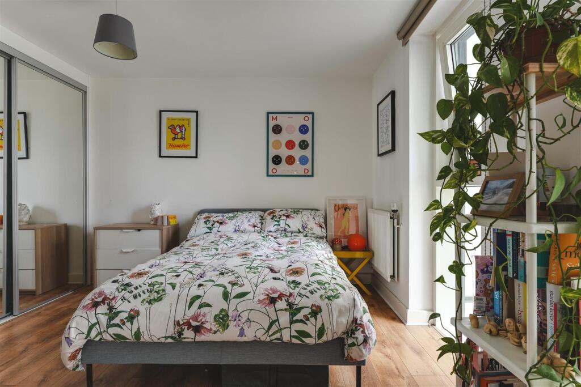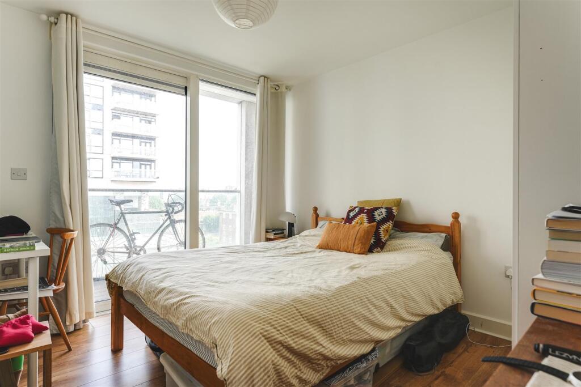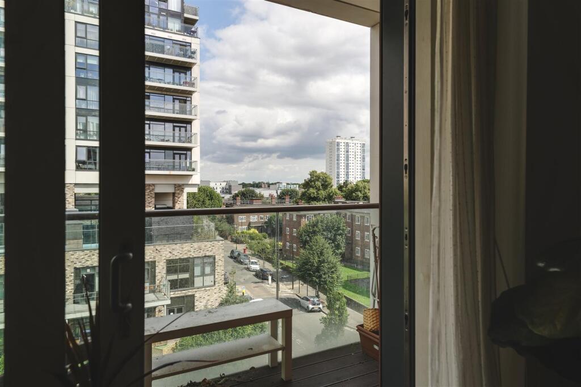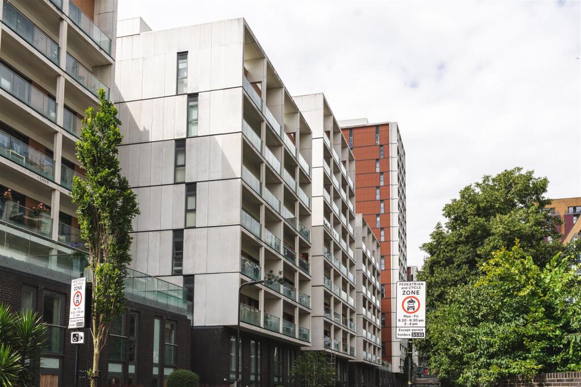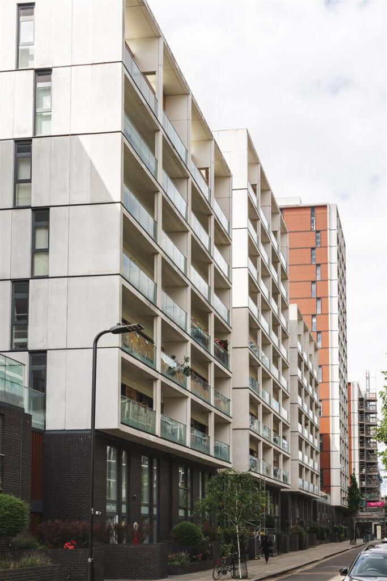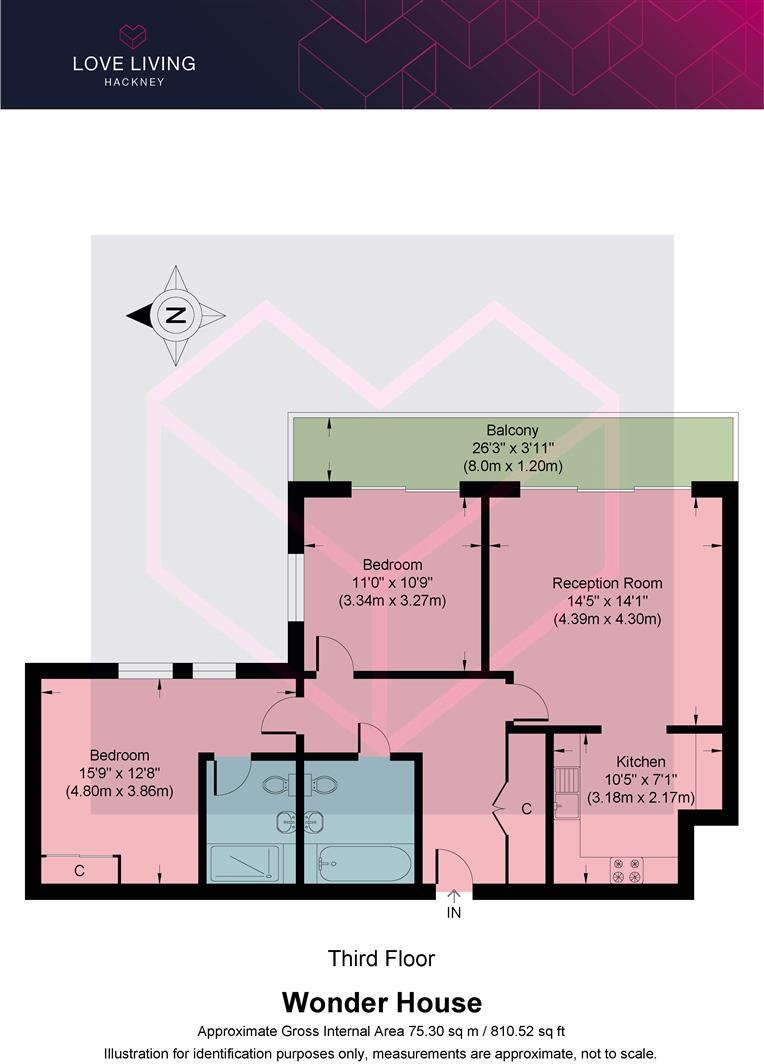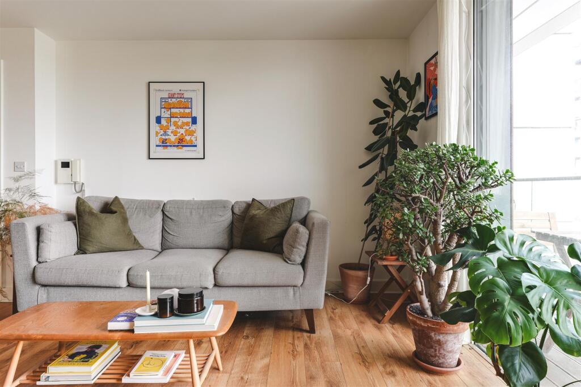
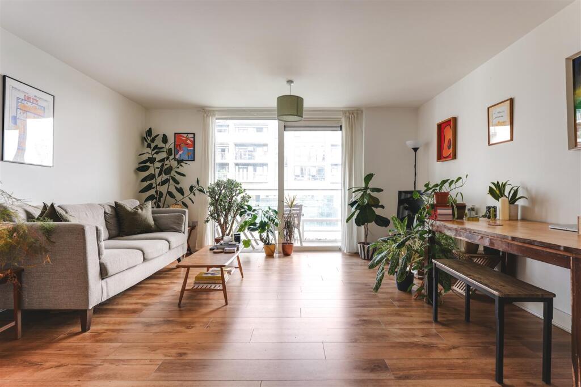
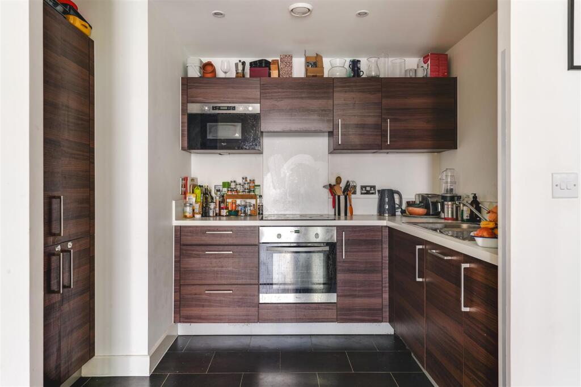
2 bed flat to rent
Description
SHORT LET
Where elegance meets comfort, this home has a seamless blend of style and functionality. This light-filled space, anchored by a stunning floor-to-ceiling window, flows effortlessly onto a beautiful balcony, offering a serene outdoor escape. The kitchen is a modern convenience with stylish design, while the luxurious main bedroom and cosy second bedroom offer peaceful retreats. Located in the vibrant Dalston Square, this home is perfectly positioned to enjoy the best of East London living. With the lively restaurants, bars, and amenities of Kingsland High Street just moments away, and the trendy hotspots of London Fields, Broadway Market, and Church Street within easy walking distance, you’re never far from the action.
The Indoors -
As you step into the interconnected hallway, you’re immediately drawn into a space that promises both warmth and sophistication. Straight ahead, on the right-hand side, you’ll find the heart of this home, an open-plan kitchen and living room that invites you in with its spacious design. The living room, bathed in natural light thanks to traditional walls creates an atmosphere that’s both fresh and airy. The expansive window also opens onto a beautiful balcony, adding an outdoor extension to your living space. The wooden flooring complements the room perfectly, adding warmth and grounding the abundant light, making this the ideal spot for both relaxation and entertainment. Tucked away in a corner of the living room, the kitchen feels like a private oasis. Its strategic placement ensures an intimate cooking experience while maintaining easy access for those moments when efficiency is key. The kitchen’s design is a balance of modern convenience and aesthetic appeal, featuring tiled flooring, wooden cabinetry, and built-in appliances like an oven and a stylish fridge-freezer.
As you leave the main living area, the main bathroom awaits you just ahead. This bathroom offers ample storage space, a modern bath, and contemporary fixtures that make every day routines feel like a treat. The tiled flooring and bath not only offer easy maintenance but also add a touch of sophistication. The heated towel rack is a thoughtful addition, bringing a cosy element to the space. Adjacent to the main bathroom is the main bedroom with an abundance of natural light streaming in through two floor-to-ceiling windows, this room is designed to be a restful retreat. There’s ample space for a double bed, and the wooden flooring that adds a warm, inviting touch. The built-in wardrobe provides generous storage, while the en-suite bathroom with a walk-in shower ensures privacy and convenience. The en-suite’s modern fixtures, tiled flooring, and matching tiled shower makes this the perfect space to unwind.
The second bedroom, equally inviting, is a cosy yet airy haven. It offers plenty of space for a double bed and other furnishings, with natural light pouring in from another floor-to-ceiling window. This window also provides access to the balcony, offering a seamless indoor-outdoor connection. Whether you’re hosting guests or enjoying a quiet moment alone, this room serves as a versatile and comfortable space.
The Outdoors -
The balcony is a delightful extension of your living space, perfect for relaxing with a book, sipping your morning coffee, or simply taking in the view of the neighbourhood and beyond. Accessible from both the living room and the second bedroom, it’s a space that’s both social and serene, offering flexibility for how you choose to enjoy it.
Loving The Location -
The apartment is situated perfectly between Dalston, Stoke Newington and Hackney Downs Park. Dalston has an eclectic range of bars, restaurants, cafes and lifestyle including Oren, Papo's Bagels, Brilliant Corners, Mangal II and many excellent pubs.
Stoke Newington and Church Street is full of artisan coffee shops and smart cafés every few yards including Caffeine London; The Good Egg; The Blue Legume; The Green Room and The Last Crumb Café. There is a wide choice of restaurants including Franco Manca chain pizzeria; Fanny’s Kebabs, now with three branches; Spanish restaurant Black Pig with White Pearls; The Haberdashery for brunch and lunch; Yum Yum, a long-standing modern Thai restaurant in a fine Georgian house.
Dalston Junction and Kingsland stations are both a short walk away, providing transport links on the east/west and south-bound branches of the London Overground. Nearby Hackney Downs station provides links to Liverpool Street in less than ten minutes. Buses run regularly to London Bridge and the City from nearby Kingsland Road.
Key Features
Floorplans
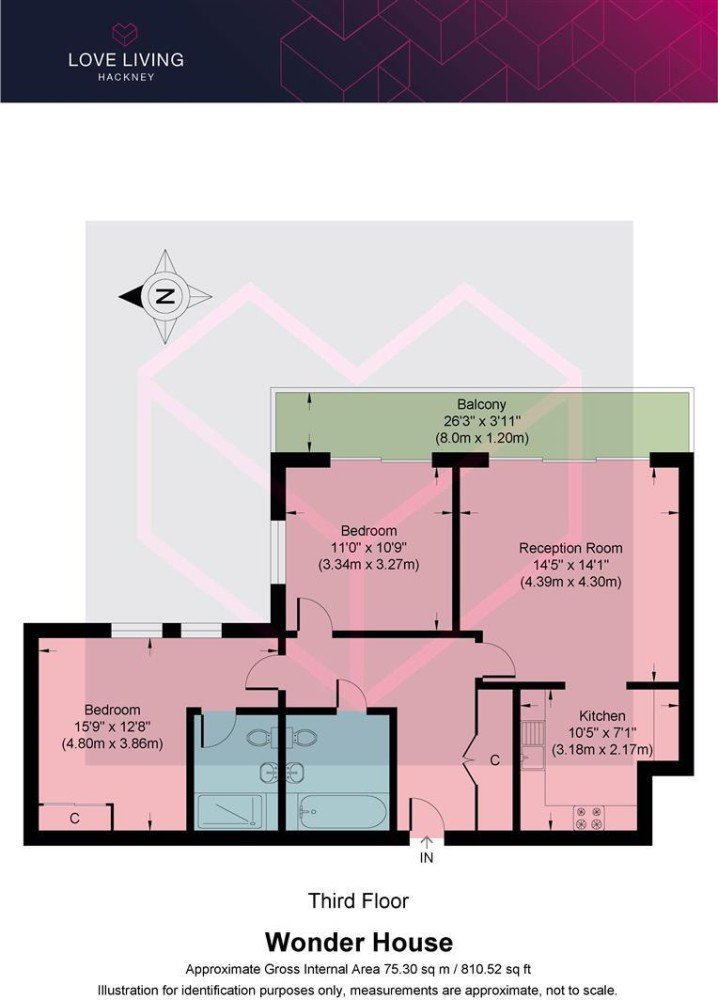
About property
- Property type
- Flat
- Property size
- 810 ft²
- No. of offered bedrooms
- 2
- Room types
- Double
- No. of bathrooms
- 2
- Living room
- Yes
- Furnished
- No
Costs and terms
- Rental cost
-
£3,200 pcm
£738 pw - Bills included?
- No
- Security deposit
- £3,692
- Available from
- Now
- Minimum term
- No minimum
- Maximum term
- No maximum
- Allow short term stay?
- Yes
New tenant/s
- References required?
- Yes
- Occupation
- No preference
Energy Performance Certificates
Map location
Similar properties
View allDisclaimer - Property reference 296690. The details and information displayed on this page for this property comprises a property advertisement provided by Love Living. krispyhouse.com does not warrant or accept any responsibility for the accuracy or completeness of the property descriptions or any linked or related information provided here and they do not constitute property particulars, and krispyhouse.com has no control over the content. Please contact the advertiser for full details and further information.
STAYING SAFE ONLINE:
While most people genuinely aim to assist you in finding your next home, despite our best efforts there will unfortunately always be a small number of fraudsters attempting to deceive you into sharing personal information or handing over money. We strongly advise that you always view a property in person before making any payments, particularly if the advert is from a private individual. If visiting the property isn’t possible, consider asking someone you trust to view it on your behalf. Be cautious, as fraudsters often create a sense of urgency, claiming you need to transfer money to secure a property or book a viewing.


