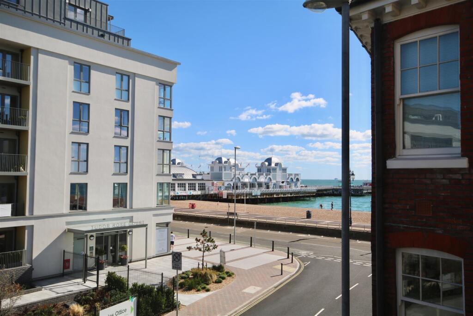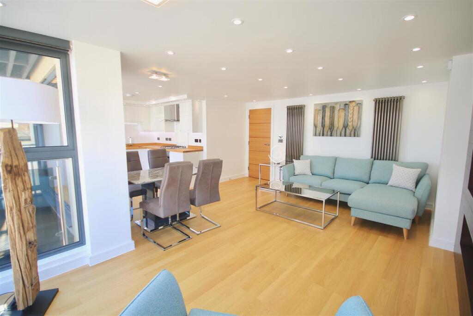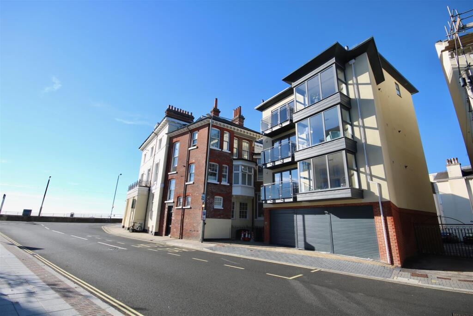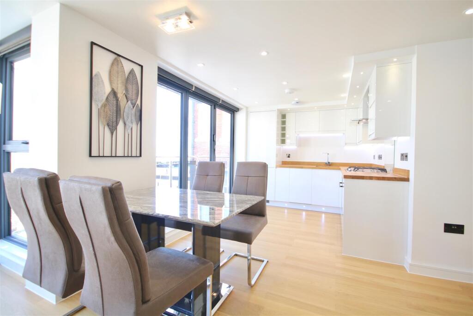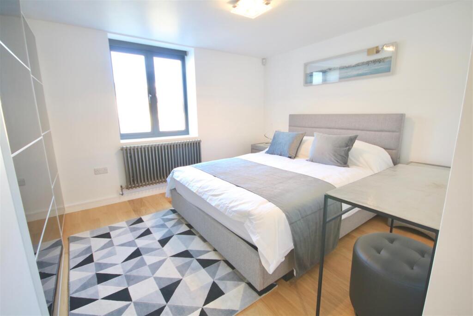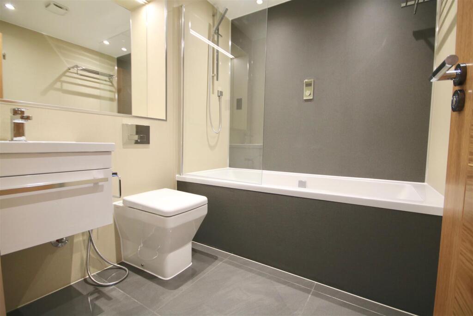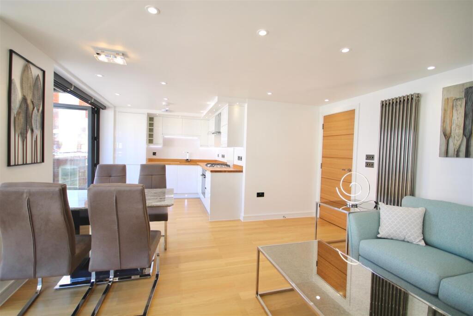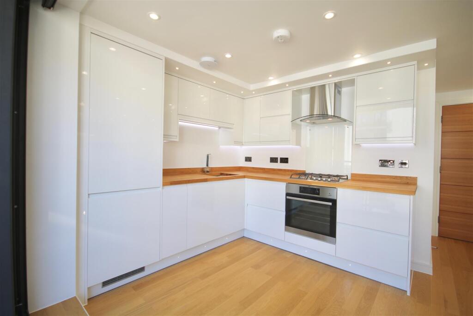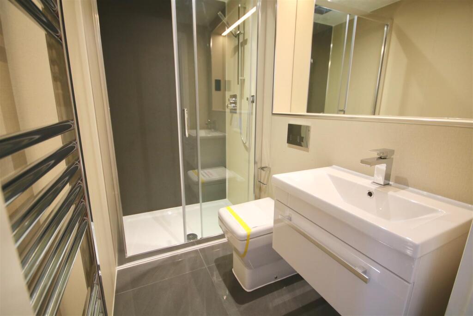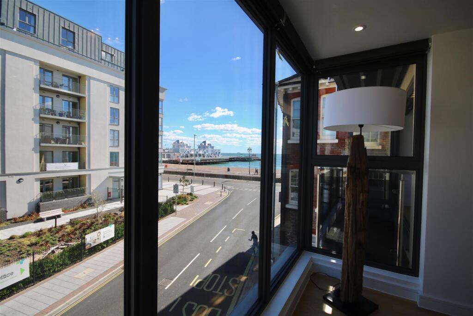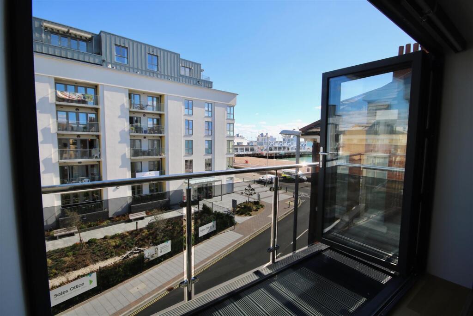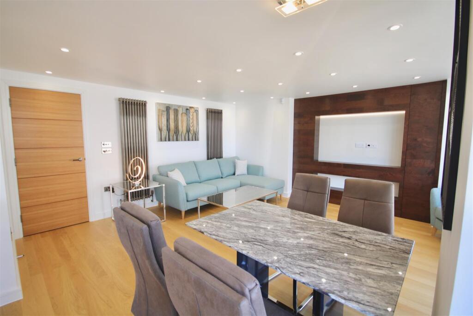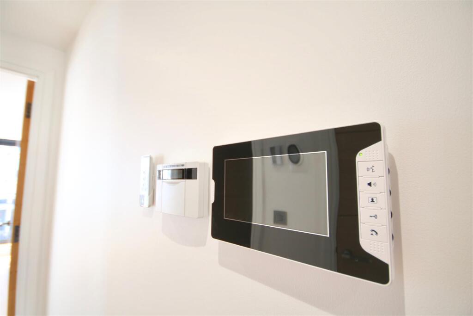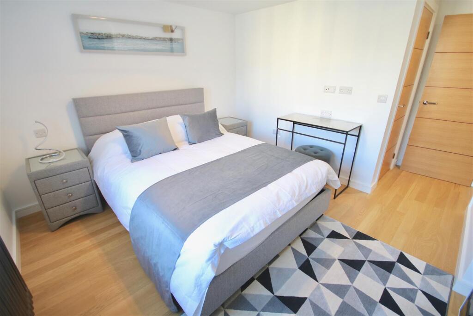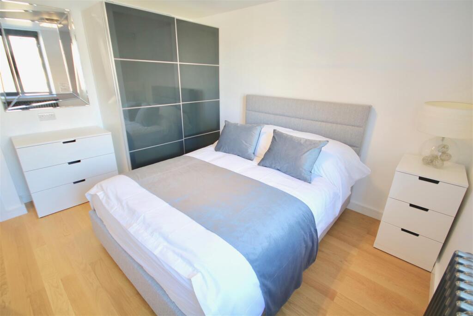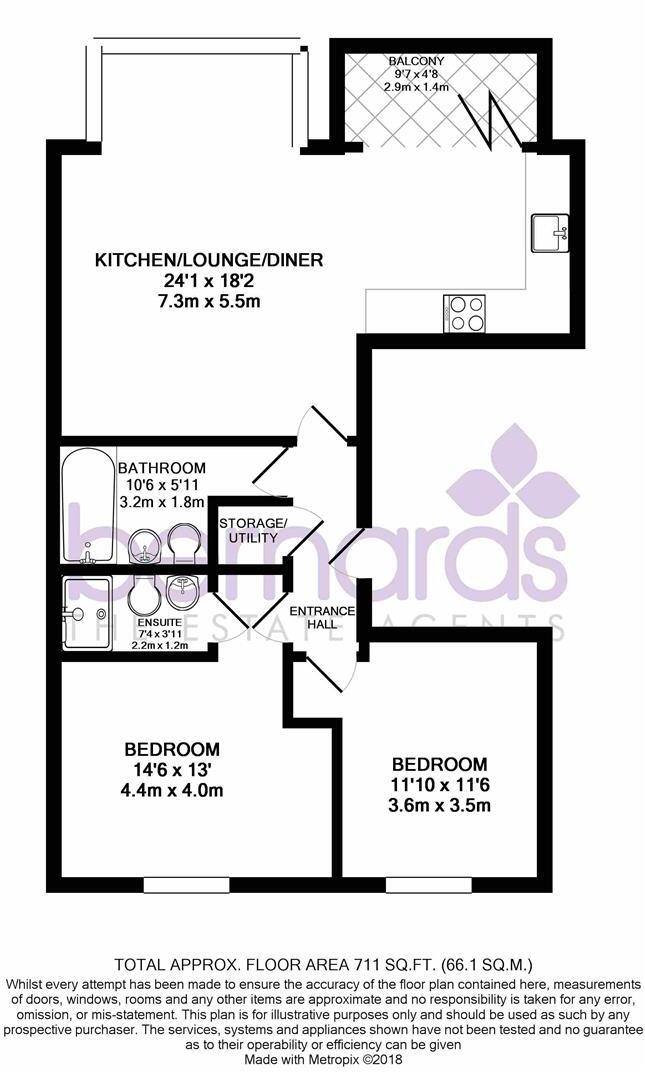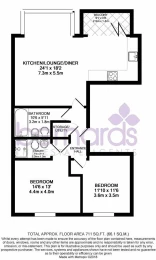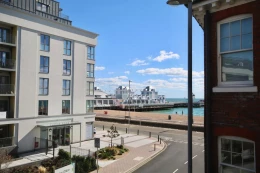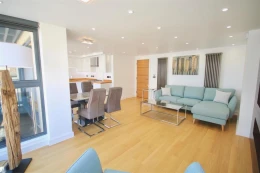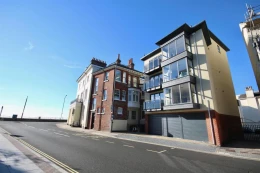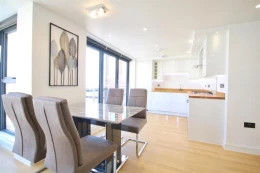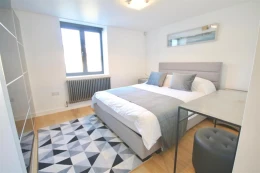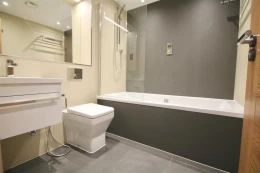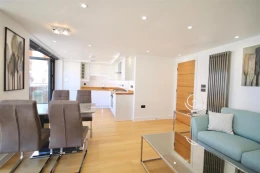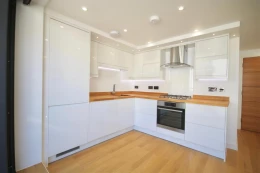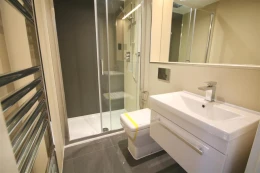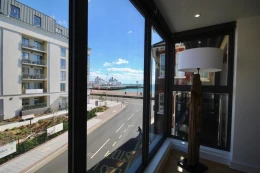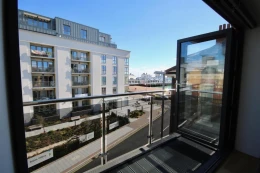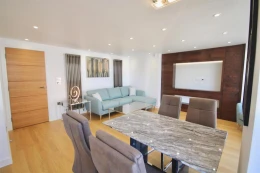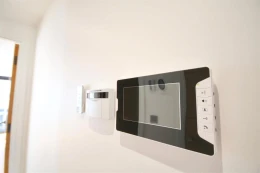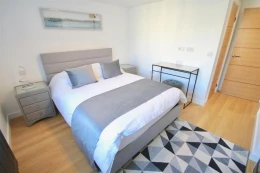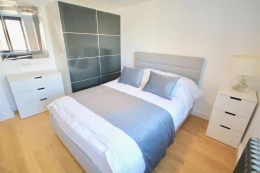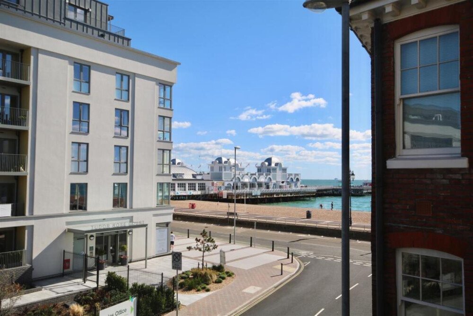
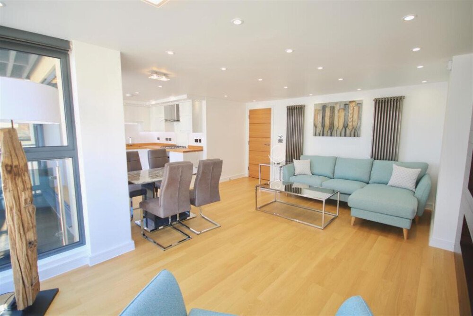
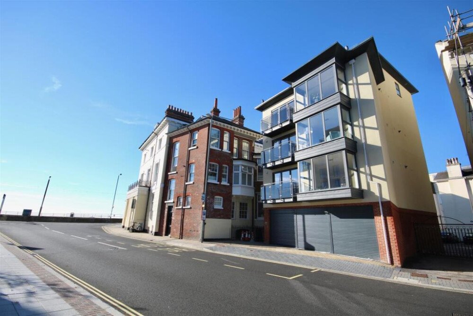
2 bed flat to rent
Description
A very rare opportunity to rent a spacious apartment with south easterly sea views situated on the 2nd floor of this newly built development of just 3 luxury homes, ideally located adjacent to Southsea seafront.
The property enjoys easy access to a wide range of amenities including 4 miles of beach, circa 82ha of Grade II listed (& therefore protected from development) grassed common which plays host to many events & festivals, tennis & volleyball courts, bowling greens, the Canoe (boating) Lake, cricket pitches, 9 hole pitch & putt golf, cycle lanes & 2 piers. A wide variety of shops, bars, cafes & restaurants are within easy walking distance further enhancing the lifestyle opportunity afforded by ownership of this property.
The architect designed accommodation enjoys a welcoming private entrance hall with utility cupboard, generous open plan living room perfectly orientated to enjoy the sea views, open plan kitchen/dining area with access to balcony, master bedroom with en-suite shower room, double guest bedroom & a beautifully appointed bathroom.
The quality of finish & specification is exceptional. Benefits includes; powder coated aluminium double glazed windows & bi-fold doors (to balcony) with fitted blinds, gas fired central heating, oak engineered flooring to all principal rooms, video security entry system, intruder alarm, feature lighting, integrated kitchen appliances, high quality contemporary bathroom & electrical fittings throughout.
The property has been exquisitely dressed & the option is available to let with the furniture & fittings thereby allowing the smoothest possible let
We strongly recommend an internal inspection to fully appreciate what this wonderful home has to offer. To register your interest please call our Southsea office on .
Plot - 2 PIER VIEW APARTMENTS (SECOND FLOOR)
Entrance Hallway - Communal entrance door from ground floor leading to hallway and stairs to the second floor landing which in turn leads via a high quality contemporary timber private entrance door to the Private Entrance Hall with; engineered oak flooring, smooth plastered walls and ceilings with LED recessed ceiling spotlights, luxury radiators, thermostatic electronic "Nest" heating control, video colour intercom screen, intruder alarm system control panel.
Utility Cupboard - Space and plumbing for "Hoover" washer/dryer (included), 'Ideal" energy efficient combination boiler with 2 year guarantee, Virgin WiFi/cable in place
Living Room & Kitchen/Diner - 5.54m x 7.34m (18'2" x 24'1") - Fabulous open-plan space with engineered oak flooring throughout, smooth plastered walls and ceilings with dimmable LED recessed ceiling spotlights, feature radiators, anthracite grey powder coated aluminium double glazed windows and bi-fold doors opening onto balcony, remote controlled blinds for all windows and doors, feature audio visual wall in contrasting walnut panelling, ample power sockets. The newly fitted high gloss white handleless kitchen boasts ample storage along with an integrated dishwasher, fridge-freezer, a 5 ring gas hob, electric oven, feature cooker hood, solid oak worksurfaces and an undermounted stainless steel sink with feature mixer tap. Feature “mood” lighting has been installed to the plinths, cornice and beneath the wall mounted cabinets to further enhance the overall installation. Furnishings available to purchase by separate negotiation.
Bedroom One - 4.45m x 3.96m (14'7" x 13') - Engineered oak flooring, smooth plastered walls and ceiling with LED recessed ceiling spotlights, powder coated aluminium double glazed window in anthracite grey with fitted blind, radiator, contemporary fitted wardrobe with internal storage system, additional quality furnishings available to purchase separately, door to en-suite bathroom.
Ensuite - 2.24m x 1.19m (7'4" x 3'11") - With luxury shower base and enclosure, underfloor heating to the tiled flooring, heated towel rail, recessed mirror with feature lighting and shaver point
Bedroom Two - 3.51m x 3.61m (11'6" x 11'10) - Engineered oak flooring, smooth plastered walls and ceiling with LED recessed ceiling spotlights, powder coated aluminium double glazed window in anthracite grey with fitted blind, radiator, contemporary fitted wardrobe with internal storage system, additional quality furnishings available to purchase separately.
Bathroom - 1.80m x 3.20m (5'11" x 10'6") - Luxury double ended bath with electronic thermostatic controls for bath filter, shower over bath with glass screen, contemporary wall hung vanity unit with mixer tap, WC with concealed cistern and chrome flush plate, chrome heated towel rail, graphite polished floor tiles with underfloor heating, all walls clad with luxury waterproof "Dura Jaylux" wall panels, recessed mirror with feature lighting and shaver point.
Technical Specification - - 'Nest' electronic thermostatic heating control
- Solar system providing power for communal areas
- All lights are LED energy efficient spotlights
- 10 year "Premier" structural building guarantee
- Virgin internet pre-wiring
- Video intercom system
- Intruder alarm system
- Fire Alarm system to block
Council Tax - The local authority is Portsmouth city Council.
BAND D
Removal Quote - As part of our drive to assist clients with all aspects of the moving process, we have sourced a reputable removal company. Please ask a member of our sales team for further details and a quotation.
Right To Rent - Each applicant will be subject to the right to rent checks. This is a government requirement since February 2016. We are required to check and take a copy of the original version of acceptable documentation in order to adhere to the Right to rent checks. This will be carried out at referencing stage. Please speak to a member of staff for acceptable Identification.
Key Features
Floorplans
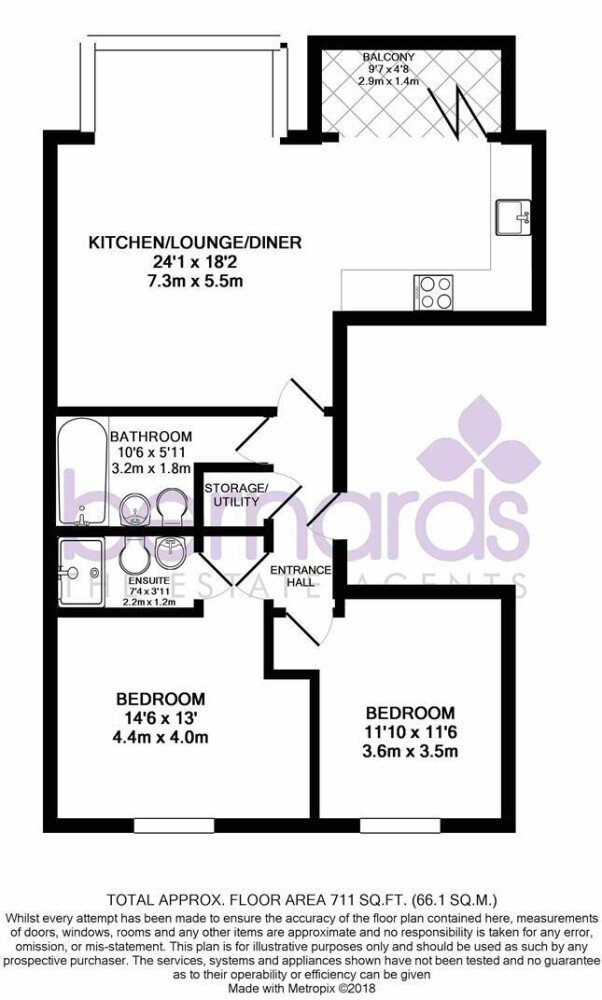
About property
- Property type
- Flat
- No. of offered bedrooms
- 2
- Room types
- Double
- No. of bathrooms
- 2
- Living room
- Yes
- Furnished
- Yes
Costs and terms
- Rental cost
-
£1,500 pcm
£346 pw - Bills included?
- No
- Security deposit
- £1,500
- Available from
- Now
- Minimum term
- No minimum
- Maximum term
- No maximum
- Allow short term stay?
- No
New tenant/s
- References required?
- Yes
- Occupation
- No preference
Energy Performance Certificates
Map location
Similar properties
View allDisclaimer - Property reference 330415. The details and information displayed on this page for this property comprises a property advertisement provided by Bernards Estate and Lettings Agents, Southsea. krispyhouse.com does not warrant or accept any responsibility for the accuracy or completeness of the property descriptions or any linked or related information provided here and they do not constitute property particulars, and krispyhouse.com has no control over the content. Please contact the advertiser for full details and further information.
STAYING SAFE ONLINE:
While most people genuinely aim to assist you in finding your next home, despite our best efforts there will unfortunately always be a small number of fraudsters attempting to deceive you into sharing personal information or handing over money. We strongly advise that you always view a property in person before making any payments, particularly if the advert is from a private individual. If visiting the property isn’t possible, consider asking someone you trust to view it on your behalf. Be cautious, as fraudsters often create a sense of urgency, claiming you need to transfer money to secure a property or book a viewing.


