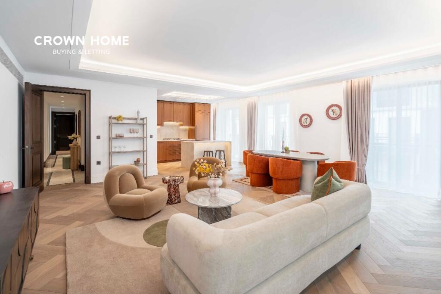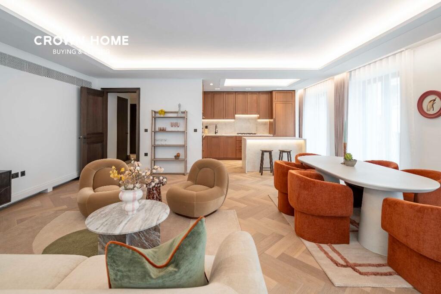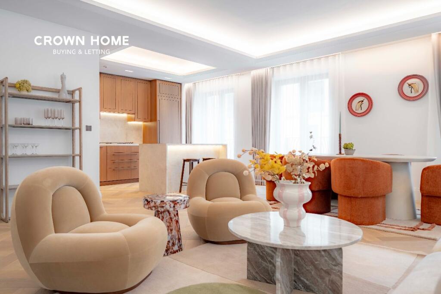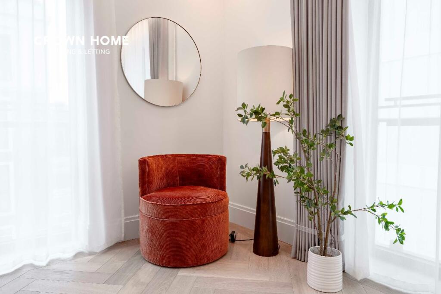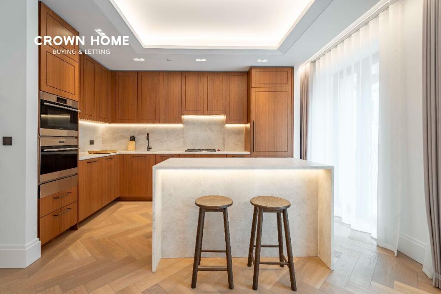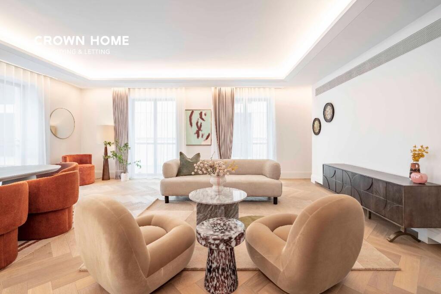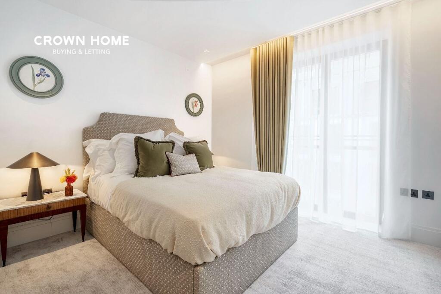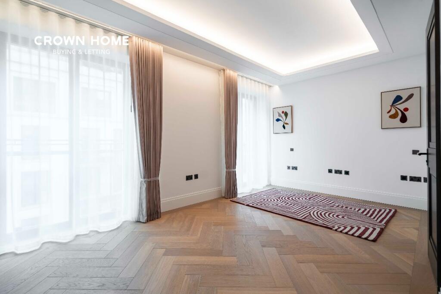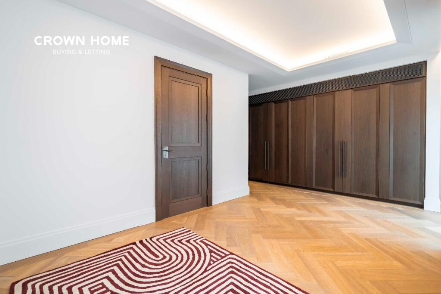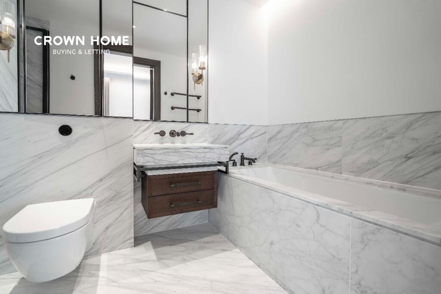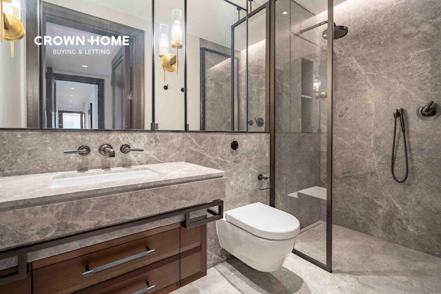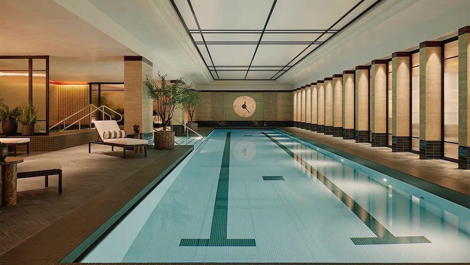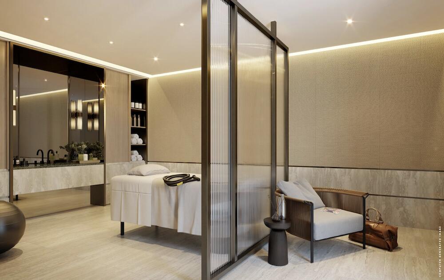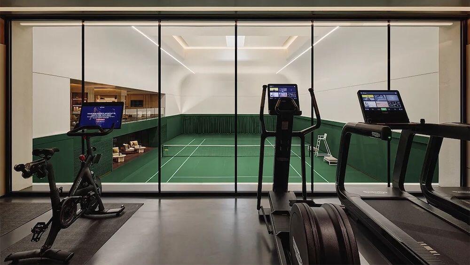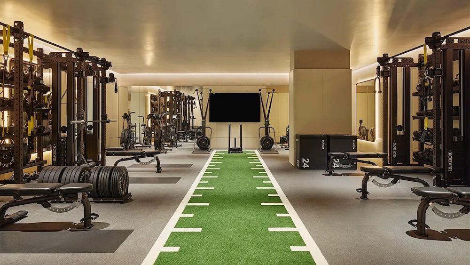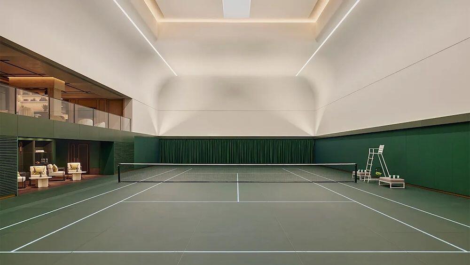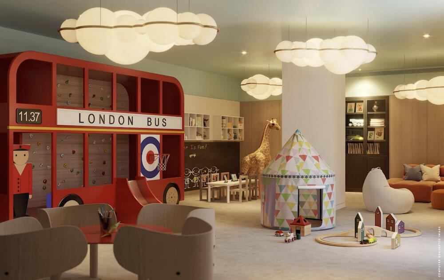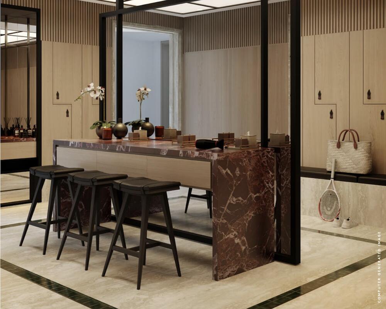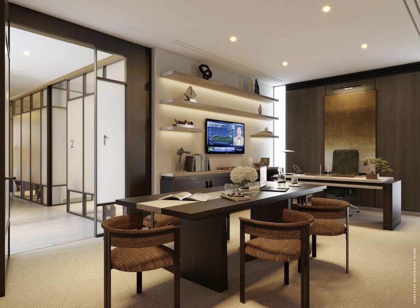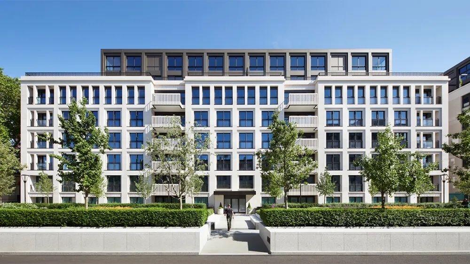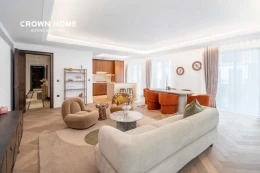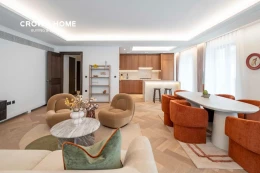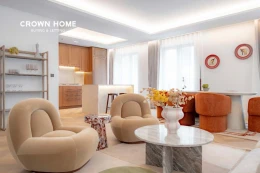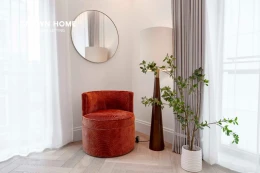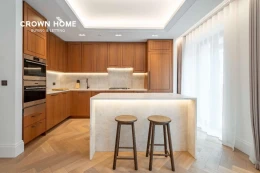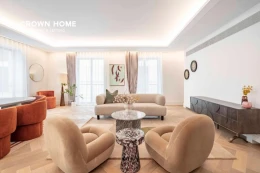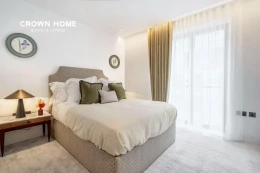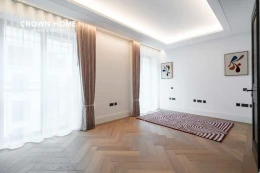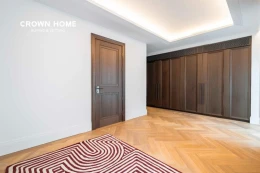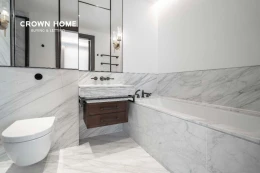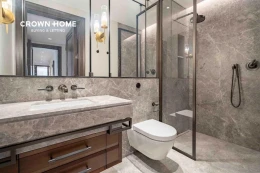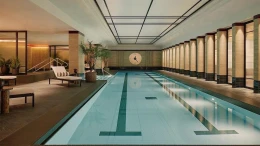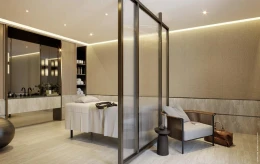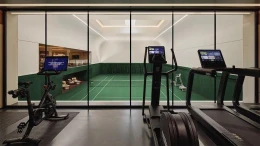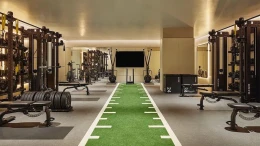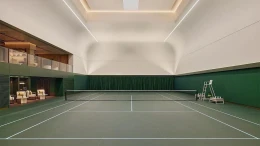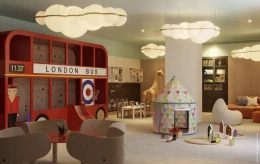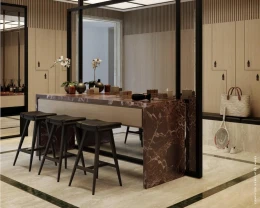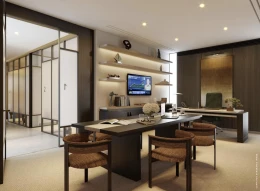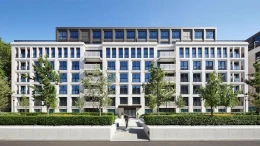2 bed flat to rent
Description
Prefer to communicate in Chinese? Connect with our China Desk on WeChat at CHBLEMILY
This premium 2-bedroom, 4th-floor apartment offers an exceptional living experience, featuring a luxurious underfloor heating system with advanced acoustic and thermal insulation. The entrance lobby is elegantly designed with patterned stone flooring in complementary tones, setting the tone for the rest of the residence. The living and dining areas, kitchen, and master bedroom are finished with sophisticated hardwood floors, laid out in a traditional English herringbone pattern.
Kitchens and Appliances
The kitchen is designed for both style and functionality, featuring high-quality timber veneer cabinetry, natural stone worktops, and splashbacks. Larger units include spacious stone island units. The kitchen is fully equipped with top-of-the-line appliances, including a fridge-freezer, convection oven, gas hob, combi-microwave, dishwasher, and wine cooler. For added convenience, the laundry cupboard houses Gaggenau washer and dryer units.
Walls and Doors
Superior sound insulation is incorporated into the internal walls. The contemporary timber veneered doors, with solid lipping, brass inlays, and bespoke Joseph Giles ironmongery, add a touch of elegance and ensure durability.
Bathrooms
The bathrooms are fitted with premium sanitaryware and bespoke brassware from Waterworks. Stone surrounds and large glass screens create a spa-like feel around the showers and baths. Vanity units with timber veneer and natural stone countertops provide a luxurious touch, while larger master bathrooms feature freestanding bathtubs. Heated towel rails and floors add extra comfort.
Comfort Cooling
For year-round comfort, the apartment offers comprehensive comfort cooling, including underfloor heating, electric heating in bathrooms, fan-coiled units for cooling and heating, operable windows, and zoned temperature control to allow for customized comfort.
Residents' Facilities
A professional residential property management company oversees the development, ensuring high standards of security and service. The property offers secure basement car parking with CCTV coverage, individual and tandem spaces, and electric charging stations. A 24-hour concierge is available to provide valet parking, manage deliveries and collections, handle refuse, and offer lifestyle services. Private storage spaces are available on the lower ground floor level.
Residents have exclusive access to a luxurious range of amenities located across the lower ground floors. These include a lobby and reception area, a sports hall for various activities, a state-of-the-art gym, a 25-meter swimming pool, a hydro pool, fitness studio, spa treatment rooms, experience showers, saunas, steam rooms, a club lounge, TV lounge, and changing rooms.
Additional conveniences include a business suite with eight rooms of varying sizes, a children's playroom, a prep kitchen, and WC facilities for both daily use and social gatherings.
Security and Access
Security is managed by a 24-hour team with comprehensive CCTV coverage, video entry systems, and secure fob access to amenities.
Location
Nestled within Belgravia, Chelsea Barracks enjoys one of London's most prestigious locations, surrounded by some of the city's most sought-after neighbourhoods. The development is just a short stroll from the iconic King's Road and Sloane Square, and only an 8-minute drive from Knightsbridge.
Council Tax Band: H (City Of Westminster)
Holding Deposit: £4,961.53
Key Features
Floorplans
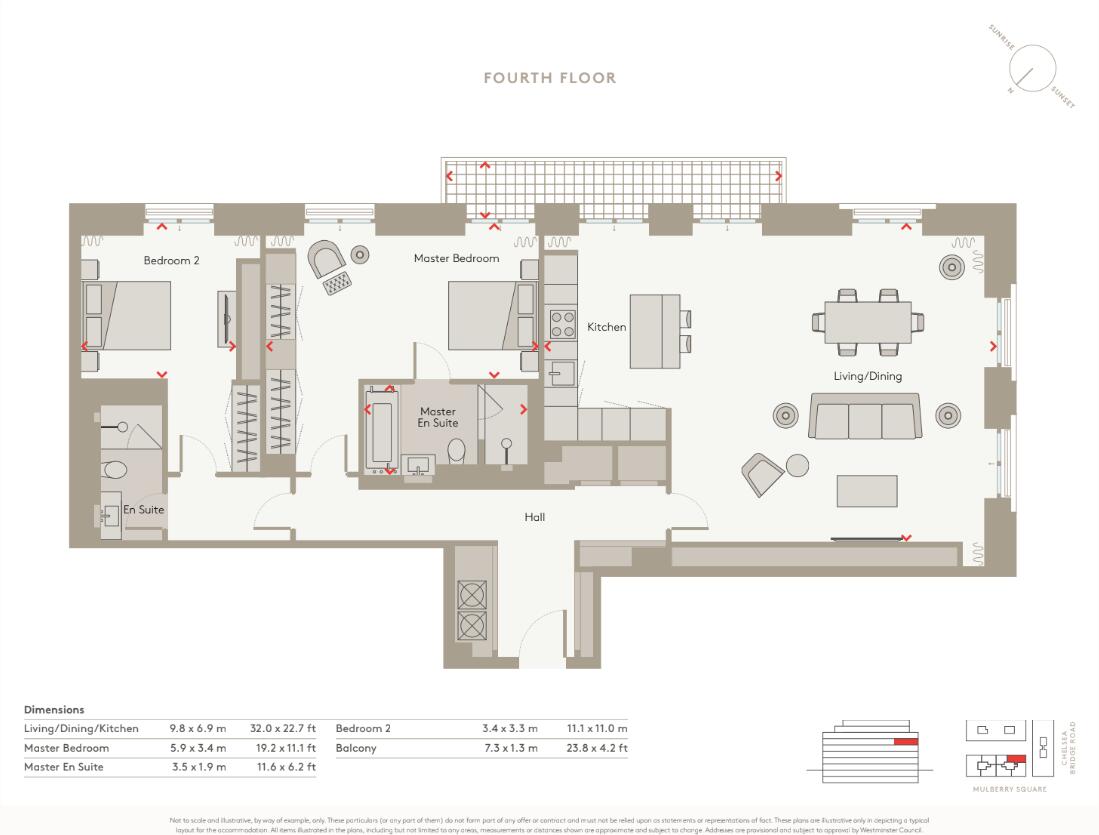
About property
- Property type
- Flat
- Property size
- 1539 ft²
- No. of offered bedrooms
- 2
- Room types
- Double
- No. of bathrooms
- 2
- Living room
- Yes
- Furnished
- No
Costs and terms
- Rental cost
-
£21,500 pcm
£4,962 pw - Bills included?
- No
- Security deposit
- £29,770
- Available from
- Now
- Minimum term
- No minimum
- Maximum term
- No maximum
- Allow short term stay?
- No
New tenant/s
- References required?
- Yes
- Occupation
- No preference
Energy Performance Certificates
Map location
Similar properties
View allDisclaimer - Property reference 146228. The details and information displayed on this page for this property comprises a property advertisement provided by Crown Home Buying and Letting. krispyhouse.com does not warrant or accept any responsibility for the accuracy or completeness of the property descriptions or any linked or related information provided here and they do not constitute property particulars, and krispyhouse.com has no control over the content. Please contact the advertiser for full details and further information.
STAYING SAFE ONLINE:
While most people genuinely aim to assist you in finding your next home, despite our best efforts there will unfortunately always be a small number of fraudsters attempting to deceive you into sharing personal information or handing over money. We strongly advise that you always view a property in person before making any payments, particularly if the advert is from a private individual. If visiting the property isn’t possible, consider asking someone you trust to view it on your behalf. Be cautious, as fraudsters often create a sense of urgency, claiming you need to transfer money to secure a property or book a viewing.


