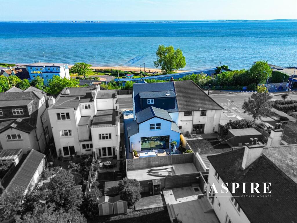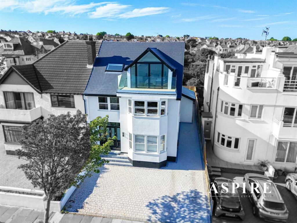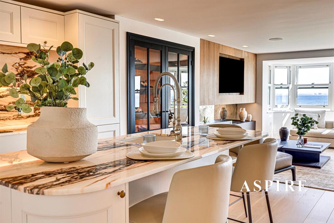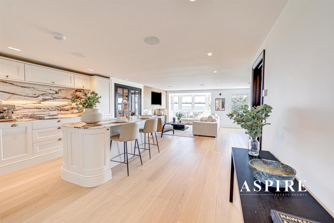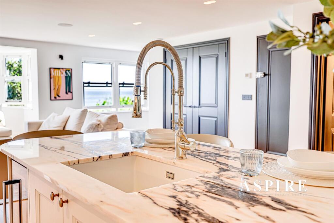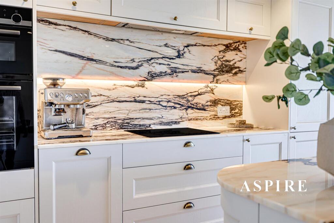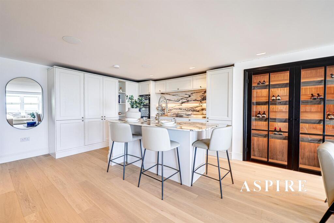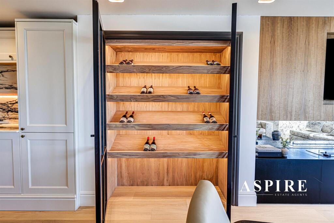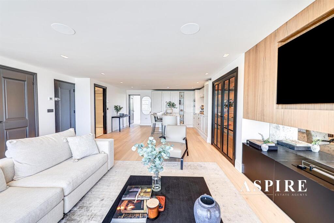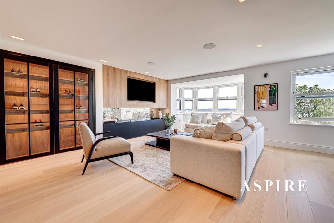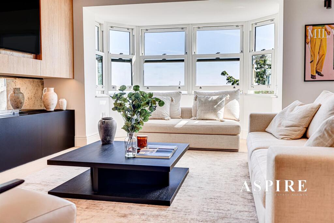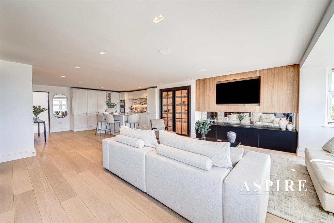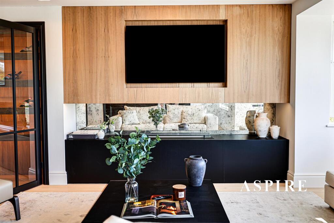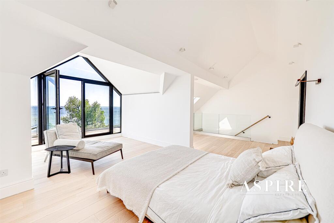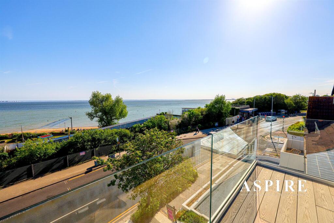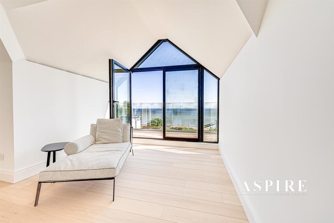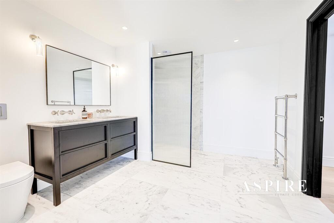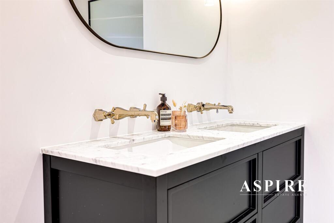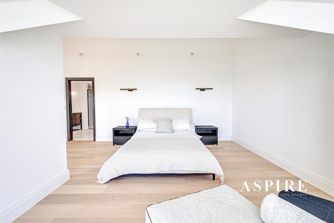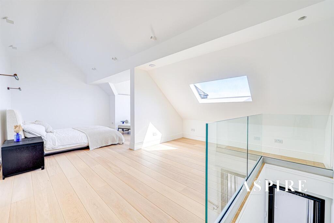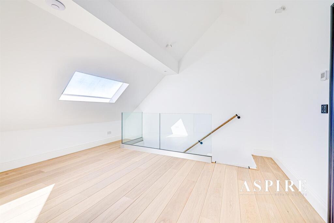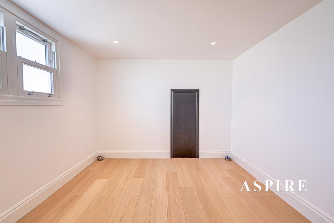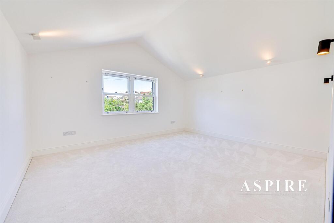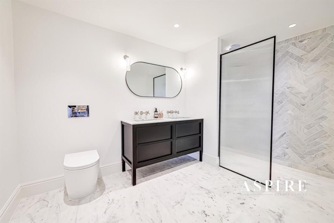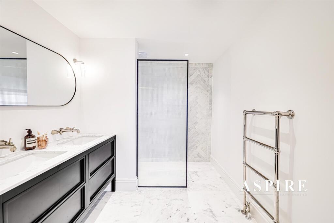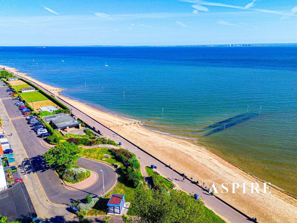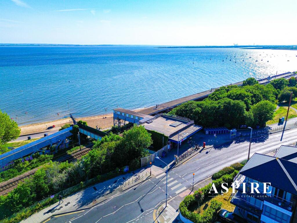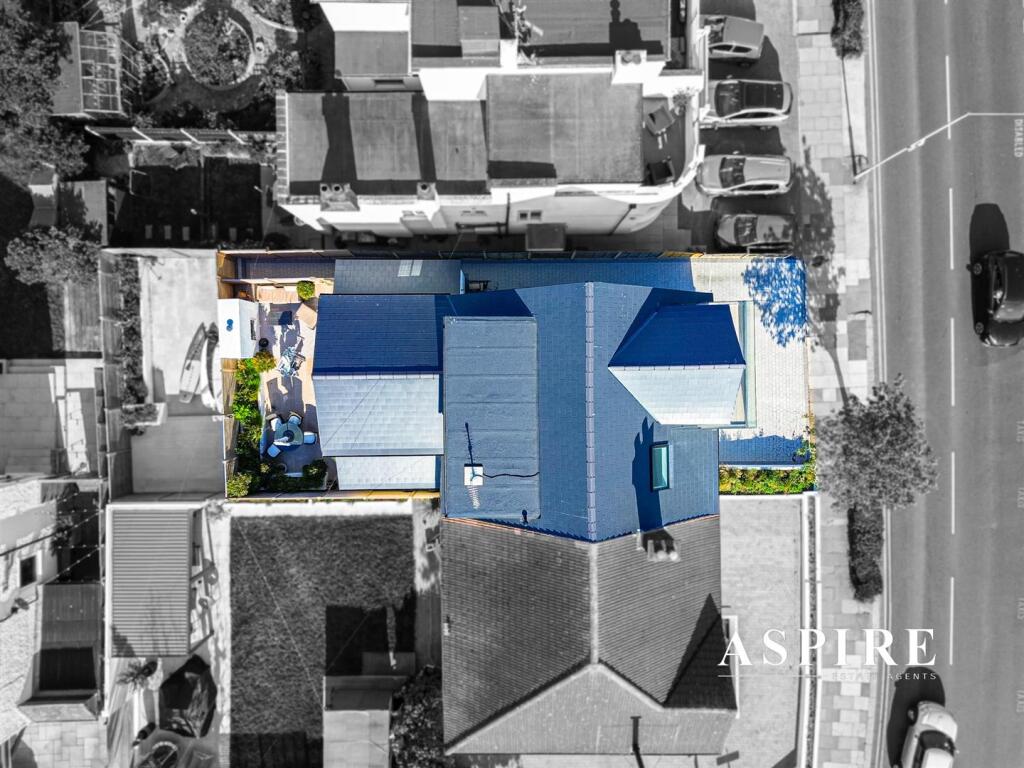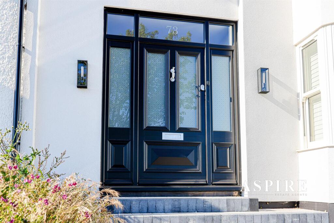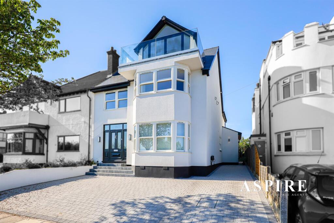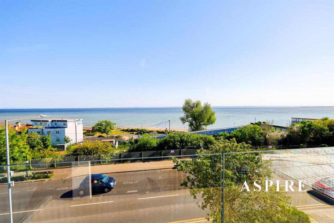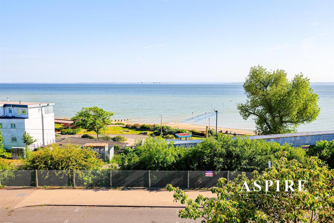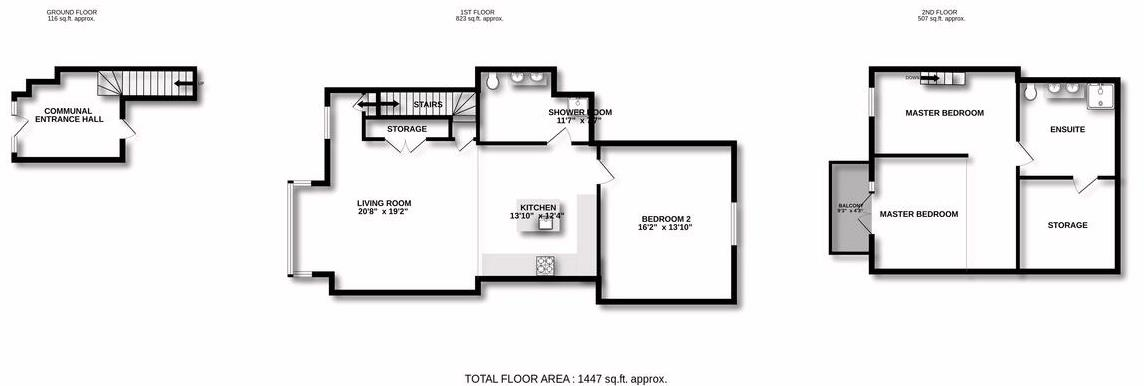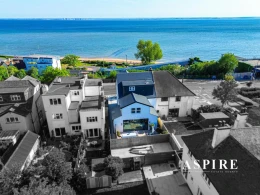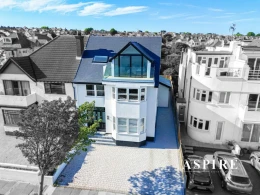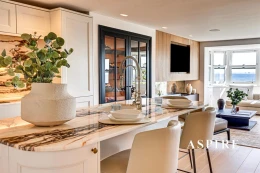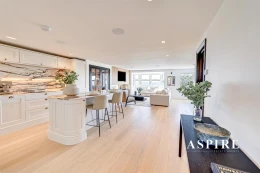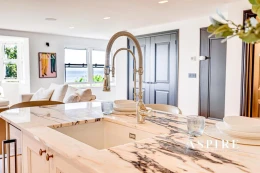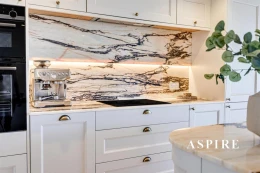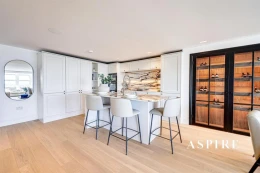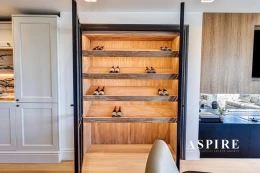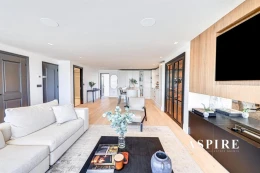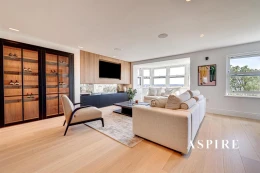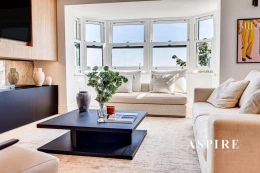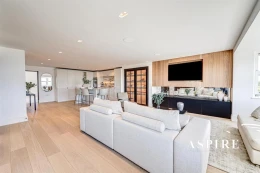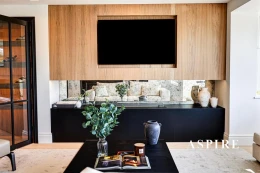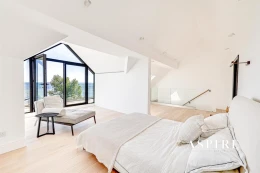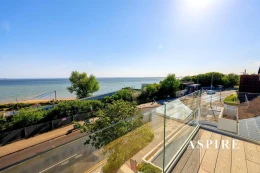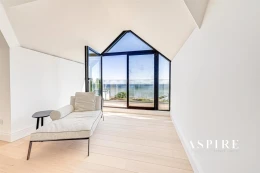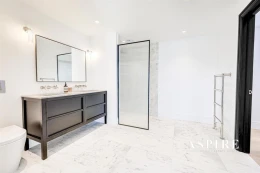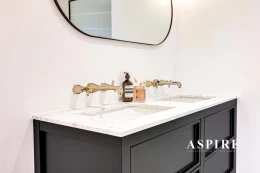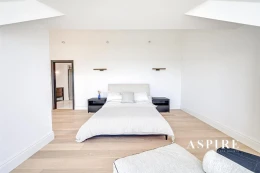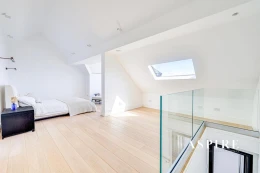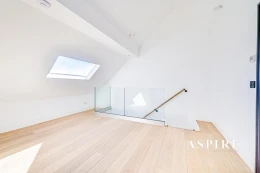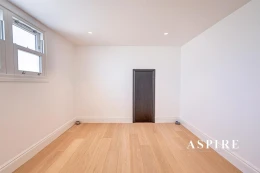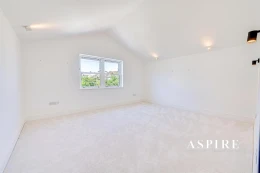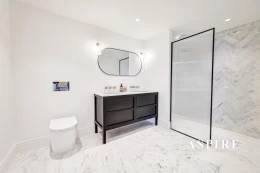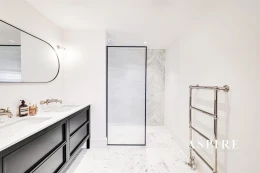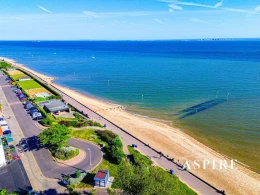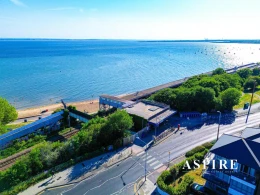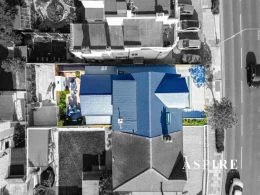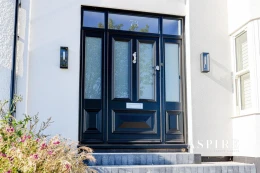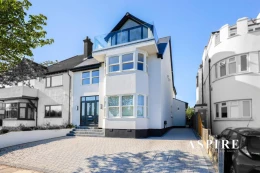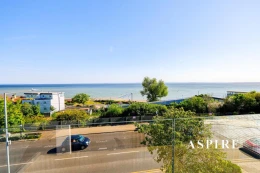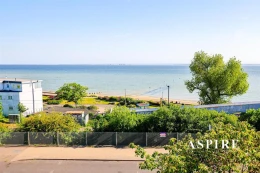2 bed flat to rent
Description
CHECK OUT THE MARKETING VIDEO - Aspire Estate Agents are delighted to present this stunning duplex apartment, boasting two allocated parking spaces and located just moments from Chalkwell Station – ideal for commuters and lovers of the coast alike. ** Chain Free**
Step into the first floor and discover a beautifully designed open-plan lounge and kitchen, perfect for both entertaining and everyday living. The kitchen is fitted with high-spec modern appliances and features a striking Calacatta Viola marble splashback, sourced directly from a quarry in Italy – a true statement of luxury. The spacious lounge invites you to unwind in front of the sleek, remote-controlled bioethanol fireplace while enjoying breathtaking seafront views and an abundance of natural light.
Upstairs, the standout feature is the master suite, complete with its own ensuite, built-in storage, and a private front-facing balcony offering uninterrupted views over the estuary. It’s a serene sanctuary that feels like a retreat.
Throughout the property, no detail has been overlooked. From Lusso Stone finishes in the bathrooms to underfloor heating controlled remotely via the Heatmiser app, every aspect of this home combines elegance with modern convenience. Integrated Sonos speakers and smart lighting systems further enhance the high-end living experience.
Externally, residents can enjoy the beautifully landscaped shared rear garden, created by award-winning designers Soto Gardens. With an outdoor fireplace and generous seating areas, it’s a perfect spot for hosting guests or relaxing during the summer months.
This unique home offers the perfect blend of style, sophistication, and practicality – a rare find in such a desirable location.
Viewings are highly recommended – contact Aspire Estate Agents today to arrange your private tour.
Communal Entrance Hall
18'4 x 9'3
Entrance door into hallway comprising double glazed obscure windows to front, smooth ceiling with spotlight, stairs leading to first floor flat, storage cupboard, Engineered oak flooring, door into ground floor flat.
First Floor Flat Entrance
Smooth ceiling with fitted spotlights, carpeted stairs, opens straight into living room:
Living Room
19'2 x 20'8
Double glazed bay window to front, double glazed window to front, smooth ceiling with fitted spotlights and wall mounted lighting, Sonos Amp and ceiling speakers are set in the ceiling which can be controlled by your phone, feature remote controlled bi-ethanol fireplace (Primefire 990), fitted wine rack, Pre installed cabling for Sky TV including HDMI, CAT 6 Cabling running back to data cabinet in 1st floor storage cupboard, Engineered oak flooring with underfloor heating, opens to:
Kitchen
12'4 x 13'10
Range of wall and base level units with marble work surfaces above, integrated Siemens oven and grill, integrated hob with extractor fan above, central island into breakfast bar with marble work surfaces above incorporating butlers sink with mixer tap, integrated wine cooler, smooth ceiling with fitted spotlights, Calacatta Viola Marble splash back - sourced from a quarry in Italy (Vialo is traditionally very monochrome with tight veins, this stretches across the marble and has a warm hue), Engineered oak flooring with underfloor heating.
Bedroom Two
13'10 x 16'2
Double glazed window to rear, smooth ceiling with Astro-Inset directional spot lights on the ceiling and walls, Pre installed cabling for Sky TV including HDMI, CAT 6 Cabling running back to data cabinet in 1st floor storage cupboard, carpeted flooring with underfloor heating.
Shower Room
11'7 x 7'7
Three piece suite comprising walk-in shower cubicle with Lusso Stone, dual wash hand basins set into vanity unit with storage below and Lusso Stone wall mounted mixer tap, concealed cistern low level w/c, Lusso Stone heated towel rail, smooth ceiling with fitted spotlights and corston architectural wall mounted lighting, Calacatta Honed Marble walls arranged in a Herringbone pattern, marble tiled flooring with underfloor heating.
Second Floor Landing
Smooth ceiling with fitted spotlights, carpeted stairs, opening to:
Living Area
14'11 x 8'10
Velux window to front, smooth ceiling with fitted spotlights, Engineered oak flooring with underfloor heating, opening to:
Master Bedroom
14'11 x 11'10
Double glazed windows to front, double glazed patio doors to front facing balcony, smooth ceiling with Astro-Inset directional spot lights on the ceiling and walls, Pre installed cabling for Sky TV including HDMI, CAT 6 Cabling running back to data cabinet in 1st floor storage cupboard, Engineered oak flooring with underfloor heating, opens to:
Balcony
Glass balustrade surrounding, decked flooring
Ensuite
10'2 x 10'0
Three piece suite comprising walk-in shower cubicle with Lusso Stone wall mounted and handheld shower attachments, dual wash hand basin with carerra marble and oak internal set into vanity unit with storage below and Lusso Stone wall mounted mixer tap, concealed cistern low level w/c, Lusso Stone heated towel rail, smooth ceiling with fitted spotlights and Corston architectural wall mounted lighting, Calacatta Honed Marble walls arranged in a Herringbone pattern, marble tiled flooring with underfloor heating.
Storage/Bedroom
10'2 x 9'7
Smooth ceiling with fitted spotlights, eaves storage, Engineered oak flooring with underfloor heating.
Private Rear Garden
Quorn limestone tiled rear garden with raised decking seating area with external fireplace, raised planter/ designed by leading landscapers Soto Gardens, external sockets, internet repeaters, and water supply, fence surround for added privacy.
Shared Front Garden
Paved front garden providing ample off street parking for multiple vehicles, private electric car charging point, paved steps leading to front door, side gated access to the rear garden
Key Features
Floorplans

About property
- Property type
- Flat
- No. of offered bedrooms
- 2
- Room types
- Double
- No. of bathrooms
- 2
- Living room
- Yes
- Furnished
- No
Costs and terms
- Rental cost
-
£3,500 pcm
£808 pw - Bills included?
- No
- Security deposit
- £3,500
- Available from
- Now
- Minimum term
- No minimum
- Maximum term
- No maximum
- Allow short term stay?
- No
New tenant/s
- References required?
- Yes
- Occupation
- No preference
Energy Performance Certificates
Map location
Similar properties
View allDisclaimer - Property reference 337474. The details and information displayed on this page for this property comprises a property advertisement provided by Aspire Estate Agents, Benfleet. krispyhouse.com does not warrant or accept any responsibility for the accuracy or completeness of the property descriptions or any linked or related information provided here and they do not constitute property particulars, and krispyhouse.com has no control over the content. Please contact the advertiser for full details and further information.
STAYING SAFE ONLINE:
While most people genuinely aim to assist you in finding your next home, despite our best efforts there will unfortunately always be a small number of fraudsters attempting to deceive you into sharing personal information or handing over money. We strongly advise that you always view a property in person before making any payments, particularly if the advert is from a private individual. If visiting the property isn’t possible, consider asking someone you trust to view it on your behalf. Be cautious, as fraudsters often create a sense of urgency, claiming you need to transfer money to secure a property or book a viewing.


