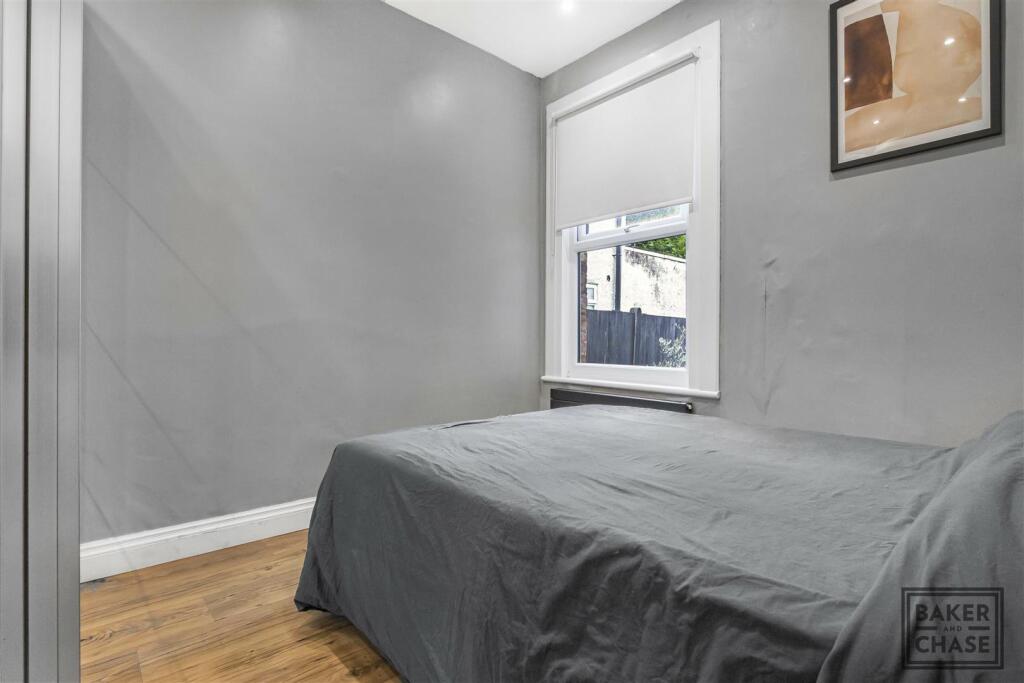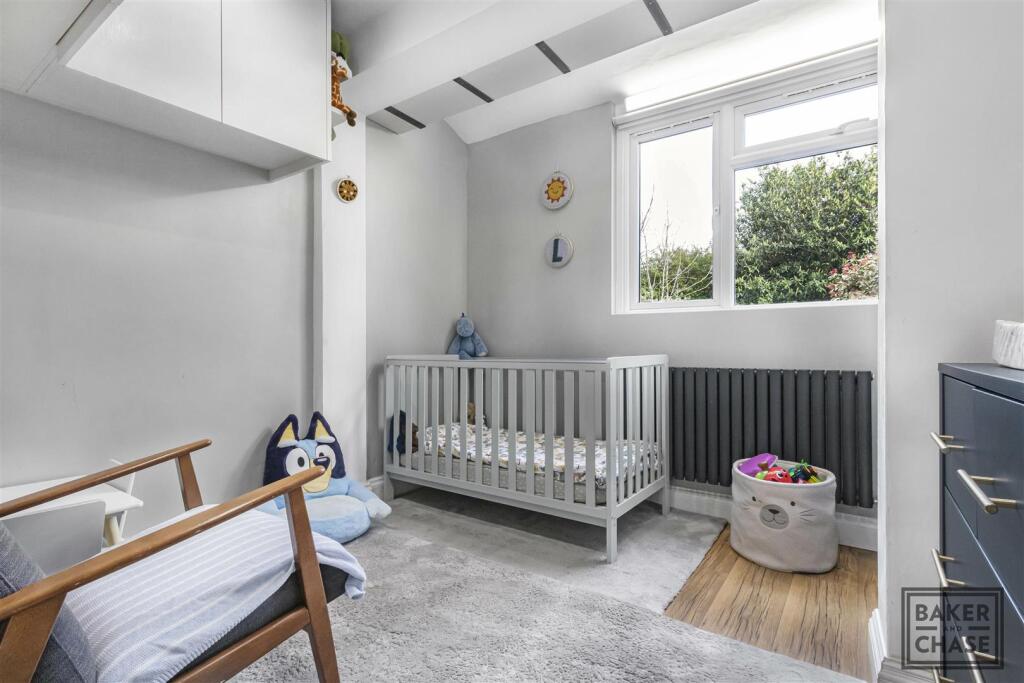


2 bed flat to rent
Description
Applicant Requirements:
We are searching for tenant(s) with a minimum household income of £49,500+
-
Baker and Chase present this charming 2 double bedroom ground floor converted garden flat, offered in lovely condition throughout, situated in this most convenient location in Enfield.
This property is offered with a modern fully fitted kitchen which includes a range of wooden wall and base units, quartz worktops, fitted Neff 4 ring gas hob, fitted Belling electric oven, integrated compact Zanussi dishwasher, integrated Zanussi washer dryer, integrated Zanussi fridge freezer,
2 double bedrooms, bedroom 2 with wall mounted storage units . Modern fitted bathroom with a bath plus a wall mounted shower attachment and shower screen. A bright and airy lounge with a brick exposed feature wall. Gas central heating and double glazing. This flat also benefits from its own 86' rear garden, ideal for those summer BBQ's and al fresco dining.
The property is conveniently located within 580 yards from Enfield Town Train Station and 0.6 miles from Bush Hill Park Rail Station, both providing easy access to central London and surrounding areas. For shopping and leisure, Enfield Town Centre is approximately 1 mile away, offering a variety of shops, restaurants, and entertainment options. Outdoor enthusiasts will appreciate the proximity to Bush Hill Park.
There is on street parking available and the road is currently being made into a one way street.
Offered part furnished, and is available from 3rd June 2025 .
For more information, or to arrange your viewing, please call our office.
Exterior - Front garden. Hedge. Gas meter. Side access.
Entrance - Storm porch leading to part glazed wooden front door leading to communal hallway with wooden front door leading into
Lounge - Laminate flooring, 2 x double radiator, ceiling spotlights wall mounted wooden shelf, wall mounted tv bracket, part frosted double glazed bay window to front, window blinds, exposed feature brick wall.
Bedroom 1 - Laminate flooring, double radiator, double glazed window to rear, window blind, ceiling spotlights, part exposed brick feature wall.
Inner Hallway - Laminate flooring, double radiator, ceiling spotlights, step down, door to under stairs storage cupboard housing consumer unit, electric meter.
Bathroom - Slate tiled flooring, frosted double glazed window to side, ceiling spotlights, heated towel rail, mainly tiled walls, low flush wc, feature wash hand basin with mixer tap, wall mounted medicine cabinet with light, panel enclosed bath, mixer tap and shower attachment, further rain shower head, glass shower screen.
Kitchen - Ceramic tiled flooring, ceiling spotlights, double radiator, double glazed window to side, double glazed door leading to rear garden, wall mounted Ideal combi boiler, range of wooden wall and base units, quartz worktops, inset ceramic butler sink, mixer taps, integrated Zanussi fridge freezer, integrated Zanussi washer dryer, integrated compact Zanussi dishwasher, built in Neff 4 ring gas hob, built in Belling electric oven, extractor hood over.
Bedroom 2 - Laminate flooring, double radiator, ceiling spotlights, double glazed window to rear, window blind, wooden shelf, wall mounted storage cupboards.
Rear Garden - Lawn, patio, mature tree, outside lighting, outside water tap, storage shed, side gate access.
Disclaimer - Consumer Protection from Unfair Trading Regulations 2008: The Agent has not tested any apparatus, equipment, fixtures and fittings or services and so cannot verify that they are in working order or fit for the purpose. References to the Tenure of a Property are based on information supplied by our client. The Agent has not had sight of the title documents. Items shown in photographs are NOT necessarily included.
Consent to Rent: By approving our property particulars/advertising, our client(s) confirm they have obtained all permissions to rent the property.
Measurements: These approximate room sizes are only intended as general guidance. You must verify the dimensions carefully before ordering carpets or any furniture.
Services: Please note we have not tested the services or any of the equipment or appliances in this property, accordingly we strongly advise prospective occupiers to commission their own survey or service reports before finalising their offer.
Copyright: You may download, store and use the material for your own personal use and research. You may not republish, retransmit, redistribute or otherwise make the material available to any party or make the same available on any website, online service or bulletin board of your own or of any other party or make the same available in hard copy or in any other media without the website owner's express prior written consent. The website owner's copyright must remain on all reproductions of material taken from this website.
Anti-Money Laundering Regulations: Intending parties will be asked to produce identification documentation at offer stage and we would ask for your co-operation in order that there will be no delay in agreeing the sale/rental.
Availability: Interested parties must check the availability of any property and make an appointment to view before embarking on any journey to see a property.
Fixtures: Items shown in photographs are NOT included. A list of the furnishings can be requested separately.
Referencing: Preferred applicants for a property will be expected to provide financial, credit and employment information, personal/professional references and potentially a guarantor for referencing purposes.
Key Features
Floorplans

About property
- Property type
- Flat
- No. of offered bedrooms
- 2
- Room types
- Double
- No. of bathrooms
- 1
- Living room
- Yes
- Furnished
- Yes
Costs and terms
- Rental cost
-
£1,650 pcm
£381 pw - Bills included?
- No
- Security deposit
- £1,903
- Available from
- 03/06/2025
- Minimum term
- No minimum
- Maximum term
- No maximum
- Allow short term stay?
- No
New tenant/s
- References required?
- Yes
- Occupation
- No preference
Energy Performance Certificates
Map location
Similar properties
View allDisclaimer - Property reference 262353. The details and information displayed on this page for this property comprises a property advertisement provided by Baker and Chase. krispyhouse.com does not warrant or accept any responsibility for the accuracy or completeness of the property descriptions or any linked or related information provided here and they do not constitute property particulars, and krispyhouse.com has no control over the content. Please contact the advertiser for full details and further information.
STAYING SAFE ONLINE:
While most people genuinely aim to assist you in finding your next home, despite our best efforts there will unfortunately always be a small number of fraudsters attempting to deceive you into sharing personal information or handing over money. We strongly advise that you always view a property in person before making any payments, particularly if the advert is from a private individual. If visiting the property isn’t possible, consider asking someone you trust to view it on your behalf. Be cautious, as fraudsters often create a sense of urgency, claiming you need to transfer money to secure a property or book a viewing.














