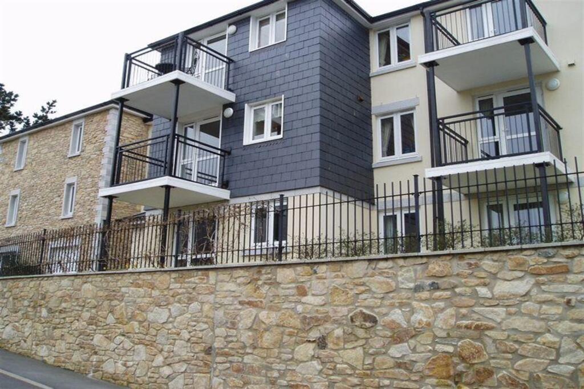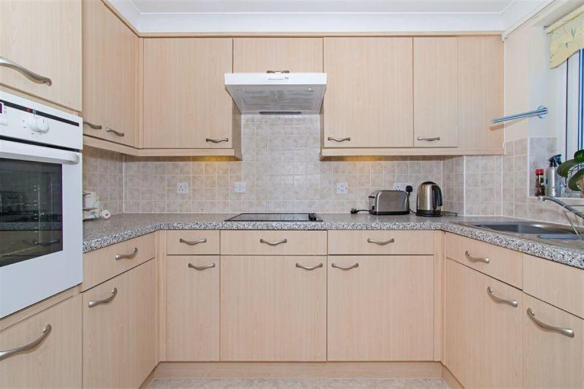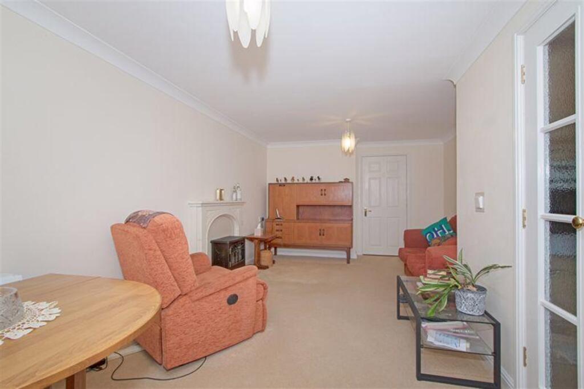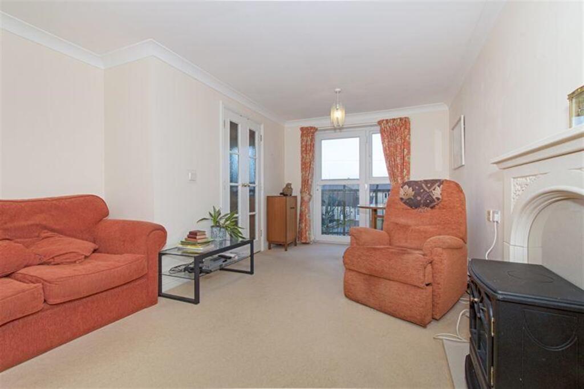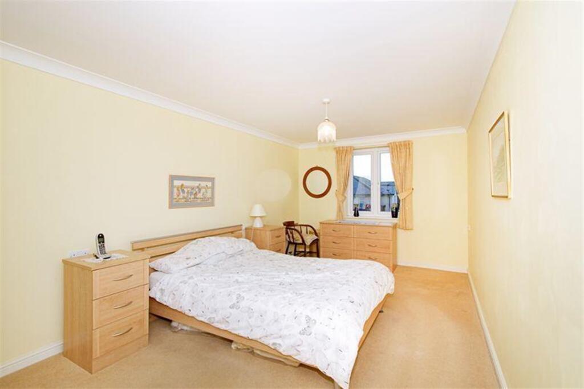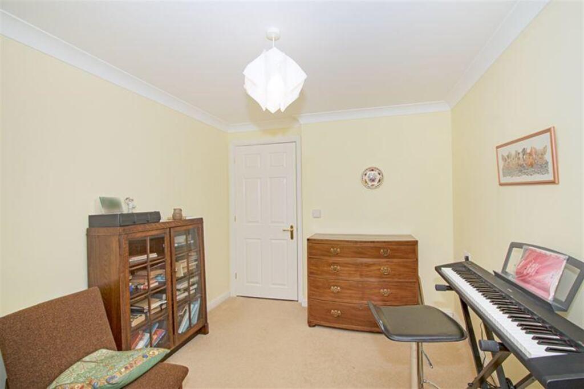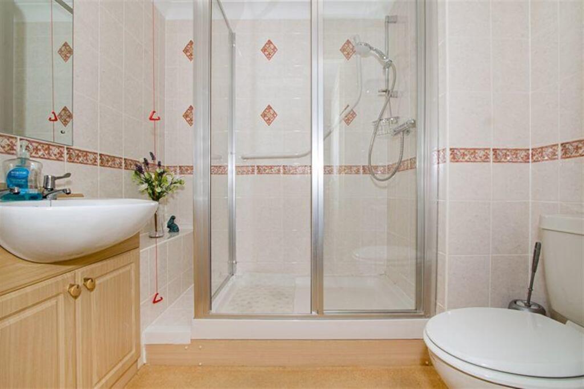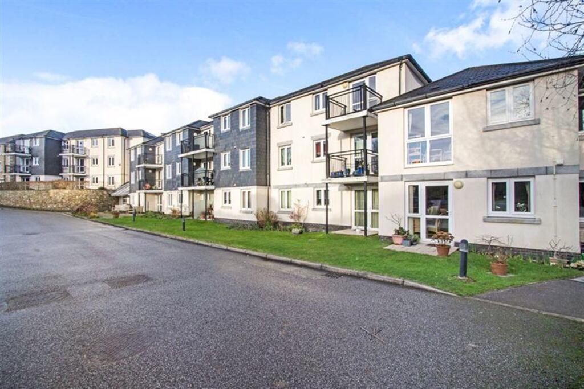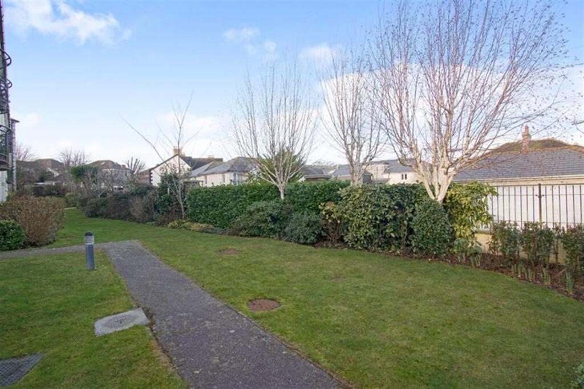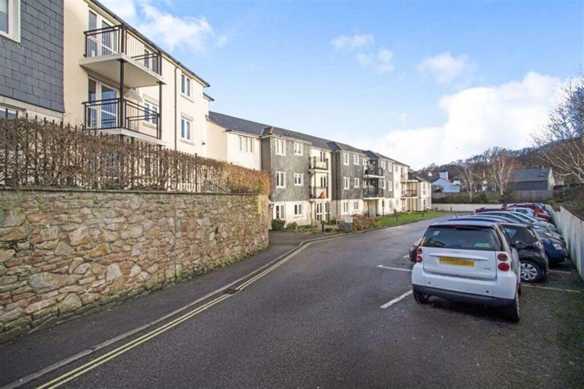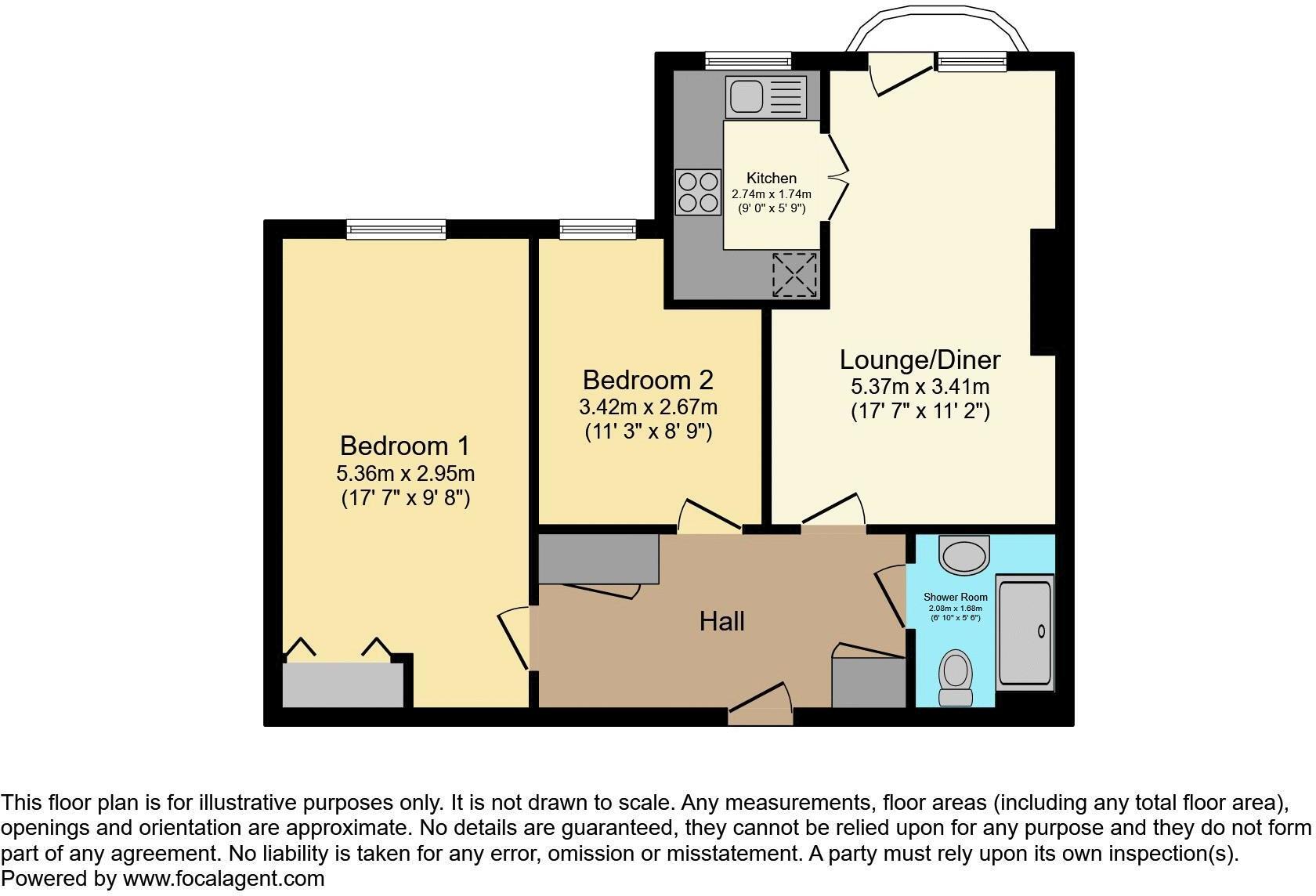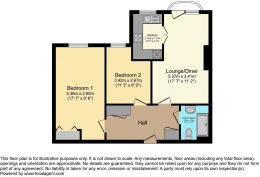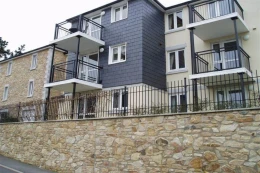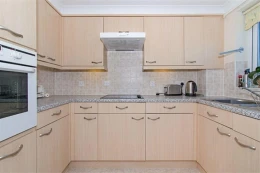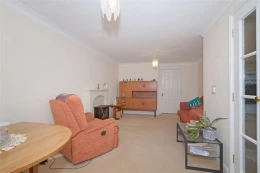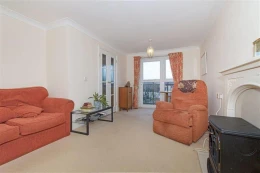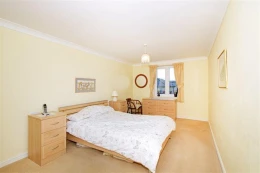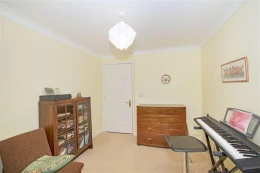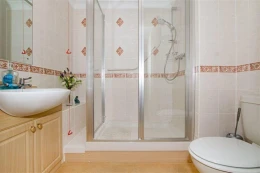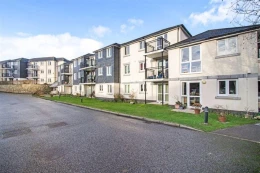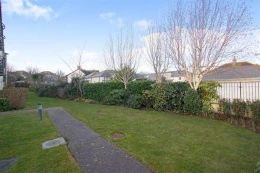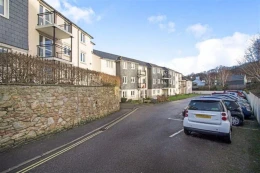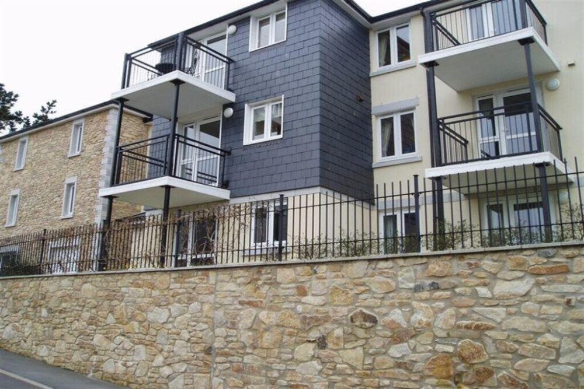
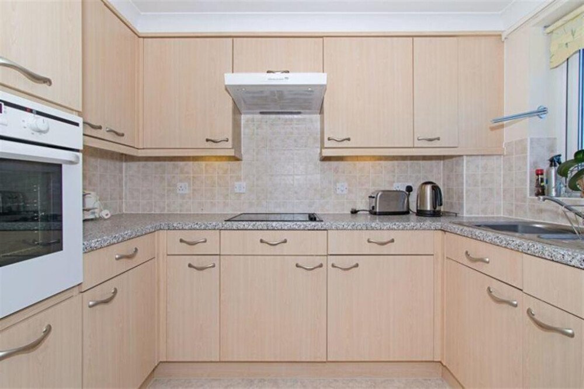
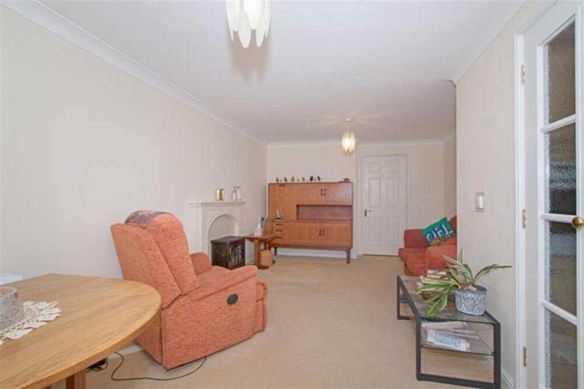
2 bed flat to rent
Description
A TWO BEDROOM GROUND FLOOR RETIREMENT APARTMENT WITH JULIETTE BALCONY. Carn Brea Court is situated close to Camborne town centre and Camborne train station, and Tehidy golf course is also located close by. The site was built by McCarthy & Stone and consists of 49 apartments arranged over four floors each served by a lift. The apartment consist of two bedrooms, entrance hall, lounge/dining room, fitted kitchen, bathroom and juliette balcony. The Development Manager can be contacted from various points within each property in the case of an emergency. For periods when the Development Manager is off duty there is a 24 hour emergency Appello call system. New residents welcome from the age of 60 years, or in the case of a couple, one over 60 and the other over 55 years.
Entrance Hall
With illuminated light switch, power point. Ceiling light point. Electric night storage heater. Smoke detector. Emergency intercom. Large shelved airing cupboard housing the lagged hot water cylinder with cold over tank and fitted electric immersion heater. Further storage cupboard housing electricity meter. Emergency pull cord. Main door entry security system.
Living Room 5.37m (17'7) x 3.41m (11'2)
Electric night storage heater. Telephone point. Power points to include TV/FM aerial point, telephone point, patio door to Juliet Balcony.
Kitchen 2.74m (9') x 1.74m (5'9)
Fully tiled and fitted with a range of wall and floor units with work tops. Under pelmet lighting. Stainless steel unit with single drainer. Integrated fridge, freezer, ceramic hob and electric oven. Spot lights. Extractor fan. Wall mounted dimplex electric heater.
Bedroom 1 5.36m (17'7) x 2.95m (9'8)
Built in wardrobe with folding mirror doors, hanging rail and shelves. Illuminated light switch. Electric storage heater. Power points.
Bedroom 2 3.42m (11'3) x 2.67m (8'9)
Storage heater, power points.
Shower Room 2.08m (6'10) x 1.68m (5'6)
Tiled and fitted with suite comprising walk in shower cubicle, hand grips, emergency pull cord. WC with low level flush. Vanity unit with fitted wash hand basin. Extractor fan. Wall mounted Dimplex electric heater. Heated towel rail.
Communal Garden
Parking
PROPERTY MISDESCRIPTIONS ACT 1991 For clarification, Davis Homes Estate Agents wish to inform prospective purchasers, that we have not carried out a detailed survey, nor have we tested any of the appliances or heating system and cannot give any warranties as to their full working order. Purchasers are advised to obtain independent specialist reports if they have any doubts. All measurements are approximate and should not be relied upon for carpets or furnishings.
Key Features
Floorplans
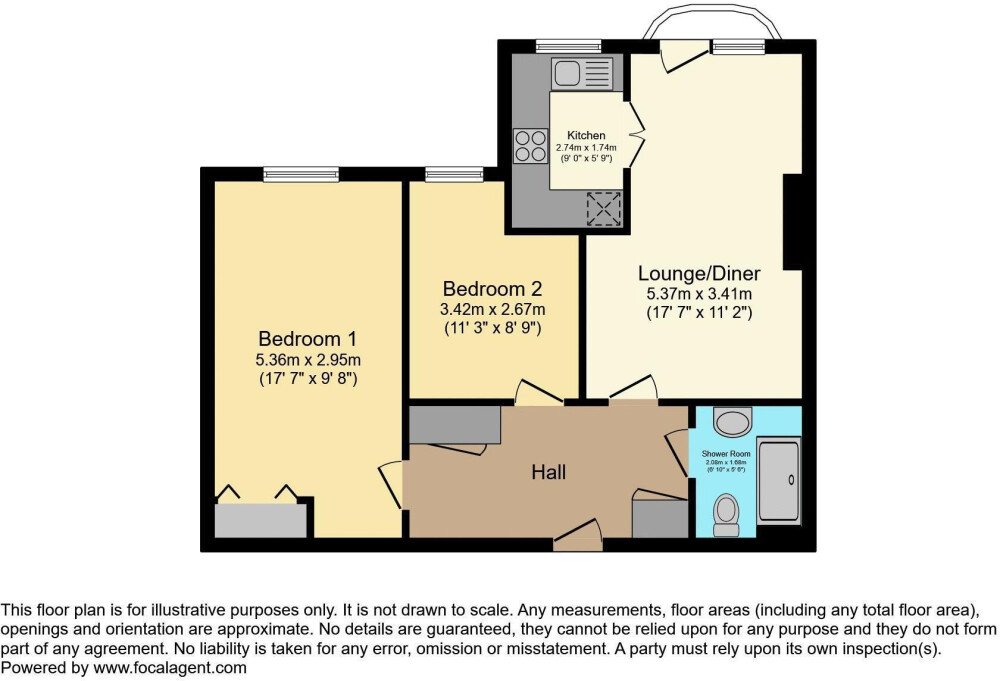
About property
- Property type
- Flat
- No. of offered bedrooms
- 2
- Room types
- Double
- No. of bathrooms
- 1
- Living room
- Yes
- Furnished
- No
Costs and terms
- Rental cost
-
£1,100 pcm
£254 pw - Bills included?
- No
- Security deposit
- £0
- Available from
- Now
- Minimum term
- No minimum
- Maximum term
- No maximum
- Allow short term stay?
- No
New tenant/s
- References required?
- Yes
- Occupation
- No preference
Map location
Similar properties
View allDisclaimer - Property reference 319171. The details and information displayed on this page for this property comprises a property advertisement provided by Davis Homes. krispyhouse.com does not warrant or accept any responsibility for the accuracy or completeness of the property descriptions or any linked or related information provided here and they do not constitute property particulars, and krispyhouse.com has no control over the content. Please contact the advertiser for full details and further information.
STAYING SAFE ONLINE:
While most people genuinely aim to assist you in finding your next home, despite our best efforts there will unfortunately always be a small number of fraudsters attempting to deceive you into sharing personal information or handing over money. We strongly advise that you always view a property in person before making any payments, particularly if the advert is from a private individual. If visiting the property isn’t possible, consider asking someone you trust to view it on your behalf. Be cautious, as fraudsters often create a sense of urgency, claiming you need to transfer money to secure a property or book a viewing.


