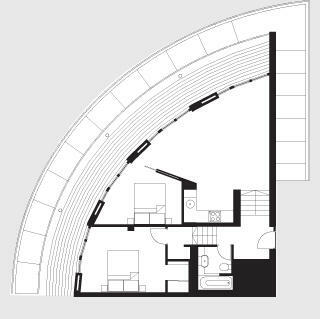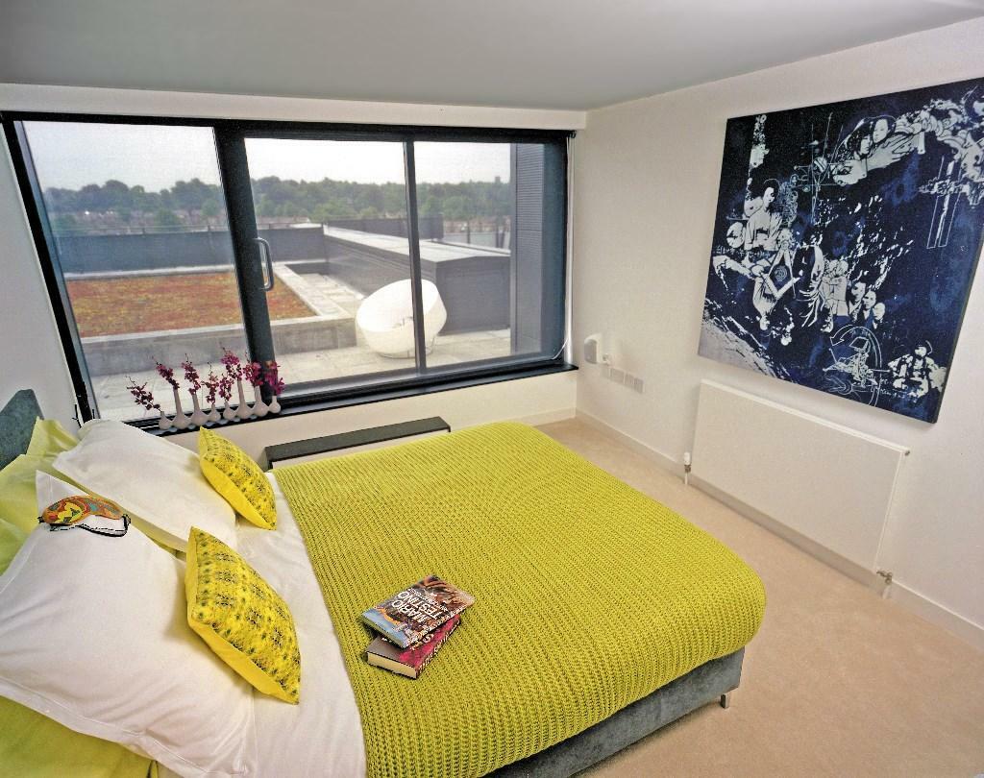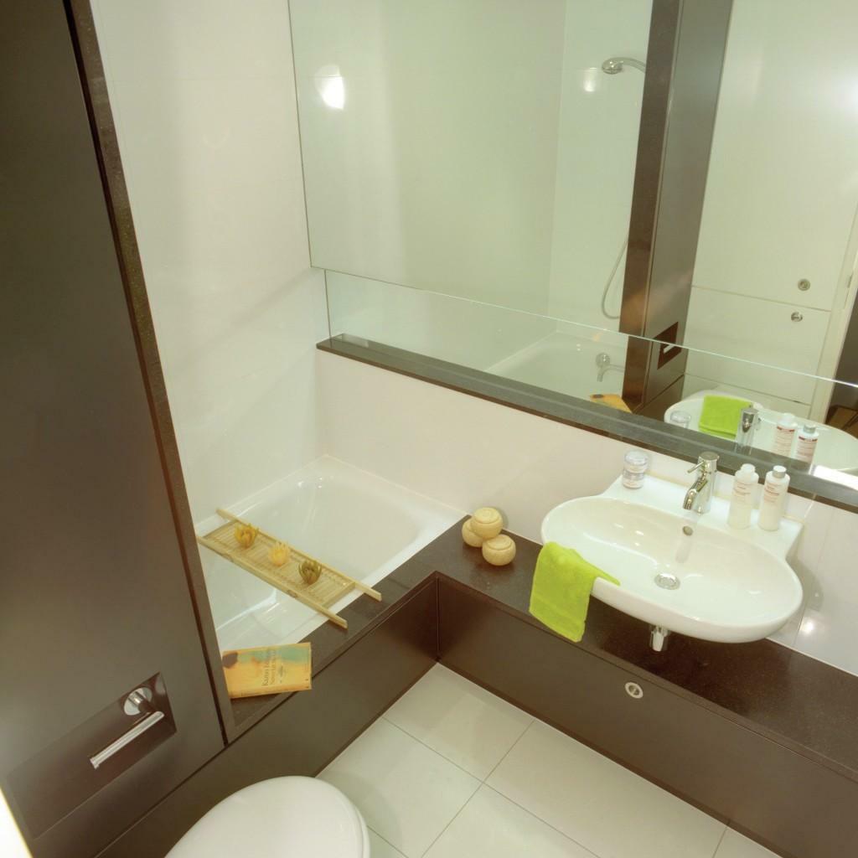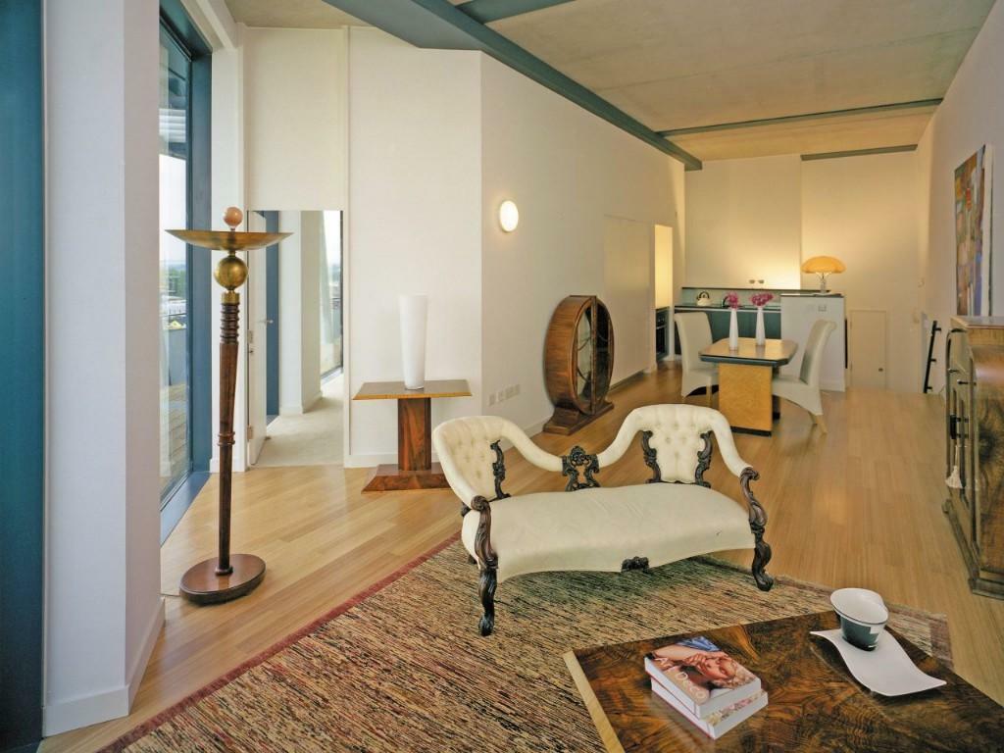
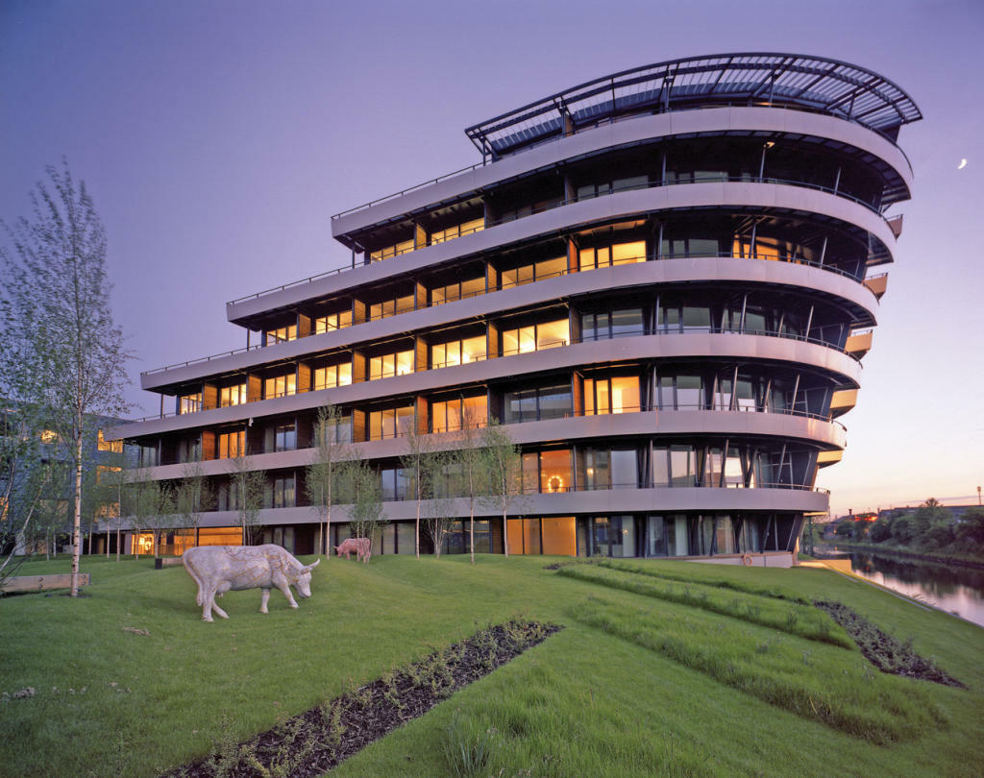
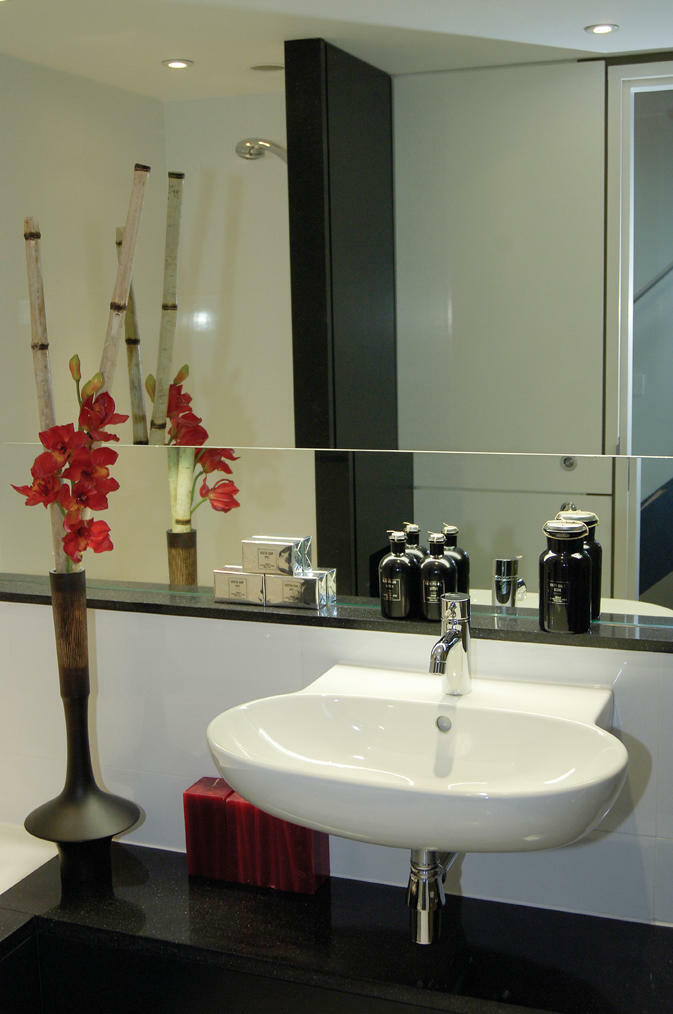
2 bed flat to rent
Description
Homes to rent in Budenberg HAUS Projekte, Altrincham, available now!
Apartment 2500 Budenberg HAUS 2 is a two bedroom, furnished, 1029 sq ft apartment.
Available to rent at £1295 per month
Awarded GOLD for customer satisfaction 2012 - 100% of our customers would recommend us!
Contemporary open plan living spaces, some with large corner balconies or roof terraces and access to a private residents communal garden. Large apartments with tons of outdoor space. Enjoy canalside living, with views out to the beautiful Cheshire countryside.
A unique architectural icon designed by Foster and Partners based in the bustling market town of Altrincham.
You are just a short walk away from the Metrolink, with only a 20 minute commute to Manchester City Centre.
The heat and power for this apartment is provided by the innovative and environmentally responsible Combined Heat and Power system. The living space boasts a floor to ceiling height of 3.5m with access to a private balcony and use of private communal gardens. The apartment comes ready with a video to tv linked door entry system and is ready to go for a digital lifestyle. Secure underground parking is also available. With flexible leases and a streamlined application process, it could be just week from enquiry to moving in.
Budenberg HAUS Projekte is canalside living in the historic Cheshire market town of Altrincham, with all the benefits of city centre living. The first Foster and Partners designed homes outside of London.
Budenberg HAUS Projekte provides 215 apartments all with lots of outside space, whether that be your private balcony or the private residents garden. It's what you've always wanted, but what you could never find before.
At Budenberg, Fosters and Partners designed two new buildings called HAUS 2 and 3 for the site, while Arkheion Architects designed the refurbishment of the existing Budenberg factory building. The design of HAUS 2 and 3 respect the Victorian context of the nearby terraces. They then rise from three to nine storeys as they push back to the Bridgewater Canal.Fosters took inspiration for their form from ocean liners (and thankfully not a canal barge!).They cantilever out over the canal in a deliberate dramatic gesture.The apartments at the 'prow' of Haus 2 and 3 actually sit over the canal - handy if you like fishing!
We've also created some pretty indulgent penthouse apartments at Budenberg where accommodation is set over two floors with south facing terraces, timber decking and in some cases lawned gardens!There are lots of different types of apartments at Budenberg, so something to suit everyone.
Specification
Finishes, fixtures and fittings
Walls and ceilings
All walls are painted plaster
Exposed concrete soffits to living areas and plastered ceilings to all other areas
Exposed steelwork is painted.
Floors
Fitted carpets to bedroom areas
Timber flooring to living rooms/hall areas
Fitted entrance matting at front door
White tiles on bathroom and shower room floors
Windows
All windows are low-e sealed doubled glazed
Bedroom windows fitted with privacy film
Doors
Painted full height front door
Internally all doors flush full height timber and painted
Stainless steel ironmongery throughout
Lighting
Lighting to hall, kitchen, bedrooms and living areas with recessed lighting to bathroom areas
Heating and power
Hot water central heating throughout
TV, Data and telephone points available in all rooms
Alarm system
Self-contained smoke alarms
Mechanical ventilation to kitchens and bathrooms
Externally
Balconies to all apartments with timber decking
Secure underground parking available at extra cost
Secure bicycle storage
Recycling points provided in basement area
Private communal landscaped gardens
Kitchens
Laminated worktop
Stainless steel sink and drainer
Integrated waste recycling bin
Built-in mechanical extraction
Stainless steel electric oven
Touch control electric ceramic hob
Built-in fridge/freezer
Dishwasher
Washer/dryer
Bathrooms
White glazed ceramic wall tiles to wet areas
Flush fitted mirrors
White ceramic WC
White ceramic wash hand basin
1700 x 700 steel enamel fitted bath with shower over
Chrome taps and fittings throughout
Heated towel rail
Key Features
Floorplans
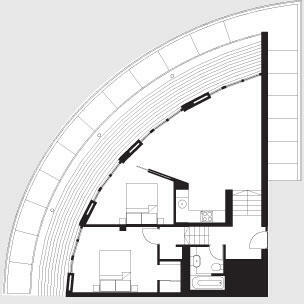
About property
- Property type
- Flat
- Property size
- 1029 ft²
- No. of offered bedrooms
- 2
- Room types
- Double
- No. of bathrooms
- 1
- Living room
- Yes
- Furnished
- Yes
Costs and terms
- Rental cost
-
£1,295 pcm
£299 pw - Bills included?
- No
- Security deposit
- £1,295
- Available from
- Now
- Minimum term
- No minimum
- Maximum term
- No maximum
- Allow short term stay?
- No
New tenant/s
- References required?
- Yes
- Occupation
- No preference
Map location
Similar properties
View allDisclaimer - Property reference 137497. The details and information displayed on this page for this property comprises a property advertisement provided by Urban Splash Management Ltd. krispyhouse.com does not warrant or accept any responsibility for the accuracy or completeness of the property descriptions or any linked or related information provided here and they do not constitute property particulars, and krispyhouse.com has no control over the content. Please contact the advertiser for full details and further information.
STAYING SAFE ONLINE:
While most people genuinely aim to assist you in finding your next home, despite our best efforts there will unfortunately always be a small number of fraudsters attempting to deceive you into sharing personal information or handing over money. We strongly advise that you always view a property in person before making any payments, particularly if the advert is from a private individual. If visiting the property isn’t possible, consider asking someone you trust to view it on your behalf. Be cautious, as fraudsters often create a sense of urgency, claiming you need to transfer money to secure a property or book a viewing.


