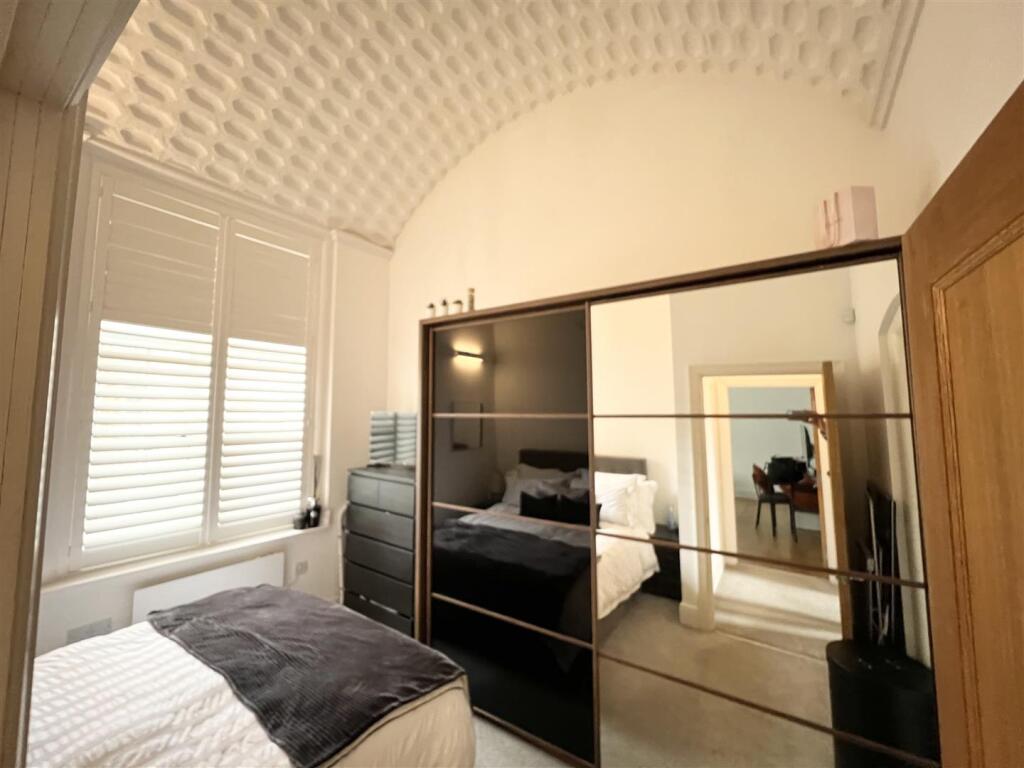


1 bed flat to rent
Description
A superb and quite unique apartment with spacious bright accommodation tastefully decorated and situated within easy reach of Brentwood Mainline Railway Station. This very individual apartment is part of a Grade II listed property and provides a wealth of character to include features such as high arched honeycomb ceilings and tall stone mullion windows that afford direct views of the City of London skyline. Located in lovely, well tended grounds, this apartment has the benefit of secure underground car parking and is within short walking distance of local amenities.
From a secure entrance hall, steps ascend to an obscure glazed wood panelled front door that opens to:-
Entrance Hall - The entrance hall is illuminated by a window overlooking the courtyard below with attractive topiary and a varied and interesting assortment of mature shrubs, plants and trees. A tall arched brick ceiling very much adds to an impression of space within this property. In fact, the maximum ceiling height measures 11'6. Door to utility cupboard that contains space and plumbing for a domestic appliance with shelving above. This also accommodates the hot water cylinder. An archway leads to an inner hall which provides access to the kitchen/living area and bedroom. Recently fitted electric panel heater.
Bathroom - A luxuriously appointed room fitted with a suite that comprises a tiled enclosed bath with mixer tap and wall mounted shower attachment and hand-held shower attachment with glass shower screen. Back to wall WC with concealed cistern. Wall mounted wash hand basin with mixer tap. Tiling to the floor. The walls are partially tiled. Obscure glazed window to side elevation. Tall arch brick ceiling. Shaving point. Heated towel rail.
Bedroom - 3.71m x 3.38m max (12'2 x 11'1 max) - A magnificent bright and spacious bedroom drawing maximum light from a tall feature stone mullion window overlooking the Westerly elevation. In fact, the City of London skyline is quite clearly visible from this elevated position. A tall feature honeycomb arch ceiling has a maximum height of 13'2 and provides a bright and airy feel to this bedroom. Recently fitted electric panel heater. Pure white shutters. Wall light point.
Sitting/Dining Area/Kitchen - 5.16m x 3.66m (16'11 x 12') - A magnificent open plan living space. A tall arch honeycomb effect ceiling adds to an impression of space. A tall feature stone mullion window faces the westerly elevation and like the bedroom, provides views of the City of London skyline from this elevated position. Attractive solid oak stripped flooring runs throughout. Two recently fitted electric panel heaters. Pure white shutters. The kitchen area has been comprehensively fitted with a fine quality contemporary range of units that comprise base cupboards, drawers and matching wall cabinets with concealed lighting along two walls. Insert into a contrasting worktop is a stainless steel Franke sink unit with mixer tap and tiled splashbacks. Integrated appliances to remain include a Neff stainless steel fan assisted oven with four ring hob with concealed extractor unit fitted over. The sink also has a food waste disposal unit. Refrigerator and freezer to remain.
Outside - Like the property itself, the surrounding grounds are immaculately maintained. They have been beautifully landscaped and planted with an interesting and varied assortment of shrubs, plants and trees, which combined with well tended topiary, provide great colour and interest. As previously mentioned, the property has allocated secure underground car parking.
Additional Information - Lease Term 118 Years
Agents Note - Whilst care has been exercised in the preparation of these particulars, statements about the property must not be relied upon as representations or statements of fact. Prospective purchasers must make and rely upon their own enquiries and those of their professional representatives. All measurements, areas and distances given are approximate. We have not tested any apparatus, equipment, fixtures, fittings or services and so cannot verify they are in working order. Any fixtures or fittings detailed in these particulars are not necessarily included in the sale price and Meacock & Jones and their staff accept no liability for any errors contained therein.
Key Features
Floorplans

About property
- Property type
- Flat
- No. of offered bedrooms
- 1
- Room types
- Double
- No. of bathrooms
- 1
- Living room
- Yes
- Furnished
- No
Costs and terms
- Rental cost
-
£1,350 pcm
£312 pw - Bills included?
- No
- Security deposit
- £0
- Available from
- Now
- Minimum term
- No minimum
- Maximum term
- No maximum
- Allow short term stay?
- No
New tenant/s
- References required?
- Yes
- Occupation
- No preference
Energy Performance Certificates
Map location
Similar properties
View allDisclaimer - Property reference 255346. The details and information displayed on this page for this property comprises a property advertisement provided by Meacock & Jones. krispyhouse.com does not warrant or accept any responsibility for the accuracy or completeness of the property descriptions or any linked or related information provided here and they do not constitute property particulars, and krispyhouse.com has no control over the content. Please contact the advertiser for full details and further information.
STAYING SAFE ONLINE:
While most people genuinely aim to assist you in finding your next home, despite our best efforts there will unfortunately always be a small number of fraudsters attempting to deceive you into sharing personal information or handing over money. We strongly advise that you always view a property in person before making any payments, particularly if the advert is from a private individual. If visiting the property isn’t possible, consider asking someone you trust to view it on your behalf. Be cautious, as fraudsters often create a sense of urgency, claiming you need to transfer money to secure a property or book a viewing.











