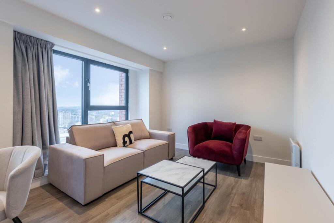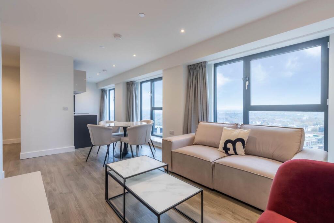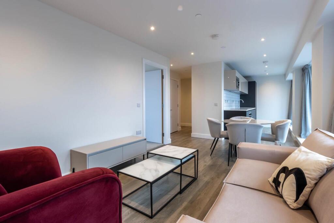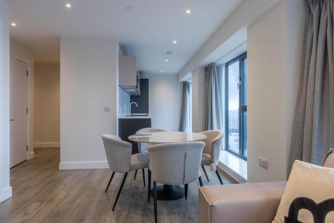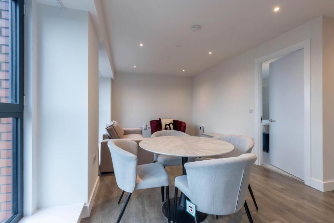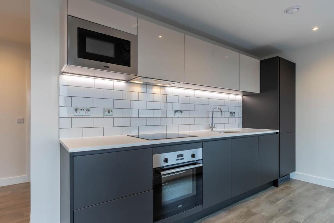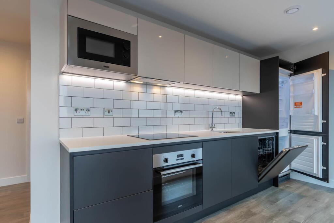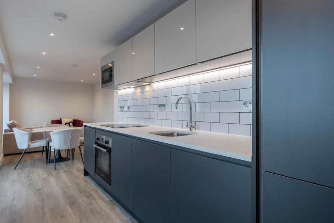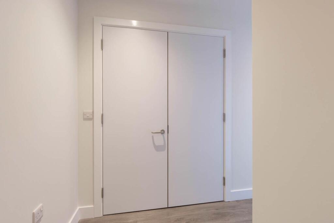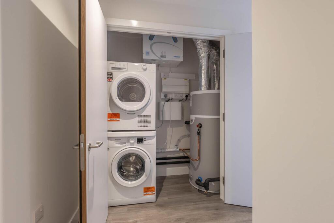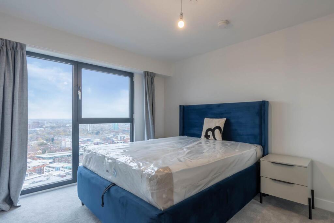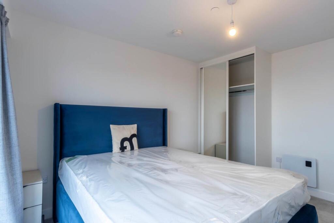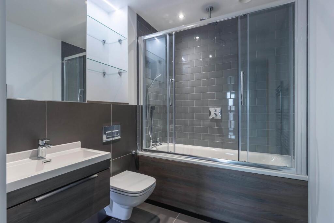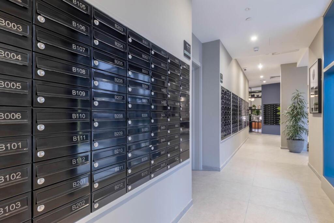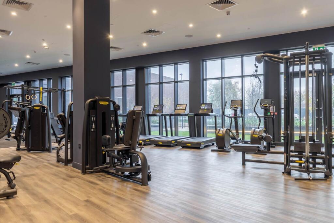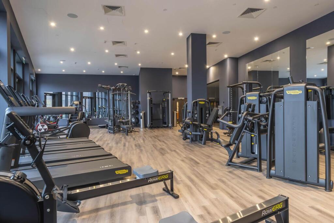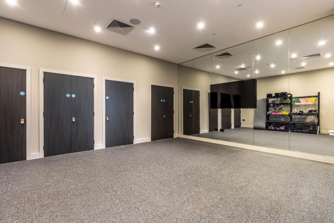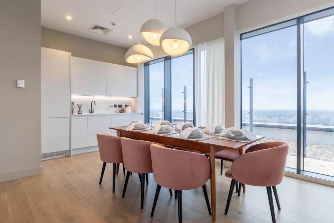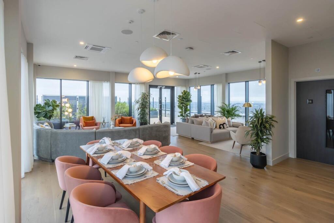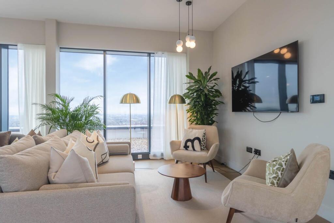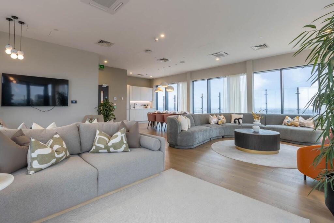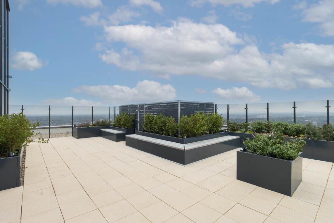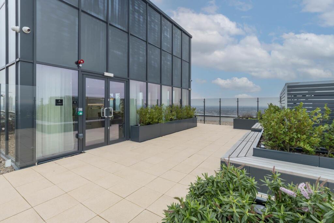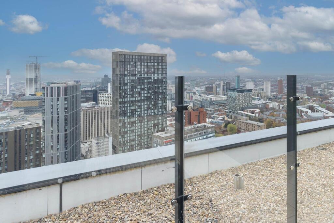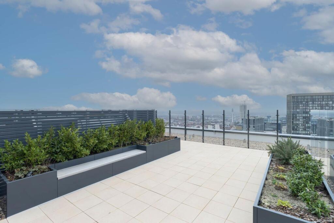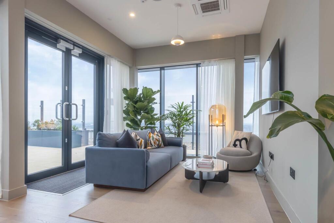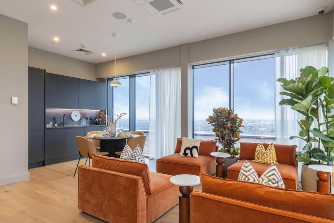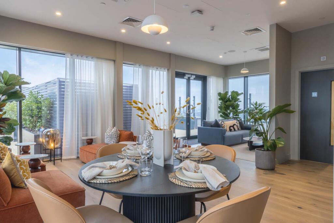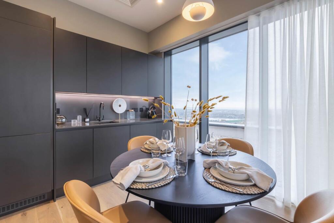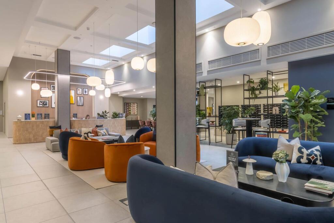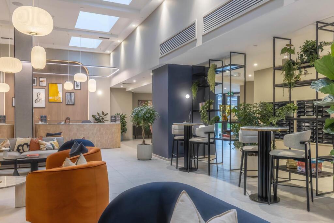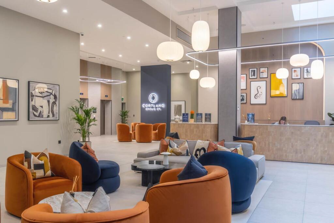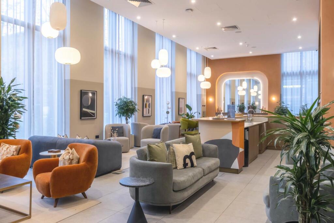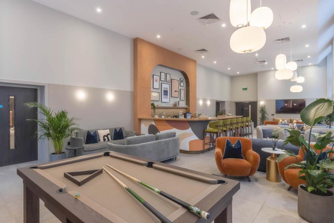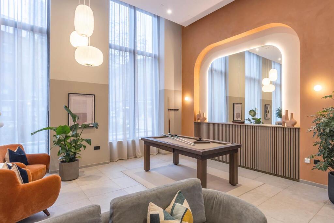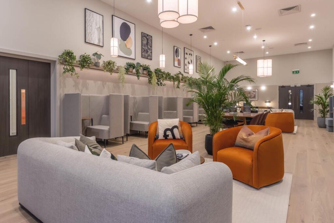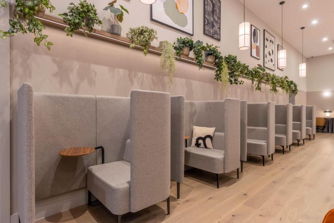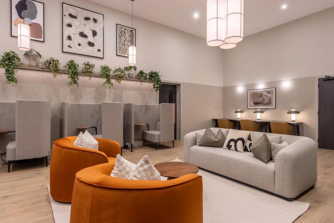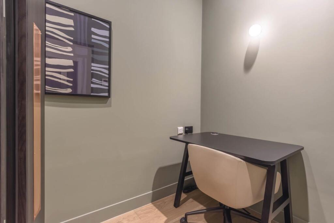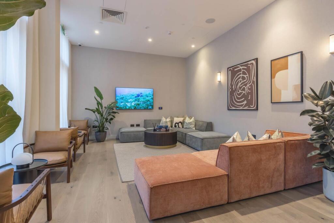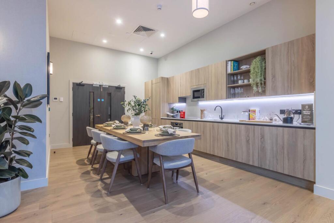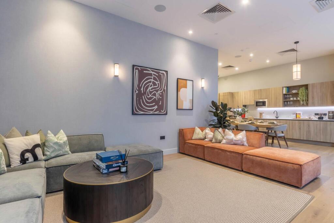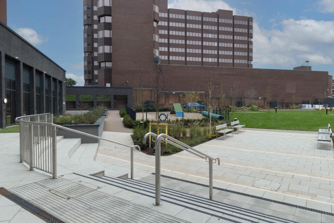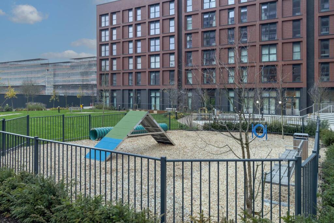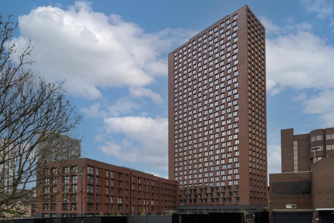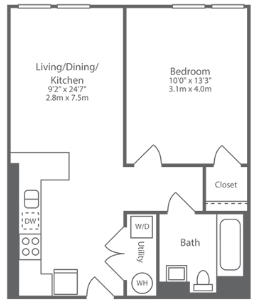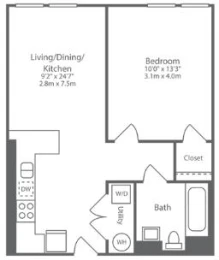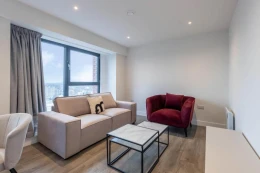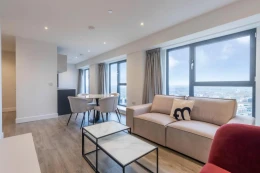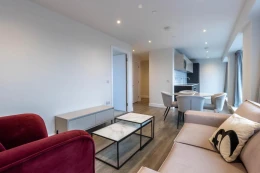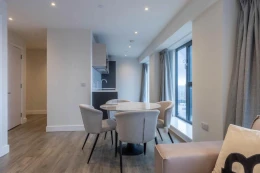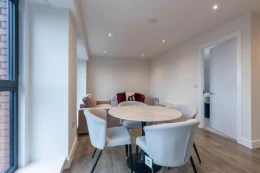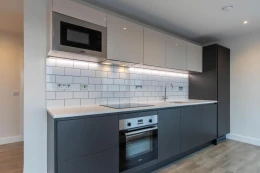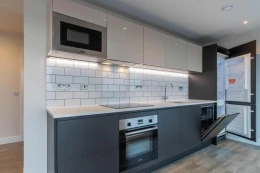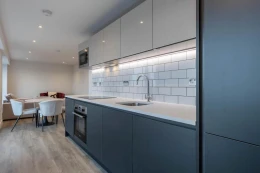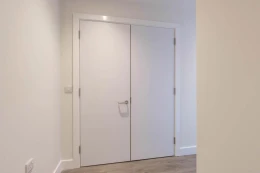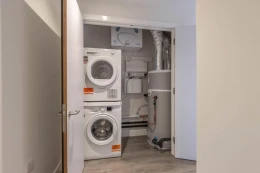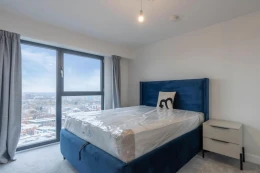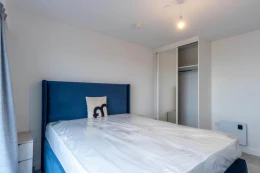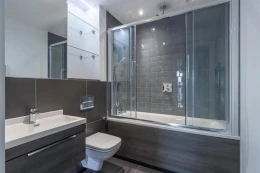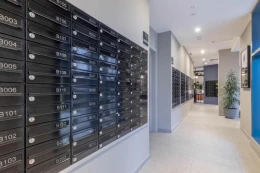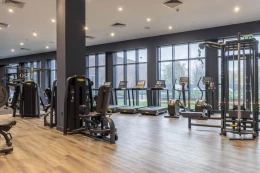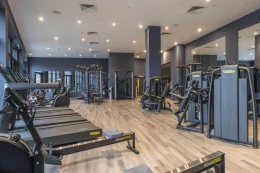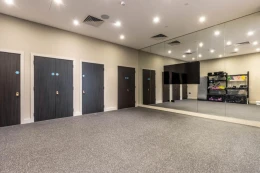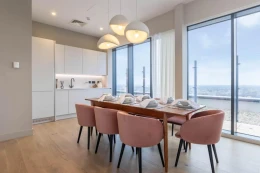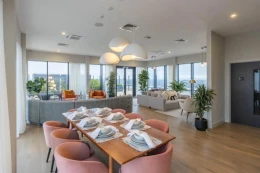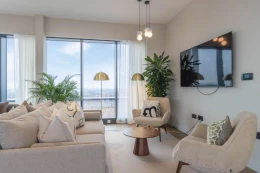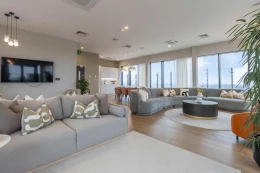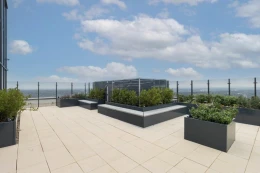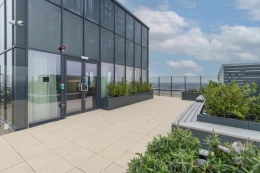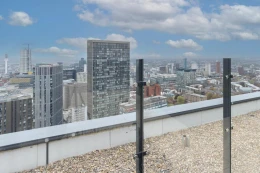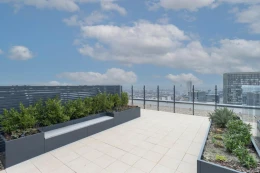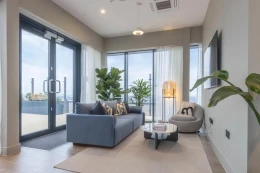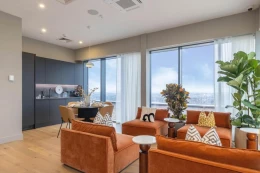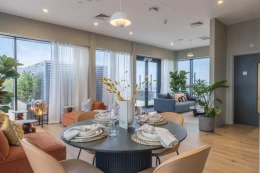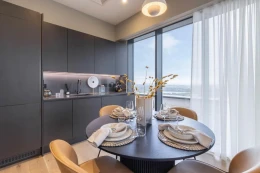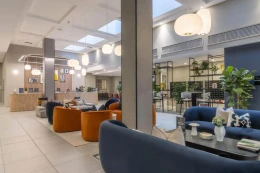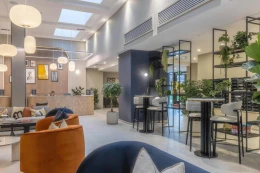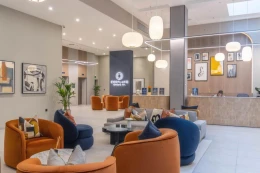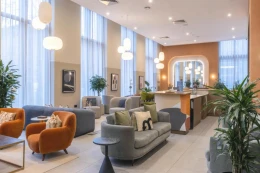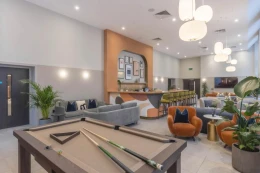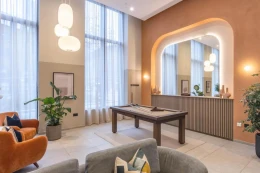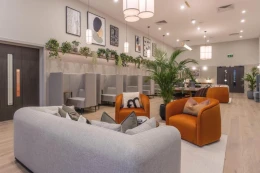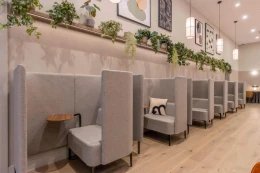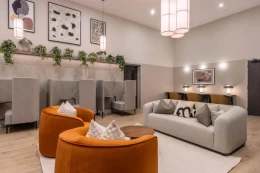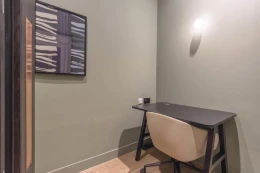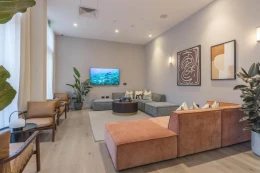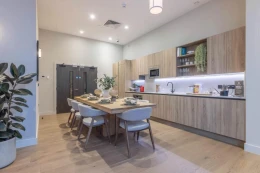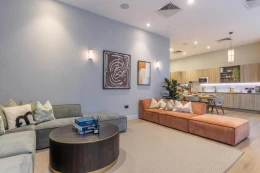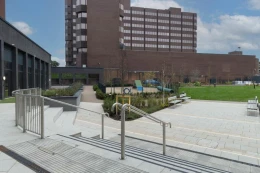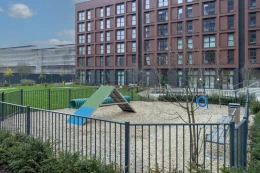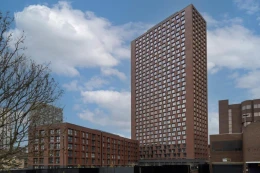


1 bed flat to rent
Description
This beautifully designed new-build one-bedroom, one-bathroom apartment offers the perfect balance of style, comfort, and convenience. The bright open-plan living area features floor-to-ceiling windows and sleek laminate flooring, creating a contemporary, light-filled space. The integrated kitchen boasts energy-efficient appliances, including an induction hob and oven, with a washer-dryer neatly tucked away in a utility cupboard.
The serene bedroom includes a king-sized bed with under-bed storage and a mirrored built-in wardrobe with hanging rail and shelf. The bathroom is finished to a high standard with vanity cabinets, a mirror, glass shelving, and a full-size bathtub fitted with both a rainfall and handheld shower, delivering a spa-like experience at home.
Residents enjoy an exceptional range of amenities, including a Sky Lounge with breathtaking views, a Private Courtyard Garden, an Outdoor Entertainment Courtyard, a Dog Park, a Business Lounge with Flexible Co-Working Spaces, Private Quiet Booths, Meeting Rooms, a State-of-the-Art Fitness Centre with a flexible studio space, Secure Cycle Storage, and a 24/7 On-Site Management Team. A Resident Mobile App and exclusive community events further enhance the living experience. Free download speed of 1600 mbp broadband is included in the rental amount.
Located just minutes from Brindley Place, with its charming tree-lined squares, canal-side bars, and world-class dining, this sought-after Broad St. development offers seamless access to Birmingham city centre. The Westside Metro is right
Living Area - Open plan living area with floor-to-ceiling windows and laminate flooring
Kitchen - Integrated kitchen with energy-efficient appliances including oven with an induction hob and washer and dryer enclosed in a utility cupboard
Bedroom - Spacious bedroom has a king-sized bed with under-bed storage and built-in mirrored wardrobes with hanging rail and shelf.
Bathroom - Tiled bathroom with quality fixtures, including a bathtub with a raindrop showerhead and a hand-held shower.
Resident Amenities - Resident amenities include; Sky Lounge, Private Courtyard Garden, Outdoor Entertainment Courtyard, Dog Park, Business Lounge and Flexible Co-Working Space, Private Quiet Booths, Meeting Rooms to Host Colleagues and Clients, Fitness Centre with Flexible Studio Space, Cycle Storage, 24/7 On-Site Team, Resident Mobile App and Resident Events .
Contact the FleetMilne office using the links above to arrange your viewing. Tenancies at this property will be fully managed by a professional management company.
FleetMilne is a member of Client Money Protect, which is a client money protection scheme, and also a member of The Property Ombudsman which is a redress scheme. You can find out more details on the agent’s website or by contacting the agent directly.
Key Features
Floorplans

About property
- Property type
- Flat
- Property size
- 487 ft²
- No. of offered bedrooms
- 1
- Room types
- Double
- No. of bathrooms
- 1
- Living room
- Yes
- Furnished
- Yes
Costs and terms
- Rental cost
-
£1,330 pcm
£307 pw - Bills included?
- No
- Security deposit
- £1,534
- Available from
- Now
- Minimum term
- No minimum
- Maximum term
- No maximum
- Allow short term stay?
- No
New tenant/s
- References required?
- Yes
- Occupation
- No preference
Energy Performance Certificates
Map location
Similar properties
View allDisclaimer - Property reference 338884. The details and information displayed on this page for this property comprises a property advertisement provided by FleetMilne. krispyhouse.com does not warrant or accept any responsibility for the accuracy or completeness of the property descriptions or any linked or related information provided here and they do not constitute property particulars, and krispyhouse.com has no control over the content. Please contact the advertiser for full details and further information.
STAYING SAFE ONLINE:
While most people genuinely aim to assist you in finding your next home, despite our best efforts there will unfortunately always be a small number of fraudsters attempting to deceive you into sharing personal information or handing over money. We strongly advise that you always view a property in person before making any payments, particularly if the advert is from a private individual. If visiting the property isn’t possible, consider asking someone you trust to view it on your behalf. Be cautious, as fraudsters often create a sense of urgency, claiming you need to transfer money to secure a property or book a viewing.


