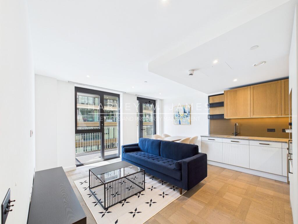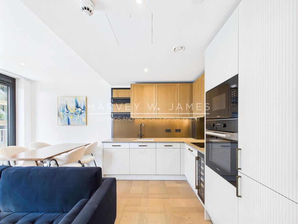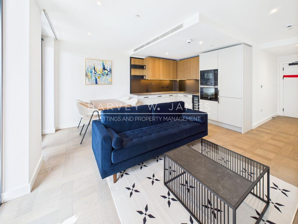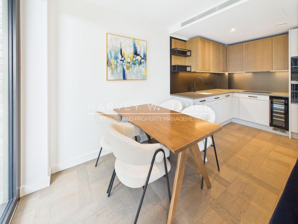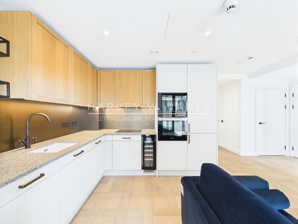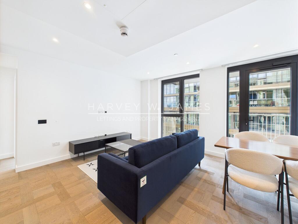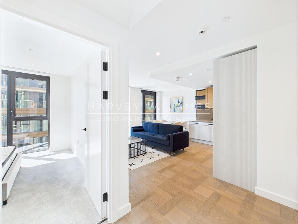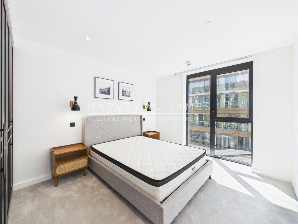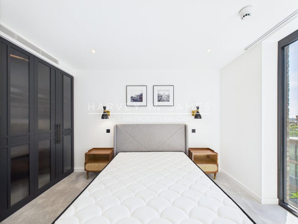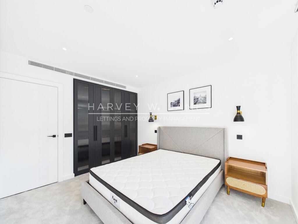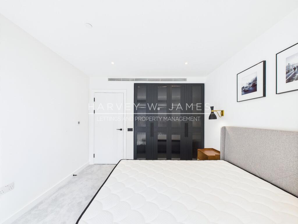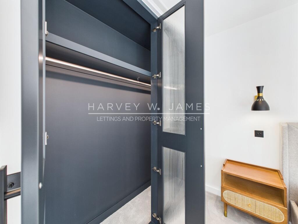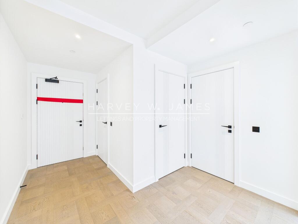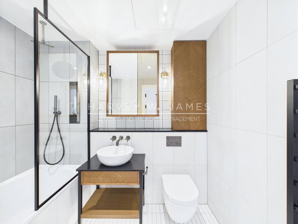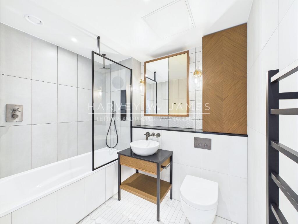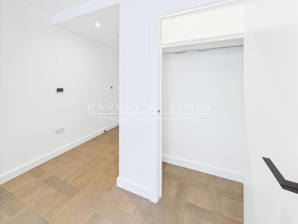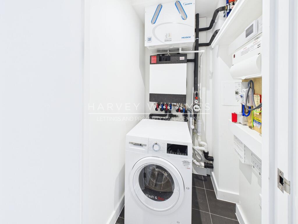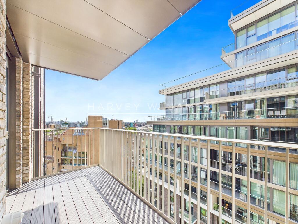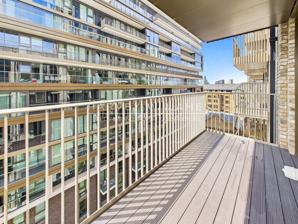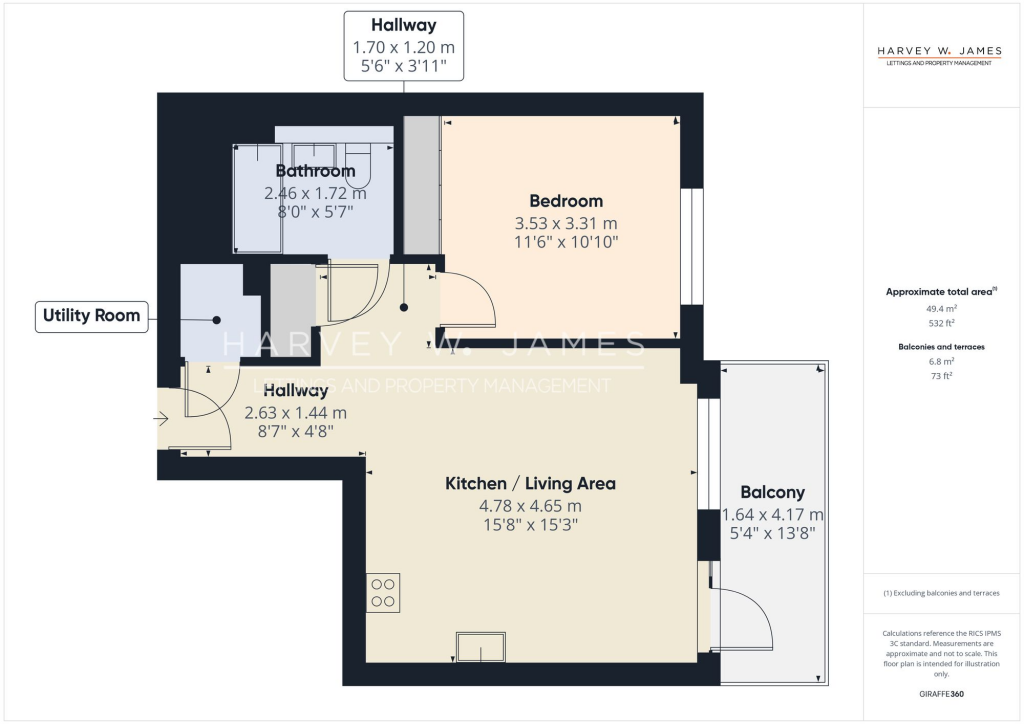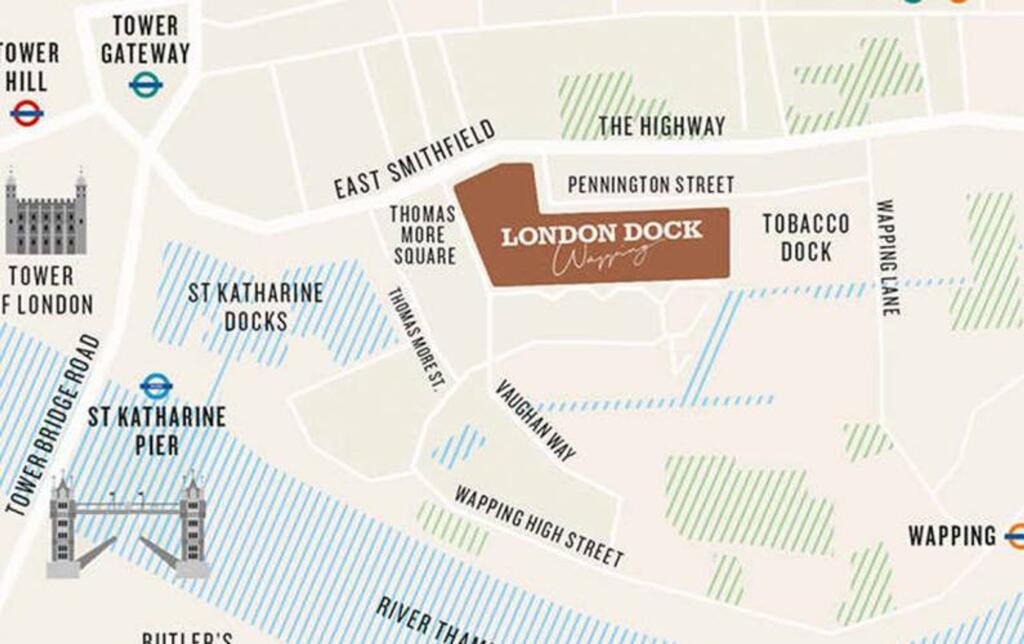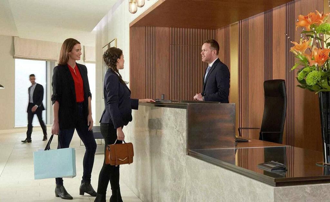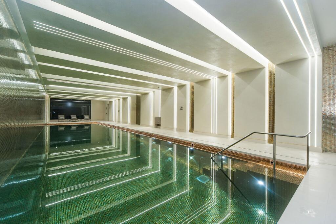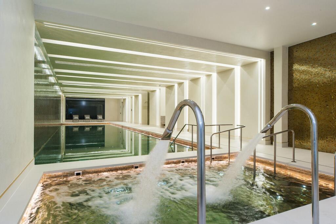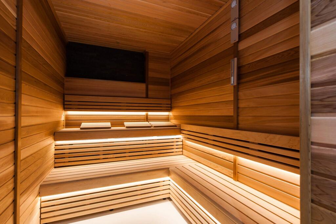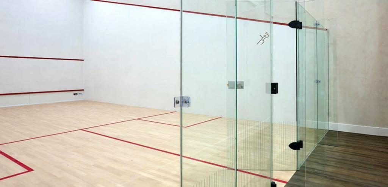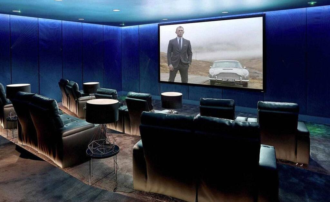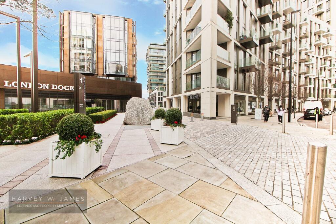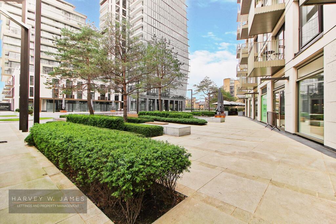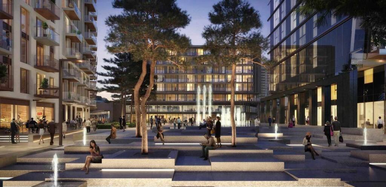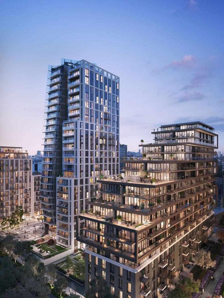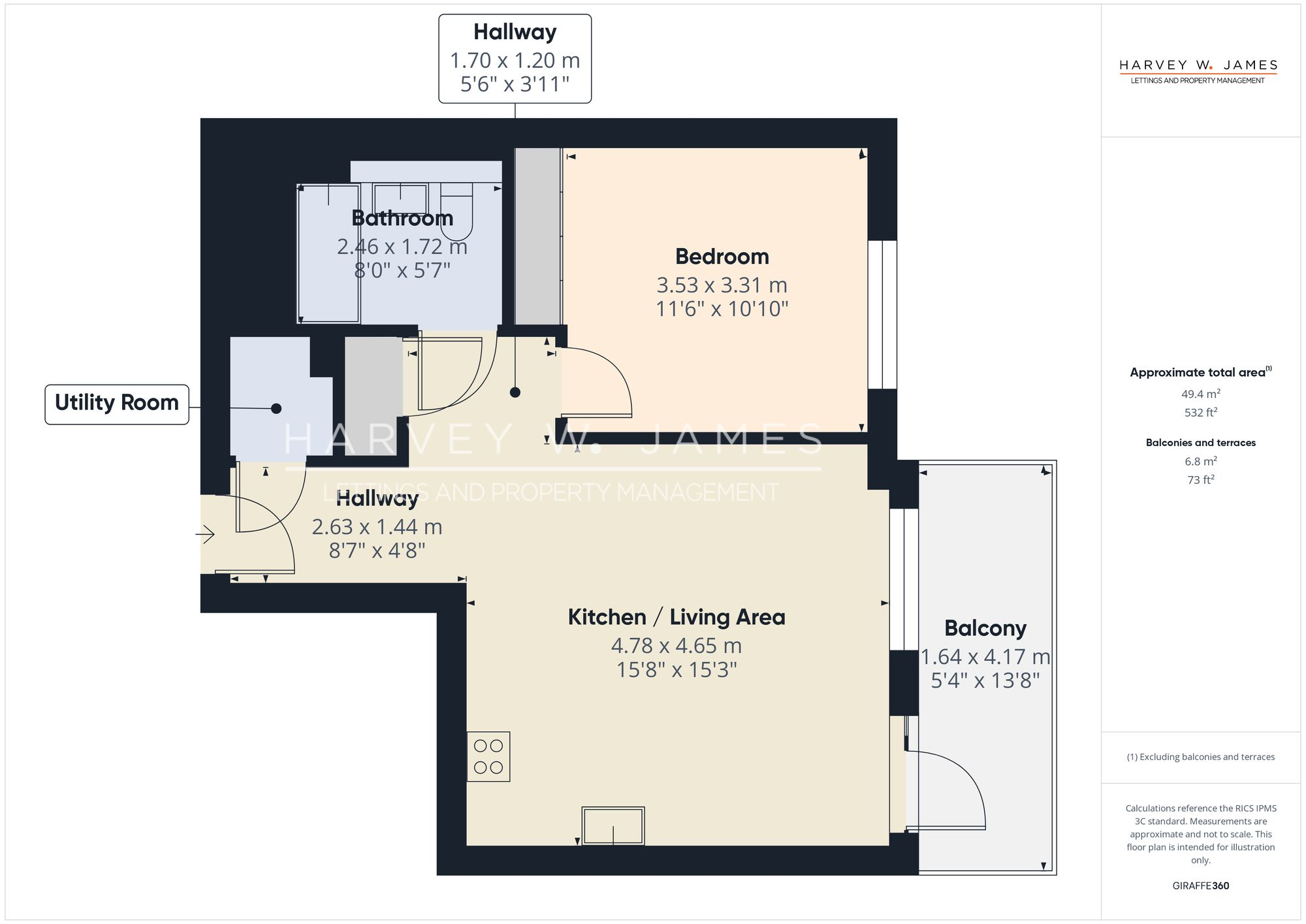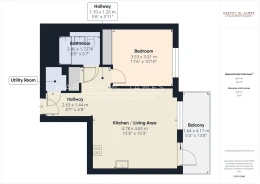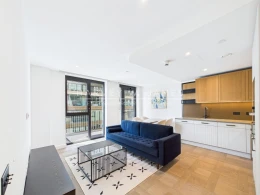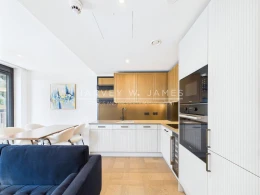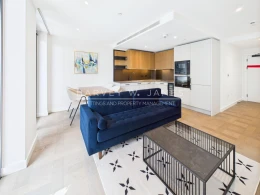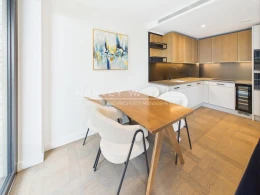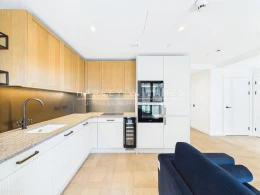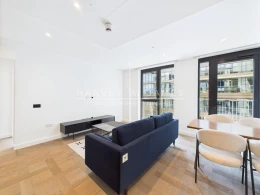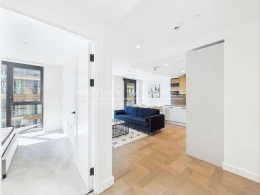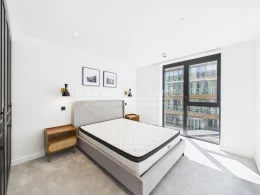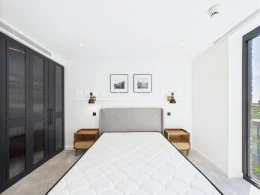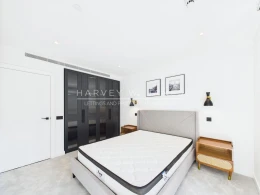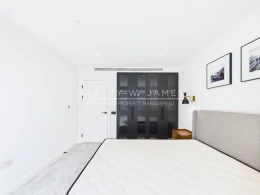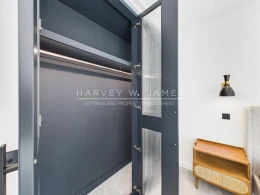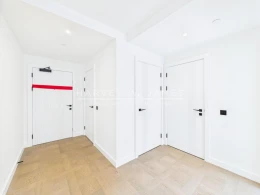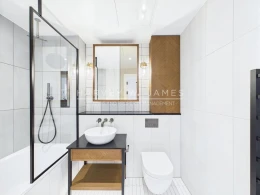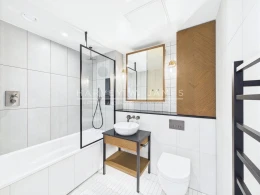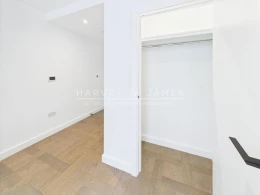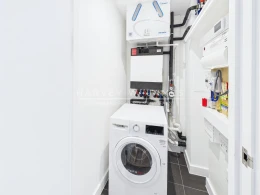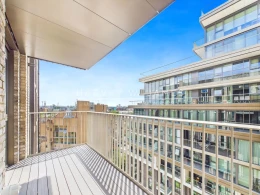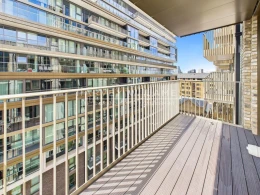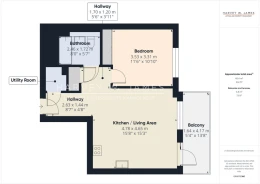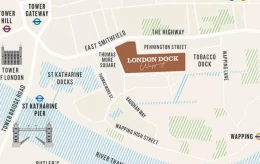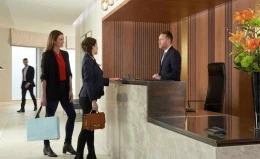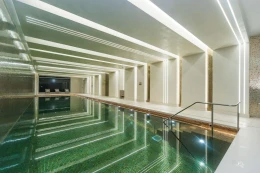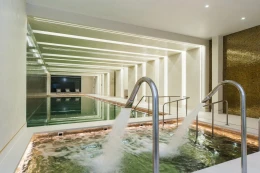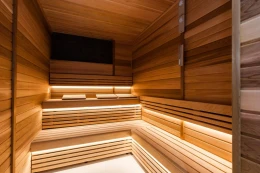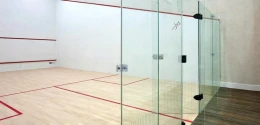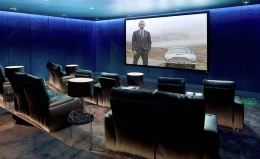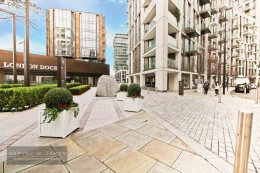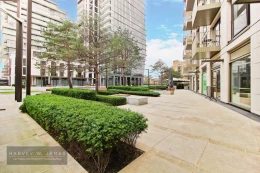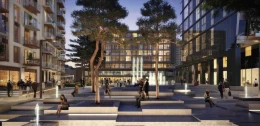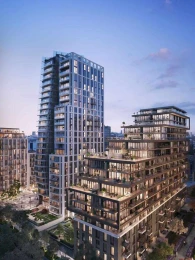1 bed flat to rent
Description
Harvey W. James is proud to present this Brand New Luxury 8th Floor One Bedroom, One Bathroom Apartment available within the brand new 4 Merino Wharf, London Dock, an exciting new development by St George, situated in Wapping, E1W.
This beautiful apartment has been carefully designed to create effortless living spaces. With stunning views across the Capital from the floor-to-ceiling windows, the spacious open-plan living areas are bathed in light. The apartment includes a bespoke kitchen designed to inspire great culinary creations and the hosting of social gatherings. Floating timber shelves, modern shaker-style doors and eye-catching composite stone worktops combine to make great spaces to entertain. The Master bedroom includes generous spaces, fitted wardrobes and feature lighting are the defining characteristics of the bedrooms at Merino Wharf.
Over centuries London Dock has evolved, from its roots in London's maritime heritage to its prominence as the newspaper printing heartland in Wapping. Today, St George is writing the next chapter, transforming this historic location into a vibrant new part of Wapping. These include a 24-hour concierge, gymnasium and heated swimming pool, steam room, sauna, Jacuzzi, private cinema and virtual golf suite. Tower Bridge, the Tower of London and the City are nearby. And with Crossrail’s forthcoming extension at Whitechapel, Merino Wharf is your gateway to cosmopolitan and connected living.
The Property
Built-in 2025 - New Home
Sqm2: 51
4 Merino House
8th Floor
South Facing
Lift Access: Yes
Furnished - Designer
Private Balcony
Leisure Facilities
High speed 1GB enabled HyperOptic broadband available (subject to connection)
Estimated Decoration Condition/Age: 0 years old - New Home
No Parking
Room Information
Living / Dining Room / Kitchen – 6.64m (21’9ft) x 4.43m (14’6ft) - Ceiling-mounted curtain track, herringbone wooden flooring, navy three-seater velvet sofa, black metal coffee table with stone top, black TV unit, wooden dining table with four cream fabric chairs, bespoke fitted kitchen with matt white and timber-effect units, composite stone worktop with full-height splashback, floating open shelves with LED lighting, black Miele multi-zone induction hob, integrated black Miele oven, integrated black Miele microwave, integrated Miele dishwasher, integrated tall Miele fridge/freezer, black under-counter wine cooler, undermounted sink, black mixer tap, integrated waste and recycling bins, pantry-style larder cupboard. Miele washer/dryer located in utility cupboard off hallway. Access to private balcony.
Master Bedroom - 5.28m (17’3ft) x 3.19m (10’5ft) - Ceiling track for curtains, soft grey carpet, grey upholstered double bed frame with pocket sprung mattress, two mid-century style bedside tables with cane-fronted drawers, black and gold wall-mounted reading lights, three framed monochrome artworks, built-in floor-to-ceiling wardrobes with fluted glass and matte black frames, integrated handles, internal hanging rail and shelf, wall-mounted temperature control panel, recessed ceiling lights, large double-glazed windows (no balcony access).
Bathroom - 2.54m (8’4ft) x 2.16m (7’1ft) - Large format matt grey and white tiling, full-sized bath with black framed screen, wall-mounted rainfall shower with separate hand shower, feature white ceramic basin atop black vanity with wooden drawer and shelving, mirrored cabinet with lighting, brushed black fittings, wall-hung toilet, heated towel rail.
Balcony - 1.64m (5'4ft) X 4.17m (13’8ft)
Leisure
Since it includes the tourist hotspot of the Tower of London within its boundaries, the neighbourhood of Tower Hill isn't often thought of as a residential area, but with its location just east of the City, this is a good place to live for people who want to be close to work Tower Bridge will transport you to Victorian London, telling the story of the city’s defining landmark from the very beginning.
Immerse yourself in the architecture and engineering, and watch city life unfold in panorama from its high-level Walkways and Glass Floor The Tower Bridge Exhibition is a display housed in the bridge's twin towers, the high-level walkways and the Victorian engine rooms. It uses films, photos and interactive displays to explain why and how Tower Bridge was built.
Enjoy the iconic panoramic views of London, with the Tower of London, St Pauls and The Shard to the west and Canary Wharf and Shooters Hill to the east, and experience the London skyline from a unique perspective above the River Thames
Transport
Tower Hill is a London Underground station in Tower Hill in the East End of London. It is on the Circle line between Monument and Aldgate stations and the District line between Monument and Aldgate East. Tower Hill is within Travelcard Zone 1 and is a short distance from Tower Gateway station for the Docklands Light Railway, Fenchurch Street station for National Rail mainline services, and Tower Millennium Pier for River Services.
The entrance to Tower Hill station is a few metres from one of the largest remaining segments of the Roman London Wall which once surrounded the historic City of London
London Buses routes 15, 42, 78, 100, 343, night routes N15, N551 and commuter coach routes 734, 735, 736, 761, 762, 763, 764, 765, 769, 770 and 780 serve the station.
Cost and Fees
Move-in cost – Traditional Method: £2,900.00 (Rent in advance) + £3,346.15 (5 Weeks Security Deposit) = £6,246.15 (Total move-in cost)
Move-in cost – Reposit No Deposit Method: £2,900.00 (Rent in advance) + £669.23 (1 Week) = £3,569.22 (Total move-in cost)
Council Tax – Tower Hamlets: F - £2,534.38 - This may be exempt if all parties are students or a discount is applied accordingly.
Contract Term: 12 Months (minimum term) 1 Month rent in advance & 5 Weeks security deposit
Affordability Conditions
Annual Household Income Required: £87,000 (Tenant/s) or £104,400 (Guarantor)
Rent upfront: Accepted
Guarantor/s: Accepted
Calculation based on 2.5 x Tenant or 3x Guarantor, Annual income
Services Included in Rent
24h Concierge Service
1 Keyset available per tenant
Exclusive access to the health and fitness suite with swimming pool, sauna, steam room, treatment room, gymnasium, screening room, virtual golf suite, Jacuzzi and squash court
Utilities & Other Information
EPC rating: B
Utility Meters: Electric, Heat & Water
Smart Meters: Yes
Heating System: Communal
1 Keyset for Management held by: Concierge
No Smoking
Zero Deposit Available
Landlord to meet prospective tenant/s: No
Wheelchair accessible: Yes
Pets: No
Property Licence / Restrictions
Maximum of 2 occupants for a single household
Airbnb / Short-term rental: Not permitted within this development, long-term contracts only
Deposit Information
This property is available with Reposit's No Deposit solution, so you won’t have to pay a security deposit. Instead, you would pay a small check-in fee of one week’s rent – significantly less than a five-week deposit. This fee is non-refundable and is not a deposit so can not be used towards covering the cost of any future damages that might occur.
Holding deposit Prospective applicants will be required to pay a Holding Deposit equivalent to a maximum of 1 weeks rent. Once the holding deposit has been received, Harvey W James will suspend marketing of the rental property for a period of 15 calendar days subject to referencing commencing promptly. Upon successful references being completed, acceptable and the tenancy being confirmed by Harvey W James, the holding deposit paid will then contribute towards the first months rental payment.
Property Notices
Please note that we have not tested any equipment, fixtures, fittings, or services in the property. All measurements are approximate and the provided photographs are only for guidance. If you offer based solely on a virtual viewing, Harvey W James is not responsible for any inaccuracies in the information provided. If you decide to make an offer, any representations made may be based on virtual information provided by the Landlord or the Landlord's agent. If you have any doubts or concerns, it is recommended that you make additional enquiries before signing the tenancy agreement.
Important Notices
At Harvey W. James, we are dedicated to delivering an unmatched letting experience through a seamless blend of top-tier partnerships and cutting-edge technology. Our comprehensive CRM system powered by Street not only oversees property viewings and handles maintenance and repairs compliance, but it also ensures all processes can be conducted contactlessly, including digital signings. By integrating services such as Goodlord for tenant applications and referencing, and Credas for Right to Rent checks, we facilitate a completely online, hassle-free rental journey. Our use of technology extends to property inventory management via Urban Fox Inventories and streamlined rent collection through Goodlord and Lettspay, offering you a fully digital, smooth, and exceptional rental experience from start to finish. Choosing Harvey W. James signifies a commitment to a rental experience that is outstandingly seamless from start to finish.
CRM: Street.co.uk
Property Viewings carried out by: Harvey W James & viewber.co.uk
Applications, Referencing & Right to Rent Checks – Goodlord.co
Property Inventory, Mid-Term Inspections & Checkout by: urbanfoxinventories.co.uk
Tenancy Deposit Scheme by: TDS or DPS - Custodial Services Only
No Deposit Renting by: Reposit.co.uk
Rent Collection Platform by: Goodlord.co
Payment Processing by: Lettspay.co.uk
Property Maintenance Service by: Solace Management
Utilities Management: Harvey W James & Goodlord.co
Tenancy Deposit: Harvey W James & Tenancy Deposit Scheme Provider
Harvey W James LTD (Ref:C0130307) is accredited by Propertymark (ARLA) and protected by Client Money Protection. It is also a member of the Property Address Scheme (Ref: PRS010914).
Harvey W James letting agents offer a bespoke, professional Propertymark ARLA accredited Lettings & Management service. If you would like a free appraisal to gauge the rental potential of your property or you are considering a buy-to-let purchase, please feel free to contact Harvey Juttla, Director to arrange an appointment.
EPC Rating: B
Key Features
Floorplans

About property
- Property type
- Flat
- Property size
- 549 ft²
- No. of offered bedrooms
- 1
- Room types
- Double
- No. of bathrooms
- 1
- Living room
- Yes
- Furnished
- Yes
Costs and terms
- Rental cost
-
£2,900 pcm
£669 pw - Bills included?
- No
- Security deposit
- £3,346
- Available from
- Now
- Minimum term
- 1 Year
- Maximum term
- No maximum
- Allow short term stay?
- No
New tenant/s
- References required?
- Yes
- Occupation
- No preference
Map location
Similar properties
View allDisclaimer - Property reference 331912. The details and information displayed on this page for this property comprises a property advertisement provided by Harvey W James. krispyhouse.com does not warrant or accept any responsibility for the accuracy or completeness of the property descriptions or any linked or related information provided here and they do not constitute property particulars, and krispyhouse.com has no control over the content. Please contact the advertiser for full details and further information.
STAYING SAFE ONLINE:
While most people genuinely aim to assist you in finding your next home, despite our best efforts there will unfortunately always be a small number of fraudsters attempting to deceive you into sharing personal information or handing over money. We strongly advise that you always view a property in person before making any payments, particularly if the advert is from a private individual. If visiting the property isn’t possible, consider asking someone you trust to view it on your behalf. Be cautious, as fraudsters often create a sense of urgency, claiming you need to transfer money to secure a property or book a viewing.


