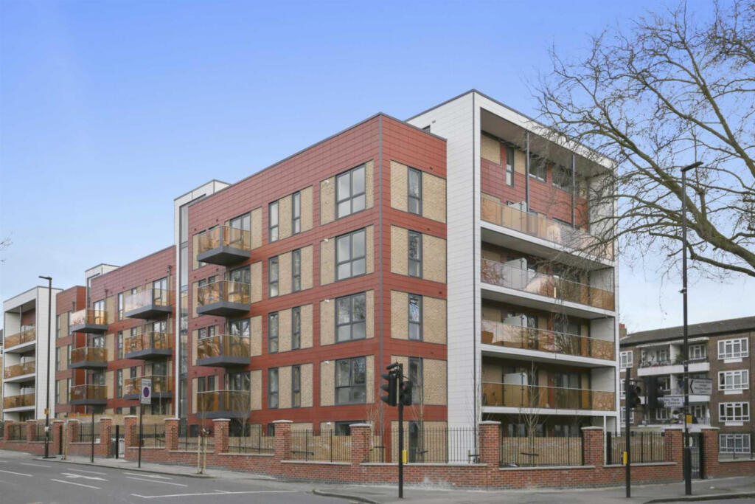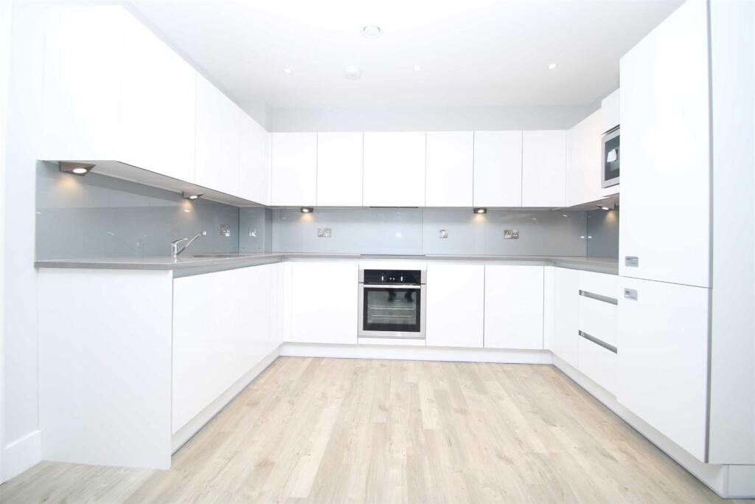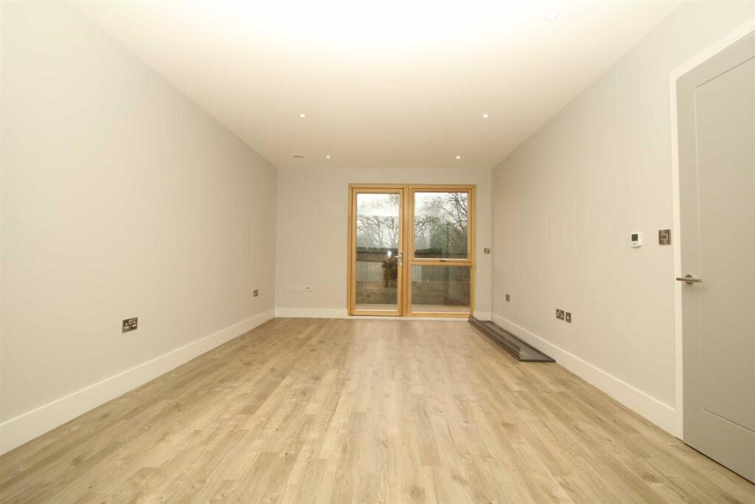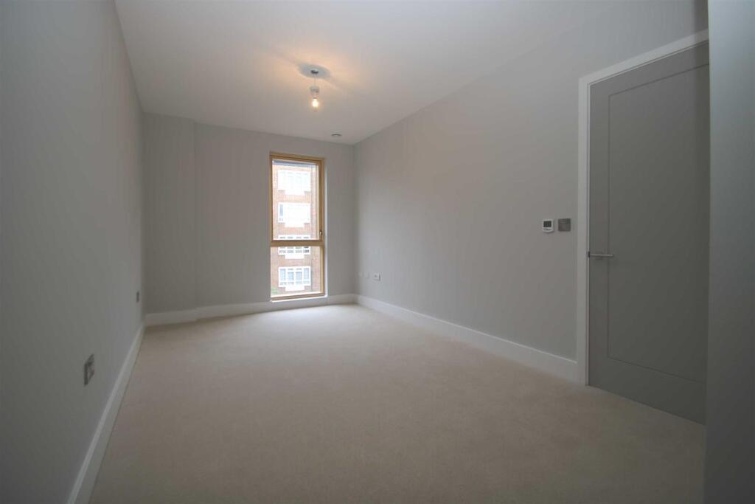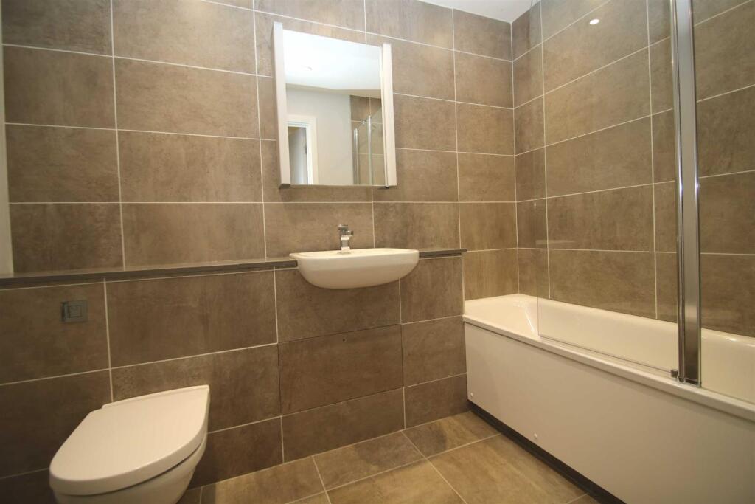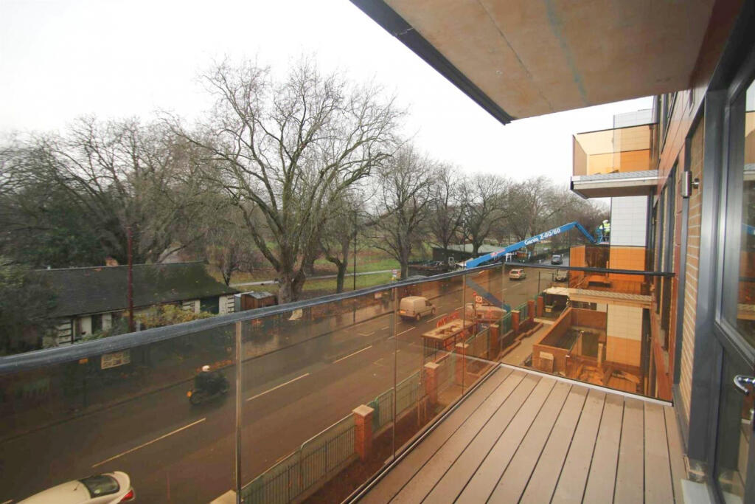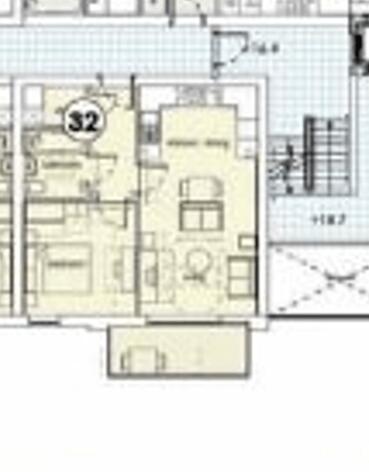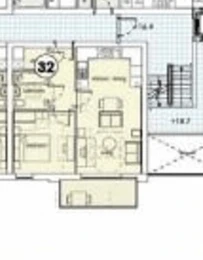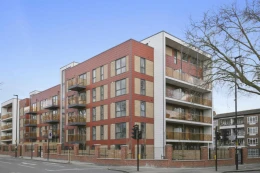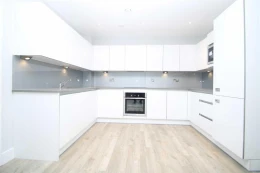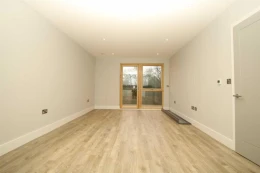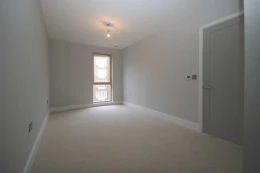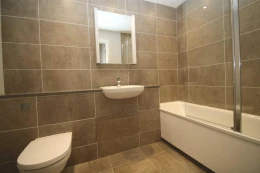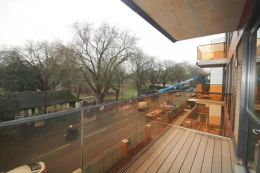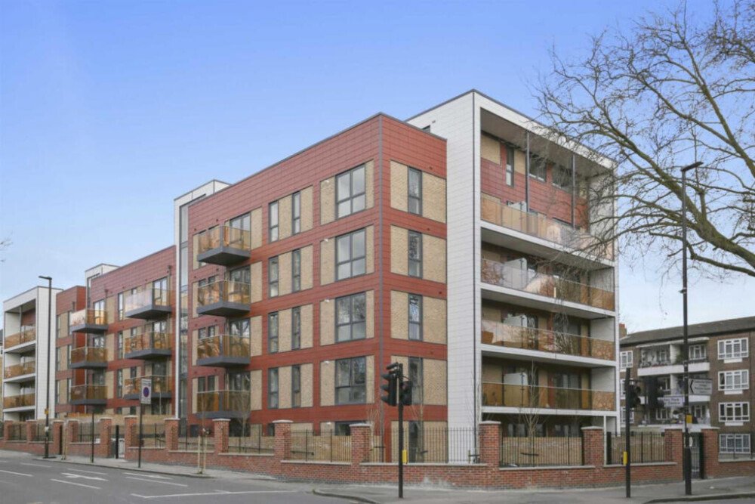
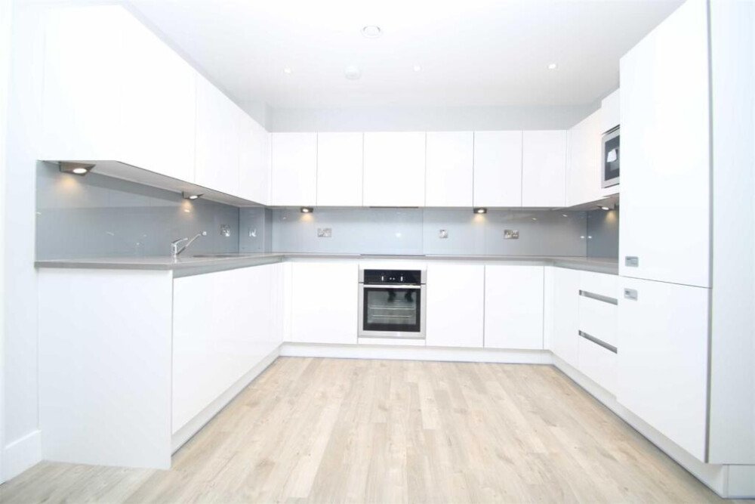
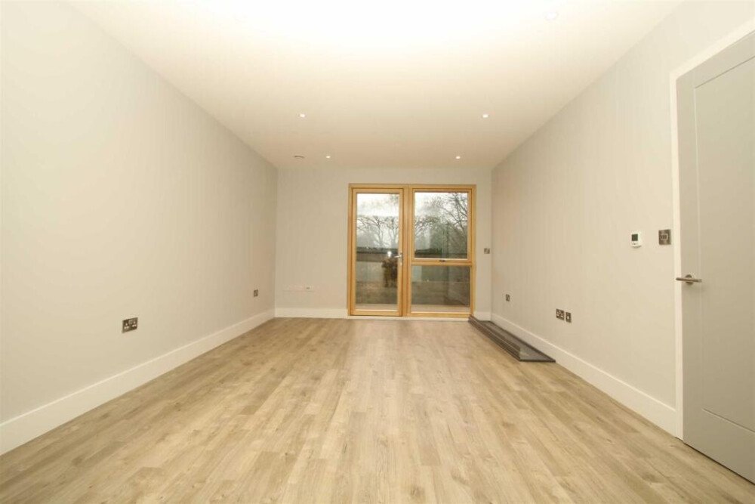
1 bed flat to rent
Description
Introducing a stylish 1-bedroom apartment in Kings Arms Court, London W3. This modern home features an open-plan living area, a fully integrated kitchen, a tranquil bedroom, and a large private balcony. Situated on the 3rd floor, this apartment offers convenience, security, and easy access to amenities. Don't miss this fantastic rental opportunity. Contact us now to schedule a viewing!
Property additional info
Internal Finishes & Decor:
The interior will be finished to a high standard including; Smooth-finished plaster to all walls and ceilings, Emulsion paint finish to walls and ceilings throughout, Gloss white paint to skirtings and architraving, Flush faced solid core veneered doors throughout with complementary chrome finish door furniture, Fitted quality pile carpets with independent underlay to bedrooms, Engineered wood flooring to Hallways and living/dining rooms & Built in wardrobes with integral shelving to master bedrooms
Kitchens:
All kitchens are custom designed and include; a range of wall and base units with contemporary handles, Composite or granite work surfaces with upstand, Stainless steel 1½ bowl sink with dual control monobloc mixer.
Appliances:
All apartments will include; a range of energy efficient integrated appliances by AEG or similar to include: Induction Hob, Electric Oven, Extractor, Dishwasher, Fridge Freezer, Standalone Washer/Dryer (some maybe located in hall cupboard) & Microwave Oven
Bathrooms, En-suite and WC's:
Bathrooms and en-suite will be finished in a Contemporary style with; white sanitaryware, Chrome finish monobloc mixer taps with pop up waste, Chrome finish thermostatically controlled shower to en-suites, Ceramic wall & floor tiling to bathrooms and en-suites, Thermostatically controlled shower mixer system to baths, Chrome finish heated towel rails to bathrooms and en-suites, fitted mirror cabinet with integrated light and shaver socket to bathrooms and en-suites
Floorplans:
The floorplans attached are for indicative purposes only and are subject to change.
Disclaimer:
These particulars are for guidance only and do not form part of any contract. Whilst care has been taken in their preparation we do not hold ourselves responsible for any inaccuracies. All Specification details are correct at time of publish but may change throughout the course of the development. They are issued on the understanding that all negotiations will be conducted through this firm. Computer generated images indicative only. Consequently, these particulars should be treated as general guidance only and cannot be relied upon as accurately describing any of the special matters prescribed by any order made under the Property Misdescription Act 1991. Nor do they constitute a contract, part of a contract or a warranty. The information contained in this document is from sources we believe to be reliable. However, we have not verified its accuracy and make no guarantee, warranty or representation about it. It is submitted herein subject to the possibility of errors, omissions or changes without notice.
Room title:
1. These particulars do not constitute nor constitute any part of an offer or a contract. Fixtures, fittings and internal specifications may change during the development program. 2. All statements contained in these particulars as to this property are made without responsibility on the part of the Agents or the Vendor/Lessor. 3. None of the statements contained in these particulars as to this property are to be relied on as statements or representations of fact. 4. The particulars, various plans, photographs, descriptions and measurements have been carefully prepared, but their accuracy is not guaranteed and any intending Purchasers/Lessees shall satisfy themselves by inspection or otherwise as to their correctness. No omission, accidental error or misdescription shall be a ground for a claim neither for compensation nor for the recession of the Contract by either the Vendor/Lessor or the Purchaser/Tenant. 5. Neither the Vendor/Lessor nor Blueprint Estate Agents nor any person in their employment has any authority to make or give any representation or warranty in relation to the property.
Key Features
Floorplans
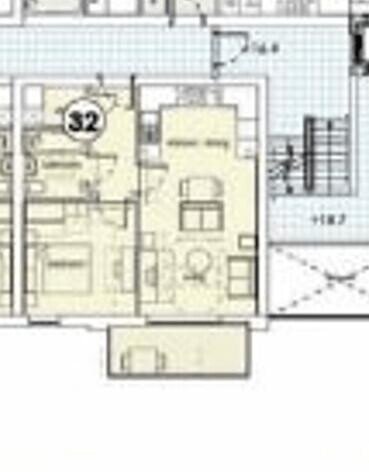
About property
- Property type
- Flat
- No. of offered bedrooms
- 1
- Room types
- Double
- No. of bathrooms
- 1
- Living room
- Yes
- Furnished
- No
Costs and terms
- Rental cost
-
£1,700 pcm
£392 pw - Bills included?
- No
- Security deposit
- £1,961
- Available from
- Now
- Minimum term
- No minimum
- Maximum term
- No maximum
- Allow short term stay?
- No
New tenant/s
- References required?
- Yes
- Occupation
- No preference
Energy Performance Certificates
Map location
Similar properties
View allDisclaimer - Property reference 316199. The details and information displayed on this page for this property comprises a property advertisement provided by Blueprint Estate Agents Ltd. krispyhouse.com does not warrant or accept any responsibility for the accuracy or completeness of the property descriptions or any linked or related information provided here and they do not constitute property particulars, and krispyhouse.com has no control over the content. Please contact the advertiser for full details and further information.
STAYING SAFE ONLINE:
While most people genuinely aim to assist you in finding your next home, despite our best efforts there will unfortunately always be a small number of fraudsters attempting to deceive you into sharing personal information or handing over money. We strongly advise that you always view a property in person before making any payments, particularly if the advert is from a private individual. If visiting the property isn’t possible, consider asking someone you trust to view it on your behalf. Be cautious, as fraudsters often create a sense of urgency, claiming you need to transfer money to secure a property or book a viewing.


