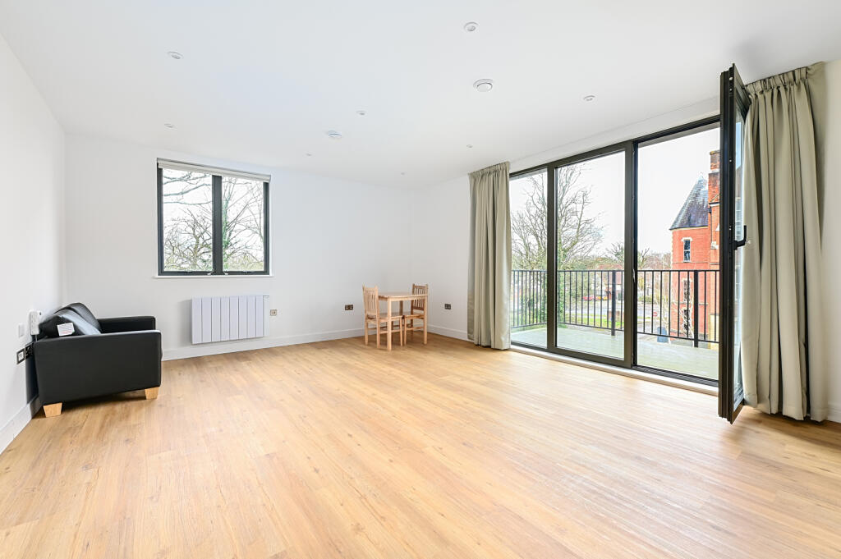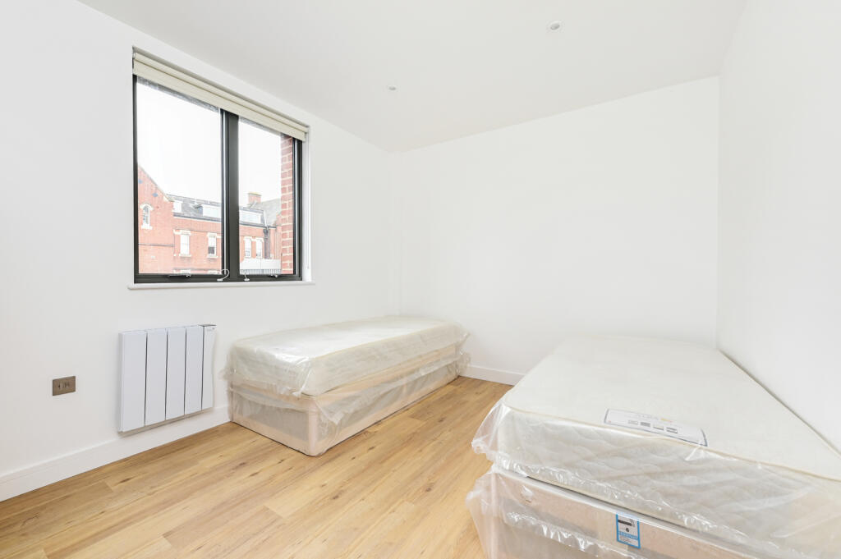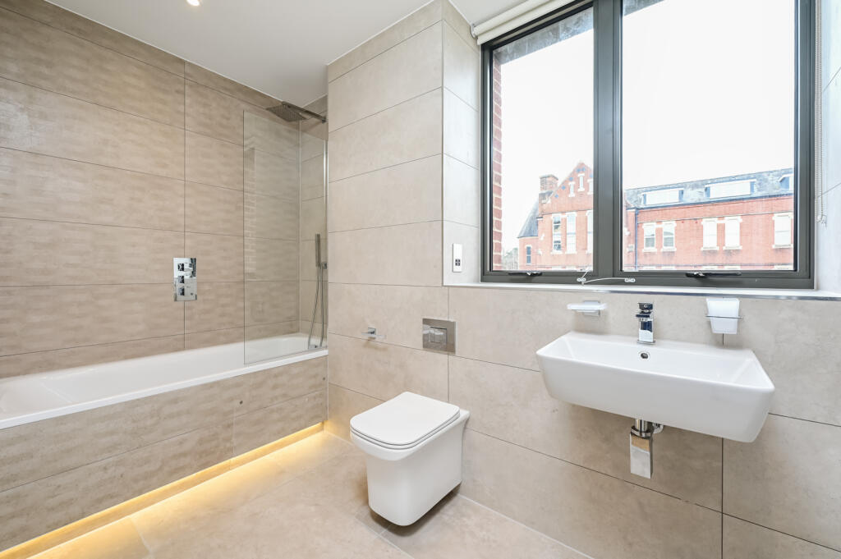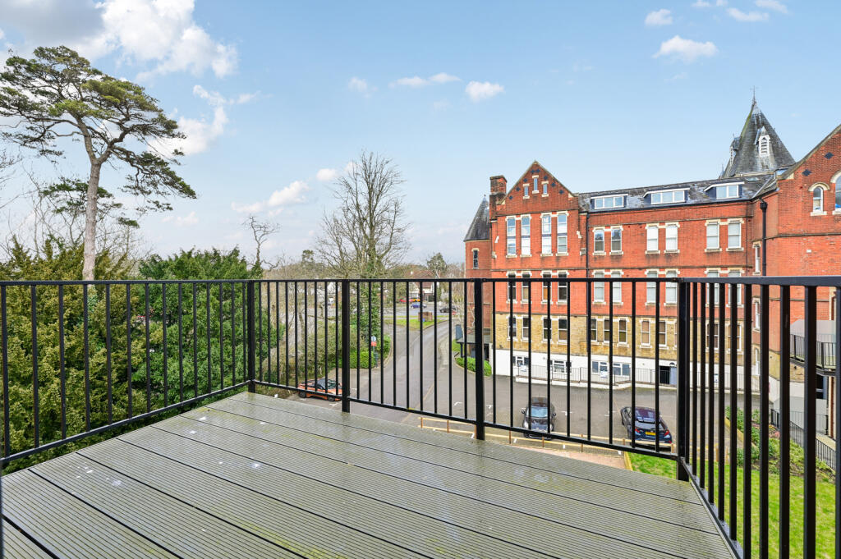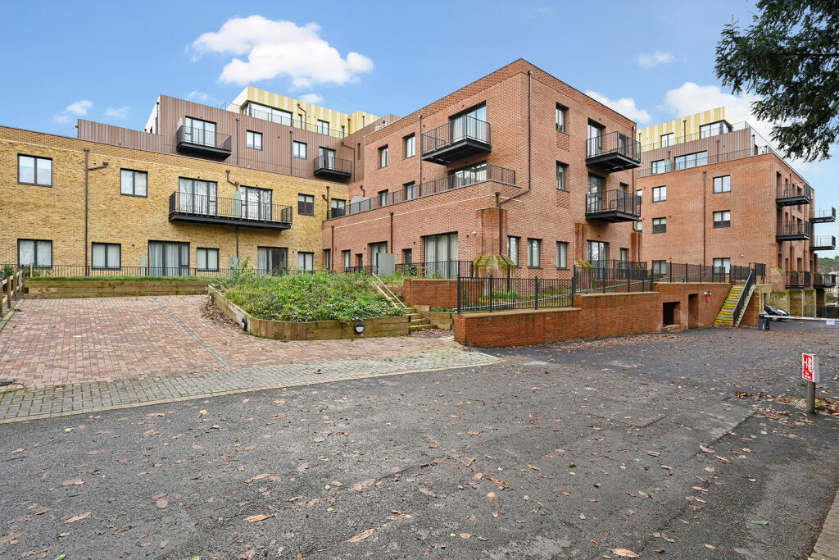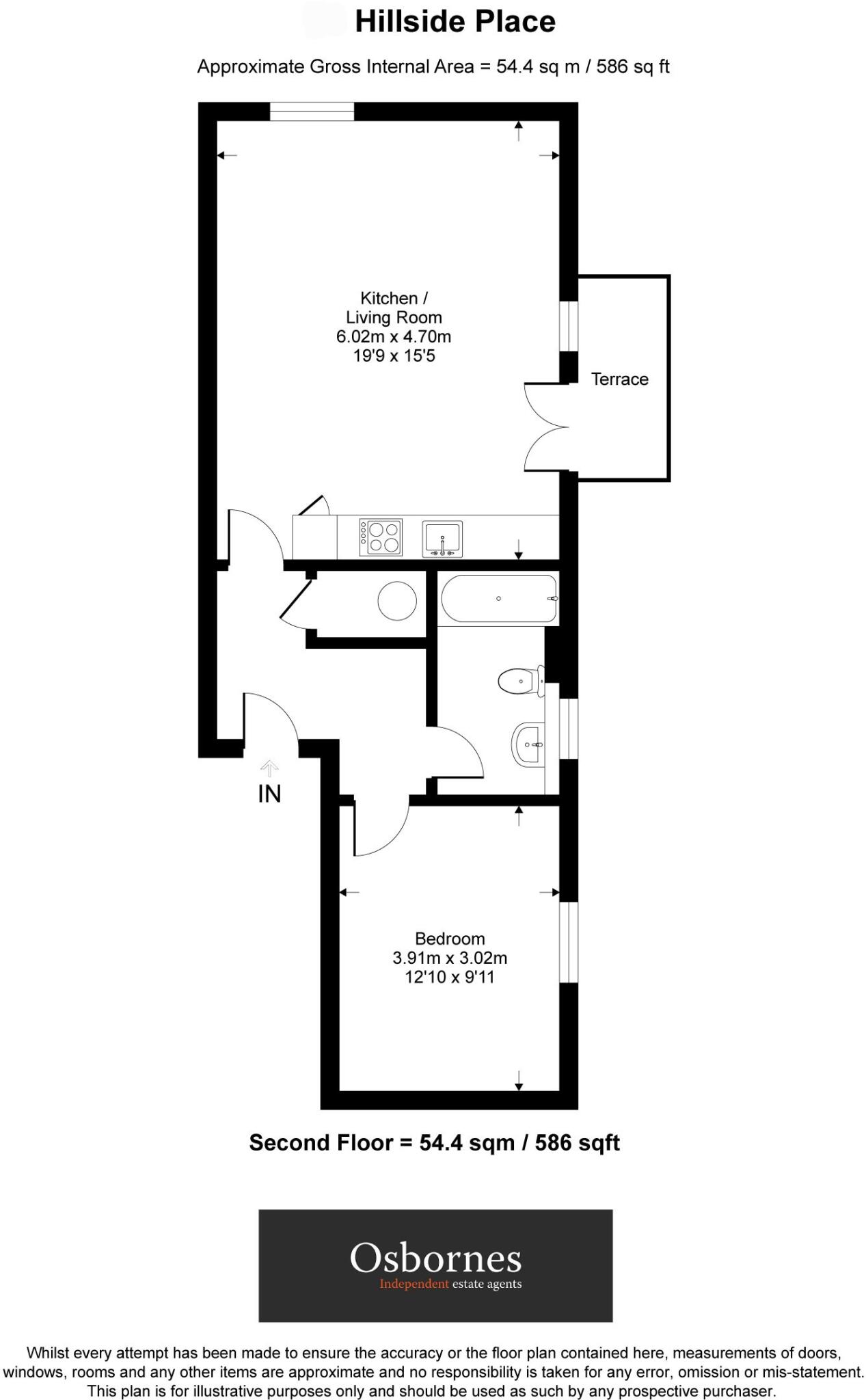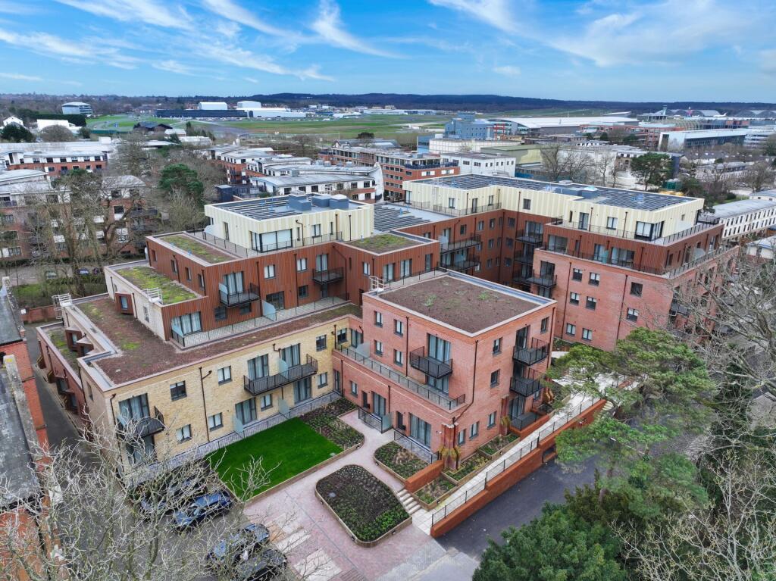
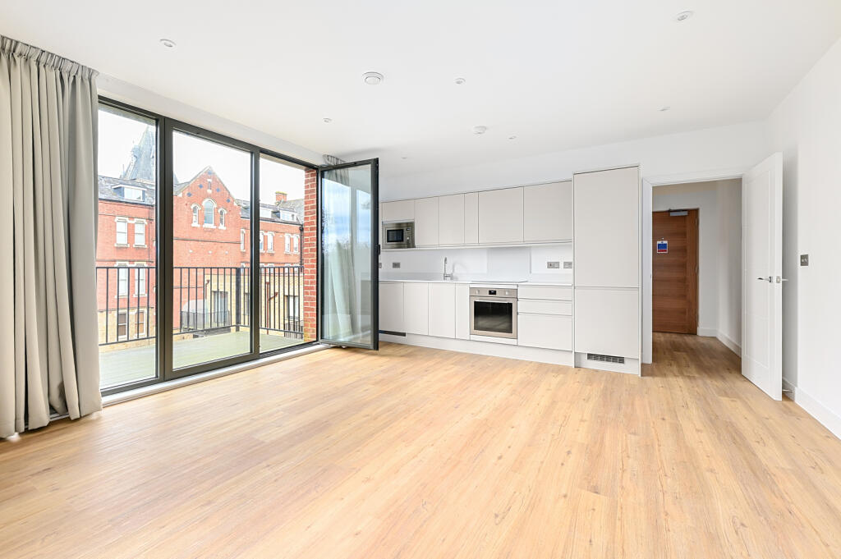
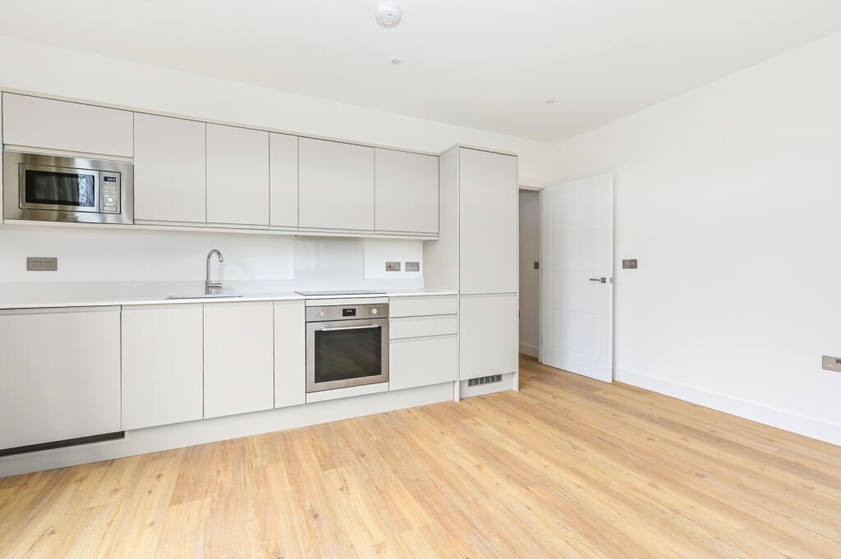
1 bed flat to rent
Description
BRAND NEW APARTMENT TO RENT - HILLSIDE PLACE, 115-117 FARNBOROUGH ROAD
A collection of contemporary converted apartments offering a range of maisonettes and apartments over five floors. The apartments are finished to an exceptional specification with fully fitted kitchens featuring high quality built-in SMEG appliances. Careful consideration has gone into the design of each unit to maximise the SFT of each home, boasting great space and light. The apartments vary in layout from, studio apartments, one bedroom apartments, two bedroom apartments with either one or two bathrooms and three-bedroom apartments ranging from two to three bathrooms, making the larger apartments ideal for a flat share.
All apartments boast outside space, with either a private balcony, roof terrace or a wraparound balcony offering incredible views. Subject to which side of the building you favour, many of the apartments offer stunning views of Farnborough airport runway, who host a large airshow event, giving you prime location to spectate. Alternative apartments offer views across the green space in Hampshire and Surrey.
All apartments in the development benefit from secure allocated parking. Studio and one-bedroom apartments will be allocated one parking space, whilst two- and three-bedroom apartments will be allocated two parking spaces. These spaces are located behind the property or within the two-floor underground parking. The property also benefits from bike shed storage and a video entry system.
Farnborough has excellent commuter links, with Farnborough Main Station being located circa 0.9 miles from the property, providing direct trains to London with journey times of circa 34 minutes to London Waterloo Station. Junction 4 and 4a of the M3 motorway easily link you to the M25 and South Coast. The apartments are set within the heart of Farnborough, surrounding the area comprises a mix of office, educational, residential, and aerospace uses. Immediately adjacent to the north is the Rushmoor Borough Council office and to the northeast is Meudon House. Farnborough's main commercial district is situated approximately 0.5 miles from the site, hosting numerous shops, restaurants, supermarkets, a cinema, and other amenities.
These stunning apartments are available to rent from now on an unfurnished basis. Virtual and in-person tours are available on request. Contact our team today.
Minimum household income required for referencing: 30X the rental value. We are marketing apartments with a variance in price point from £1400pcm to £1900pcm. Example: The average rent in the building is £1500pcm. £1500 x 30 = £45,000 as a minimum earning to apply for a property of this rental figure. However, we can accept application with guarantors, who would need a minimum earning of 35X rental value. Example: £1500pcm x 35 = £52,500 minimum earnings.
EPC Rating: B-C
Rent does not include utilities, the tenancy deposit, and any other permitted payments. 5 Week Deposit payable, which will be registered with the TDS. A capped value Holding Deposit of 1 Week, is required to reserve this property.
Min Term 6 months.
Council Tax Band: B-D
Key Features
Floorplans
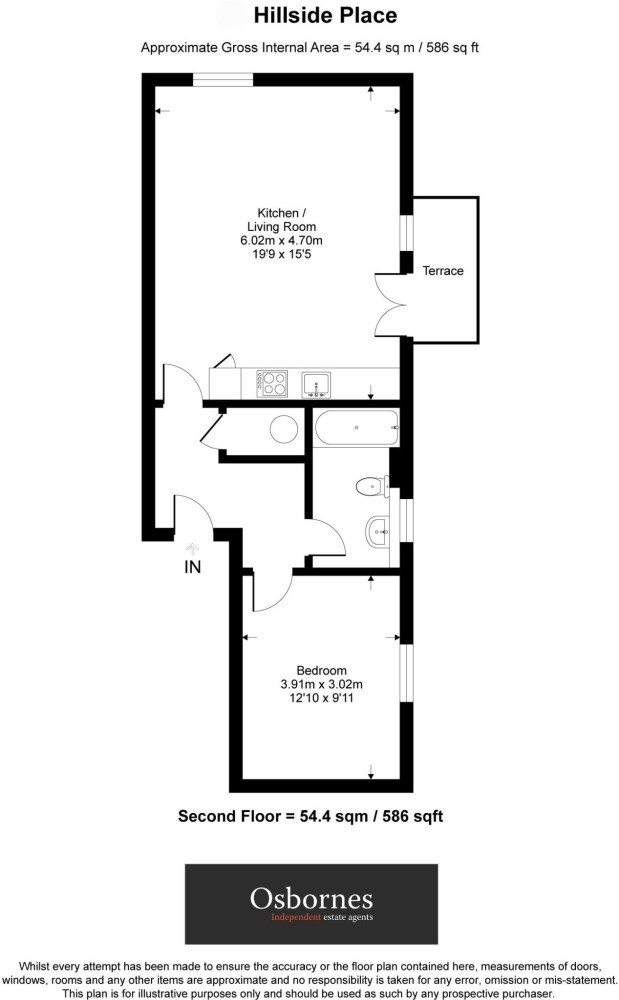
About property
- Property type
- Flat
- No. of offered bedrooms
- 1
- Room types
- Double
- No. of bathrooms
- 1
- Living room
- Yes
- Furnished
- No
Costs and terms
- Rental cost
-
£1,400 pcm
£323 pw - Bills included?
- No
- Security deposit
- £0
- Available from
- Now
- Minimum term
- No minimum
- Maximum term
- No maximum
- Allow short term stay?
- No
New tenant/s
- References required?
- Yes
- Occupation
- No preference
Energy Performance Certificates
Map location
Similar properties
View allDisclaimer - Property reference 279464. The details and information displayed on this page for this property comprises a property advertisement provided by Osbornes, Farnborough. krispyhouse.com does not warrant or accept any responsibility for the accuracy or completeness of the property descriptions or any linked or related information provided here and they do not constitute property particulars, and krispyhouse.com has no control over the content. Please contact the advertiser for full details and further information.
STAYING SAFE ONLINE:
While most people genuinely aim to assist you in finding your next home, despite our best efforts there will unfortunately always be a small number of fraudsters attempting to deceive you into sharing personal information or handing over money. We strongly advise that you always view a property in person before making any payments, particularly if the advert is from a private individual. If visiting the property isn’t possible, consider asking someone you trust to view it on your behalf. Be cautious, as fraudsters often create a sense of urgency, claiming you need to transfer money to secure a property or book a viewing.


