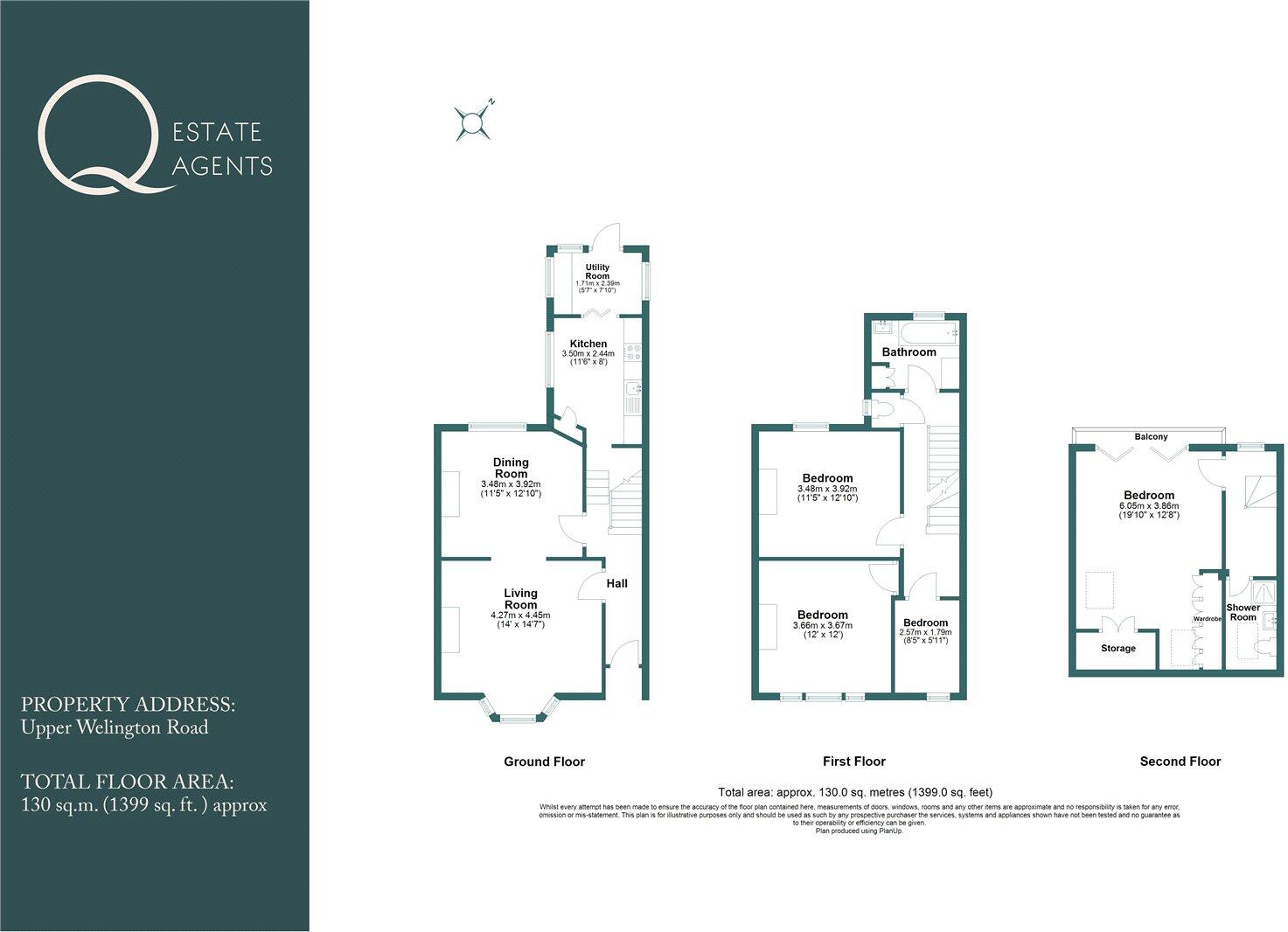


4 bed house to rent
Description
Large Mid terraced House | Two Bathrooms | Utility space | Set over Three floors | Patio Garden | Three Double bedrooms | Stylish Kitchen | Near to park | Less than 1 mile to Brighton station | Sought after location | 12 Month tenancy | Furnished | White goods included | NOT HMO | Professionals and Families
Upper Wellington Road is a popular residential road, of terraced houses, in the Elm Grove area of Brighton. You can easily walk into town from here, or to the seafront; if you prefer, there are excellent bus services into the city centre. Nearer to home, there are numerous pubs, cafés and shops all close at hand. On Elm Grove, you will find The Flour Pot Bakery which serves delicious coffee and pastries, and Hilly Laine, an independent health food corner shop.
This area has a wide appeal, to both young professionals and commuters, looking for easy access to the city or to Brighton Station, and also to families who want to be near parks and schools. William Clarke Park, known locally as The Patch, is just around the corner and Queen’s Park and The Level are also within easy reach. Fairlight and Elm Grove Primary schools are a short walk away and the house is in the catchment area for Dorothy Stringer and Varndean secondary schools.
As you enter the property you are met with a bright hallway, with wooden floors and neutrally decorated. Through to the lounge-diner the wood flooring continues. The rooms are also neutrally decorated, the living room benefits from a feature fireplace and a large bay window, flooding the room with light. Through to the kitchen, a contemporary design and neutral colour, creating a light and inviting atmosphere. The walls are painted in a soft white, with a green feature wall and a contrasting tiled floor, The cabinets are finished in a matte light blue, with wooden countertops. Following on from the kitchen is a handy utility room leading out to the rear patio garden. A peaceful, well-kept garden with a mix of trees, plants, and open space.
Towards the top of the stairs is a bright bathroom with warm orange walls, soft blue tiles, and a large frosted window for natural light. The space includes a bathtub with an overhead shower. Outside this bathroom is a separate toilet brightly decorated and with green tiled flooring. Up a few steps is a the first of the four bedrooms, an airy and spacious bedroom, with built in wardrobe and neutral finish. To the front of the first floor is another spacious bedroom featuring wooden floors, large westerly facing window, there is also a feature teal wall and picture rails. There is a third bedroom on the first floor, currently used as a home office and storage space but it could serve as a nursery or studio.
Then following on, up a small flight of stairs, you reach the principle bedroom. The space is bright and airy, with white walls and wooden floors, plenty of storage is available, including large wardrobes. Sunlight pours in through a Velux window and large French doors, opening to a Juliette balcony. Also on the top floor is the second bathroom with a tiled shower, w/c and basin, wood floors and benefitting from a Velux window.
In The Know…
Area: Elm Grove
Council Tax: Band C
EPC Rating: D68
Station: Brighton 0.8 Miles – London Road 0.8 Miles
Bus Stop: Lewes Road
Parking: Resident permit Zone V
Primary School: Fairlight Primary School . Elm Grove School
Secondary School: Varndean, Dorothy Stringer
Local shop: Co Op Food Lewes Road
Supermarket: Sainsburys Lewes Road
Local Gems: William Clarke Park (The Patch), Lewes Road Inn, Fillets, Pelicano Coffee Co & The Open Market
All tenants looking to reserve this property will need to be able to provide suitable evidence of their right to rent in the UK, in person at the Q Estate Agents office, or Virtually (depending on the legislation at the time of the tenancy starting).
Floorplans

About property
- Property type
- House
- No. of offered bedrooms
- 4
- Room types
- Double
- No. of bathrooms
- 2
- Living room
- Yes
- Furnished
- Yes
Costs and terms
- Rental cost
-
£2,400 pcm
£554 pw - Bills included?
- No
- Security deposit
- £2,769
- Available from
- 01/09/2025
- Minimum term
- No minimum
- Maximum term
- No maximum
- Allow short term stay?
- No
New tenant/s
- References required?
- Yes
- Occupation
- No preference
Energy Performance Certificates
Map location
Similar properties
View allDisclaimer - Property reference 311520. The details and information displayed on this page for this property comprises a property advertisement provided by Q Estate Agents. krispyhouse.com does not warrant or accept any responsibility for the accuracy or completeness of the property descriptions or any linked or related information provided here and they do not constitute property particulars, and krispyhouse.com has no control over the content. Please contact the advertiser for full details and further information.
STAYING SAFE ONLINE:
While most people genuinely aim to assist you in finding your next home, despite our best efforts there will unfortunately always be a small number of fraudsters attempting to deceive you into sharing personal information or handing over money. We strongly advise that you always view a property in person before making any payments, particularly if the advert is from a private individual. If visiting the property isn’t possible, consider asking someone you trust to view it on your behalf. Be cautious, as fraudsters often create a sense of urgency, claiming you need to transfer money to secure a property or book a viewing.

















