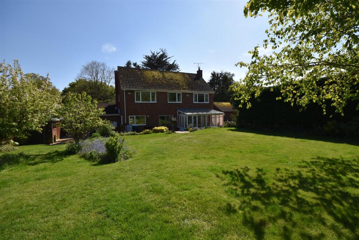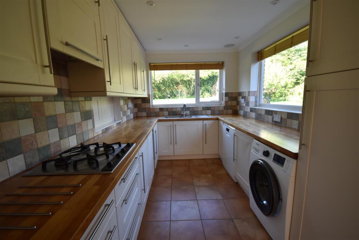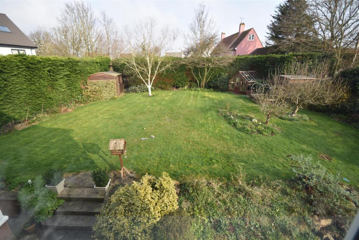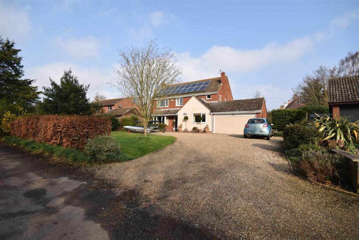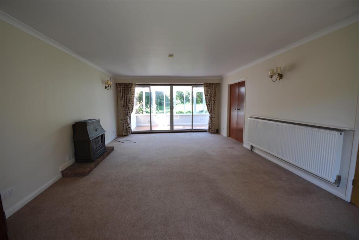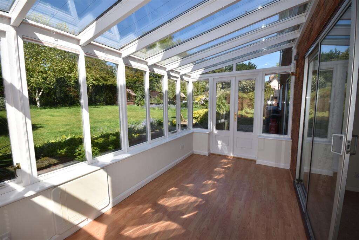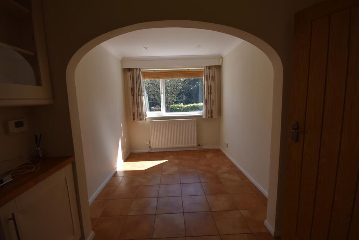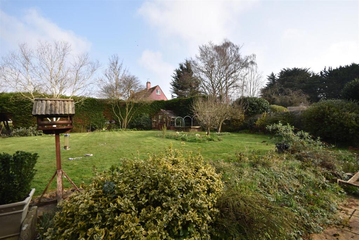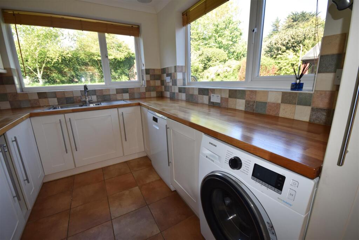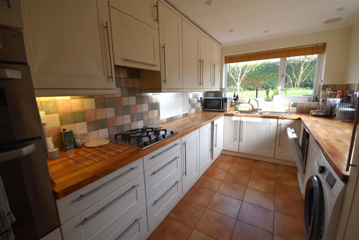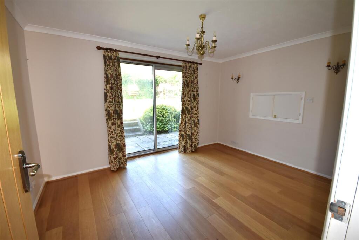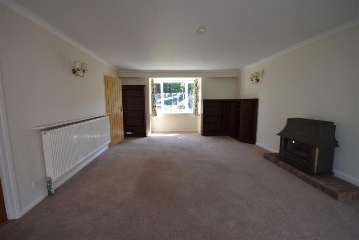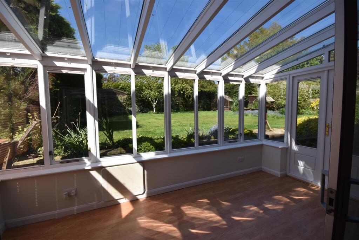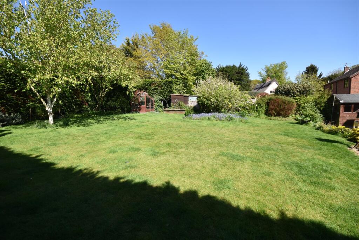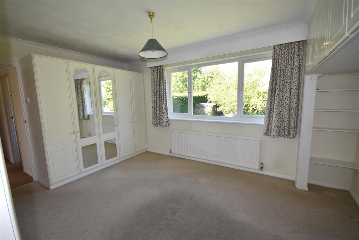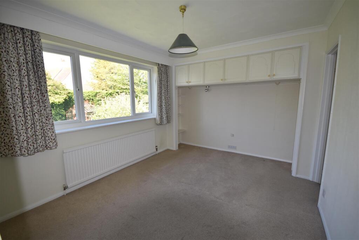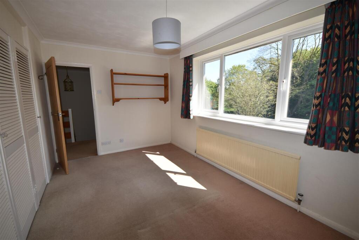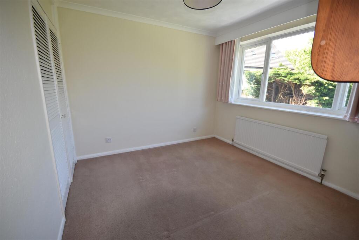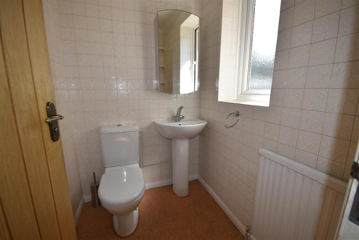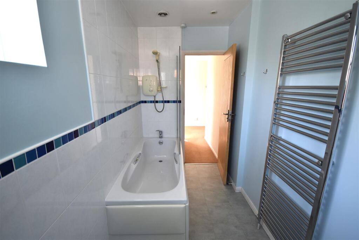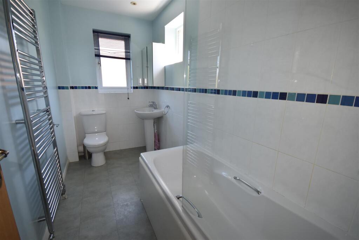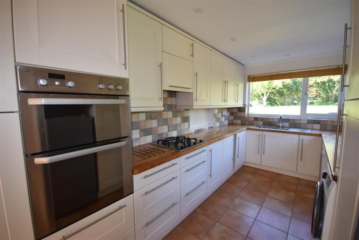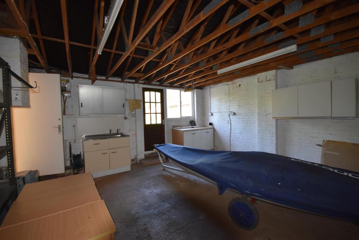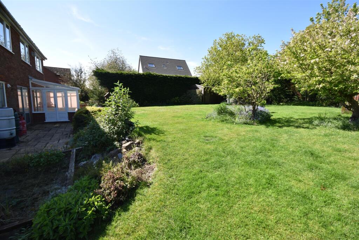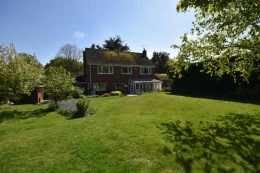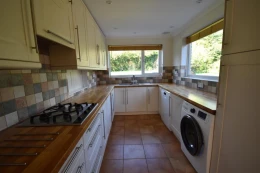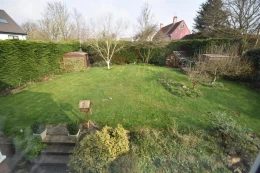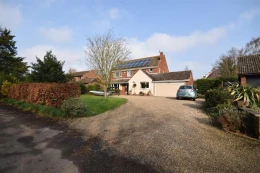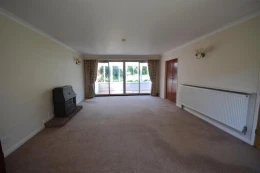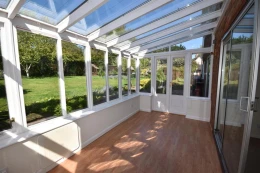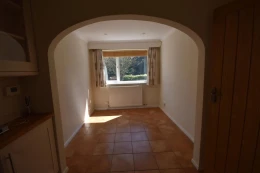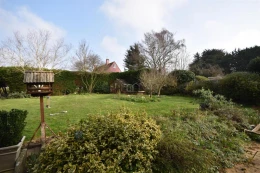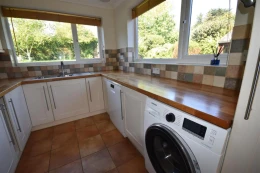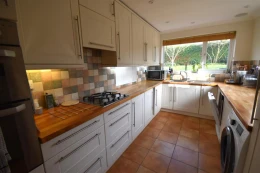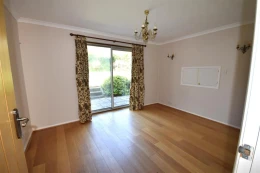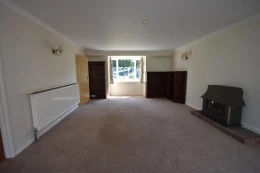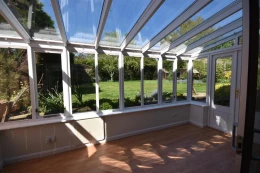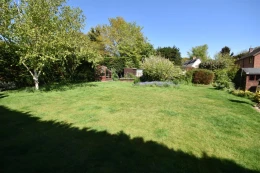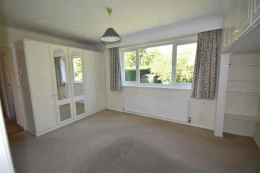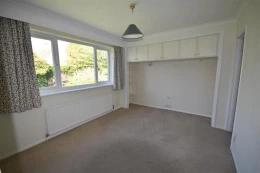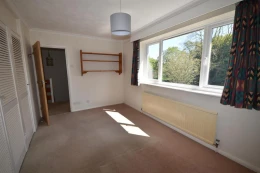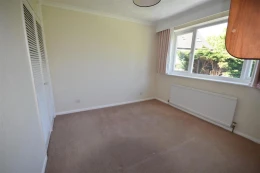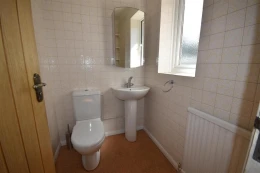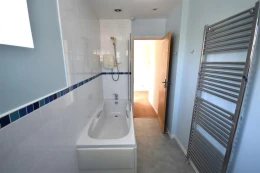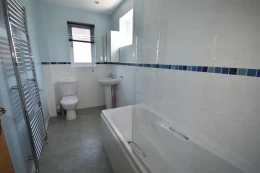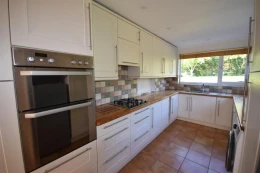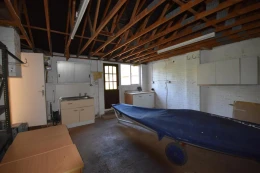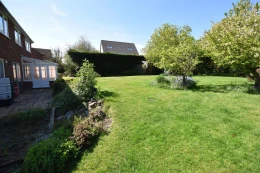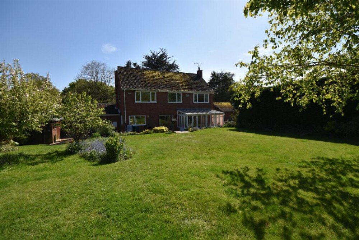
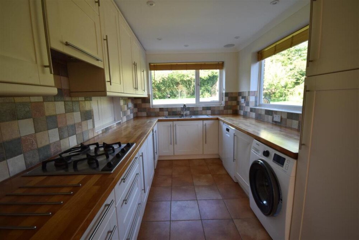
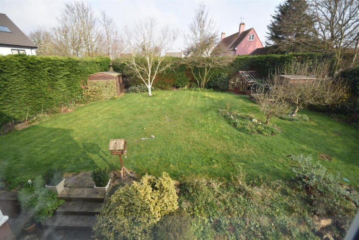
4 bed house to rent
Description
Deceptively spacious unfurnished 4 bedroom detached family house situated in this popular village of Stutton, close to Alton Water and Manningtree main line station (London Liverpool street approx one hour) is located a short drive away.
General Information - The property comprises in brief:- Entrance hall with stairs to first floor and storage cupboard under, door to good size lounge with window to front elevation doors to dining room and sliding doors to conservatory which in turn has door to rear garden. Also on the ground floor is a cloakroom and good size kitchen/breakfast room and door to garage. The kitchen has a range of base and eye level cupboards, double aspect windows, eye level oven hob and dishwasher. On the first floor there are four bedrooms, the master with fitted wardrobes and ensuite shower room, bedrooms two and three with fitted wardrobes and a family bathroom with white suite.
Entrance Hall -
Cloakroom - 1.52m x 1.32m (5' x 4'4") - WC and hand basin
Lounge - 6.71mx 4.19m (22'x 13'9") - Window to front elevation, feature fireplace. Sliding doors to conservatory. Double doors to dining room.
Dining Room - 3.99m x 3.02m (13'1" x 9'11") - Sliding doors to rear garden
Conservatory - 4.39mx 2.18m (14'5"x 7'2") - Accessed off lounge. Door to rear garden.
Kitchen/Breakfast Room - 8.41m x 2.34m (27'7" x 7'8") - Base and eye level cupboards. Double aspect windows. Dishwasher, built in gas hob (bottled gas supply) and eye level oven. Archway to breakfast area and window to front elevation.
First Floor - Window to front elevation. Airing cupboard.
Master Bedroom - 3.89m x 3.05m (12'9" x 10) - Built in wardrobes, window to rear elevation and door to ensuite shower room
Ensuite Shower Room - 1.65m x 1.63m (5'5" x 5'4") - Door from master bedroom. Shower cubicle. WC and hand basin
Bedroom Two - 4.47m x 2.67m (14'8" x 8'9") - Built in wardrobe
Bedroom Three - 3.05mx 2.97mmax (10'x 9'9"max) - Built in wardrobe
Bedroom Four - 3.05m x 2.06m (10' x 6'9") -
Bathroom - 3.20m x 1.52m (10'6" x 5') -
The Outside - The property is set back from the road via driveway providing off road parking leading to good size garage 16'4" x 16'4" with up and over door and personal door to rear garden, sink, oil fired boiler, and access to kitchen. Rear garden of good size principally laid to lawn with flowers and shrubs. Three timber sheds, two of which are included in the let, the third isn't see important information Covered pond, patio area and green house.
Holding Deposit - Prospective applicants will be required to pay a holding deposit to MJM Estates equivalent to a maximum of 1 weeks rent. Upon successful references being completed, acceptable and the tenancy confirmed by MJM Estates the holding deposit will be deducted/contributed towards the first months rent
Important Information - Rent is exclusive of council tax and utilities. Landlords restrictions No smokers and pets at landlord discretion
Available July 2025. Deposit £2596
We understand the property to be council tax band F Babergh District Council
Tenants will be required to supply quarterly meter readings to the agent for the solar panels.
As already mentioned the timber garden shed to the rear is not included in the let.
Broadband Availability - Standard and Superfast is available Ultrafast is not available (Ofcom Broadband Checker - May 2025).
Mobile Coverage - It is understood mobile coverage (indoor) EE and Three is not available and O2 is likely, and Vodafone is limited (Data) EE, and Three is not available 02 is likely and Vodafone is limited (Ofcom Mobile Checker – May 2025)
Key Features
Floorplans
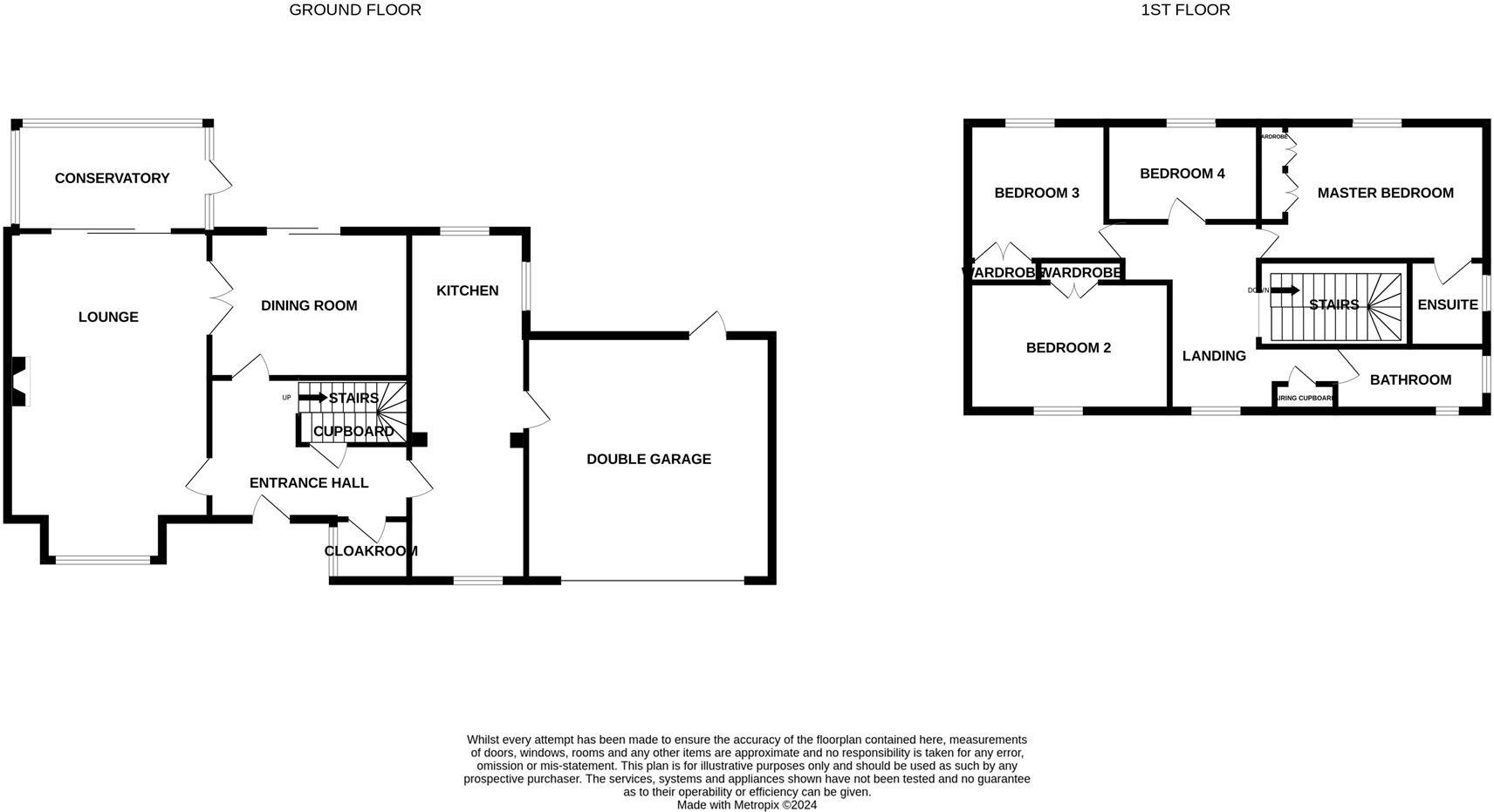
About property
- Property type
- House
- No. of offered bedrooms
- 4
- Room types
- Double
- No. of bathrooms
- 2
- Living room
- Yes
- Furnished
- No
Costs and terms
- Rental cost
-
£2,250 pcm
£519 pw - Bills included?
- No
- Security deposit
- £2,596
- Available from
- Now
- Minimum term
- No minimum
- Maximum term
- No maximum
- Allow short term stay?
- No
New tenant/s
- References required?
- Yes
- Occupation
- No preference
Energy Performance Certificates
Map location
Similar properties
View allDisclaimer - Property reference 283964. The details and information displayed on this page for this property comprises a property advertisement provided by MJM Estates. krispyhouse.com does not warrant or accept any responsibility for the accuracy or completeness of the property descriptions or any linked or related information provided here and they do not constitute property particulars, and krispyhouse.com has no control over the content. Please contact the advertiser for full details and further information.
STAYING SAFE ONLINE:
While most people genuinely aim to assist you in finding your next home, despite our best efforts there will unfortunately always be a small number of fraudsters attempting to deceive you into sharing personal information or handing over money. We strongly advise that you always view a property in person before making any payments, particularly if the advert is from a private individual. If visiting the property isn’t possible, consider asking someone you trust to view it on your behalf. Be cautious, as fraudsters often create a sense of urgency, claiming you need to transfer money to secure a property or book a viewing.


