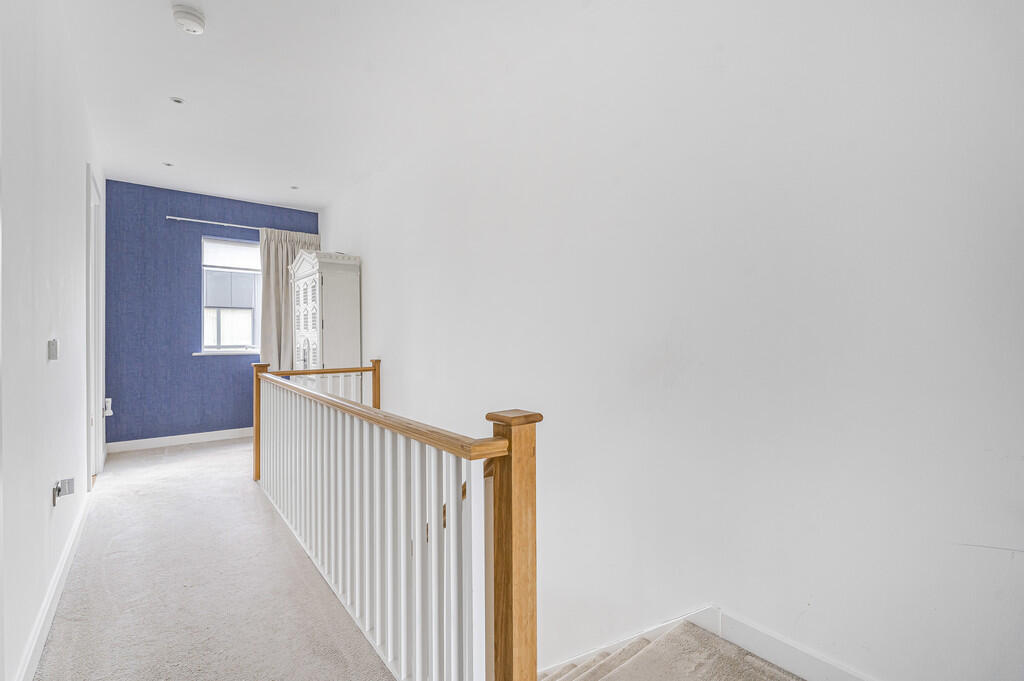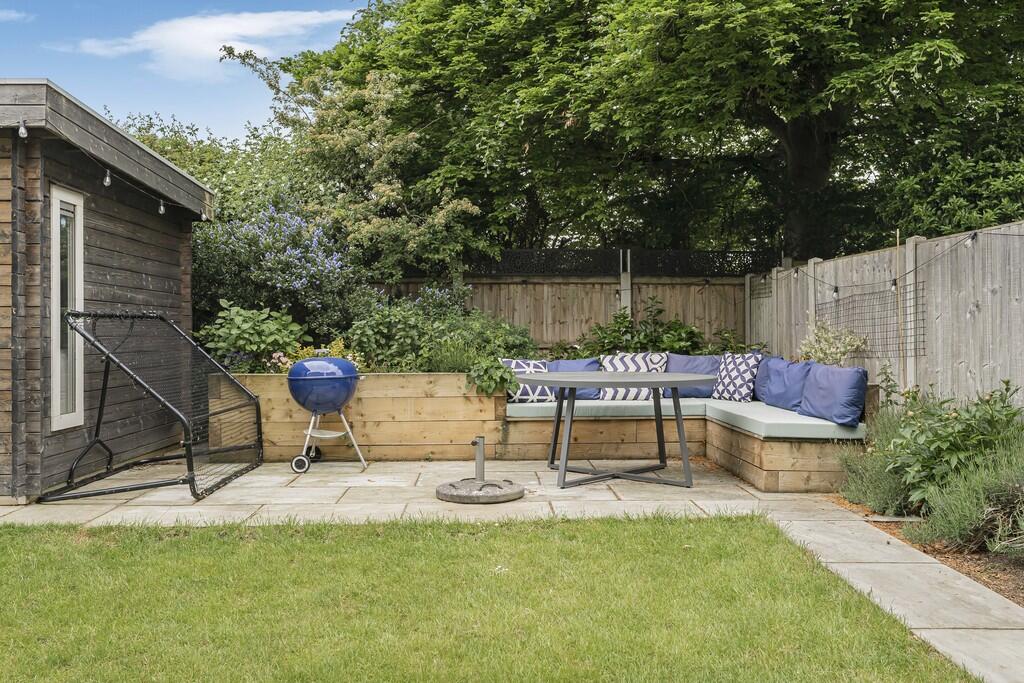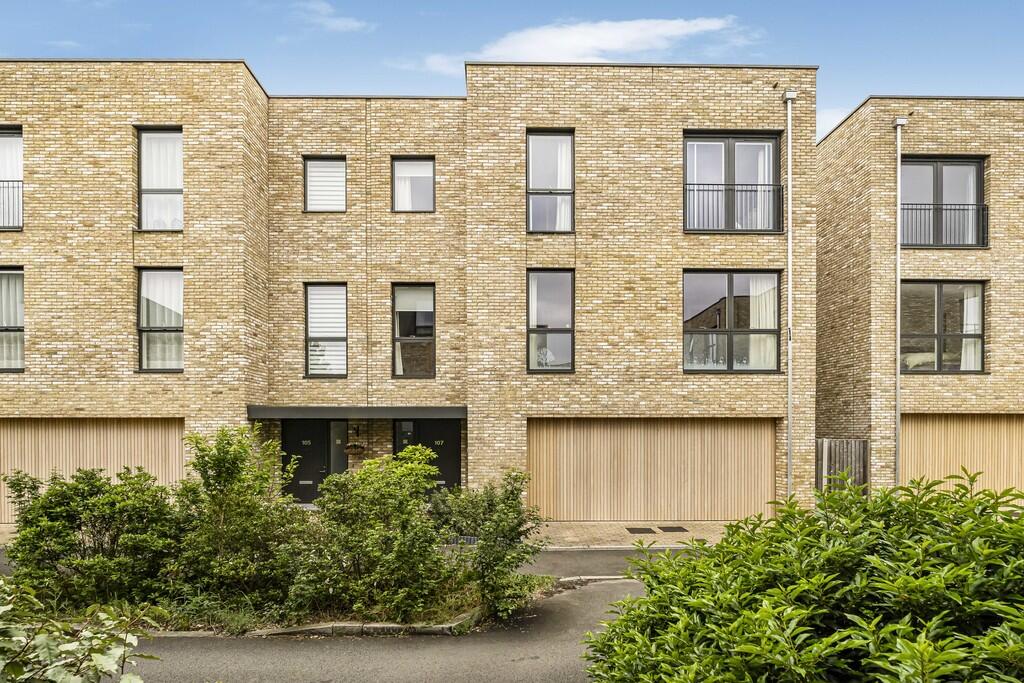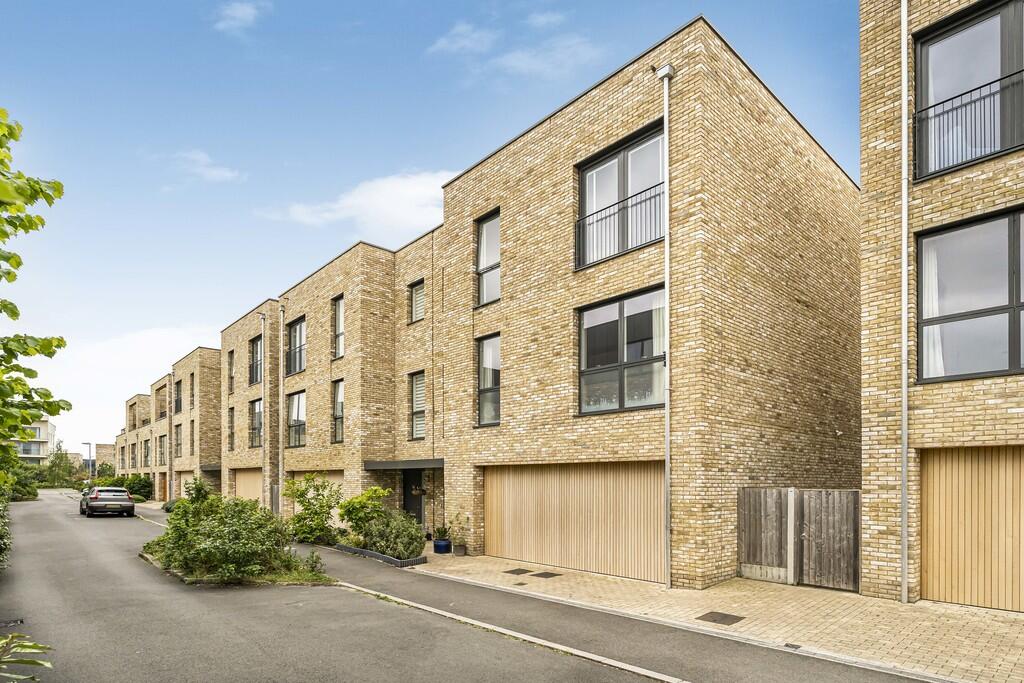


4 bed house to rent
Description
As you step into this beautiful home, you're welcomed by a spacious hallway that leads to internal access to a large double garage, complete with an electric side opening door and ample parking for two cars. Visitor parking is also available within the development, offering convenience for guests.
At the heart of the home is the stunning high-spec kitchen diner, boasting sleek contemporary units, luxurious quartz worktops and a full suite of Miele integrated appliances, including two ovens, one combination oven/microwave and steam oven, including warming draws. There is also individual full size fridge and freezer, induction hob, dishwasher, and even a wine cooler tucked away in the utility room. The central island, with a bar seating area, serves as the perfect space for casual dining and entertaining. French doors open out onto the rear garden, creating a seamless flow between indoor and outdoor living and flooding the room with natural light.
The first-floor lounge is an impressive space with floor-to-ceiling windows that allow light to pour into the room. This flexible space can easily accommodate multiple seating areas and even a desk for home working. There is an adjoining terrace with seating area, overlooking the sports field behind. The first bedroom, one of the two suites is complemented by a generous walk-in wardrobe and a luxurious ensuite bathroom.
The second floor features three more generously sized bedrooms. Bedroom two mirrors the size and layout of the first suite, while bedrooms three and four are both comfortable doubles. Bedroom three benefits from its own ensuite bathroom with a bath, while bedroom four offers a stylish ensuite shower room.
Outside, the rear garden is a fantastic space for both relaxation and entertainment. The wooden built-in seating area is ideal for hosting barbecues or enjoying a meal outdoors, with a well-maintained lawn at the centre. Mature shrubs provide privacy, shielding the garden from the adjoining field behind. An electric canopy offers shelter and shade, perfect for al fresco dining. Side access from the garden leads to the front of the property.
The garden also features a garden room, ideal for use as a gym or creative space, along with a shed space, that can be used to store bikes.
Available for long term let, from 1 August 2025.
All upstairs, landing and stairs flooring will be replaced LVT, before the start of tenancy.
Please refer to the 'Tenant Guide' brochure, for more information regarding the tenancy application process, referencing, terms and conditions of the holding fee and payments due before the start of the tenancy.
Uk power networks suggest the electricity is currently supplied by: EON
Ofcom suggests the maximum broadband speed is: 1000mbps.
Gov.uk suggests the property has not flooded in the last 5 years.
Trumpington is a thriving, fast growing part of the city that still manages to retain its village identity and sense of community. It is exceptionally well located for access into the Addenbrooke's campus, out to the M11 and into the city by car, bus, guided bus, by bicycle on one of several purpose-built cycle routes, or even an enthusiastic walk. The city's mainline station can be easily reached along the guided busway cycleway without having to mix with car traffic at all.
The area has three primary schools and a brand new state-of-the-art secondary school that opened in 2016 bringing with it excellent sporting facilities including a private members' gym. A number of Private Schools are within cycling distance. There are also various restaurants, pubs, shops, a post office, hairdresser, surgery, chemist, Waitrose supermarket and two new country parks
Key Features
Floorplans
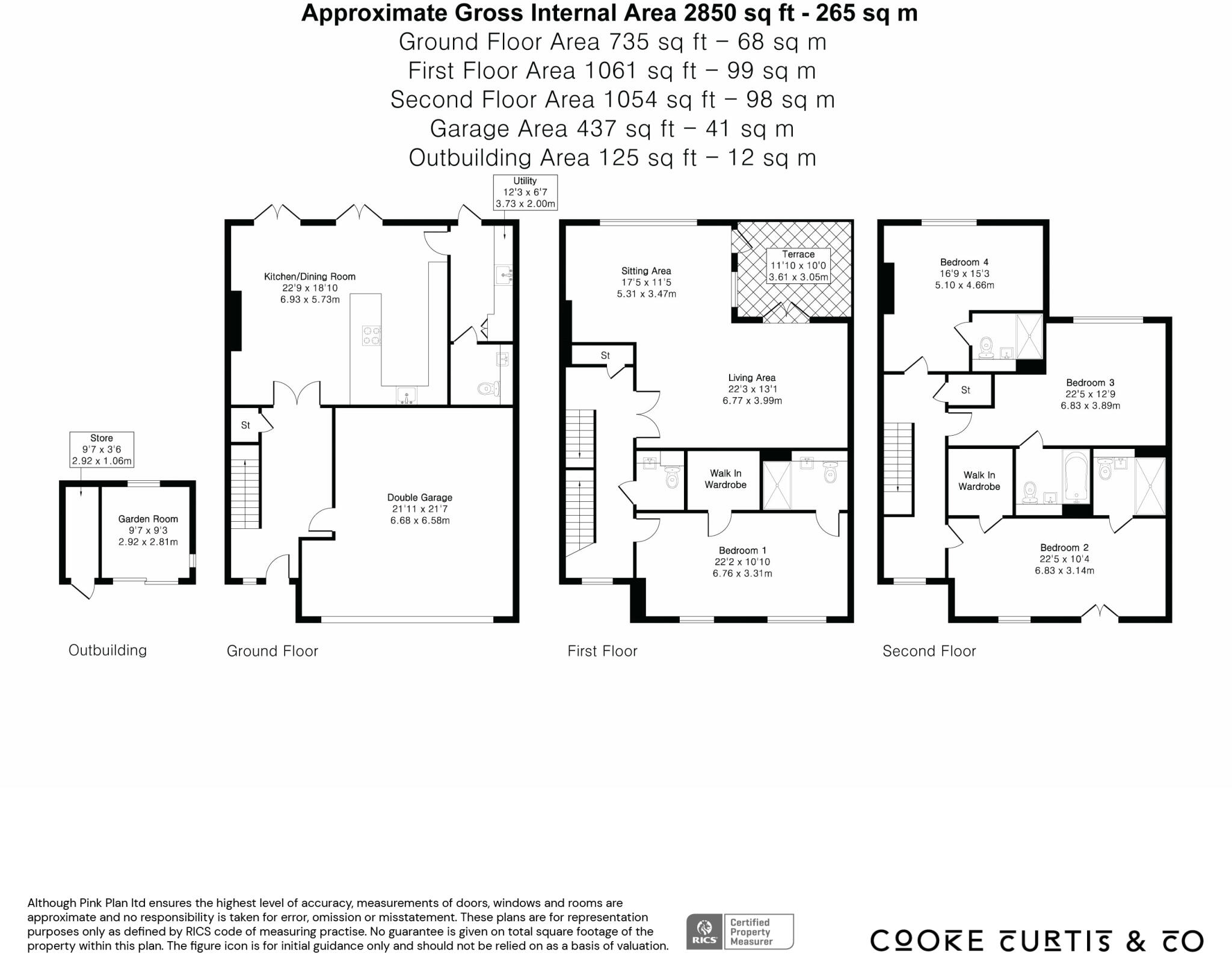
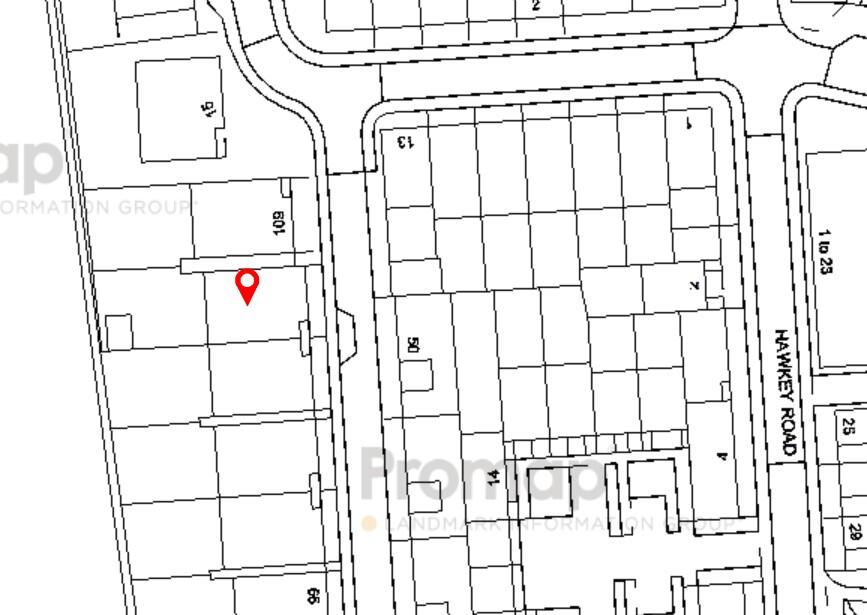
About property
- Property type
- House
- No. of offered bedrooms
- 4
- Room types
- Double
- No. of bathrooms
- 4
- Living room
- Yes
- Furnished
- Yes
Costs and terms
- Rental cost
-
£4,500 pcm
£1,038 pw - Bills included?
- No
- Security deposit
- £5,192
- Available from
- Now
- Minimum term
- No minimum
- Maximum term
- No maximum
- Allow short term stay?
- No
New tenant/s
- References required?
- Yes
- Occupation
- No preference
Energy Performance Certificates
Map location
Similar properties
View allDisclaimer - Property reference 283651. The details and information displayed on this page for this property comprises a property advertisement provided by Cooke Curtis & Co. krispyhouse.com does not warrant or accept any responsibility for the accuracy or completeness of the property descriptions or any linked or related information provided here and they do not constitute property particulars, and krispyhouse.com has no control over the content. Please contact the advertiser for full details and further information.
STAYING SAFE ONLINE:
While most people genuinely aim to assist you in finding your next home, despite our best efforts there will unfortunately always be a small number of fraudsters attempting to deceive you into sharing personal information or handing over money. We strongly advise that you always view a property in person before making any payments, particularly if the advert is from a private individual. If visiting the property isn’t possible, consider asking someone you trust to view it on your behalf. Be cautious, as fraudsters often create a sense of urgency, claiming you need to transfer money to secure a property or book a viewing.






























