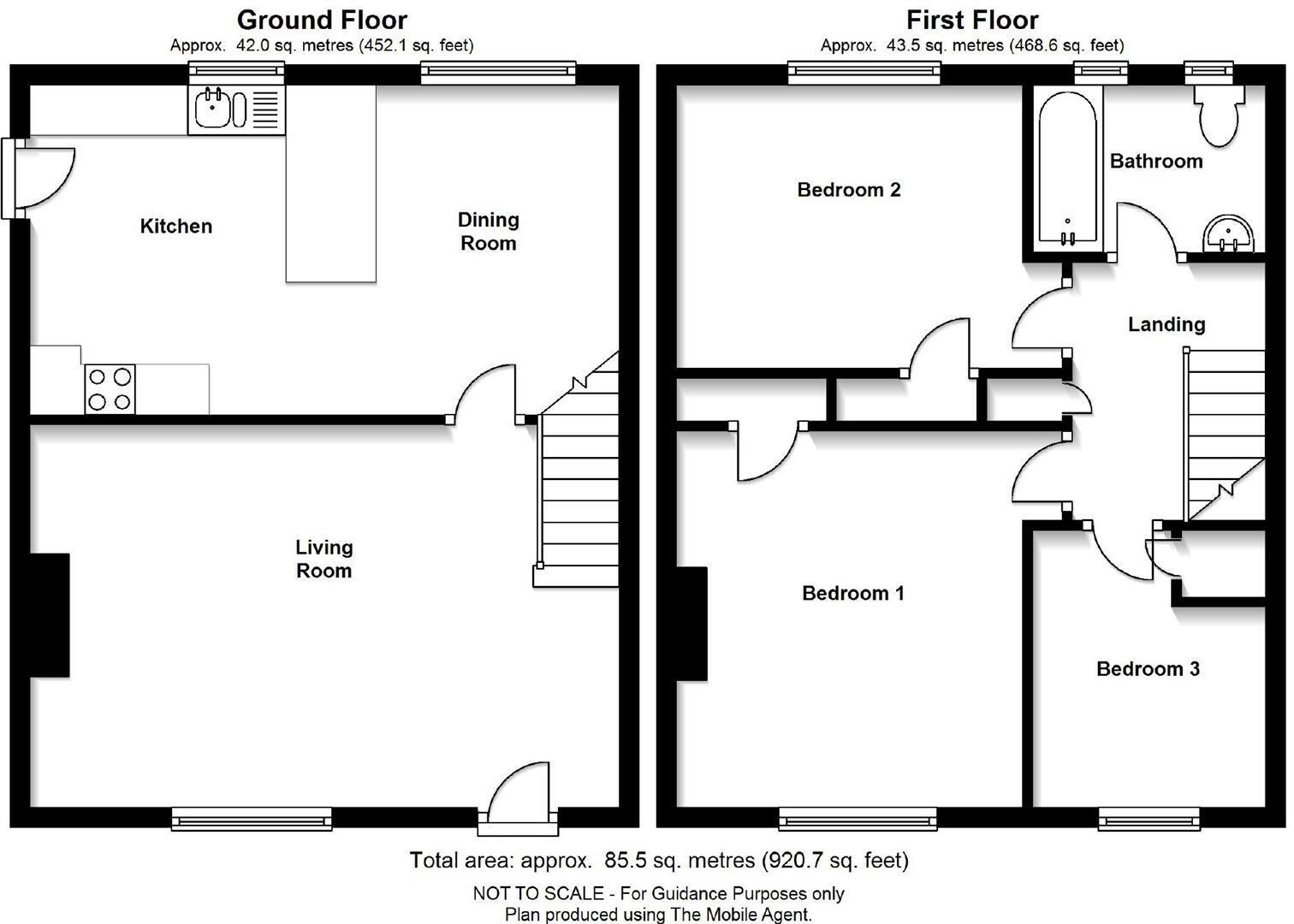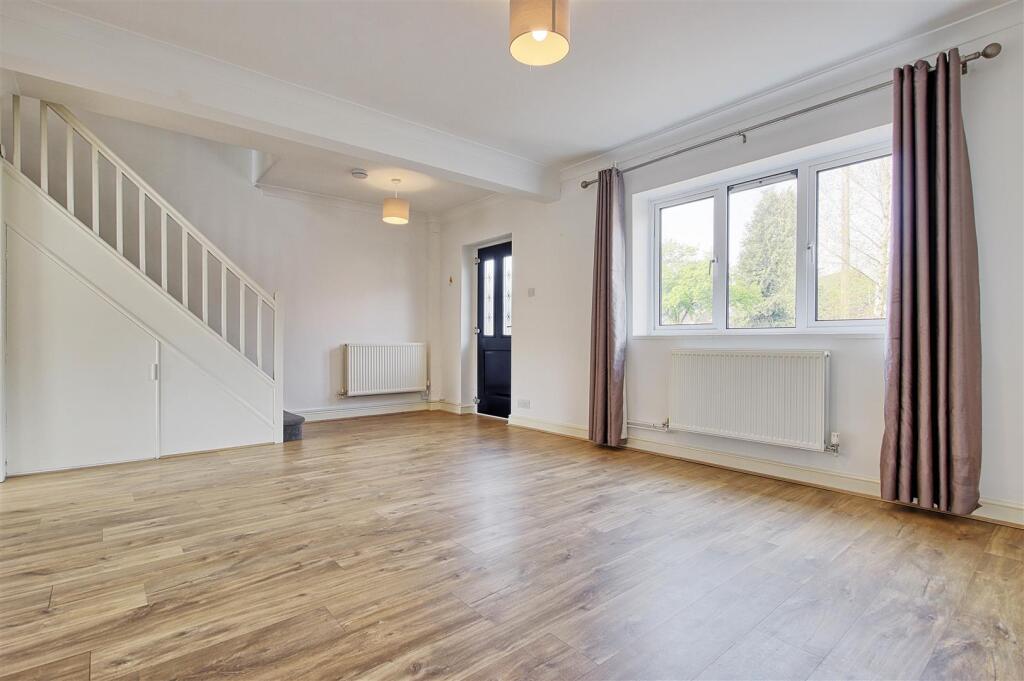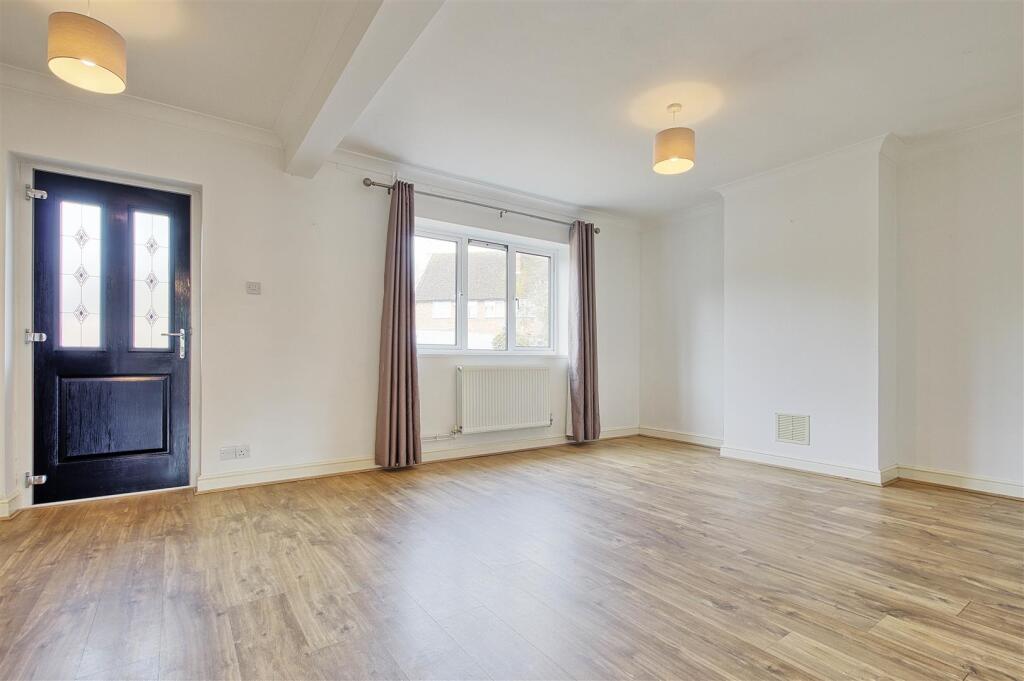


3 bed house to rent
Description
Radcliffe & Rust Letting Agents are delighted to offer to let, this fantastic 3 bed end of terrace property in Maitland Avenue, CB4. Enjoying an excellent position to the north side of Cambridge city and close to the Business Park and Science Park whilst still only a short distance to the centre of town, the property is positioned just off Milton Road and Green End Road. One for the commuter, the A14 and M11 are within easy access of the property, as well as Cambridge North train station being a short 4 minute cycle from the property (0.9 miles) whilst Cambridge train station is less than 20 minutes cycle from the property, The property has undergone extensive refurbishment in recent times. Finished to a very high standard, the property offers ample off road parking, a private rear garden, open plan kitchen diner and three bedrooms.
Radcliffe & Rust Letting Agents Cambridge are delighted to offer to let, this fantastic end terrace property in the extremely popular area of Chesterton, CB4. The property is located close to Chesterton High Street which benefits from a wealth of local amenities and an excellent range of local facilities, including a good variety of shops, The property is also close to excellent transport links including the recently added cycle lane throughout Chesterton and a regular bus service to Addenbrooke's and the City itself. There is pedestrian access via the towpath to the River Cam, Stourbridge Common and City Centre.
Upon approaching the property, you are welcomed to an extensive driveway with space to park ample vehicles. Once inside, you will find the living room with stairs leading to the first floor. The living room is a fantastically generous sized space with wooden coloured flooring and with a large window flooding the space with light, the room can comfortably fit multiple sofas and furniture. From the living room, there is a doorway leading through to the open plan kitchen diner. Overlooking the rear of the property, the kitchen area has a breakfast bar, light coloured shaker style wall and base units, electric oven and hob, full height fridge freezer and washing machine. Within the kitchen area, there is also a half glazed door leading to the rear garden. The dining end of this room could easily seat 6 - 8 people.
On the first floor, there are three bedrooms and the family bathroom. The first room you come to at the top of the stairs is the family bathroom which has a bath with overhead shower and glass screen, W.C., stainless steel heated towel rail and hand basin with one wall which has feature grey wall tiles. Next to the family bathroom is bedroom two. Overlooking the rear of the property, this is a great sized double which has the added bonus of a built-in cupboard / wardrobe. The same wooden style flooring is continued from the living room into all of the bedrooms which creates neutral low maintenance flooring for tenants. Next to bedroom two is bedroom one. Overlooking the front of the property, the master is a great size and also has a built-in storage cupboard / wardrobe. This bedroom also has alcoves either side of the chimney breast which would provide additional storage opportunities if required. Bedroom three also overlooks the front of the property. Although this is the smallest of the bedrooms, it is still a great size and could easily house a single bed with additional furniture.
To the rear of the property, there is a private rear garden mainly laid to lawn with a paved patio area and wooden shed. The rear garden can also be accessed from the front of the property via a wooden gate.
Please call us on to arrange a viewing and for all of your residential Sales and Lettings requirements in Cambridge and the surrounding areas.
Agent Notes - Available early July 2025 on an initial 12 month agreement on an unfurnished basis.
Deposit £2,250
Council tax band C (£1,999 for 2024 - 2025 - Cambridge City Council)
Non-smokers only please.
There is a holding fee which equates to 1 weeks rent. (Deductible from your first month’s rent)
The formula for working out a week’s rent is the following:
1 month’s rent * 12 / 52 = 1 week’s rent.
Our redress scheme is the Ombudsman and our CMP supplier is through Client Money Protect
Key Features
Floorplans

About property
- Property type
- House
- No. of offered bedrooms
- 3
- Room types
- Double
- No. of bathrooms
- 1
- Living room
- Yes
- Furnished
- No
Costs and terms
- Rental cost
-
£1,850 pcm
£427 pw - Bills included?
- No
- Security deposit
- £2,250
- Available from
- Now
- Minimum term
- No minimum
- Maximum term
- No maximum
- Allow short term stay?
- No
New tenant/s
- References required?
- Yes
- Occupation
- No preference
Energy Performance Certificates
Map location
Similar properties
View allDisclaimer - Property reference 297450. The details and information displayed on this page for this property comprises a property advertisement provided by Radcliffe & Rust Estate Agents. krispyhouse.com does not warrant or accept any responsibility for the accuracy or completeness of the property descriptions or any linked or related information provided here and they do not constitute property particulars, and krispyhouse.com has no control over the content. Please contact the advertiser for full details and further information.
STAYING SAFE ONLINE:
While most people genuinely aim to assist you in finding your next home, despite our best efforts there will unfortunately always be a small number of fraudsters attempting to deceive you into sharing personal information or handing over money. We strongly advise that you always view a property in person before making any payments, particularly if the advert is from a private individual. If visiting the property isn’t possible, consider asking someone you trust to view it on your behalf. Be cautious, as fraudsters often create a sense of urgency, claiming you need to transfer money to secure a property or book a viewing.










