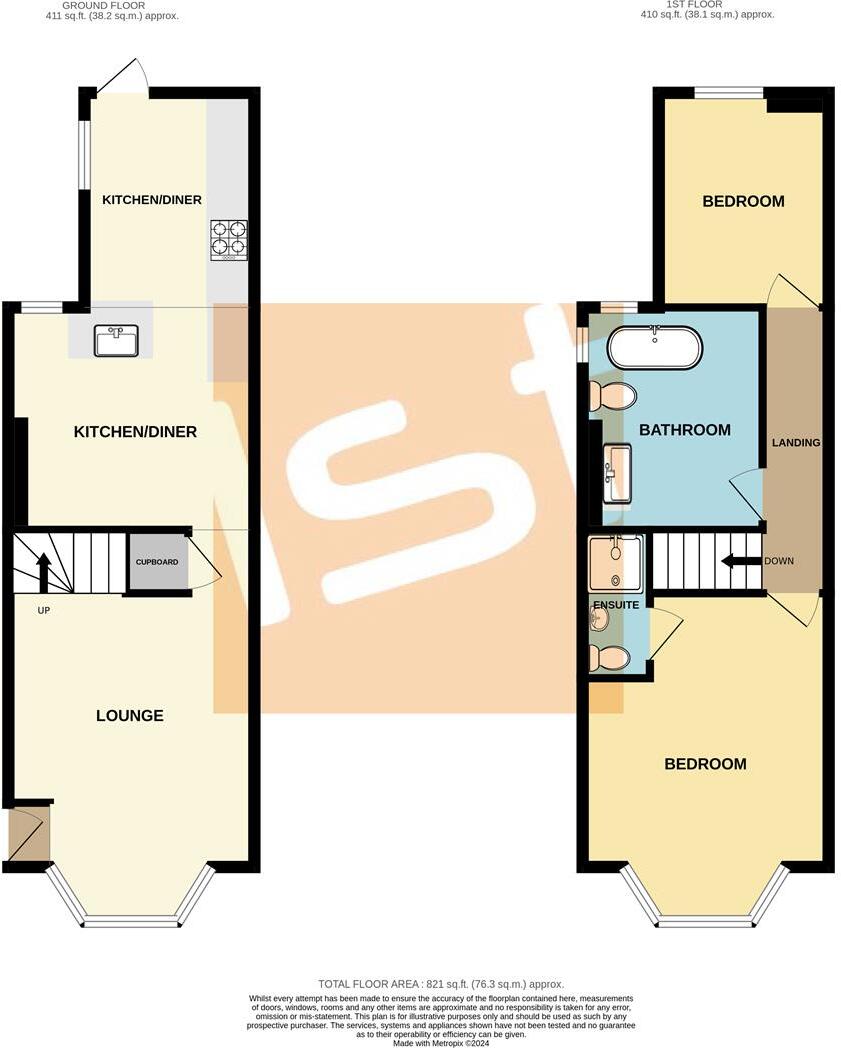


2 bed house to rent
Description
Nestled on Christchurch Road in the vibrant area of Southend-On-Sea, this beautifully presented end terrace house AVAILABLE NOW!
Upon entering, you are greeted by a spacious front lounge that exudes warmth and comfort, perfect for relaxing or entertaining guests. The heart of the home is undoubtedly the recently fitted kitchen/diner, which boasts integrated appliances and ample space for dining, making it an ideal setting for family meals or gatherings with friends.
The first floor features two generously sized double bedrooms, with the master bedroom benefiting from an ensuite, providing a touch of luxury and convenience. Additionally, a well-appointed bathroom completes the upper level, ensuring that both residents and guests have access to modern facilities.
Outside, the property offers an impressive approximately 60-foot rear garden, providing a private outdoor space for relaxation or gardening enthusiasts. Off-street parking for one vehicle adds to the convenience of this lovely home.
Situated in a prime location, this property is within easy reach of the city centre, rail stations, local shops, and schools.
An internal viewing only. Short term tenants preferable.
Tenants Criteria
Annual Income Required - £43, 500 per annum.
Accepted Forms of Income - Salary and/or Pensions Only
£44, 850 of accessible savings will also be accepted.
No Pets
No Adverse Credit History
Council Tax Band C
Accommodation Comprising - Composite front door to side of property providing access to...
Lounge - 5.74m into bay x 3.78m (18'10 into bay x 12'5) - Double glazed bay window to front with fitted plantation shutters, radiator with decorative cover, staircase to first floor, wood effect vinyl flooring, smooth plastered ceiling with inset spotlights, opening to...
Kitchen/ Diner - 6.38m x 3.58m < 2.46m (20'11 x 11'9 < 8'1) -
Dining Area - Double glazed window to rear, large built in storage cupboard, radiator with decorative cover, smooth plastered ceiling, open plan to...
Kitchen Area - Beautifully fitted with a comprehensive range of recently installed base units with solid wood block working surfaces over, inset butler sink with mixer tap, integrated gas hob with concealed extractor hood over and glazed splashback, separate eye level integrated oven and microwave, integrated fridge/ freezer, washing machine and dishwasher, matching range of wall mounted units, radiator with decorative cover, vinyl wood effect flooring, smooth plastered ceiling with inset spotlights, double glazed window to side and double glazed door to garden...
First Floor Landing - Loft access (with drop down ladder, loft space is fully boarded with a light), smooth plastered ceiling, doors off to...
Bedroom 1 - 4.80m into bay x 3.58m (15'9 into bay x 11'9) - Double glazed bay window to front with fitted plantation shutters, radiator, smooth plastered ceiling, door to...
En Suite - Fully tiled with suite comprising enclosed shower cubicle, pedestal wash hand basin, low level W.C., heated towel rail, vinyl flooring, smooth plastered ceiling with inset extractor fan...
Bedroom 2 - 3.12m x 2.49m (10'3 x 8'2) - Double glazed window to rear, radiator, smooth plastered ceiling...
Bathroom - 2.97m x 2.67m (9'9 x 8'9) - Luxuriously appointed spacious bathroom with feature roll top claw foot bath with freestanding mixer tap and shower attachment, vanity wash hand basin, low level W.C., radiator, smooth plastered ceiling, obscure double glazed windows to side and rear...
Externally -
Front Garden - Laid with shingle and providing off street parking space...
Rear Garden - Approx. 60' in depth, mostly paved with established flower/ shrub borders, brick built store, gate providing side access...
Key Features
Floorplans

About property
- Property type
- House
- No. of offered bedrooms
- 2
- Room types
- Double
- No. of bathrooms
- 1
- Living room
- Yes
- Furnished
- No
Costs and terms
- Rental cost
-
£1,450 pcm
£335 pw - Bills included?
- No
- Security deposit
- £1,673
- Available from
- Now
- Minimum term
- No minimum
- Maximum term
- No maximum
- Allow short term stay?
- Yes
New tenant/s
- References required?
- Yes
- Occupation
- No preference
Energy Performance Certificates
Map location
Similar properties
View allDisclaimer - Property reference 304937. The details and information displayed on this page for this property comprises a property advertisement provided by 1st Call Sales & Lettings. krispyhouse.com does not warrant or accept any responsibility for the accuracy or completeness of the property descriptions or any linked or related information provided here and they do not constitute property particulars, and krispyhouse.com has no control over the content. Please contact the advertiser for full details and further information.
STAYING SAFE ONLINE:
While most people genuinely aim to assist you in finding your next home, despite our best efforts there will unfortunately always be a small number of fraudsters attempting to deceive you into sharing personal information or handing over money. We strongly advise that you always view a property in person before making any payments, particularly if the advert is from a private individual. If visiting the property isn’t possible, consider asking someone you trust to view it on your behalf. Be cautious, as fraudsters often create a sense of urgency, claiming you need to transfer money to secure a property or book a viewing.










